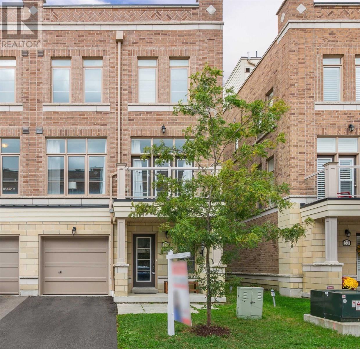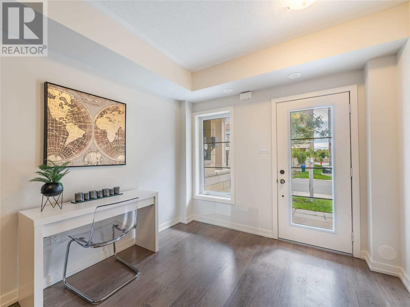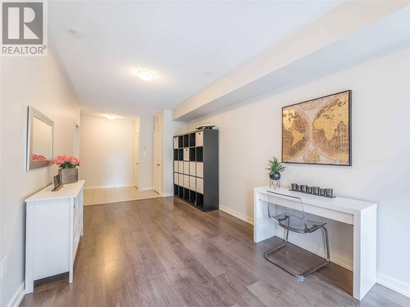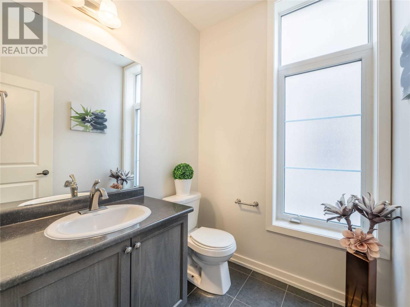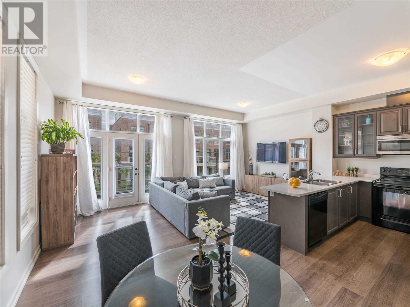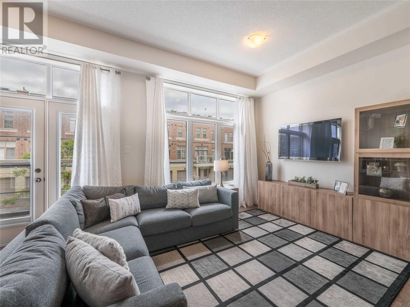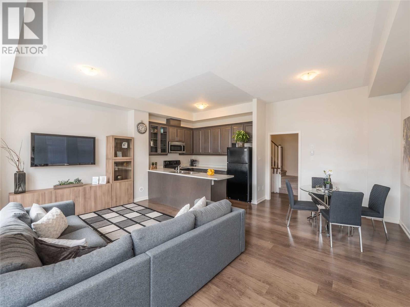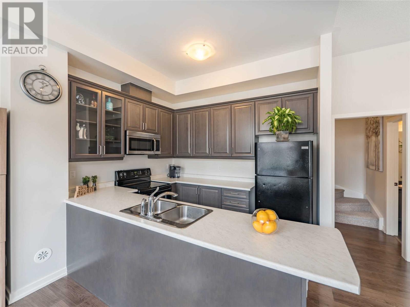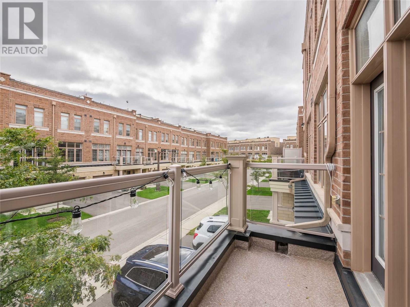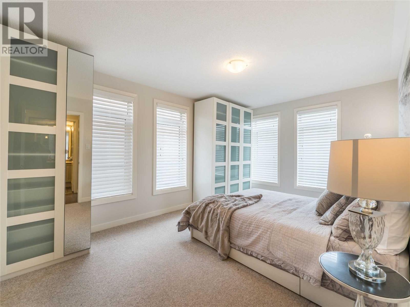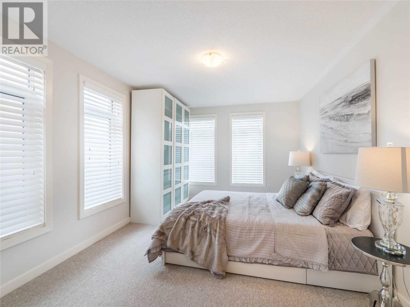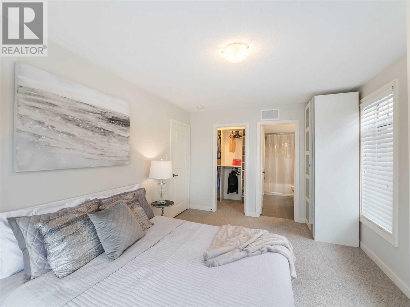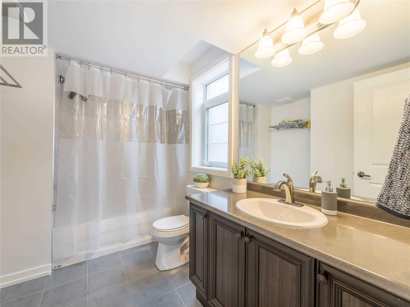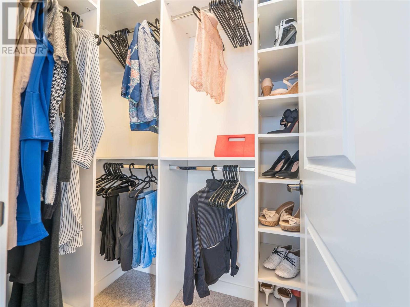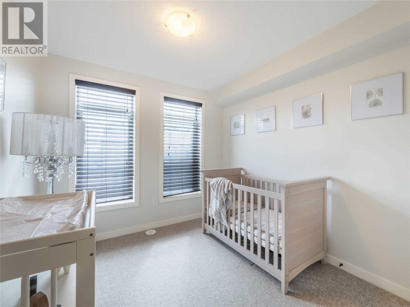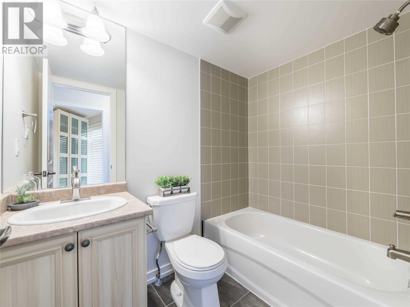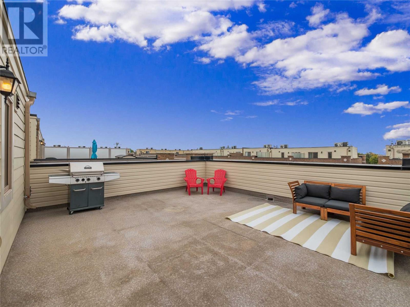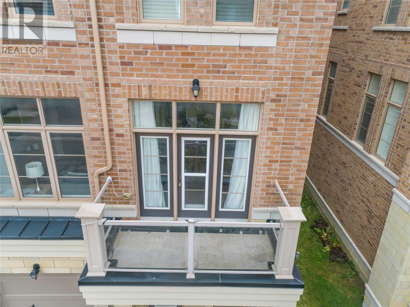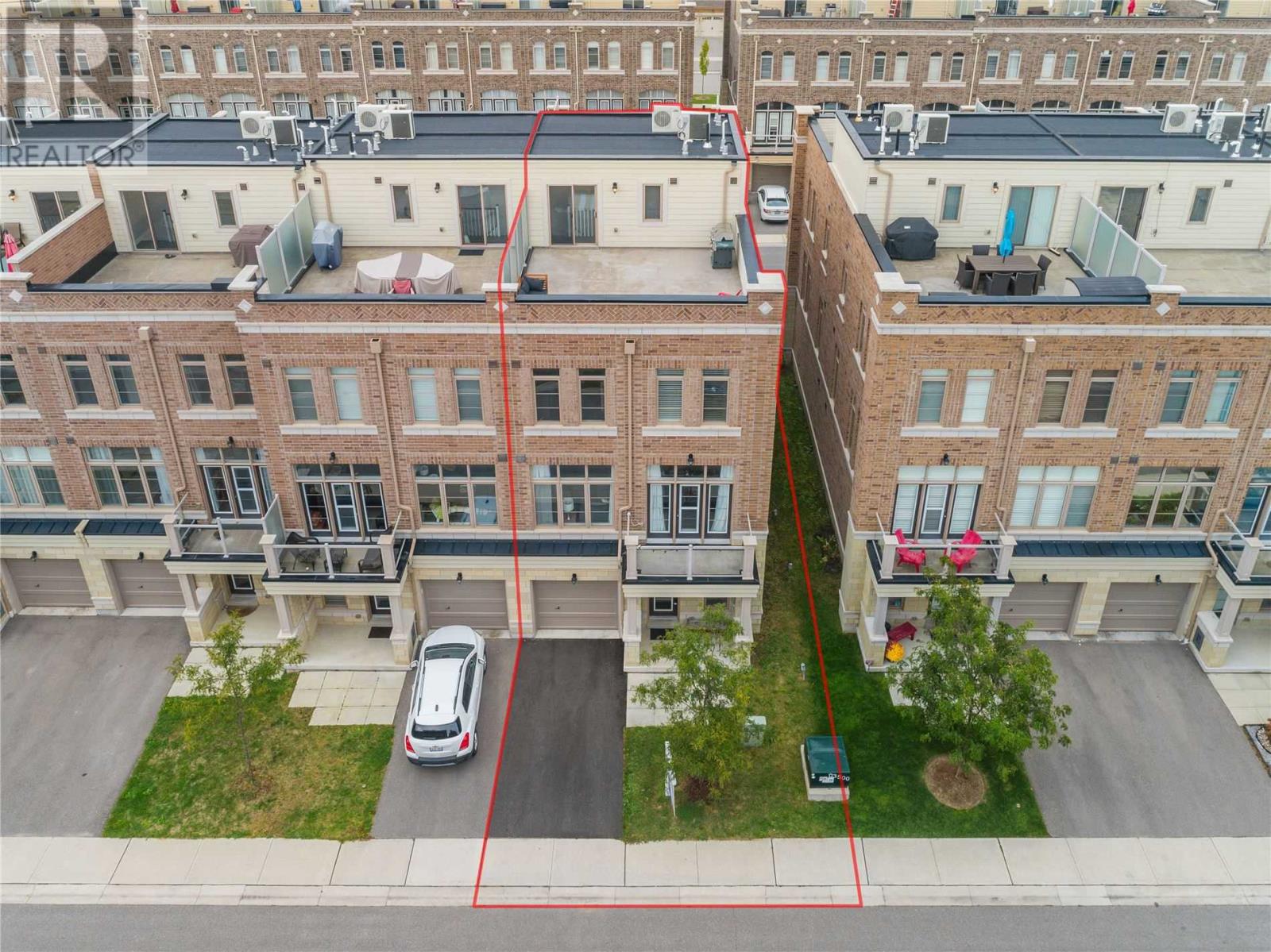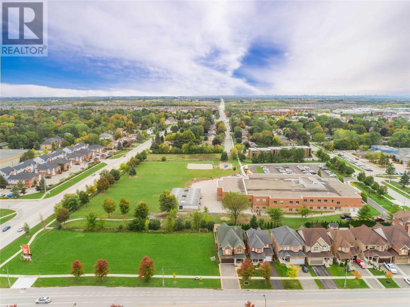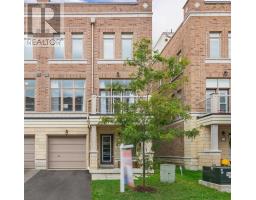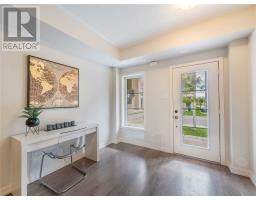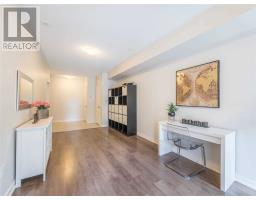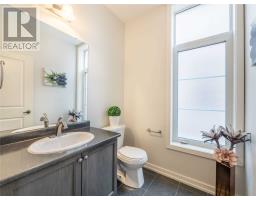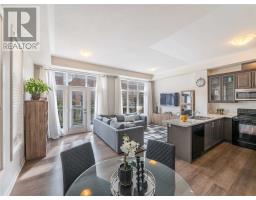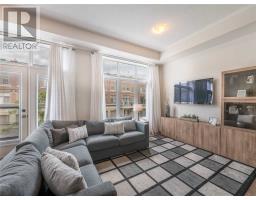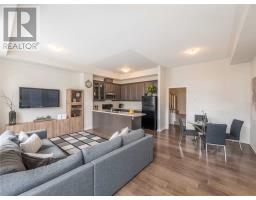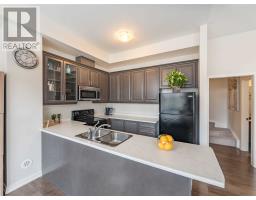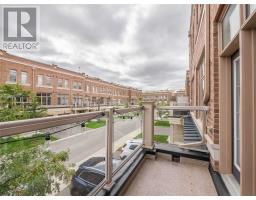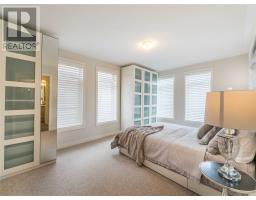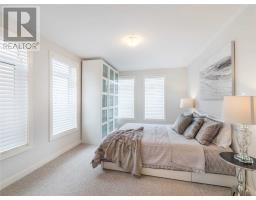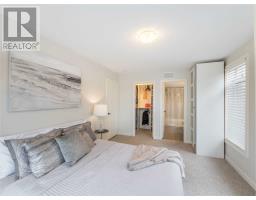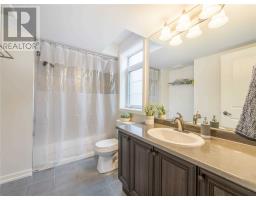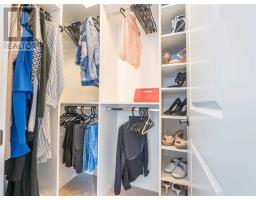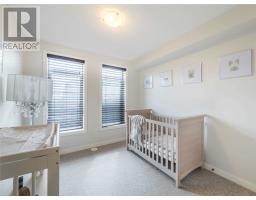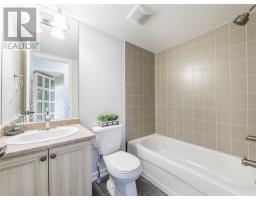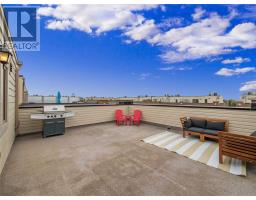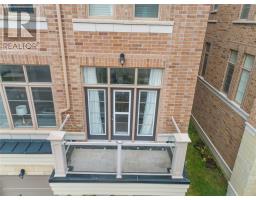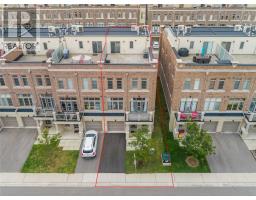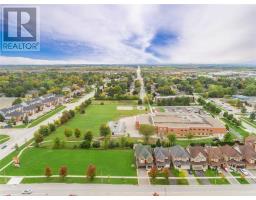29 Arborea Lane Whitchurch-Stouffville, Ontario L4A 1X1
2 Bedroom
3 Bathroom
Central Air Conditioning
Forced Air
$599,900
Beautiful Modern End-Unit Townhome In Cardinal Point *Largest Model In Complex *Modern, Spacious & Bright With Extra Windows *10 Ft Ceilings On Main W/ Open Concept Layout &Upgraded Kitchen W/Great Size Liv & Din Space * Large Master W/Custom Walk-In Closet Organizer &Extra Wardrobes W/4 Pc Ensuite *Large Private Roof Top Terrace With Gorgeous Views *Fresh &Modern Designer Paint *True Entertainer's Dream Home Located Close To Highly Rated Schools &French Imm**** EXTRAS **** Include: Fridge, Stove, Dishwasher, Microwave Hood Fan, Washer & Dryer, Electrical Light Fixtures, Window Coverings, High-Eff Furnace & Hwt (R) (id:25308)
Property Details
| MLS® Number | N4600609 |
| Property Type | Single Family |
| Community Name | Stouffville |
| Parking Space Total | 2 |
Building
| Bathroom Total | 3 |
| Bedrooms Above Ground | 2 |
| Bedrooms Total | 2 |
| Construction Style Attachment | Attached |
| Cooling Type | Central Air Conditioning |
| Exterior Finish | Brick |
| Heating Fuel | Natural Gas |
| Heating Type | Forced Air |
| Stories Total | 3 |
| Type | Row / Townhouse |
Parking
| Attached garage |
Land
| Acreage | No |
| Size Irregular | 27 X 48.85 Ft |
| Size Total Text | 27 X 48.85 Ft |
Rooms
| Level | Type | Length | Width | Dimensions |
|---|---|---|---|---|
| Second Level | Living Room | 6.2 m | 3.45 m | 6.2 m x 3.45 m |
| Second Level | Dining Room | 6.2 m | 3.45 m | 6.2 m x 3.45 m |
| Second Level | Kitchen | 6.15 m | 3.45 m | 6.15 m x 3.45 m |
| Third Level | Master Bedroom | 4.54 m | 3.39 m | 4.54 m x 3.39 m |
| Third Level | Bedroom 2 | 3.5 m | 2.8 m | 3.5 m x 2.8 m |
| Ground Level | Recreational, Games Room | 5.75 m | 3 m | 5.75 m x 3 m |
https://www.realtor.ca/PropertyDetails.aspx?PropertyId=21219322
Interested?
Contact us for more information
