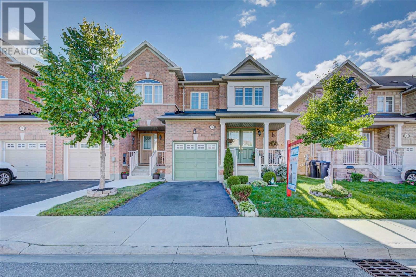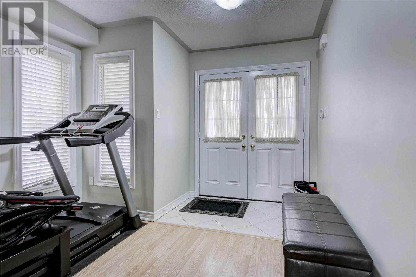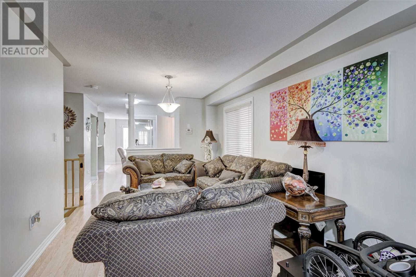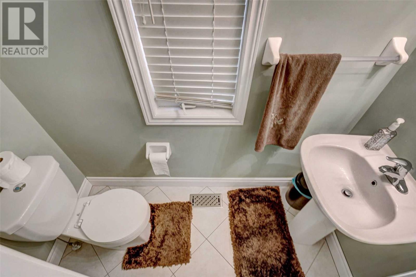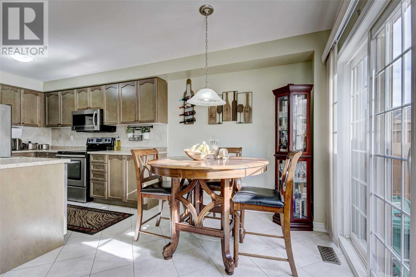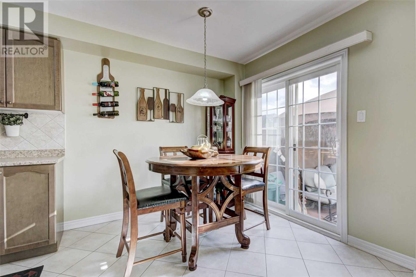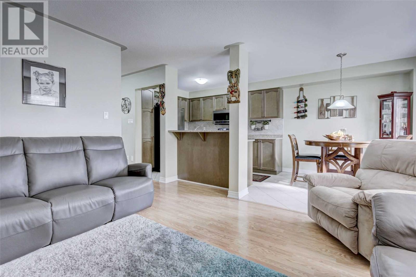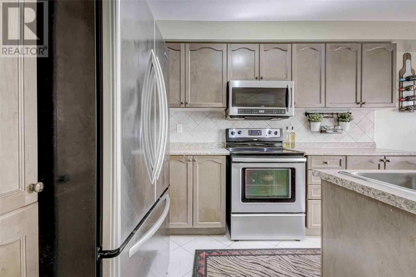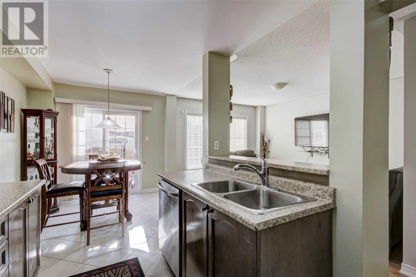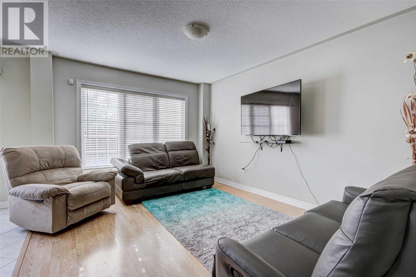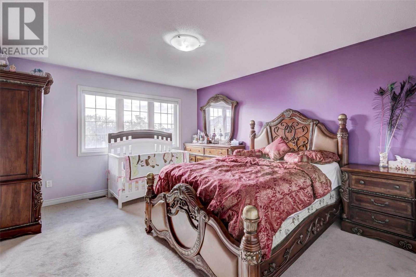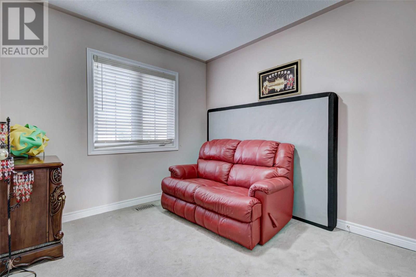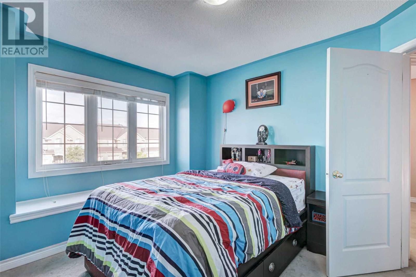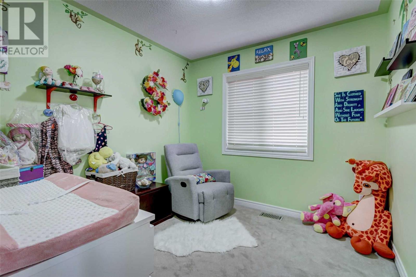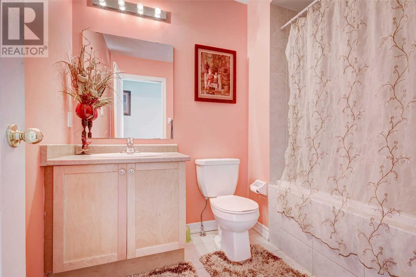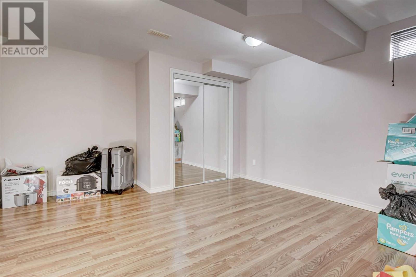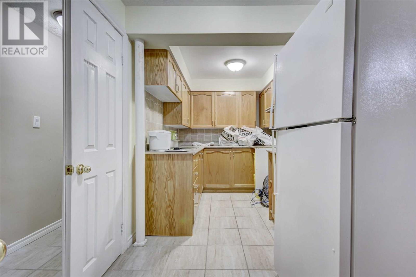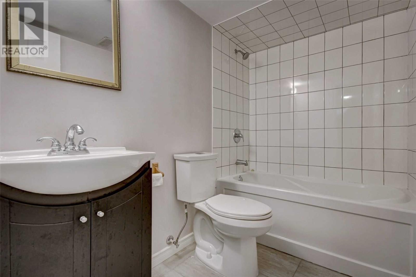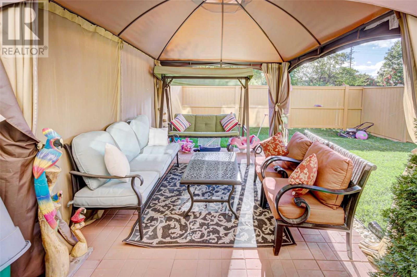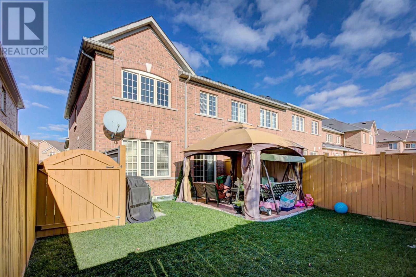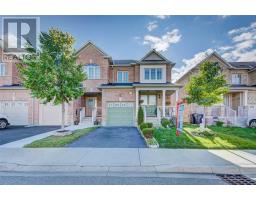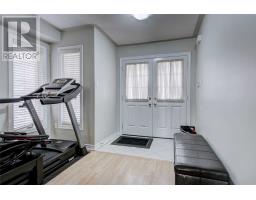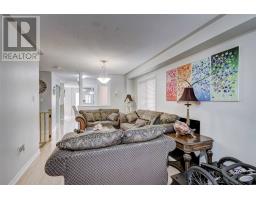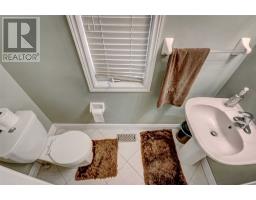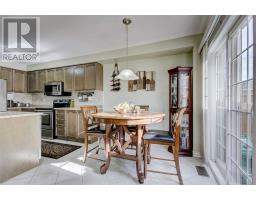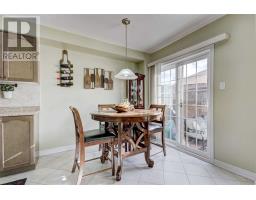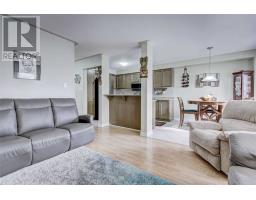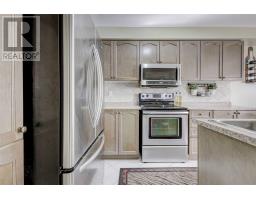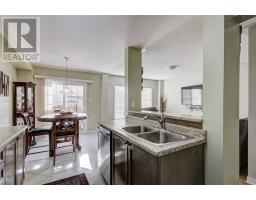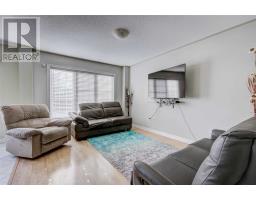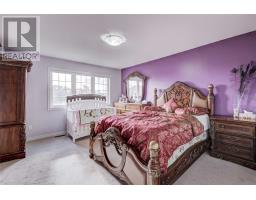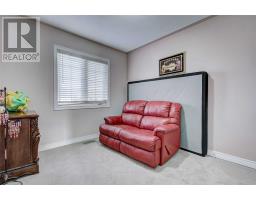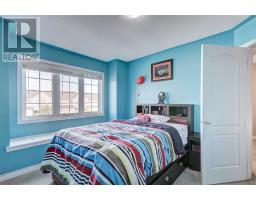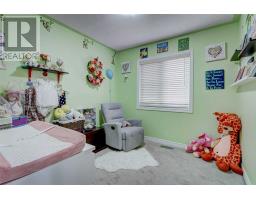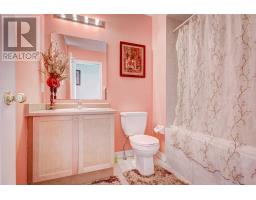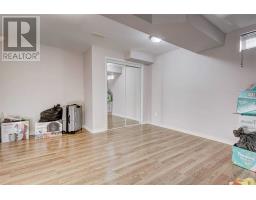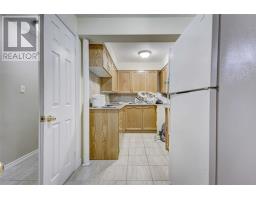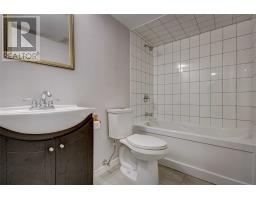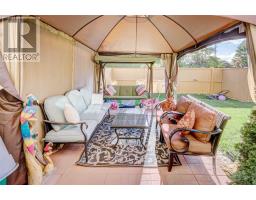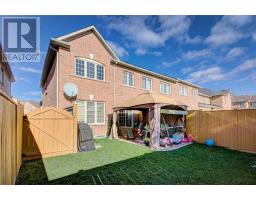5 Bedroom
4 Bathroom
Central Air Conditioning
Forced Air
$699,000
On Excellent Location, End Unit 4 Beds & 4 Washrooms Double Door Entrance Townhouse With Separate Family & Living. No Home Behind. Upgraded Kitchen With Back-Splash, Breakfast Bar And Energy Star Home With Lots Of Natural Lights. Close To All Amenities, School, Public Library, Transportation, Hospital, Plazas, Banks And Many More. Must See Nice Layout. Very Well Maintained..**** EXTRAS **** S/S Appliances, All Elf's & Window Covering. $83.00 /Month Maintenance Fees. Upgraded Master Washroom With Tub & Shower. (Back Yard Gazebo Excluded) (id:25308)
Property Details
|
MLS® Number
|
W4600181 |
|
Property Type
|
Single Family |
|
Community Name
|
Sandringham-Wellington |
|
Amenities Near By
|
Hospital, Park, Public Transit, Schools |
|
Parking Space Total
|
2 |
Building
|
Bathroom Total
|
4 |
|
Bedrooms Above Ground
|
4 |
|
Bedrooms Below Ground
|
1 |
|
Bedrooms Total
|
5 |
|
Basement Development
|
Finished |
|
Basement Type
|
N/a (finished) |
|
Construction Style Attachment
|
Attached |
|
Cooling Type
|
Central Air Conditioning |
|
Exterior Finish
|
Brick |
|
Heating Fuel
|
Natural Gas |
|
Heating Type
|
Forced Air |
|
Stories Total
|
2 |
|
Type
|
Row / Townhouse |
Parking
Land
|
Acreage
|
No |
|
Land Amenities
|
Hospital, Park, Public Transit, Schools |
|
Size Irregular
|
22 X 90 Ft |
|
Size Total Text
|
22 X 90 Ft |
Rooms
| Level |
Type |
Length |
Width |
Dimensions |
|
Second Level |
Master Bedroom |
3.9 m |
4.57 m |
3.9 m x 4.57 m |
|
Second Level |
Bedroom 2 |
2.74 m |
3.11 m |
2.74 m x 3.11 m |
|
Second Level |
Bedroom 3 |
3.14 m |
3.05 m |
3.14 m x 3.05 m |
|
Second Level |
Bedroom 4 |
2.74 m |
2.74 m |
2.74 m x 2.74 m |
|
Basement |
Bedroom |
|
|
|
|
Main Level |
Living Room |
3.11 m |
5.8 m |
3.11 m x 5.8 m |
|
Main Level |
Dining Room |
3.11 m |
5.8 m |
3.11 m x 5.8 m |
|
Main Level |
Family Room |
3.35 m |
4.27 m |
3.35 m x 4.27 m |
|
Main Level |
Kitchen |
2.65 m |
3.41 m |
2.65 m x 3.41 m |
|
Main Level |
Eating Area |
2.65 m |
2.68 m |
2.65 m x 2.68 m |
Utilities
|
Sewer
|
Installed |
|
Natural Gas
|
Installed |
|
Electricity
|
Installed |
|
Cable
|
Installed |
https://www.realtor.ca/PropertyDetails.aspx?PropertyId=21219376
