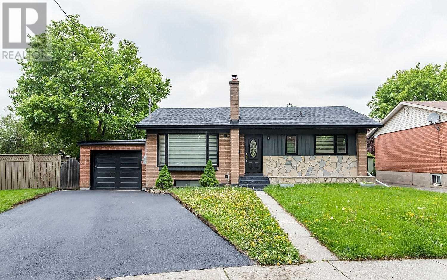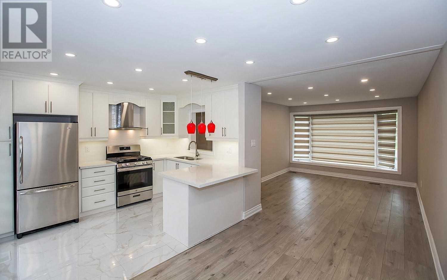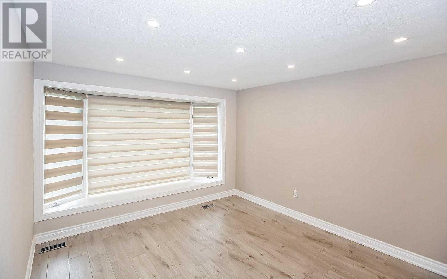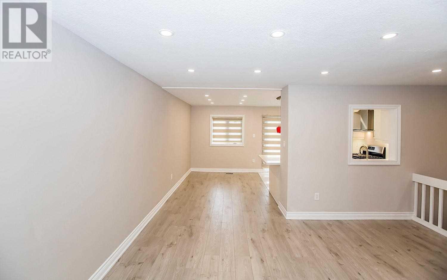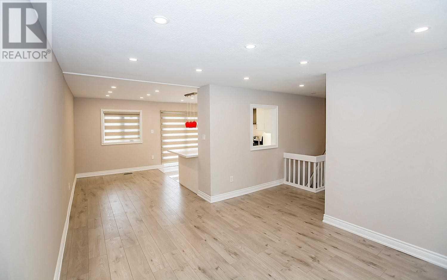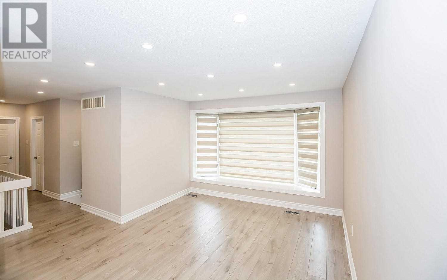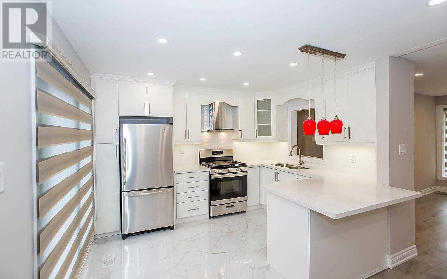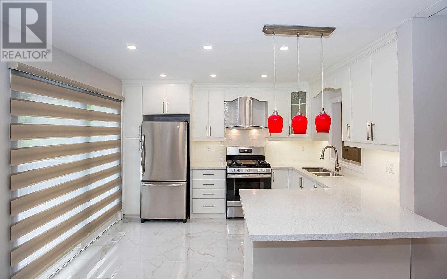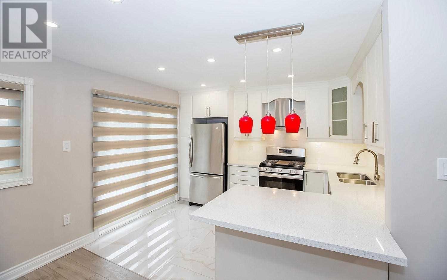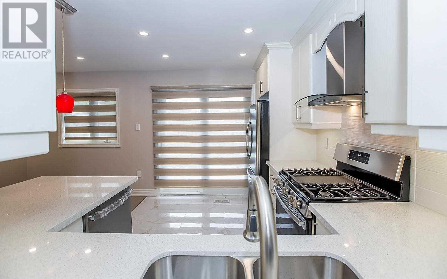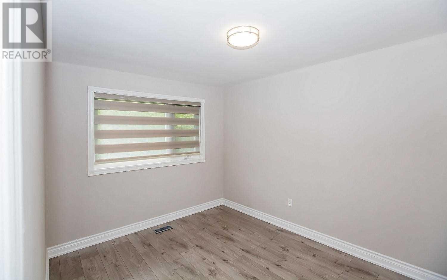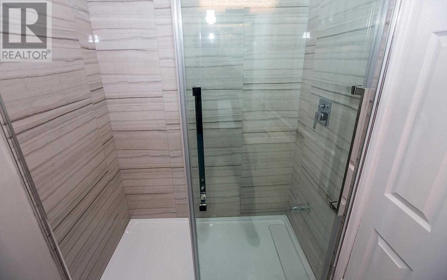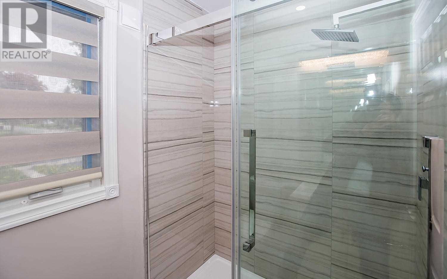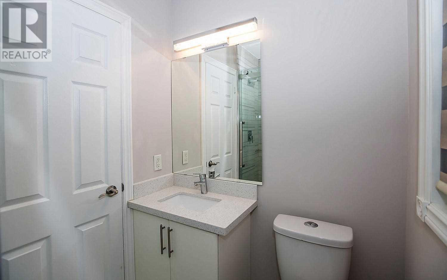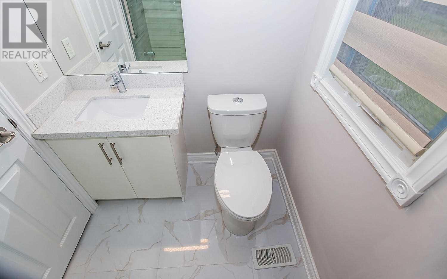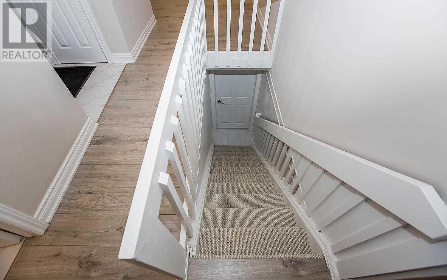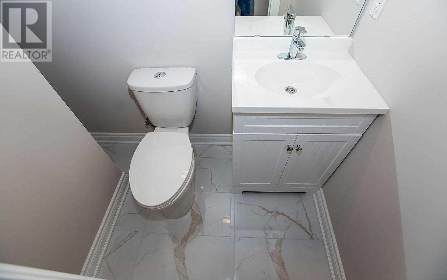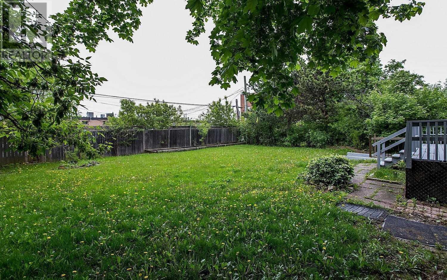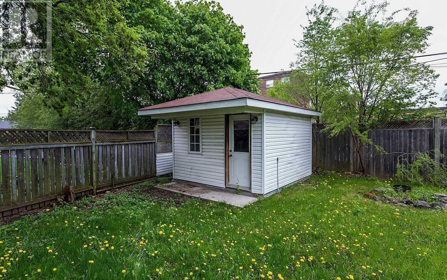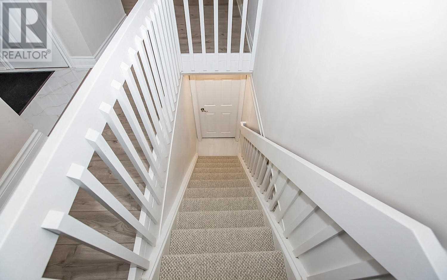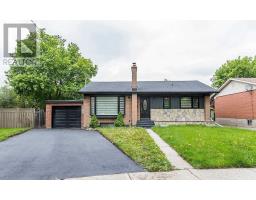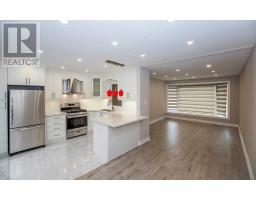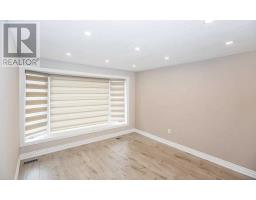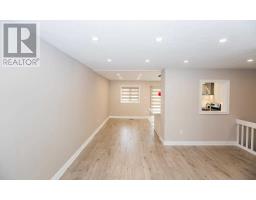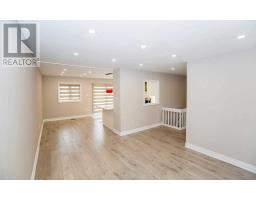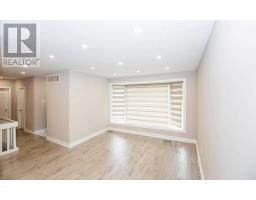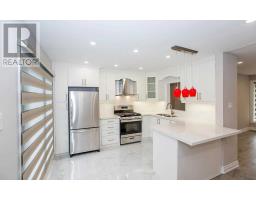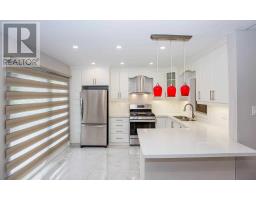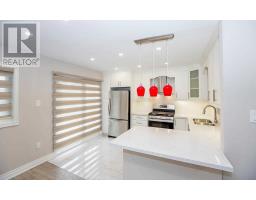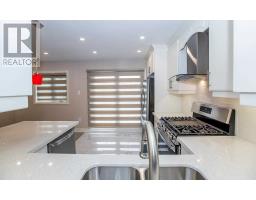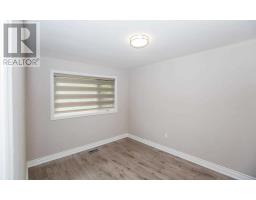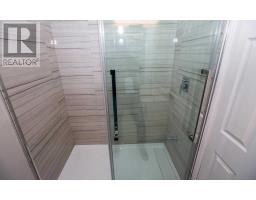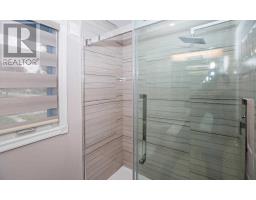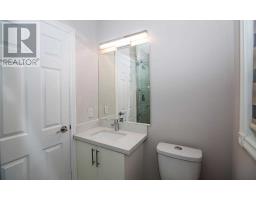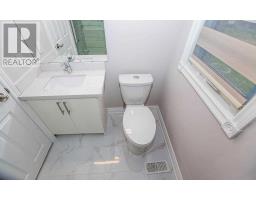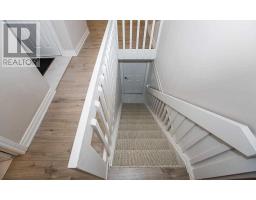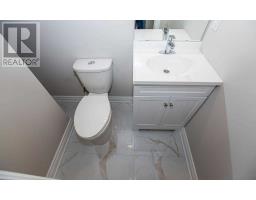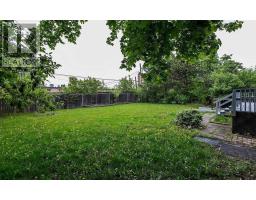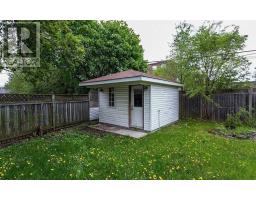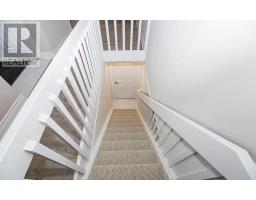24 Marsden Cres Brampton, Ontario L6W 2X1
5 Bedroom
3 Bathroom
Bungalow
Central Air Conditioning
Forced Air
$749,900
Gorgeous Detach Bungalow, Huge Pie Shape Lot, East Facing 3 Bed, 3 Washrooms, Finished 2 Bdrm Basement Fully Upgraded, Roof 2019, Garage Door 2019, Upgraded 200 Amp Electric Panel, New Flooring, Freshly Painted,7 Car Parking On The Driveway, 2 Can Fit In Garage, New Stove And Dish Washer, All New Blinds, Sep Entrance, Pool Size Back Yard, Must See This House And Sell With Confidence. Finished Bsmt Permit Is Available.**** EXTRAS **** S/S Fridge, S/S Stove, S/S Dish Washer, Washer Dryer, Furnace, A/C, All Blinds, New Roof Shingles, New Garage Door Opener, Second Fridge And Stove In Basement (id:25308)
Property Details
| MLS® Number | W4600188 |
| Property Type | Single Family |
| Community Name | Bram East |
| Amenities Near By | Hospital |
| Parking Space Total | 8 |
Building
| Bathroom Total | 3 |
| Bedrooms Above Ground | 3 |
| Bedrooms Below Ground | 2 |
| Bedrooms Total | 5 |
| Architectural Style | Bungalow |
| Basement Features | Apartment In Basement, Separate Entrance |
| Basement Type | N/a |
| Construction Style Attachment | Detached |
| Cooling Type | Central Air Conditioning |
| Exterior Finish | Aluminum Siding, Brick |
| Heating Fuel | Natural Gas |
| Heating Type | Forced Air |
| Stories Total | 1 |
| Type | House |
Parking
| Attached garage |
Land
| Acreage | No |
| Land Amenities | Hospital |
| Size Irregular | 42.63 X 120 Ft |
| Size Total Text | 42.63 X 120 Ft |
Rooms
| Level | Type | Length | Width | Dimensions |
|---|---|---|---|---|
| Basement | Bedroom | |||
| Basement | Bedroom 2 | |||
| Main Level | Living Room | 3.97 m | 3.96 m | 3.97 m x 3.96 m |
| Main Level | Dining Room | 3.04 m | 3.25 m | 3.04 m x 3.25 m |
| Main Level | Kitchen | 2.5 m | 3.25 m | 2.5 m x 3.25 m |
| Main Level | Master Bedroom | 3.71 m | 2.92 m | 3.71 m x 2.92 m |
| Main Level | Bedroom 2 | 2.91 m | 2.62 m | 2.91 m x 2.62 m |
| Main Level | Bedroom 3 | 2.81 m | 2.64 m | 2.81 m x 2.64 m |
https://www.realtor.ca/PropertyDetails.aspx?PropertyId=21219381
Interested?
Contact us for more information
