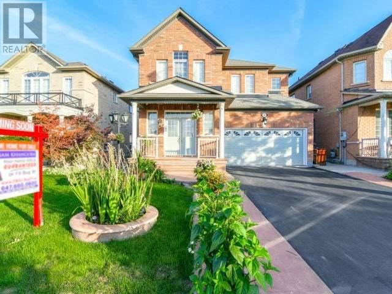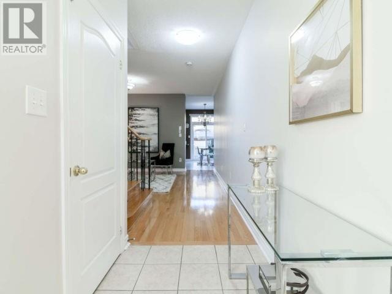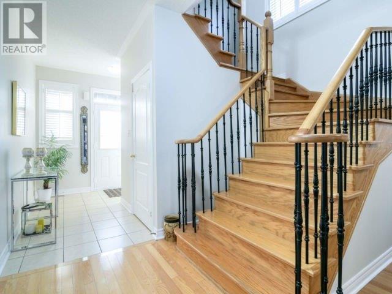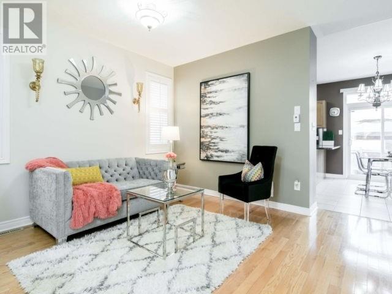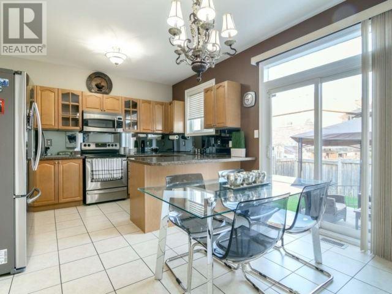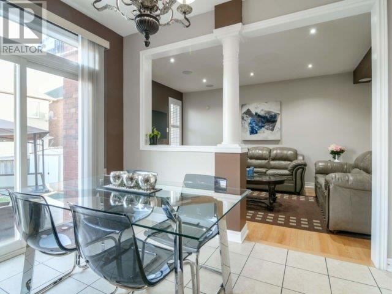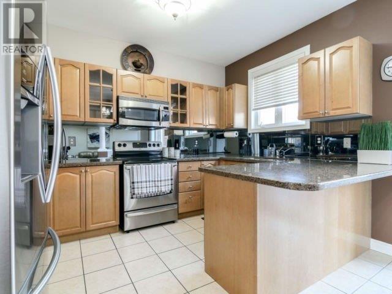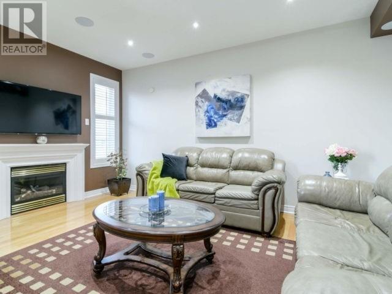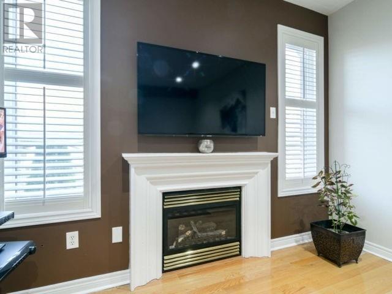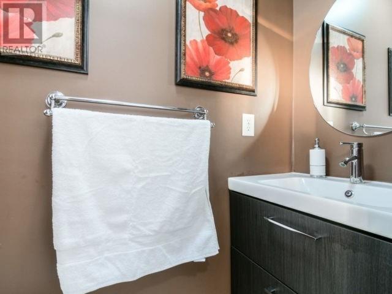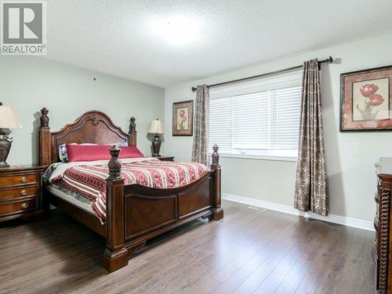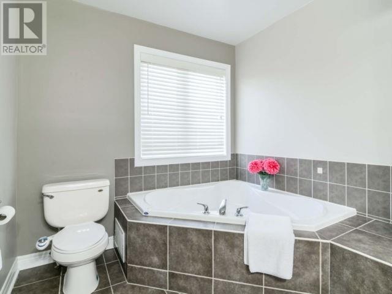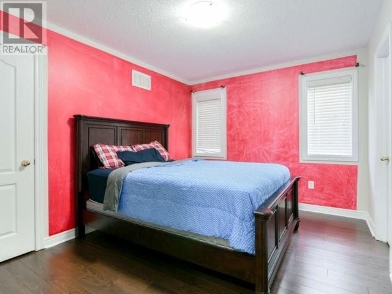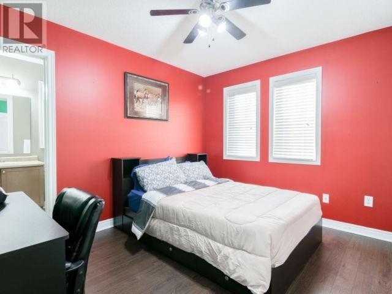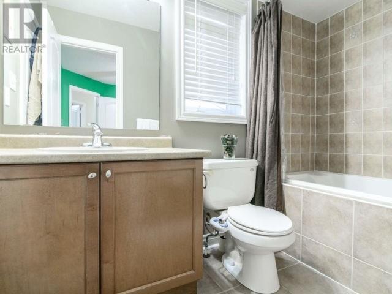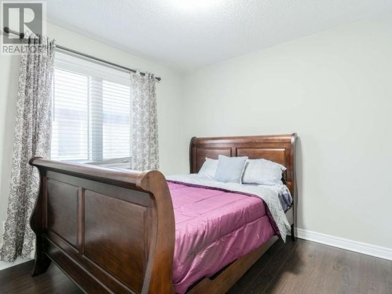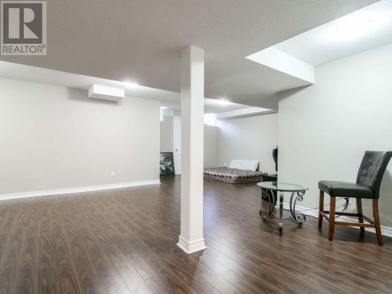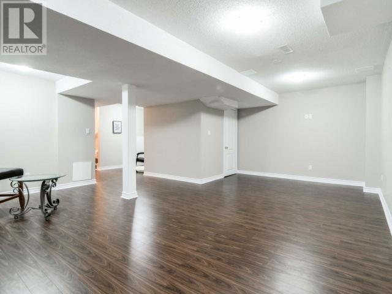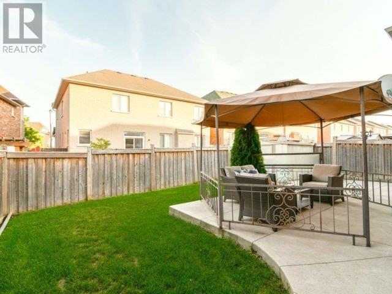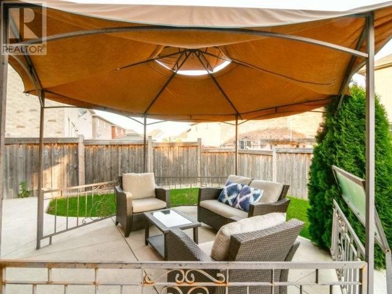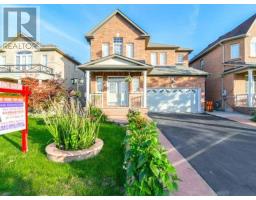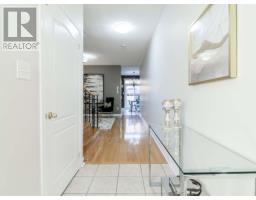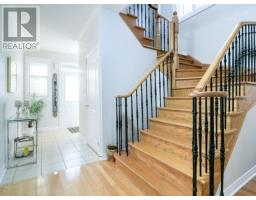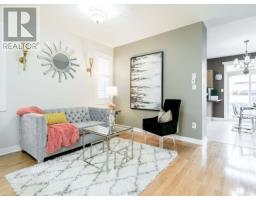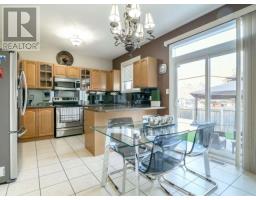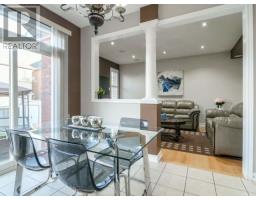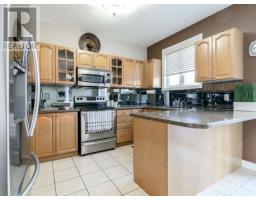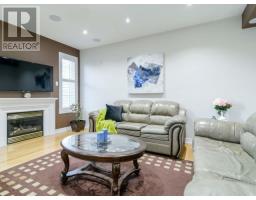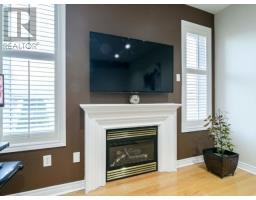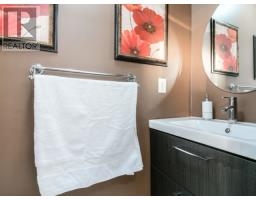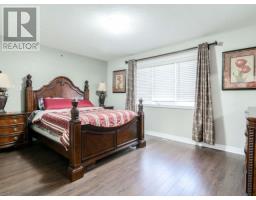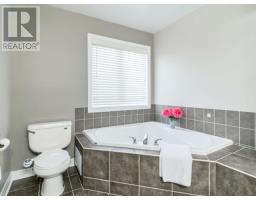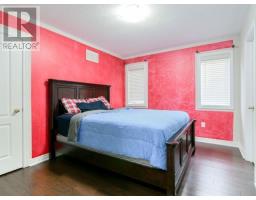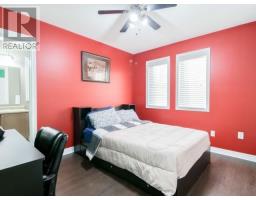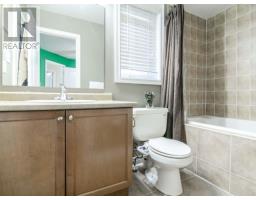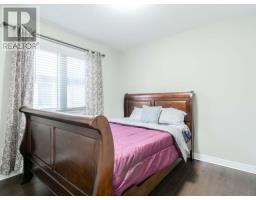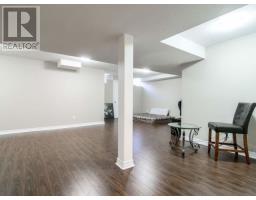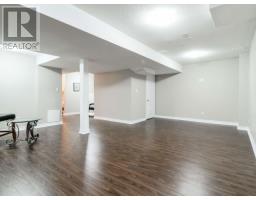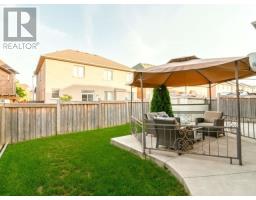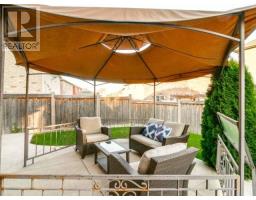80 Sled Dog Rd Brampton, Ontario L6R 0J4
5 Bedroom
4 Bathroom
Fireplace
Central Air Conditioning
Forced Air
$799,900
Fully Upgraded Detached Home Functional Layout, Double Door Entry, Formal Living And Dining Room, Upgraded Kitchen With Granite Counter Top, Walk Out To Patio, Oak Staircase Leads To Good Size Bedrooms, 3 Full Baths On 2nd Flr. Finished Basement With Separate Side Entrance. Freshly Painted In Neutral Colors. Convenient Safe Location Close To Schools Parks Shopping.**** EXTRAS **** Include All Appliances, Window Coverings, All Electric Light Fixtures. Separate Side Entrance To Finished Basement. (id:25308)
Property Details
| MLS® Number | W4600446 |
| Property Type | Single Family |
| Community Name | Sandringham-Wellington |
| Parking Space Total | 4 |
Building
| Bathroom Total | 4 |
| Bedrooms Above Ground | 4 |
| Bedrooms Below Ground | 1 |
| Bedrooms Total | 5 |
| Basement Development | Finished |
| Basement Features | Separate Entrance |
| Basement Type | N/a (finished) |
| Construction Style Attachment | Detached |
| Cooling Type | Central Air Conditioning |
| Exterior Finish | Brick |
| Fireplace Present | Yes |
| Heating Fuel | Natural Gas |
| Heating Type | Forced Air |
| Stories Total | 2 |
| Type | House |
Parking
| Attached garage |
Land
| Acreage | No |
| Size Irregular | 38 X 89 Ft |
| Size Total Text | 38 X 89 Ft |
Rooms
| Level | Type | Length | Width | Dimensions |
|---|---|---|---|---|
| Second Level | Master Bedroom | 5.49 m | 3.46 m | 5.49 m x 3.46 m |
| Second Level | Bedroom 2 | 3.05 m | 3.05 m | 3.05 m x 3.05 m |
| Second Level | Bedroom 3 | 3.86 m | 3.05 m | 3.86 m x 3.05 m |
| Second Level | Bedroom 4 | 3.86 m | 3.35 m | 3.86 m x 3.35 m |
| Basement | Bedroom | |||
| Basement | Recreational, Games Room | |||
| Main Level | Kitchen | 4.72 m | 3.96 m | 4.72 m x 3.96 m |
| Main Level | Family Room | 4.88 m | 3.66 m | 4.88 m x 3.66 m |
| Main Level | Living Room | 6.1 m | 3.86 m | 6.1 m x 3.86 m |
| Main Level | Dining Room | 6.1 m | 3.86 m | 6.1 m x 3.86 m |
https://www.findhousesingta.com/page/80-sled-dog-rd/cp387b9c2d56a94a
Interested?
Contact us for more information
