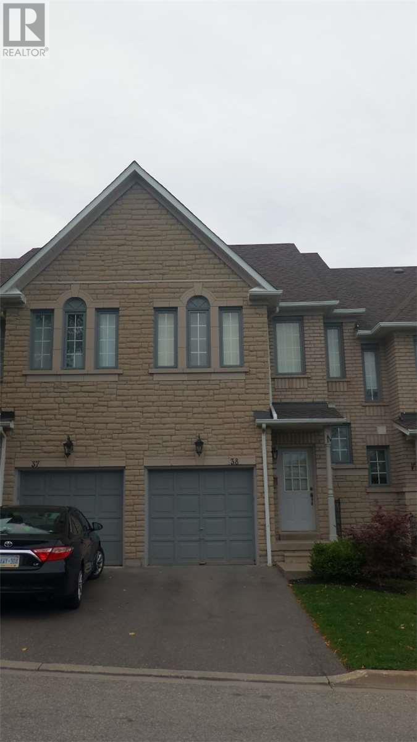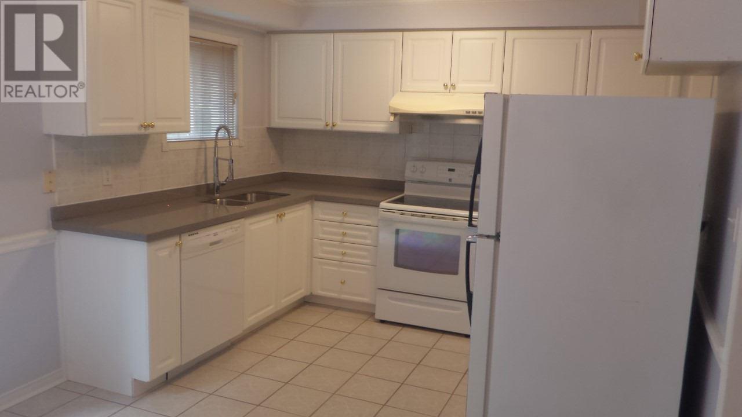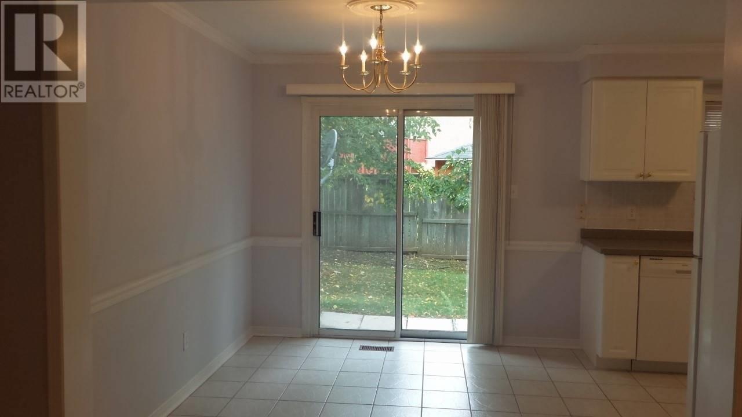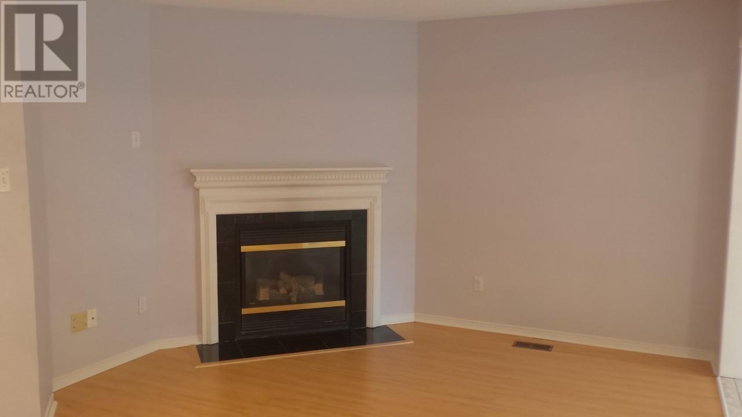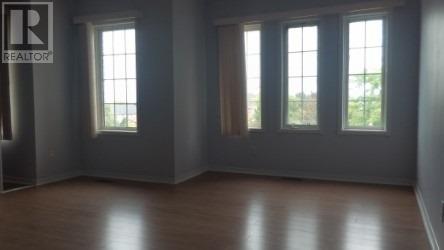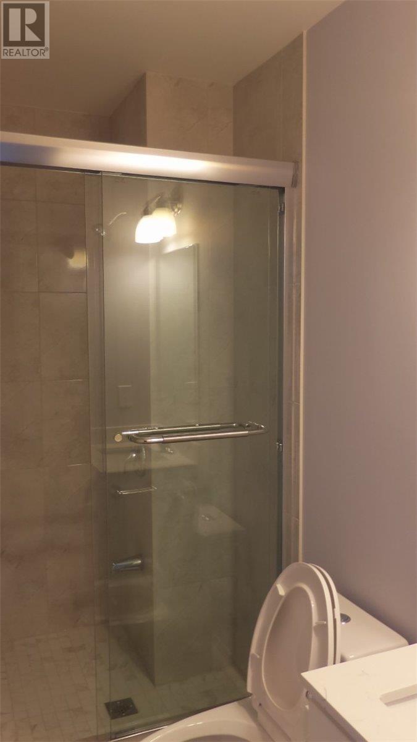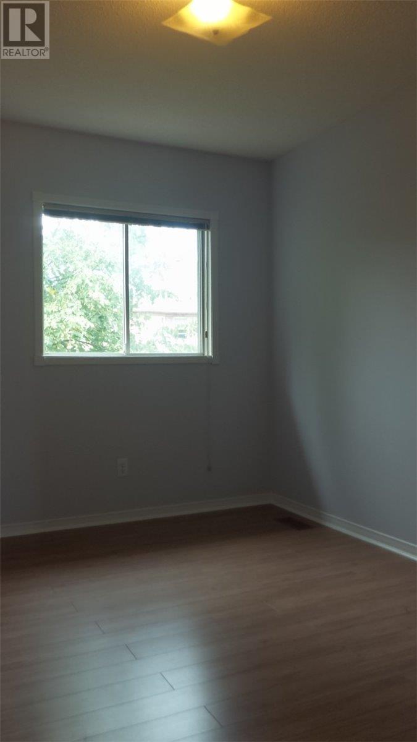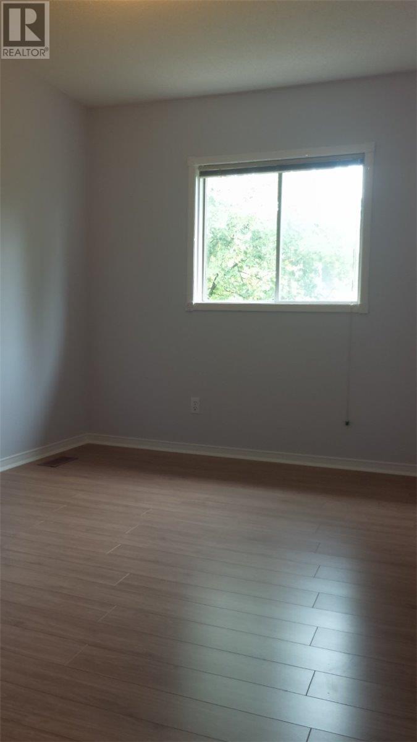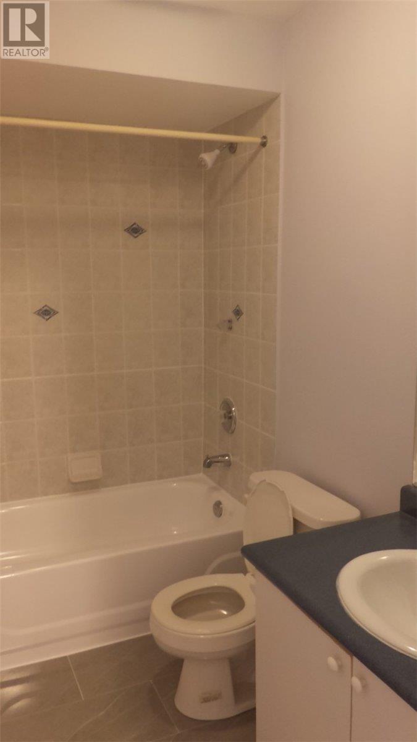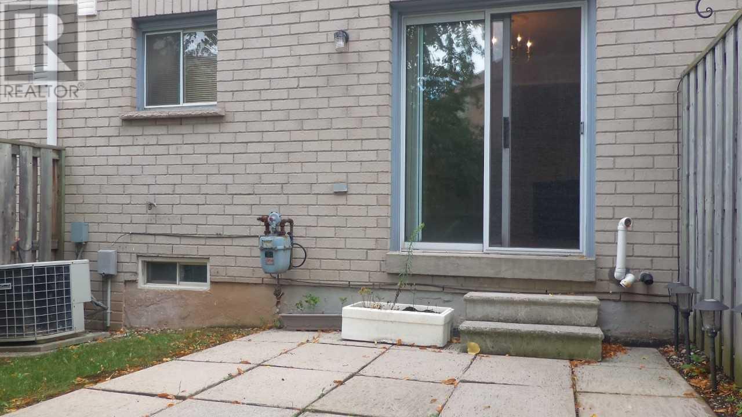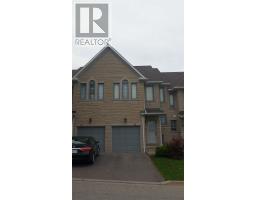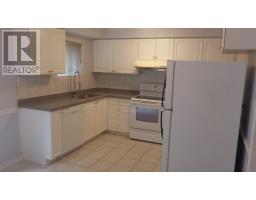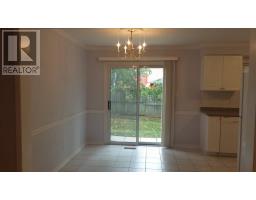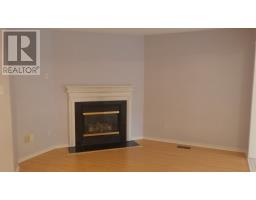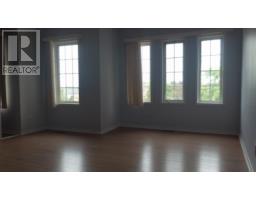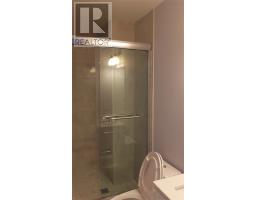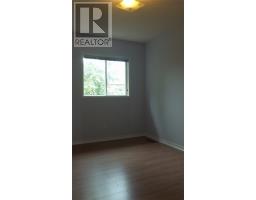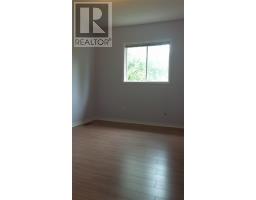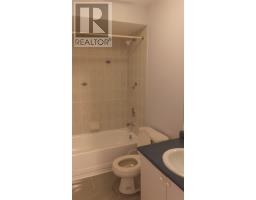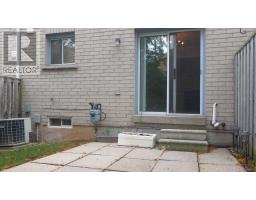#38 -5525 Palmerston Cres Mississauga, Ontario L5M 6C7
3 Bedroom
3 Bathroom
Fireplace
Central Air Conditioning
Forced Air
$679,999Maintenance,
$325 Monthly
Maintenance,
$325 MonthlyExcellent Location On This Beautiful Streetsville, Top Ranking Vista Heights School, Fabulous Executive Open Concept 3-Bedroom Townhouse, Newer Laminate Flooring (2019) On Second Floor, New Master Bedroom With New Bathroom (2019), Situated Conveniently Across From Park & Surrounded By Upscale Det. Homes, Walking Distance To Downtown Streetsville And Go Station.**** EXTRAS **** Fridge, Stove, Dishwasher, Washer, Dryer, All Light Fixtures, All Window Covering. (id:25308)
Property Details
| MLS® Number | W4600465 |
| Property Type | Single Family |
| Neigbourhood | Erin Mills |
| Community Name | Central Erin Mills |
| Parking Space Total | 2 |
Building
| Bathroom Total | 3 |
| Bedrooms Above Ground | 3 |
| Bedrooms Total | 3 |
| Basement Development | Unfinished |
| Basement Type | N/a (unfinished) |
| Cooling Type | Central Air Conditioning |
| Exterior Finish | Brick |
| Fireplace Present | Yes |
| Heating Fuel | Natural Gas |
| Heating Type | Forced Air |
| Stories Total | 2 |
| Type | Row / Townhouse |
Parking
| Garage |
Land
| Acreage | No |
Rooms
| Level | Type | Length | Width | Dimensions |
|---|---|---|---|---|
| Second Level | Master Bedroom | 5.28 m | 4.01 m | 5.28 m x 4.01 m |
| Second Level | Bedroom 2 | 3.35 m | 2.54 m | 3.35 m x 2.54 m |
| Second Level | Bedroom 3 | 3.51 m | 2.54 m | 3.51 m x 2.54 m |
| Ground Level | Living Room | 5.21 m | 3.12 m | 5.21 m x 3.12 m |
| Ground Level | Dining Room | |||
| Ground Level | Kitchen | 5.21 m | 3.2 m | 5.21 m x 3.2 m |
https://www.realtor.ca/PropertyDetails.aspx?PropertyId=21219440
Interested?
Contact us for more information
