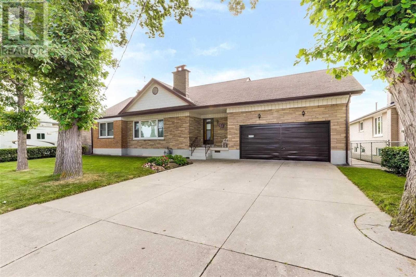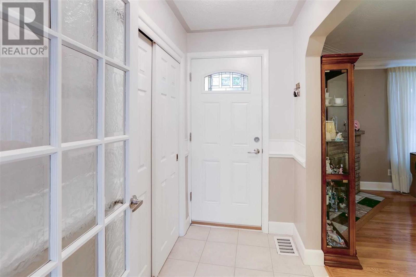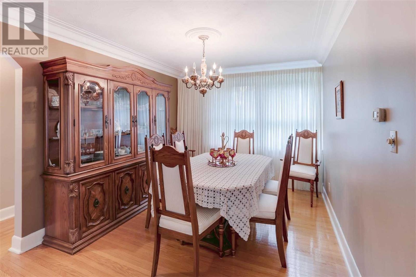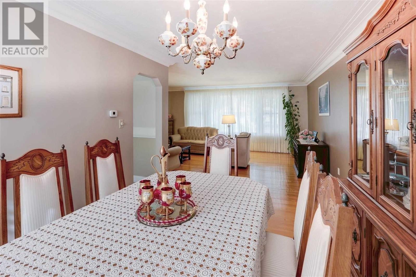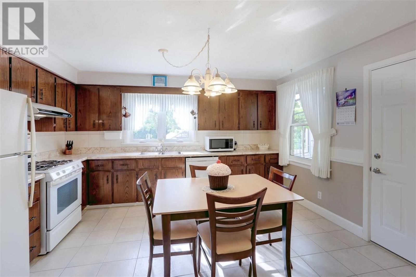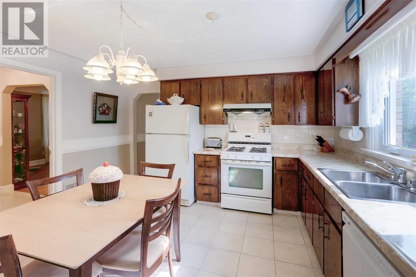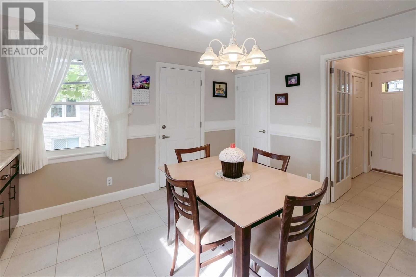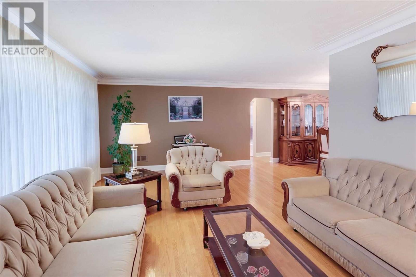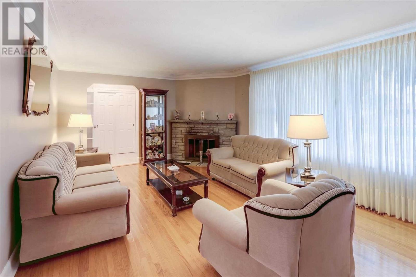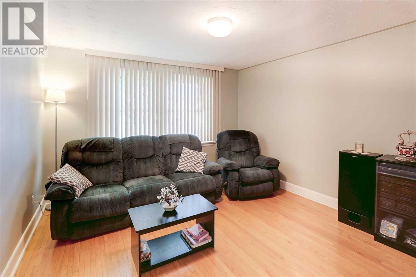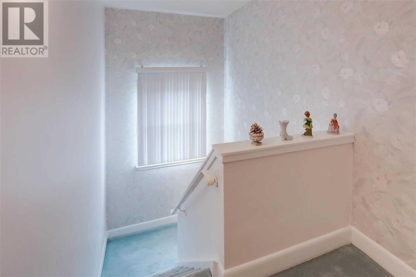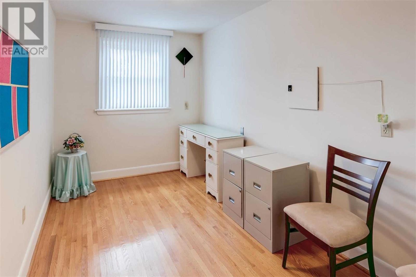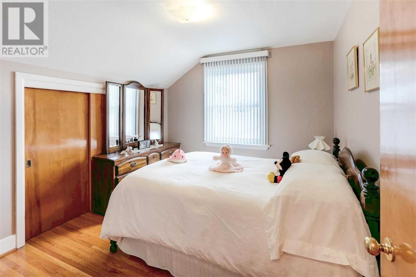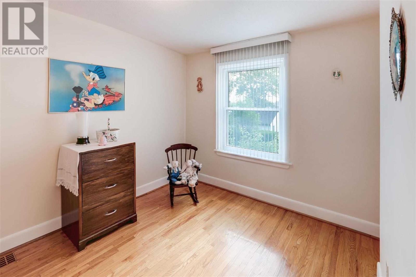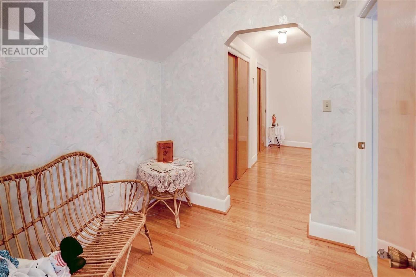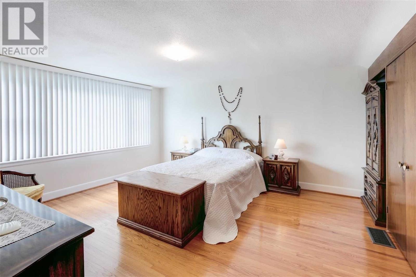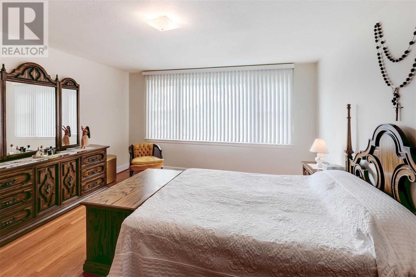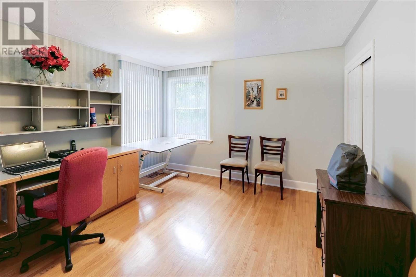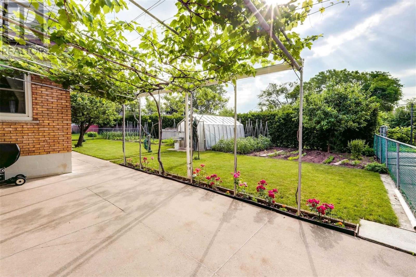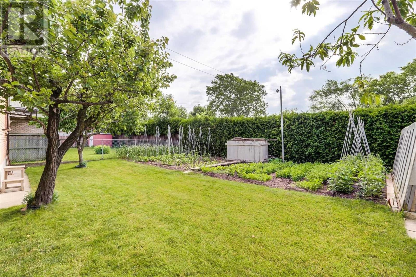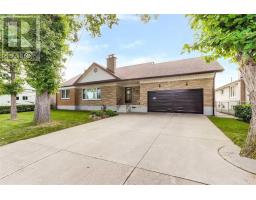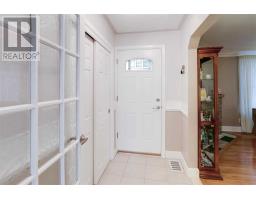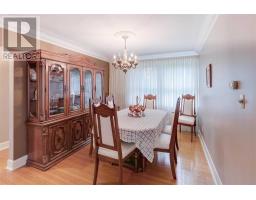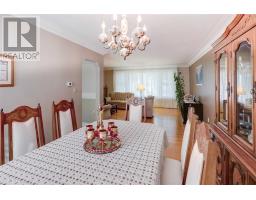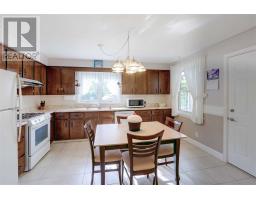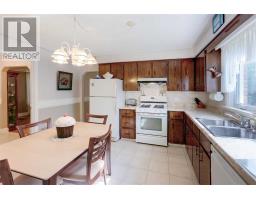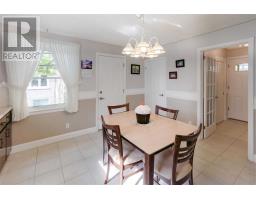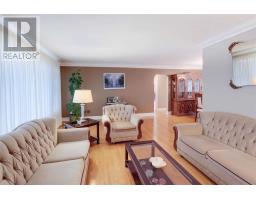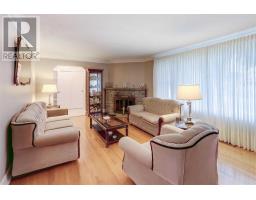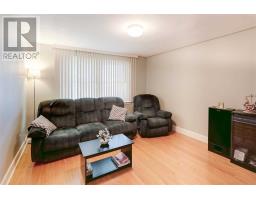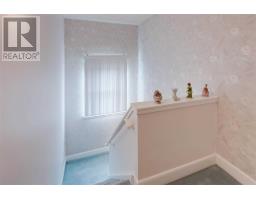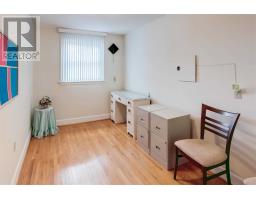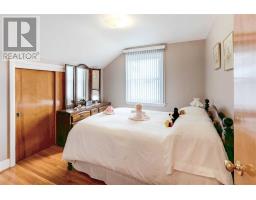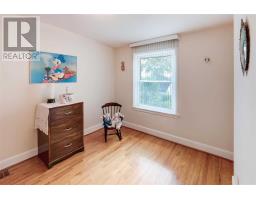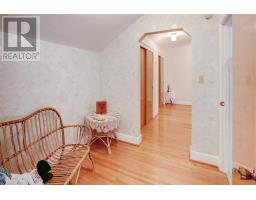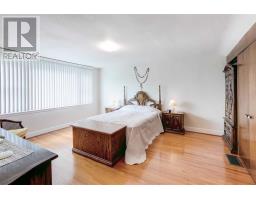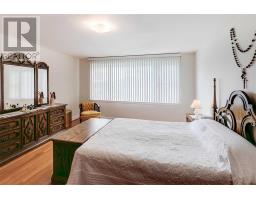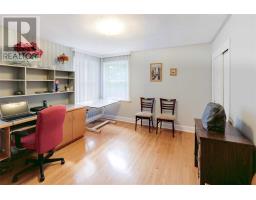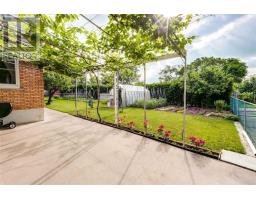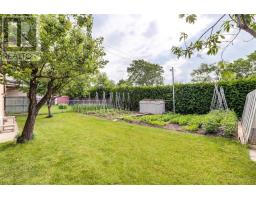5 Bedroom
3 Bathroom
Fireplace
Central Air Conditioning
Forced Air
$629,000
First Time On Market, Pride Of Ownership, Cozy & Meticulously Maintained Home In A Prime Area Of Stoney Creek. Uniquely Designed Layout Presents A Great Opportunity & Limitless Possibilities For Large Families, Investors, Possible In-Law Suite, Rental Potential, Etc. Spacious 5 Bedroom, 3 Bathrooms Home With A Finished Basement Including Kitchen, Large Rec Room, Bar & Wood Burning Fireplace. No Carpet (Only On Stairs), Crown Moulding, & Private Fenced Yard.**** EXTRAS **** All Elf's All W/C, Central A/C, Central Vac, Gas Stove, Fridge, New B/I Dishwasher, Microwave, Washer & Dryer, Hot Water Tank (2018), Windows (2011), Eaves Troughs (2017), Gas Stove In Basement. (id:25308)
Property Details
|
MLS® Number
|
X4600313 |
|
Property Type
|
Single Family |
|
Neigbourhood
|
Stoney Creek |
|
Community Name
|
Stoney Creek |
|
Amenities Near By
|
Hospital, Park, Public Transit, Schools |
|
Parking Space Total
|
6 |
Building
|
Bathroom Total
|
3 |
|
Bedrooms Above Ground
|
5 |
|
Bedrooms Total
|
5 |
|
Basement Development
|
Finished |
|
Basement Type
|
N/a (finished) |
|
Construction Style Attachment
|
Detached |
|
Cooling Type
|
Central Air Conditioning |
|
Exterior Finish
|
Aluminum Siding, Brick |
|
Fireplace Present
|
Yes |
|
Heating Fuel
|
Natural Gas |
|
Heating Type
|
Forced Air |
|
Stories Total
|
2 |
|
Type
|
House |
Parking
Land
|
Acreage
|
No |
|
Land Amenities
|
Hospital, Park, Public Transit, Schools |
|
Size Irregular
|
75.98 X 100 Ft |
|
Size Total Text
|
75.98 X 100 Ft |
Rooms
| Level |
Type |
Length |
Width |
Dimensions |
|
Second Level |
Master Bedroom |
4.88 m |
4.29 m |
4.88 m x 4.29 m |
|
Second Level |
Bedroom 4 |
3.35 m |
3.05 m |
3.35 m x 3.05 m |
|
Second Level |
Bedroom 5 |
3.35 m |
2.74 m |
3.35 m x 2.74 m |
|
Second Level |
Office |
3.73 m |
2.36 m |
3.73 m x 2.36 m |
|
Basement |
Laundry Room |
|
|
|
|
Basement |
Kitchen |
|
|
|
|
Basement |
Recreational, Games Room |
|
|
|
|
Ground Level |
Living Room |
6.4 m |
3.96 m |
6.4 m x 3.96 m |
|
Ground Level |
Dining Room |
4.11 m |
3.05 m |
4.11 m x 3.05 m |
|
Ground Level |
Kitchen |
4.32 m |
4.01 m |
4.32 m x 4.01 m |
|
Ground Level |
Bedroom 2 |
3.81 m |
3.71 m |
3.81 m x 3.71 m |
|
Ground Level |
Bedroom 3 |
3.84 m |
3.71 m |
3.84 m x 3.71 m |
https://www.realtor.ca/PropertyDetails.aspx?PropertyId=21219505
