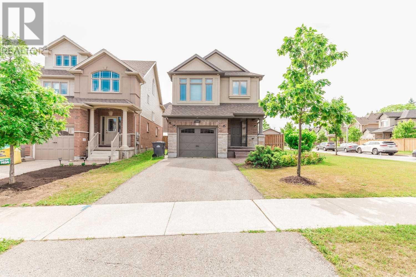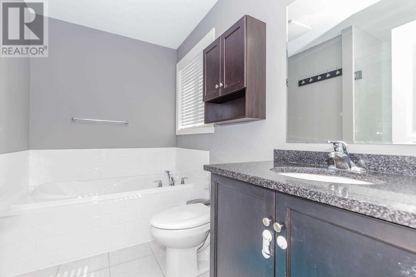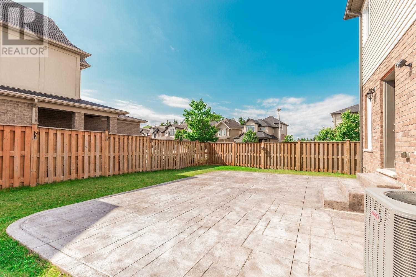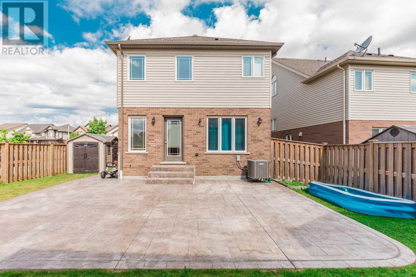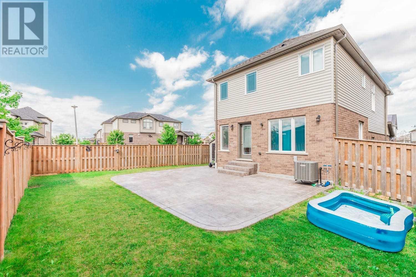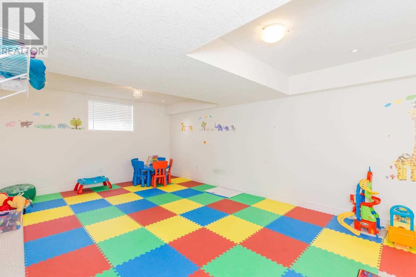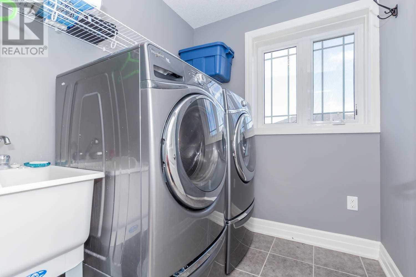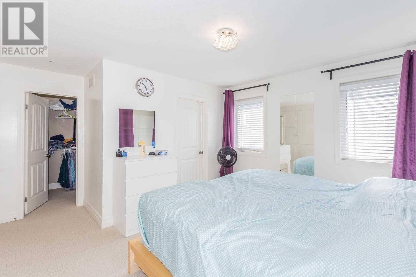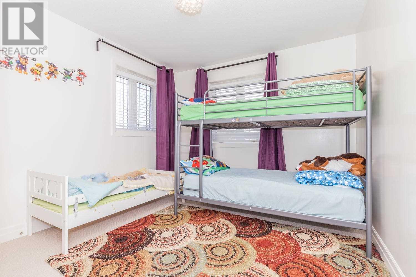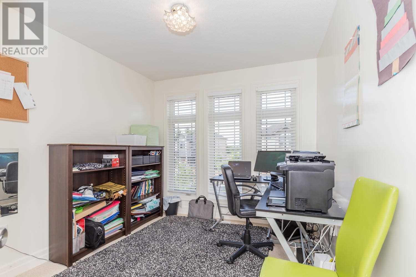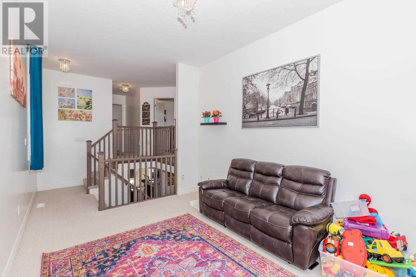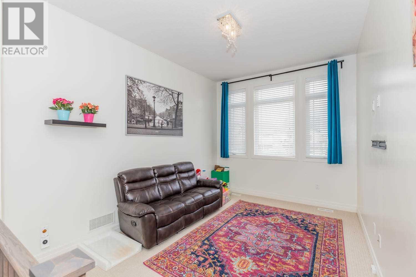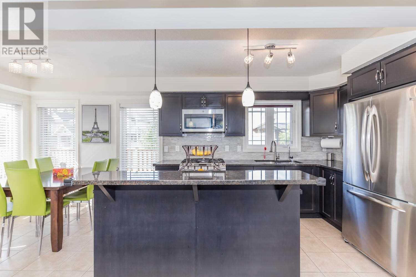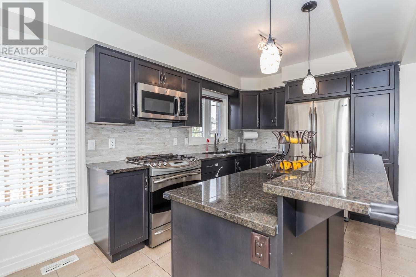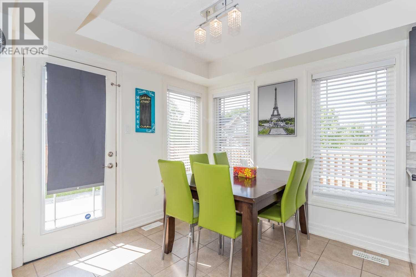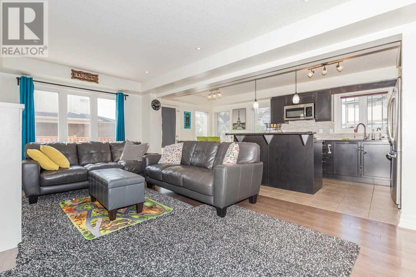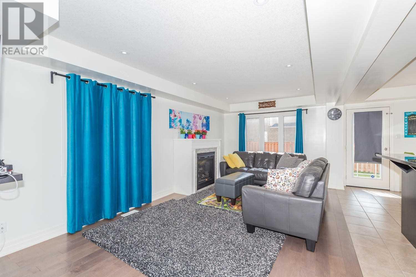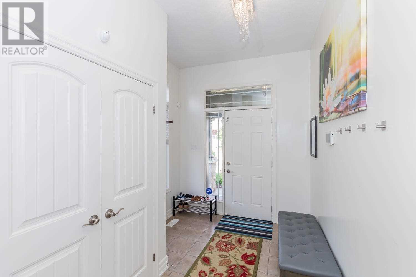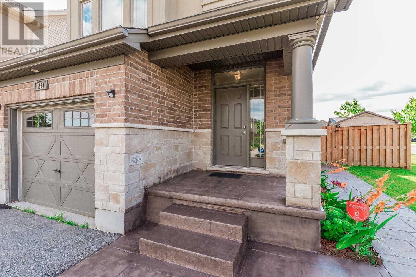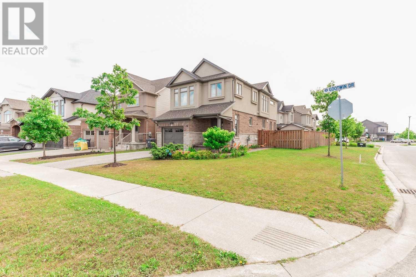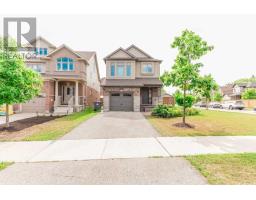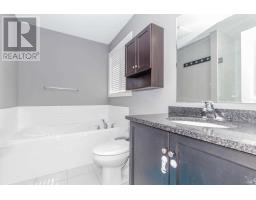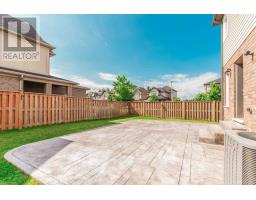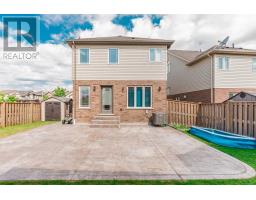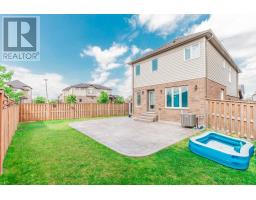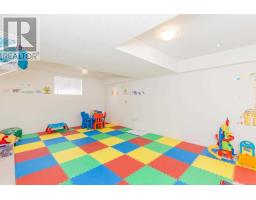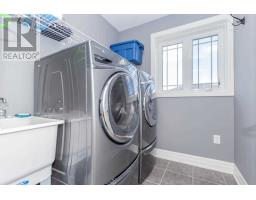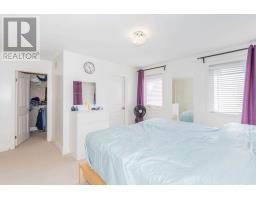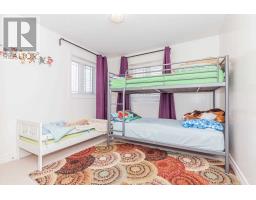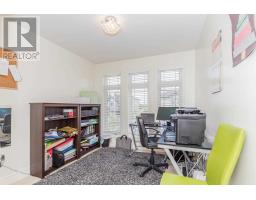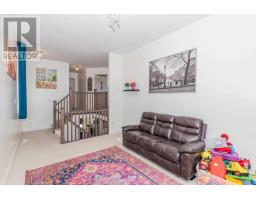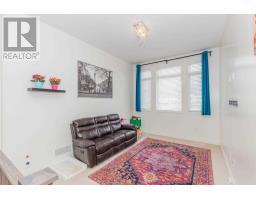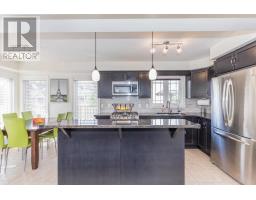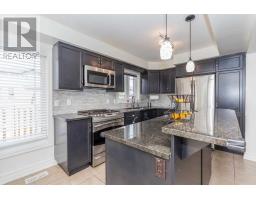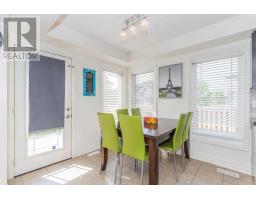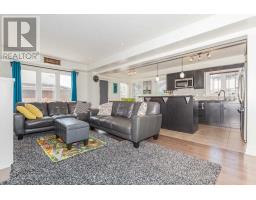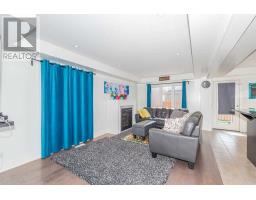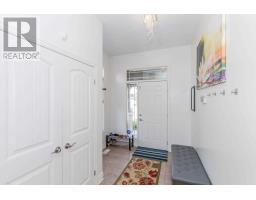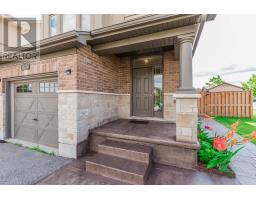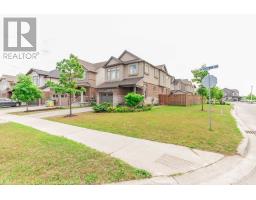4 Bedroom
4 Bathroom
Fireplace
Central Air Conditioning
Forced Air
$699,900
One Of The Biggest Corner Lot In The Area With Extensive Landscaping At Front And Backyard, Beautiful, Sun Filled Bright Reid Heritage Energy Star Home With 3 Bed, 3 & Half Bathrooms, Best South Guelph Area, Second Floor Laundry, Led Chandeliers, Water Softener, Water Filter, Air Exchanger, Central Vac, Shed, Walking Distance To Amenities, 10 Min To 401, 20 Min To Cambridge, Waterloo, Kitchener, Look Out Finished Basement With 3 Piece Washroom. Blinds**** EXTRAS **** Curtains Excluded (id:25308)
Property Details
|
MLS® Number
|
X4600460 |
|
Property Type
|
Single Family |
|
Community Name
|
Clairfields |
|
Amenities Near By
|
Hospital, Park, Public Transit, Schools |
|
Parking Space Total
|
3 |
Building
|
Bathroom Total
|
4 |
|
Bedrooms Above Ground
|
3 |
|
Bedrooms Below Ground
|
1 |
|
Bedrooms Total
|
4 |
|
Basement Development
|
Finished |
|
Basement Type
|
N/a (finished) |
|
Construction Style Attachment
|
Detached |
|
Cooling Type
|
Central Air Conditioning |
|
Exterior Finish
|
Stone, Stucco |
|
Fireplace Present
|
Yes |
|
Heating Fuel
|
Natural Gas |
|
Heating Type
|
Forced Air |
|
Stories Total
|
2 |
|
Type
|
House |
Parking
Land
|
Acreage
|
No |
|
Land Amenities
|
Hospital, Park, Public Transit, Schools |
|
Size Irregular
|
33.94 X 105.73 Ft ; Irregular Corner Lot |
|
Size Total Text
|
33.94 X 105.73 Ft ; Irregular Corner Lot |
Rooms
| Level |
Type |
Length |
Width |
Dimensions |
|
Second Level |
Master Bedroom |
3.91 m |
3.35 m |
3.91 m x 3.35 m |
|
Second Level |
Bedroom 2 |
3.1 m |
2.74 m |
3.1 m x 2.74 m |
|
Second Level |
Bedroom 3 |
3.1 m |
3.02 m |
3.1 m x 3.02 m |
|
Second Level |
Bedroom |
|
|
|
|
Second Level |
Bedroom |
|
|
|
|
Basement |
Recreational, Games Room |
6.05 m |
4.17 m |
6.05 m x 4.17 m |
|
Basement |
Bedroom |
|
|
|
|
Main Level |
Living Room |
5.94 m |
3.08 m |
5.94 m x 3.08 m |
|
Main Level |
Dining Room |
2.47 m |
2.46 m |
2.47 m x 2.46 m |
|
Main Level |
Kitchen |
3.08 m |
2.71 m |
3.08 m x 2.71 m |
|
In Between |
Family Room |
4.37 m |
2.56 m |
4.37 m x 2.56 m |
Utilities
|
Sewer
|
Installed |
|
Natural Gas
|
Installed |
|
Electricity
|
Installed |
|
Cable
|
Installed |
https://www.realtor.ca/PropertyDetails.aspx?PropertyId=21219512
