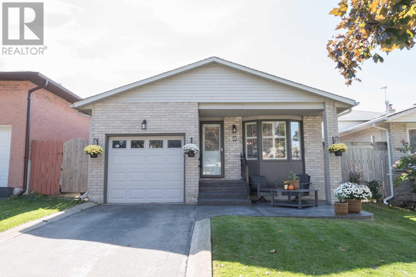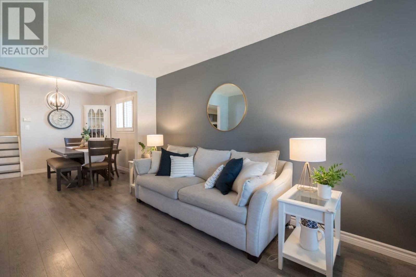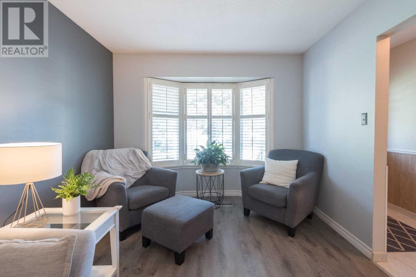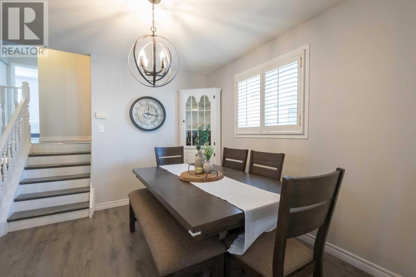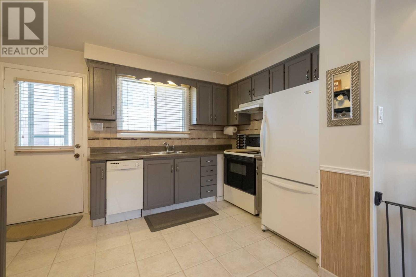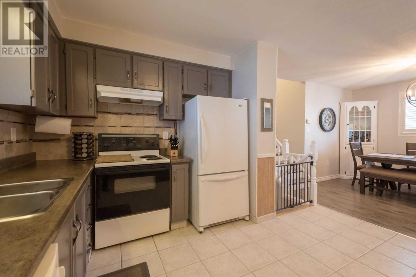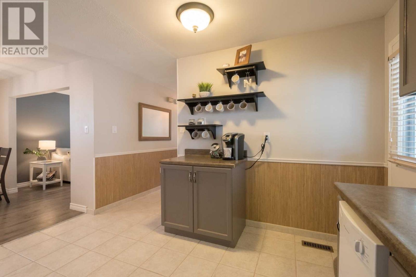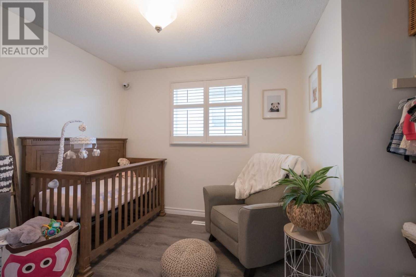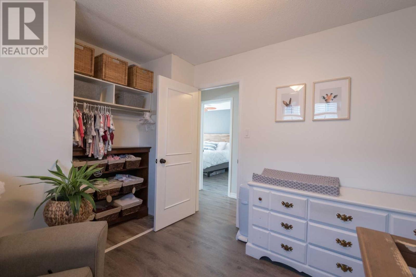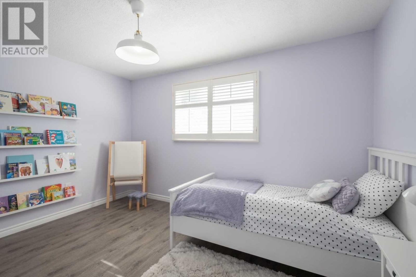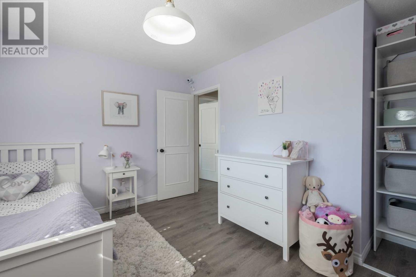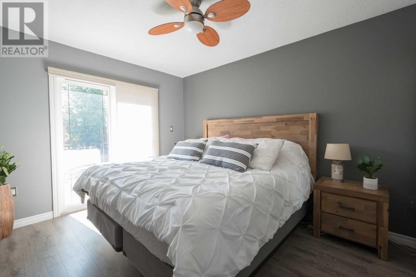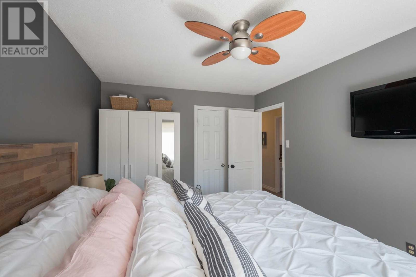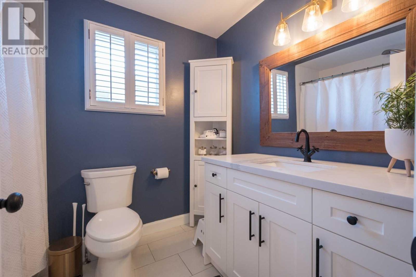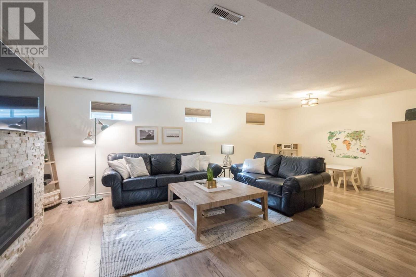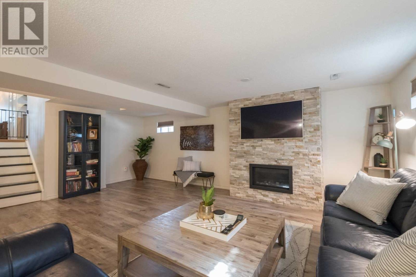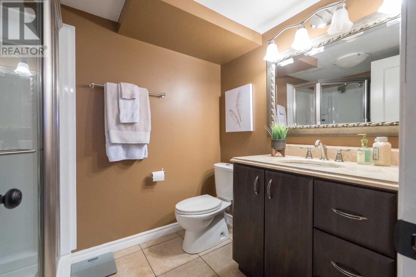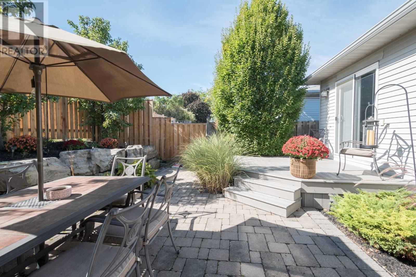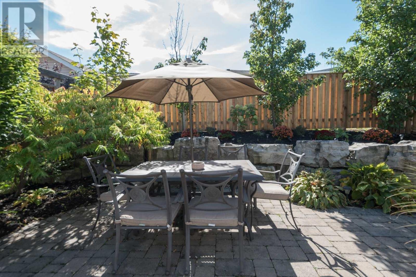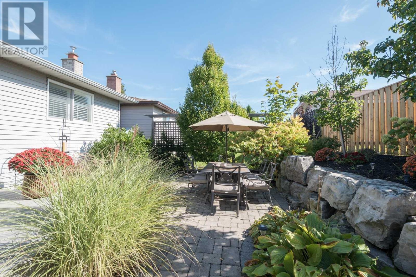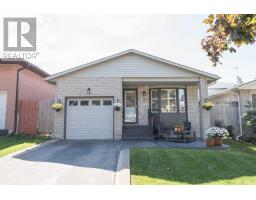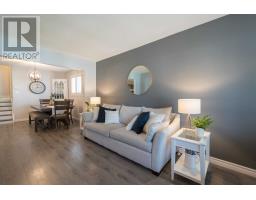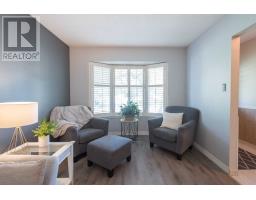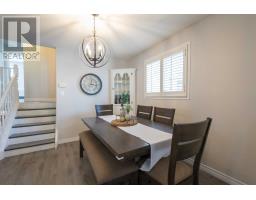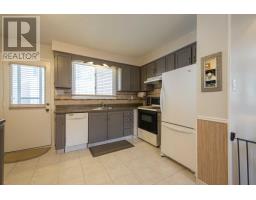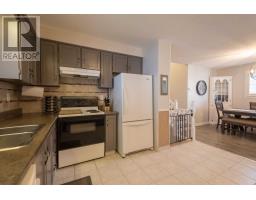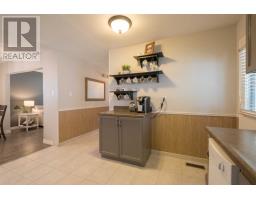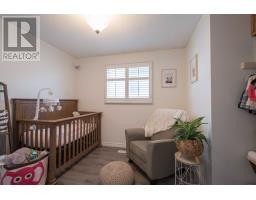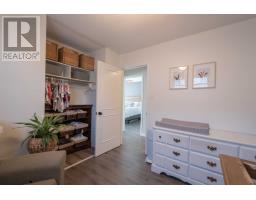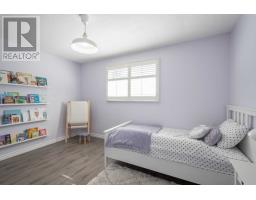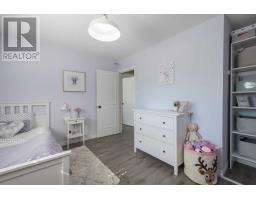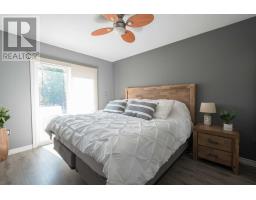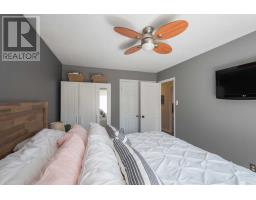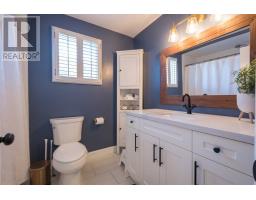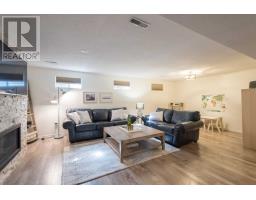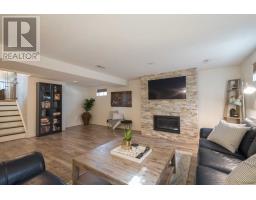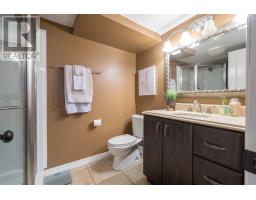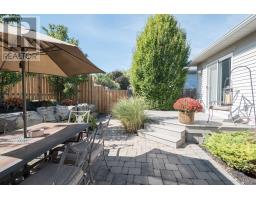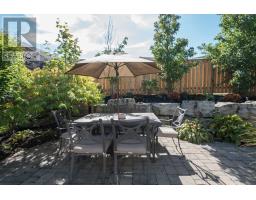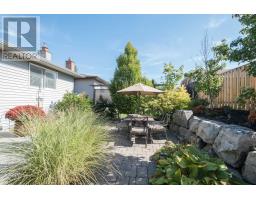8 Lyton Cres Hamilton, Ontario L8J 2C9
3 Bedroom
2 Bathroom
Central Air Conditioning
Forced Air
$549,900
Beautifully Updated 4 Level Back Split In A Desirable Family Friendly Neighborhood Just Steps From Great Schools. This Home Features A Formal Living/Dining Room On The Main Floor An Open Concept Kitchen, A Large Living Room, 2 Updated Baths And 3 Spacious Bedrooms And A Professionally Landscaped Rear Yard. Close To All Amenities Including Shopping, Bus Route, Highway And Recreation Center. Rsa**** EXTRAS **** Inclusions: Fridge, Stove, Dishwasher, Washer, Dryer Exclusions: Chest Freezer (id:25308)
Property Details
| MLS® Number | X4600514 |
| Property Type | Single Family |
| Neigbourhood | Stoney Creek |
| Community Name | Stoney Creek Mountain |
| Amenities Near By | Park, Public Transit, Schools |
| Parking Space Total | 3 |
Building
| Bathroom Total | 2 |
| Bedrooms Above Ground | 3 |
| Bedrooms Total | 3 |
| Basement Development | Finished |
| Basement Type | N/a (finished) |
| Construction Style Attachment | Detached |
| Construction Style Split Level | Backsplit |
| Cooling Type | Central Air Conditioning |
| Exterior Finish | Brick |
| Heating Fuel | Natural Gas |
| Heating Type | Forced Air |
| Type | House |
Parking
| Attached garage |
Land
| Acreage | No |
| Land Amenities | Park, Public Transit, Schools |
| Size Irregular | 33.14 X 105.05 Ft |
| Size Total Text | 33.14 X 105.05 Ft |
Rooms
| Level | Type | Length | Width | Dimensions |
|---|---|---|---|---|
| Lower Level | Family Room | 6.73 m | 6.59 m | 6.73 m x 6.59 m |
| Lower Level | Bathroom | 1.84 m | 2.49 m | 1.84 m x 2.49 m |
| Main Level | Living Room | 5.15 m | 2.99 m | 5.15 m x 2.99 m |
| Main Level | Dining Room | 3.08 m | 3.1 m | 3.08 m x 3.1 m |
| Main Level | Kitchen | 3.77 m | 3.71 m | 3.77 m x 3.71 m |
| Sub-basement | Laundry Room | 6.43 m | 8.38 m | 6.43 m x 8.38 m |
| Upper Level | Bedroom | 3.98 m | 3.04 m | 3.98 m x 3.04 m |
| Upper Level | Bedroom | 2.98 m | 4.11 m | 2.98 m x 4.11 m |
| Upper Level | Bedroom | 2.92 m | 2.89 m | 2.92 m x 2.89 m |
| Upper Level | Bathroom | 2.01 m | 2.52 m | 2.01 m x 2.52 m |
https://www.realtor.ca/PropertyDetails.aspx?PropertyId=21219517
Interested?
Contact us for more information
