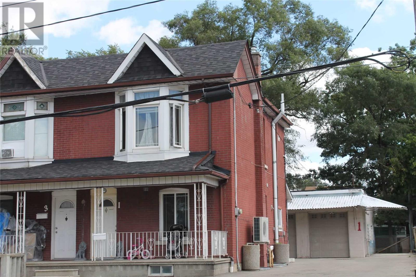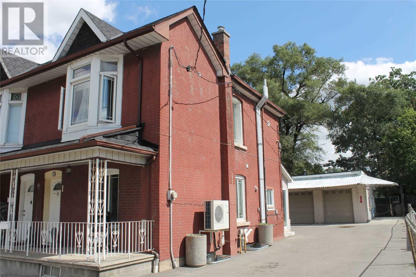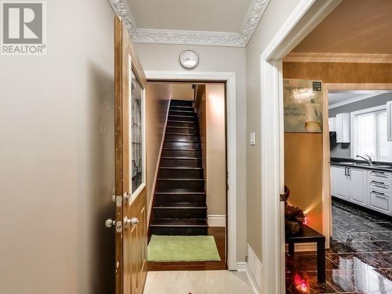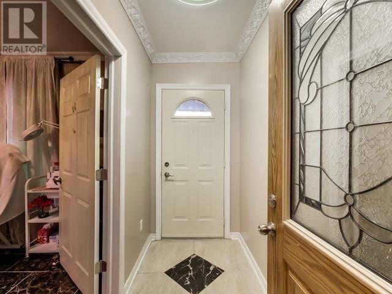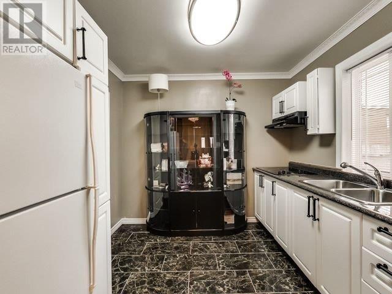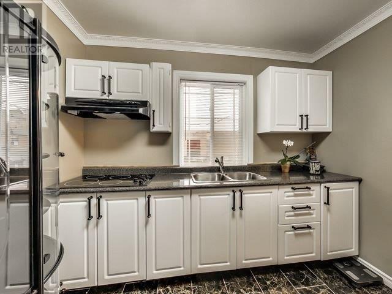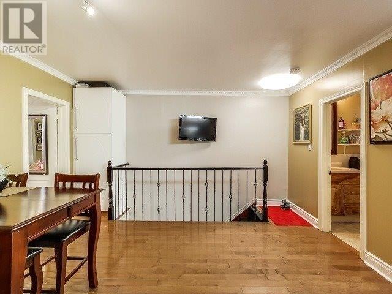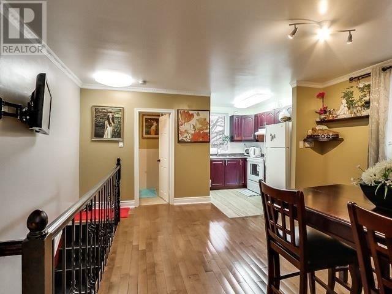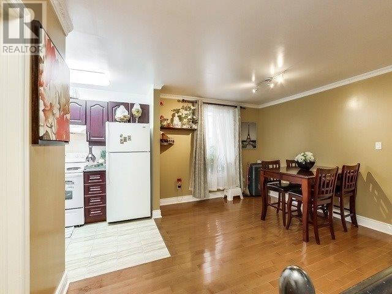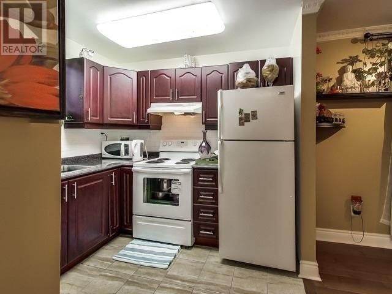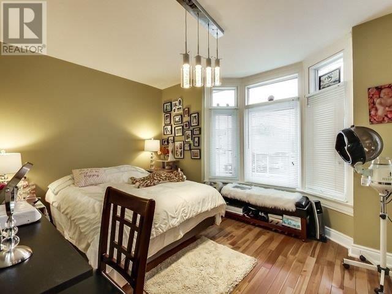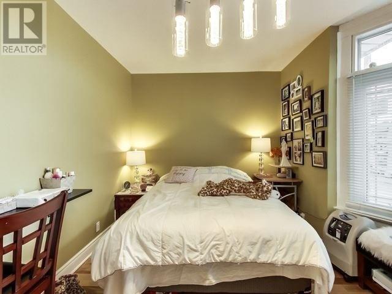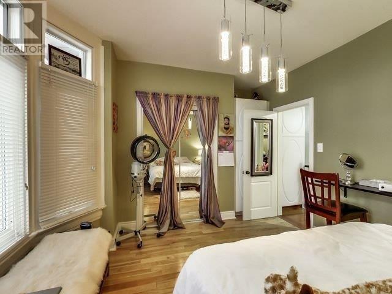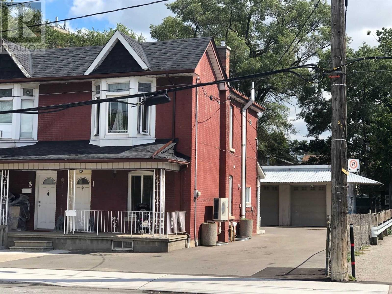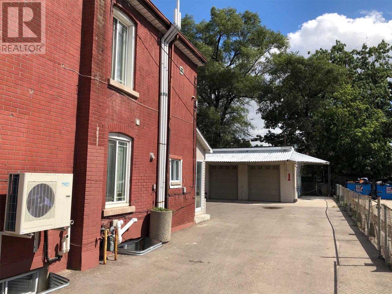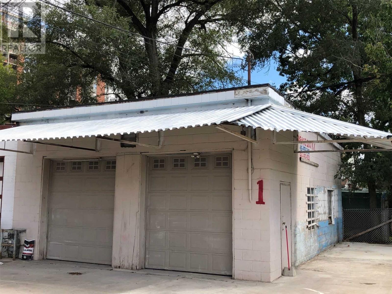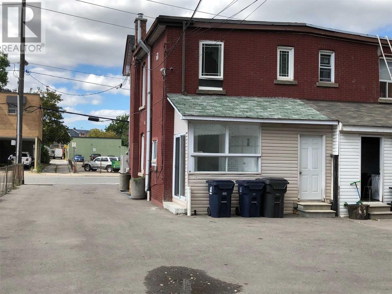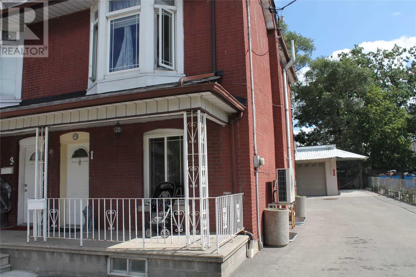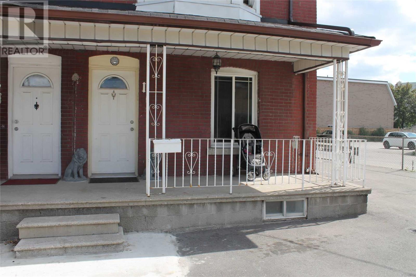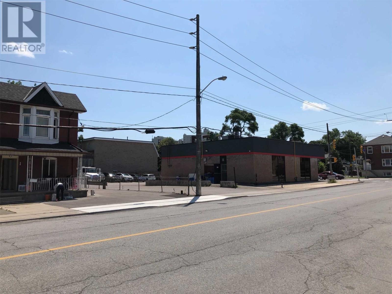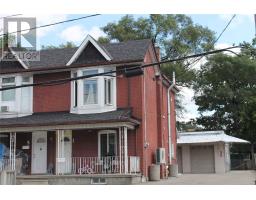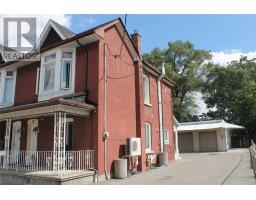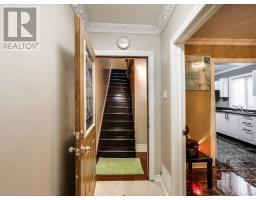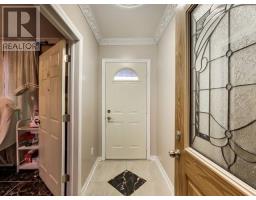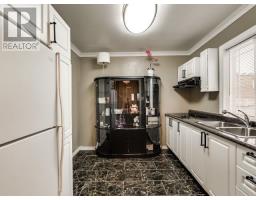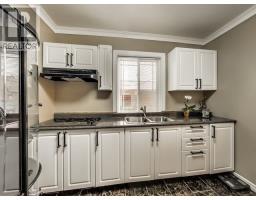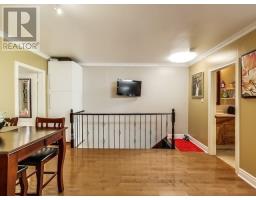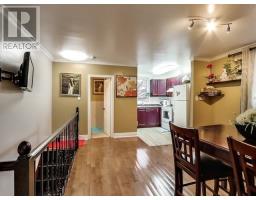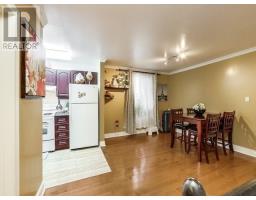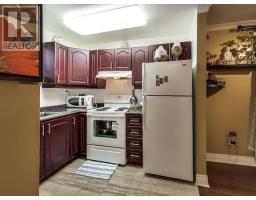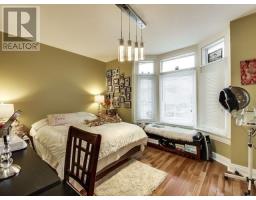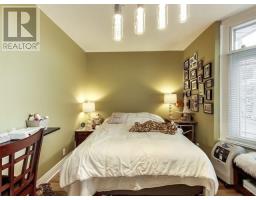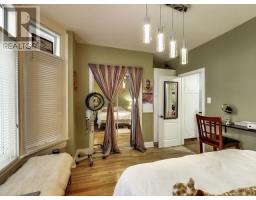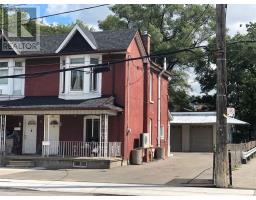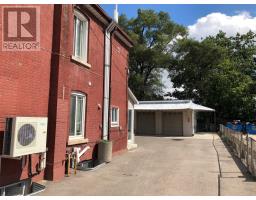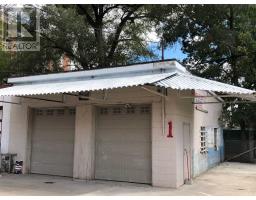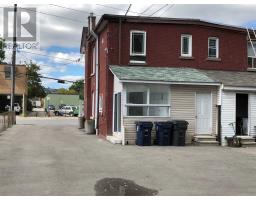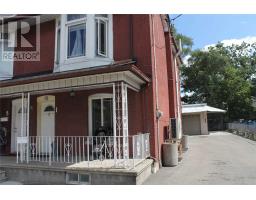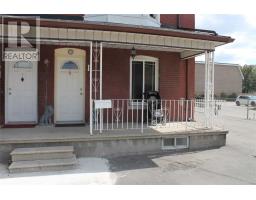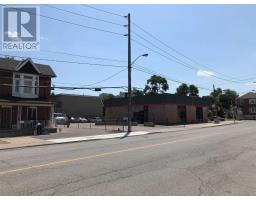1 Ray Ave Toronto, Ontario M6M 2A7
3 Bedroom
4 Bathroom
Central Air Conditioning
Forced Air
$849,000
Renovated Income Property. 2 Sep Units Residential With Commercial Use At Rear. Corner Semi, Big Lot, Det Dbl Garage, Prkg 8 Cars, Turn-Key Money Maker ~$4000 Per Month (Main Flr $800, Top Flr $1200, Bsmt/Garage/Office Approx $2000 ). Perfect For Live/Rent, Property That Pays For Itself. Loads Of Upgrades, Premium Finishes, Newer Windows, Newer Furnace, Newer Kitchen Appl. Auto Sales/Repair In Det Dbl Garag At Back With Sep Hydro, Owned Hoist, Wshrm & Office.**** EXTRAS **** All Elfs, All Appliances, Window Coverings & Blinds, 1 Garage Hoist, Newer Furnace. Newer A/C. Tankless Hot Water Tank. (id:25308)
Property Details
| MLS® Number | W4575127 |
| Property Type | Single Family |
| Community Name | Mount Dennis |
| Amenities Near By | Hospital, Park, Public Transit, Schools |
| Parking Space Total | 8 |
Building
| Bathroom Total | 4 |
| Bedrooms Above Ground | 3 |
| Bedrooms Total | 3 |
| Basement Development | Finished |
| Basement Features | Separate Entrance |
| Basement Type | N/a (finished) |
| Construction Style Attachment | Semi-detached |
| Cooling Type | Central Air Conditioning |
| Exterior Finish | Brick |
| Heating Fuel | Natural Gas |
| Heating Type | Forced Air |
| Stories Total | 2 |
| Type | House |
Parking
| Detached garage |
Land
| Acreage | No |
| Land Amenities | Hospital, Park, Public Transit, Schools |
| Size Irregular | 25 X 125 Ft |
| Size Total Text | 25 X 125 Ft |
Rooms
| Level | Type | Length | Width | Dimensions |
|---|---|---|---|---|
| Second Level | Kitchen | 2.64 m | 1.85 m | 2.64 m x 1.85 m |
| Second Level | Living Room | 2.95 m | 3.73 m | 2.95 m x 3.73 m |
| Second Level | Bedroom | 2.79 m | 4.75 m | 2.79 m x 4.75 m |
| Lower Level | Recreational, Games Room | 5.38 m | 4.47 m | 5.38 m x 4.47 m |
| Main Level | Living Room | 2.77 m | 3.35 m | 2.77 m x 3.35 m |
| Main Level | Kitchen | 2.97 m | 2.59 m | 2.97 m x 2.59 m |
| Main Level | Bedroom | 2.2 m | 2.15 m | 2.2 m x 2.15 m |
| Main Level | Office | 2.72 m | 2.92 m | 2.72 m x 2.92 m |
https://www.realtor.ca/PropertyDetails.aspx?PropertyId=21131156
Interested?
Contact us for more information
