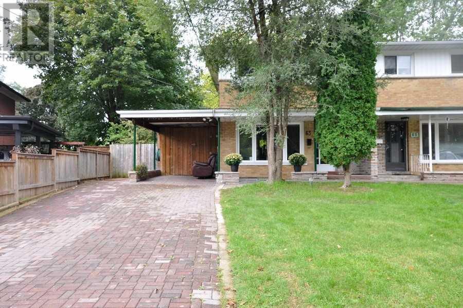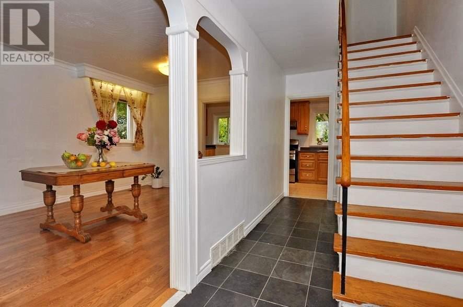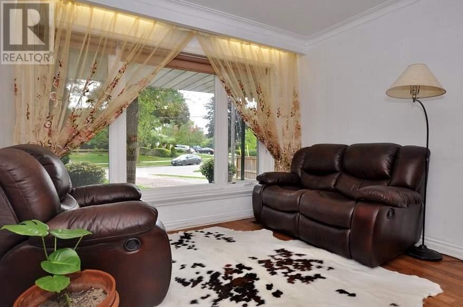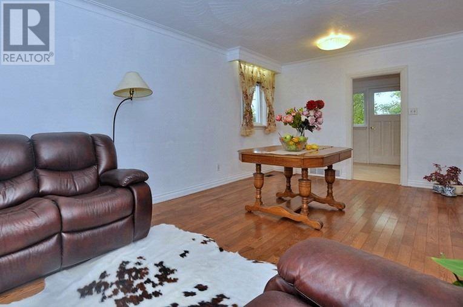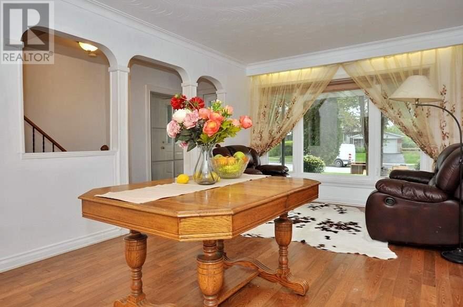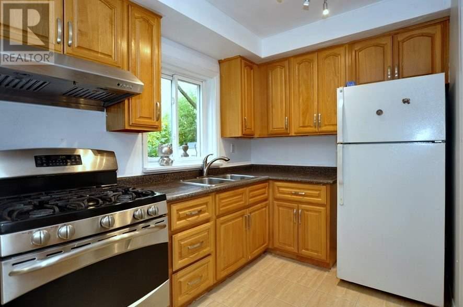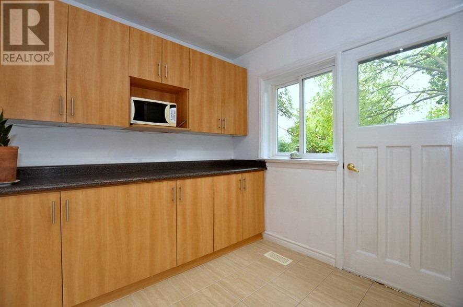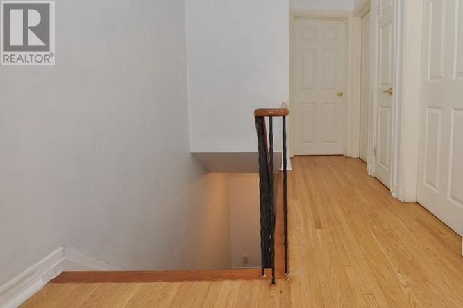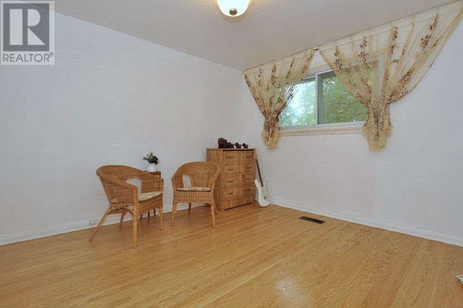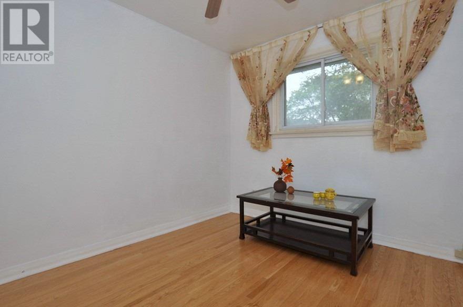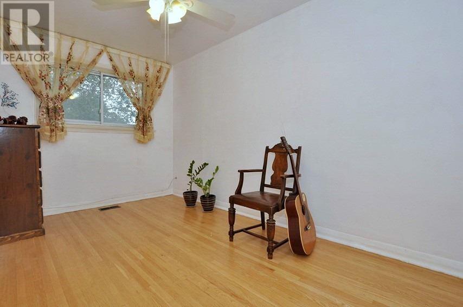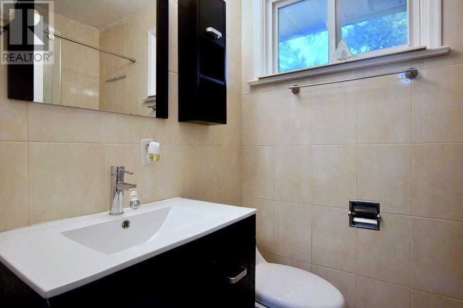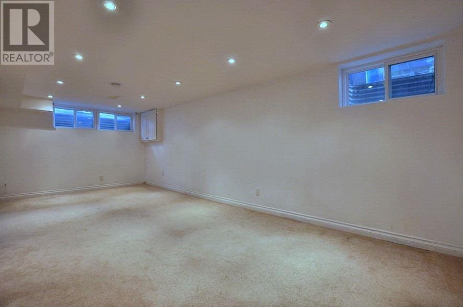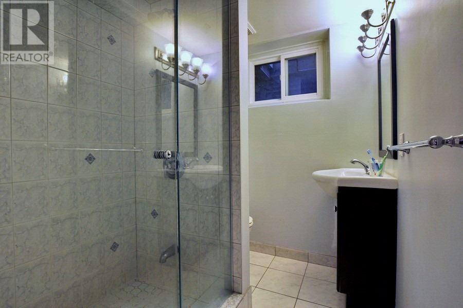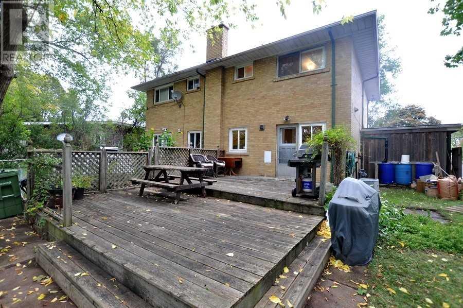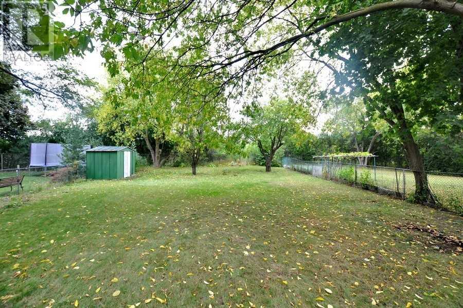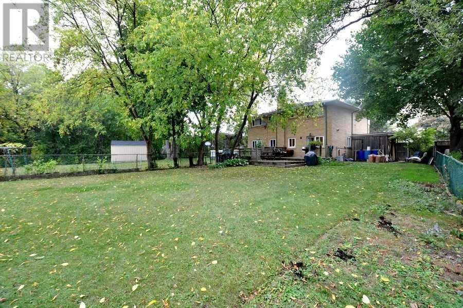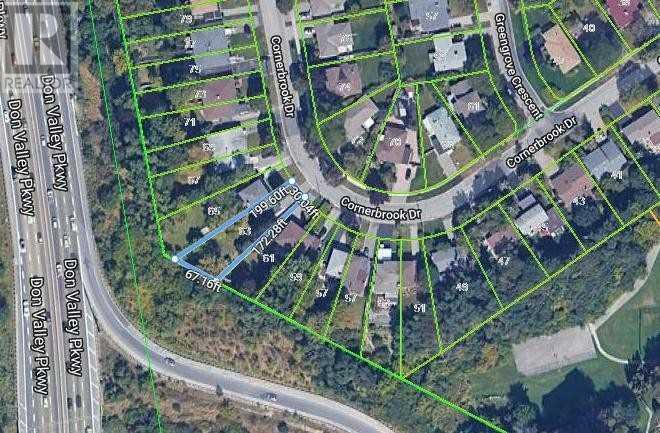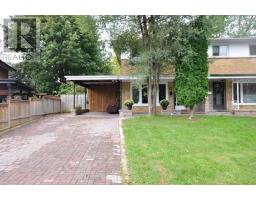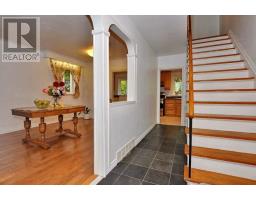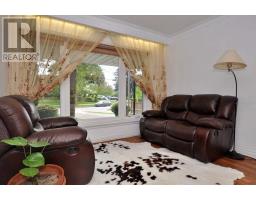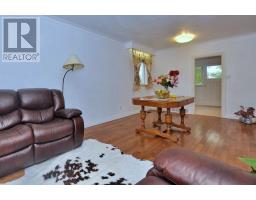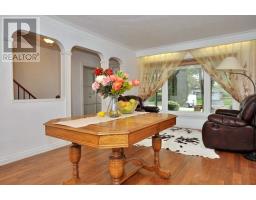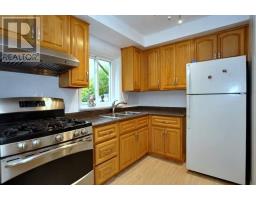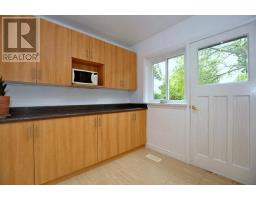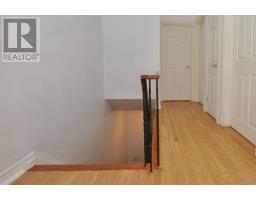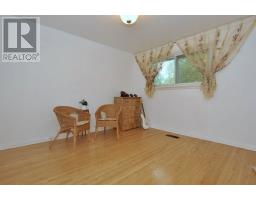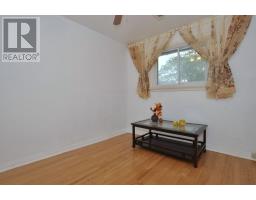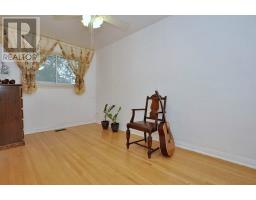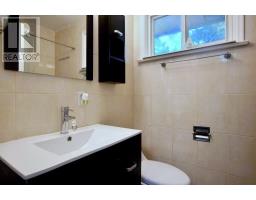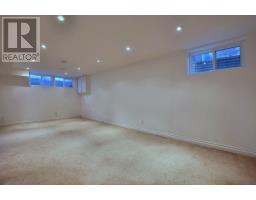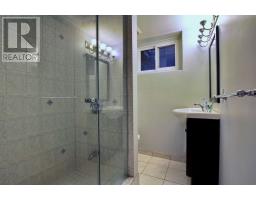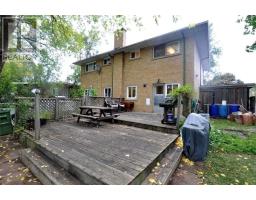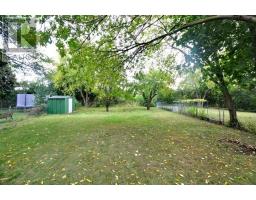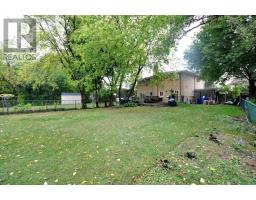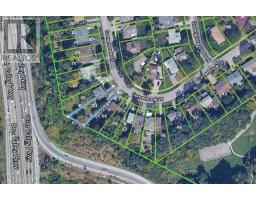63 Cornerbrook Dr Toronto, Ontario M3A 1H5
3 Bedroom
2 Bathroom
Central Air Conditioning
Forced Air
$799,000
Rare Find, With Stunning Views Of The Don Valley! Beautiful, Charming, Bright & Well-Maintained House. Pie Shape Lot At Rear Of 67.07Feet Width. Extended Interlock Long Driverway Can Fit 5 Cars(No Sidewalk). Owned Hot Water Tank. High Effeciency Furance W/ Humdifier. Iron Pickets. Bright & Spacious! Easy Access To Highways, Close To Ttc, Shopping Plazas, Schools, Day Care Etc. Must See!**** EXTRAS **** S.S. Gas Stove(2018), Fridge, Washer & Dryer, All Existng Light Fixtures, Hot Water Tank(Owned), All Window Curtains(Excluded). (id:25308)
Property Details
| MLS® Number | C4600095 |
| Property Type | Single Family |
| Community Name | Parkwoods-Donalda |
| Amenities Near By | Public Transit, Schools |
| Parking Space Total | 6 |
Building
| Bathroom Total | 2 |
| Bedrooms Above Ground | 3 |
| Bedrooms Total | 3 |
| Basement Development | Finished |
| Basement Type | Full (finished) |
| Construction Style Attachment | Semi-detached |
| Cooling Type | Central Air Conditioning |
| Exterior Finish | Brick |
| Heating Fuel | Natural Gas |
| Heating Type | Forced Air |
| Stories Total | 2 |
| Type | House |
Parking
| Carport |
Land
| Acreage | No |
| Land Amenities | Public Transit, Schools |
| Size Irregular | 30.07 X 199.37 Ft ; Rear-67.07feet, South-172.06feet |
| Size Total Text | 30.07 X 199.37 Ft ; Rear-67.07feet, South-172.06feet |
Rooms
| Level | Type | Length | Width | Dimensions |
|---|---|---|---|---|
| Second Level | Master Bedroom | 3.7 m | 3.25 m | 3.7 m x 3.25 m |
| Second Level | Bedroom 2 | 4.2 m | 2.5 m | 4.2 m x 2.5 m |
| Second Level | Bedroom 3 | 3.3 m | 2.8 m | 3.3 m x 2.8 m |
| Basement | Recreational, Games Room | 6.3 m | 3.2 m | 6.3 m x 3.2 m |
| Ground Level | Living Room | 6.2 m | 3.3 m | 6.2 m x 3.3 m |
| Ground Level | Dining Room | 6.2 m | 3.3 m | 6.2 m x 3.3 m |
| Ground Level | Kitchen | 5.4 m | 2.43 m | 5.4 m x 2.43 m |
| Ground Level | Eating Area |
https://www.realtor.ca/PropertyDetails.aspx?PropertyId=21217496
Interested?
Contact us for more information
