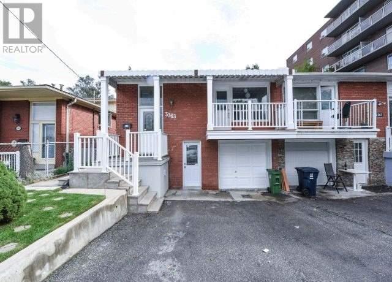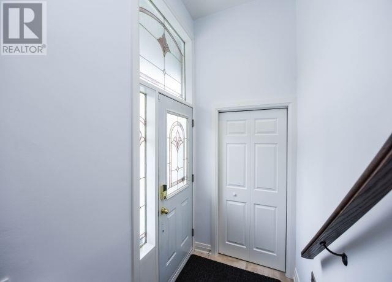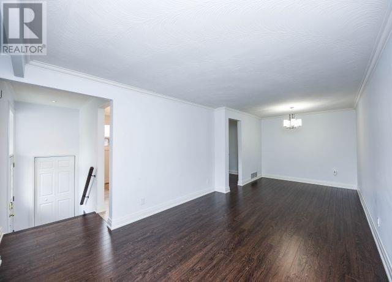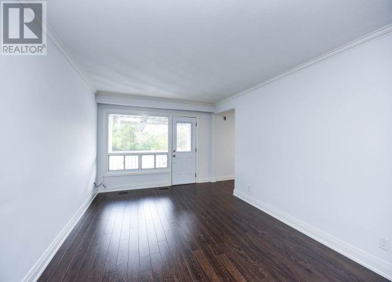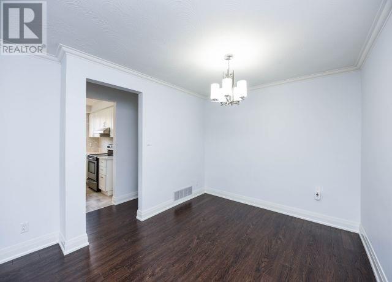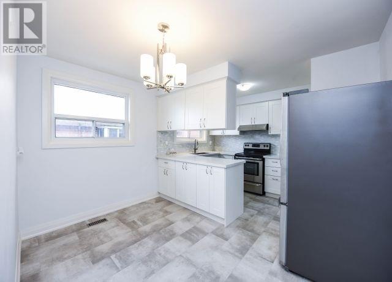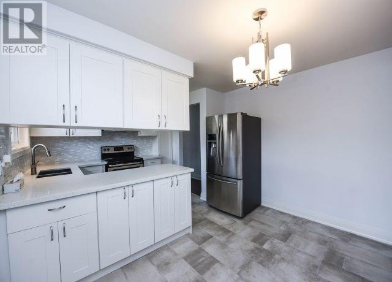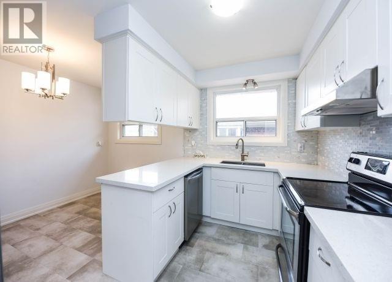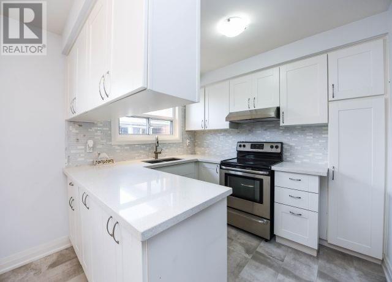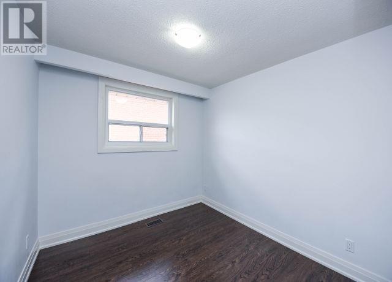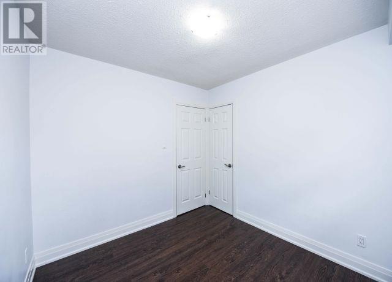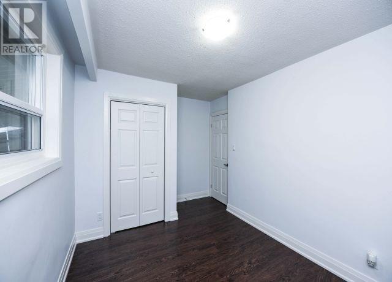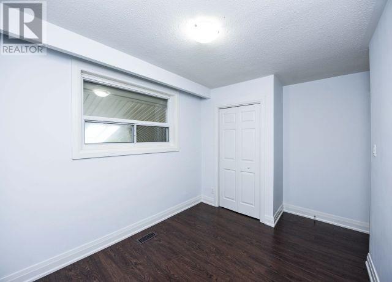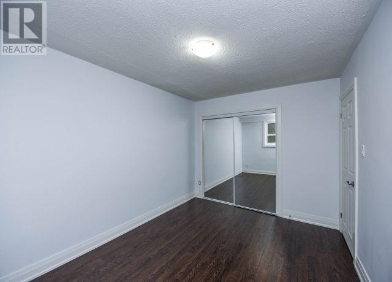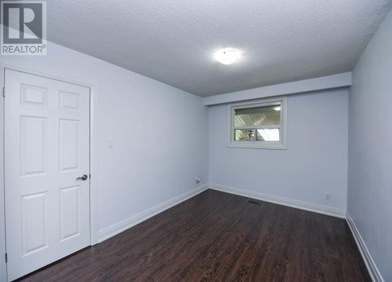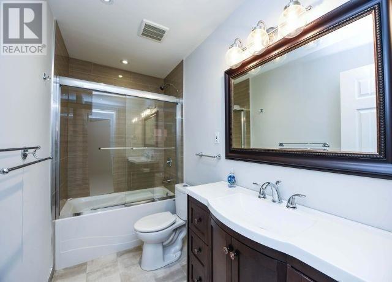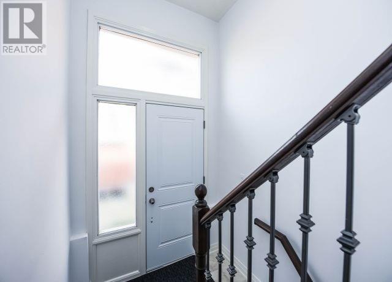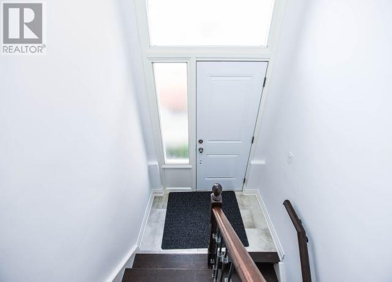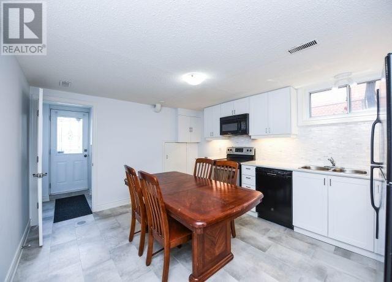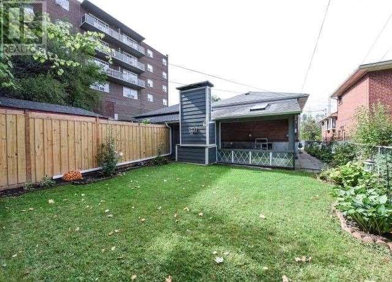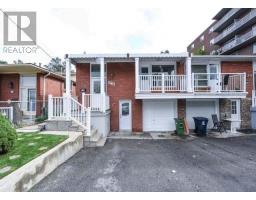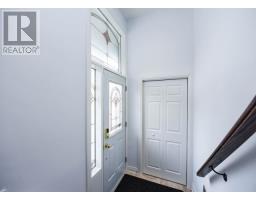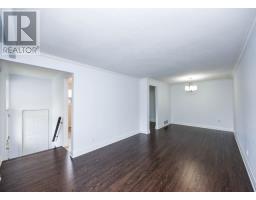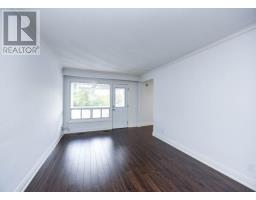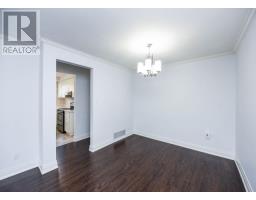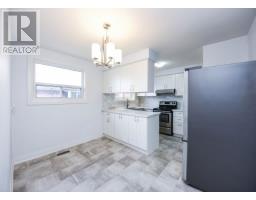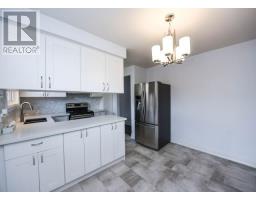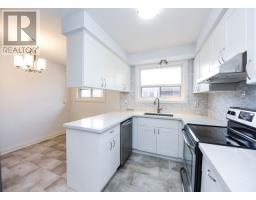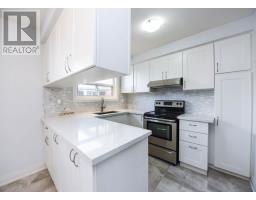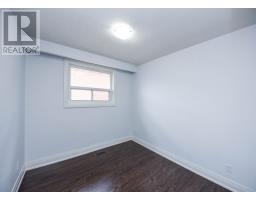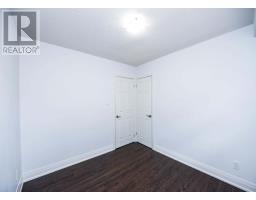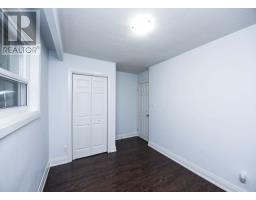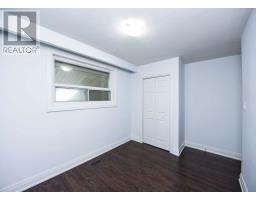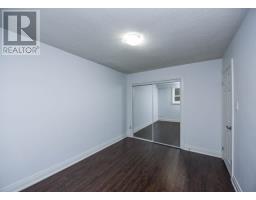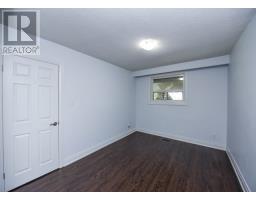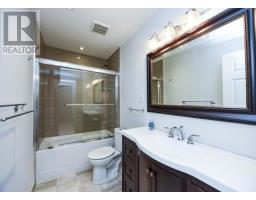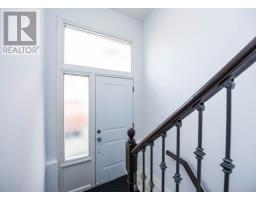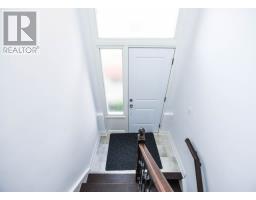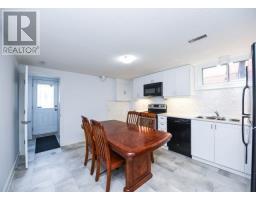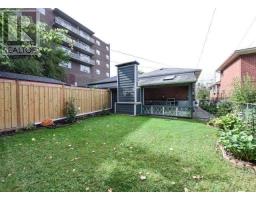3363 Weston Rd Toronto, Ontario M9M 2V6
5 Bedroom
2 Bathroom
Raised Bungalow
Central Air Conditioning
Forced Air
$839,000
A Real Show Piece* Beautiful Raised Bungalow Totally Renovated* Hardwood Floors, Ideally For Two Families** Steps To Ttc, Highway, 401, Renovated Washrooms, Side Private Entrance** 2 Br Basement Apartment With Front Entrance. $70,000 In Upgrades. Must Show. Argentinian B/I Barbecue With Garden Cover Patio. Shows 10+++**** EXTRAS **** S/S Fridge, Stove, B/I Dishwasher (Main Floor), B/I Dishwasher, Stove, Fridge, B/I Microwave, Central Air, Gas Furnace, Washer, Dryer, Light Fixtures, And Chandeliers, 2 Private Entrance To Basement Apartment. (id:25308)
Property Details
| MLS® Number | W4599973 |
| Property Type | Single Family |
| Community Name | Humbermede |
| Parking Space Total | 4 |
Building
| Bathroom Total | 2 |
| Bedrooms Above Ground | 3 |
| Bedrooms Below Ground | 2 |
| Bedrooms Total | 5 |
| Architectural Style | Raised Bungalow |
| Basement Development | Finished |
| Basement Features | Apartment In Basement, Walk Out |
| Basement Type | N/a (finished) |
| Construction Style Attachment | Semi-detached |
| Cooling Type | Central Air Conditioning |
| Exterior Finish | Brick |
| Heating Fuel | Natural Gas |
| Heating Type | Forced Air |
| Stories Total | 1 |
| Type | House |
Parking
| Garage |
Land
| Acreage | No |
| Size Irregular | 30 X 120 Ft |
| Size Total Text | 30 X 120 Ft |
Rooms
| Level | Type | Length | Width | Dimensions |
|---|---|---|---|---|
| Basement | Kitchen | 4.7 m | 3.85 m | 4.7 m x 3.85 m |
| Basement | Bedroom | 3.4 m | 3.1 m | 3.4 m x 3.1 m |
| Basement | Bedroom | |||
| Basement | Family Room | 5.6 m | 3.7 m | 5.6 m x 3.7 m |
| Main Level | Kitchen | 4.5 m | 3.5 m | 4.5 m x 3.5 m |
| Main Level | Dining Room | 7.5 m | 3.1 m | 7.5 m x 3.1 m |
| Main Level | Living Room | 7.5 m | 3.1 m | 7.5 m x 3.1 m |
| Main Level | Master Bedroom | 4.02 m | 3.1 m | 4.02 m x 3.1 m |
| Main Level | Bedroom | 3.9 m | 2.8 m | 3.9 m x 2.8 m |
| Main Level | Bedroom | 3 m | 2.9 m | 3 m x 2.9 m |
https://www.realtor.ca/PropertyDetails.aspx?PropertyId=21217183
Interested?
Contact us for more information
