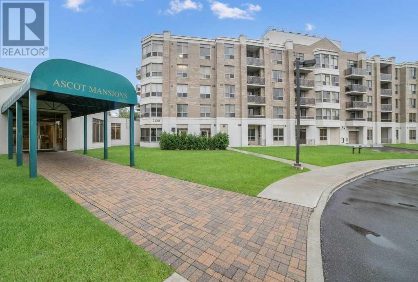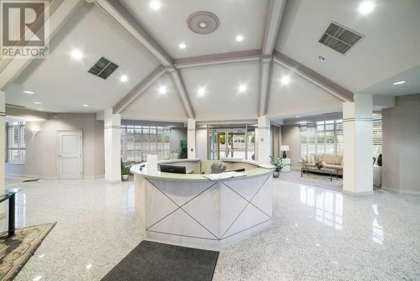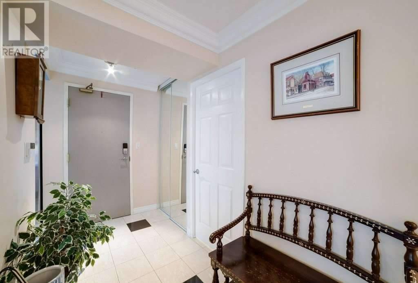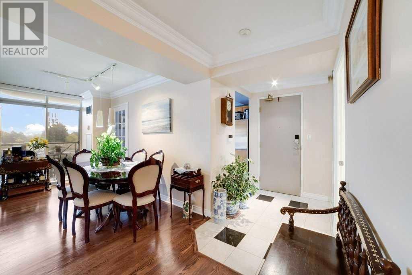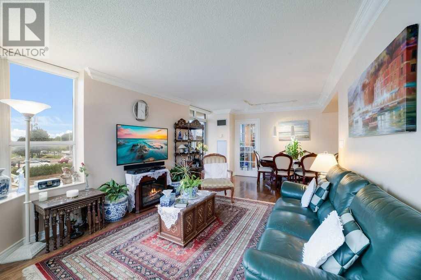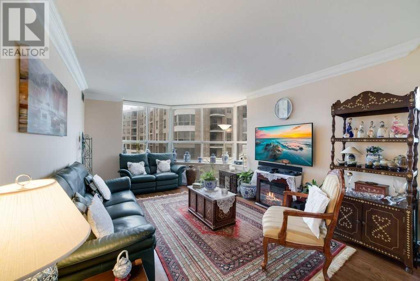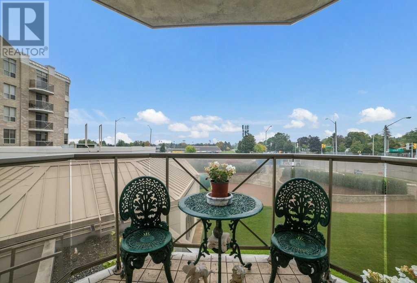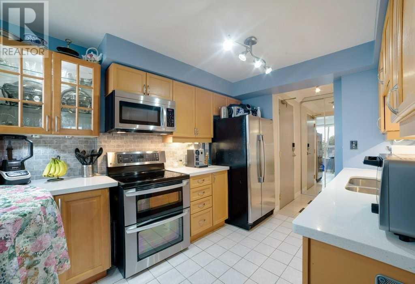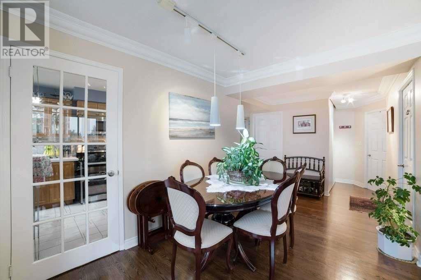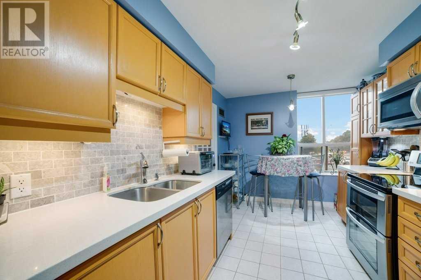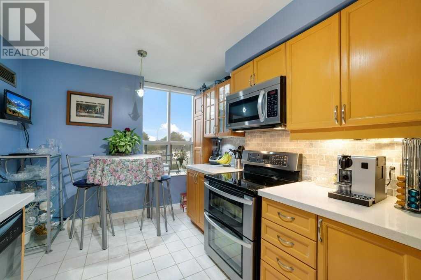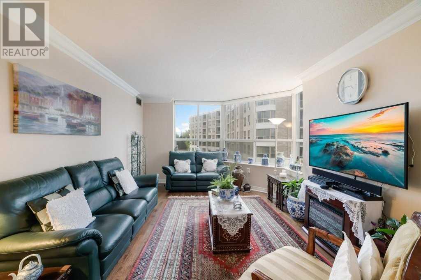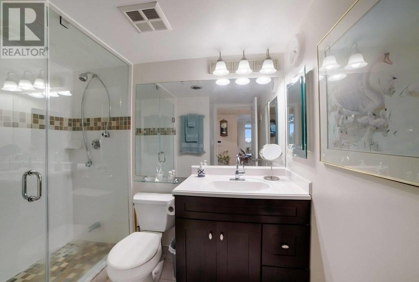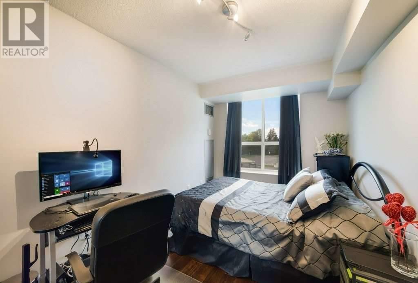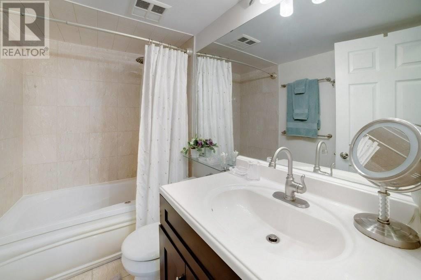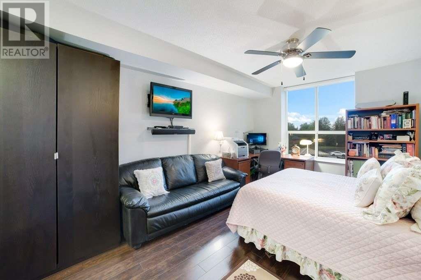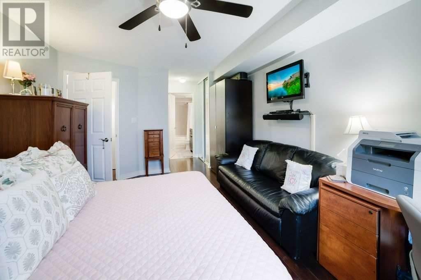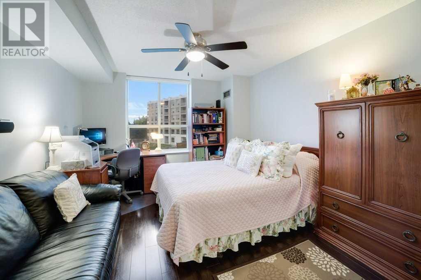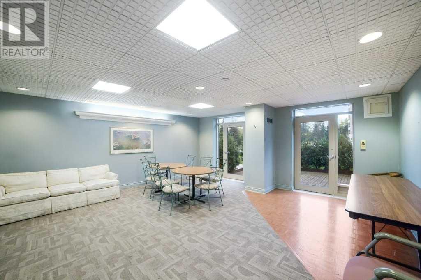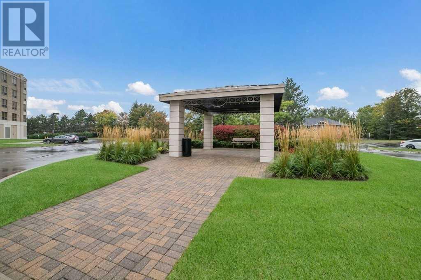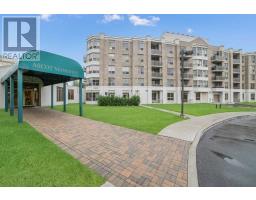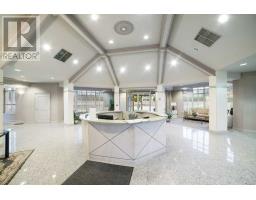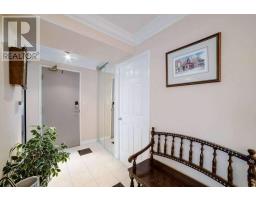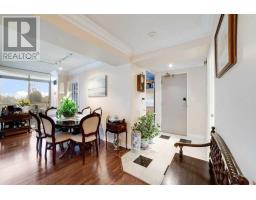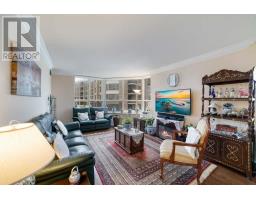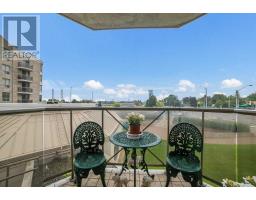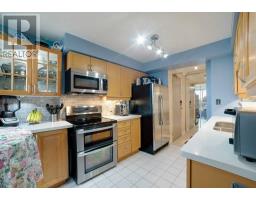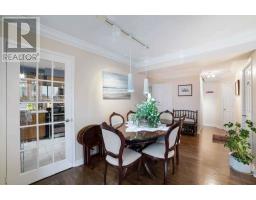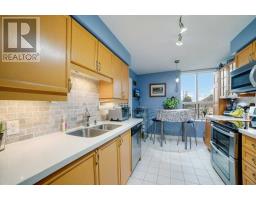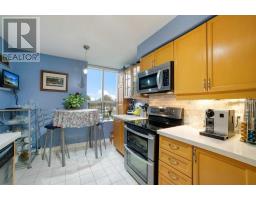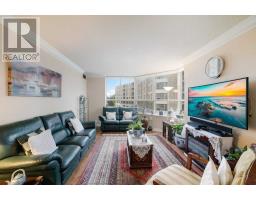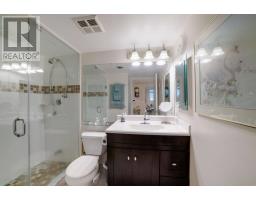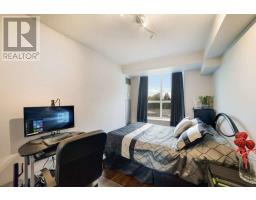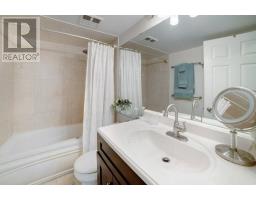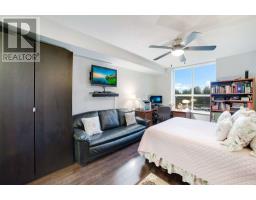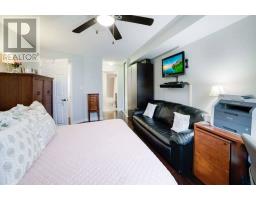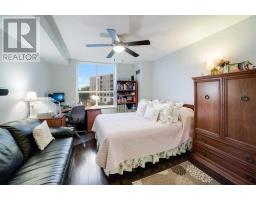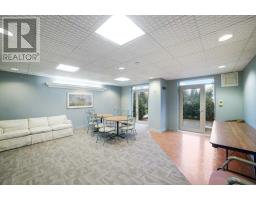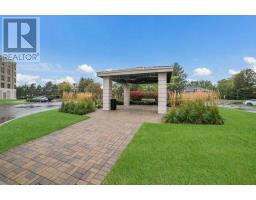#303 -2100 John St Markham, Ontario L3T 7S6
$518,000Maintenance,
$1,041 Monthly
Maintenance,
$1,041 Monthly***Classic Thornhill Neighborhood*Boutique Luxury Condo*Ascot Mansions By Shane Baghai*Sunfilled, Renovated Corner Unit-All Around Windows*1050Sf+Balcony, Extensive Building Exterior Renos*Landscaping/Interlock&Gazebos,Serene,Privacy Setting In Area Of Ravines,Walking&Biking Trails*Access To Huntington & Simonston Parks, Hwy 404&407,Transit*Area Of St. Michael's Academy For Arts,Music&Drama*Extremely Desirable Address To Live In*24Hrs Concierge******* EXTRAS **** S/S Fridge,Stove,Dbl Oven,B/Idw,M'wave,White W&D,Quartz C'ter,Marble Backspslsh,Marble Ensuite Bath,Hardwood,Marble,Laminate&Ceramic Flrs,Roller Blinds,Electric Frpl,French Dr,Elfs,2 Parking Spots &1 Locker* Mtce Fee Incl. All Utilities** (id:25308)
Property Details
| MLS® Number | N4599882 |
| Property Type | Single Family |
| Neigbourhood | Thornhill |
| Community Name | German Mills |
| Amenities Near By | Park, Public Transit |
| Features | Balcony |
| Parking Space Total | 2 |
| View Type | View |
Building
| Bathroom Total | 2 |
| Bedrooms Above Ground | 2 |
| Bedrooms Total | 2 |
| Amenities | Storage - Locker, Security/concierge, Party Room, Exercise Centre, Recreation Centre |
| Cooling Type | Central Air Conditioning |
| Exterior Finish | Brick |
| Fireplace Present | Yes |
| Heating Fuel | Natural Gas |
| Heating Type | Forced Air |
| Type | Apartment |
Parking
| Underground | |
| Visitor parking |
Land
| Acreage | No |
| Land Amenities | Park, Public Transit |
Rooms
| Level | Type | Length | Width | Dimensions |
|---|---|---|---|---|
| Flat | Foyer | |||
| Flat | Living Room | 4.41 m | 3.48 m | 4.41 m x 3.48 m |
| Flat | Dining Room | 5.59 m | 2.54 m | 5.59 m x 2.54 m |
| Flat | Kitchen | 3.94 m | 2.62 m | 3.94 m x 2.62 m |
| Flat | Master Bedroom | 4.65 m | 3.5 m | 4.65 m x 3.5 m |
| Flat | Bedroom 2 | 4.01 m | 2.44 m | 4.01 m x 2.44 m |
| Flat | Laundry Room | 1 m | 0.82 m | 1 m x 0.82 m |
https://www.realtor.ca/PropertyDetails.aspx?PropertyId=21216777
Interested?
Contact us for more information
