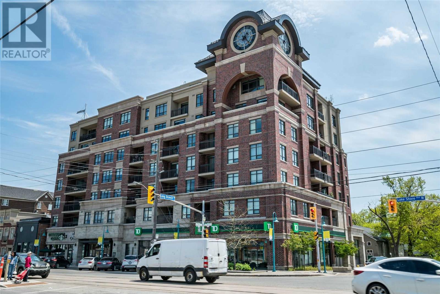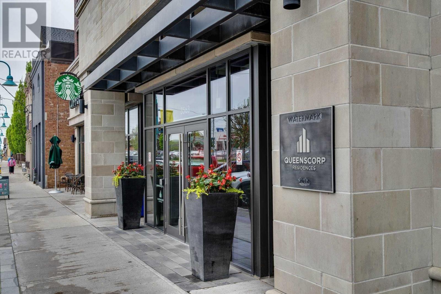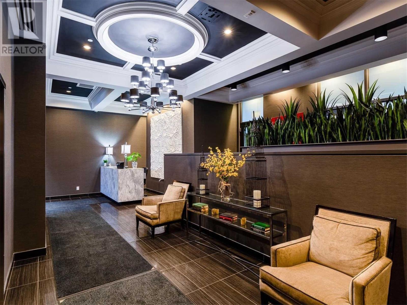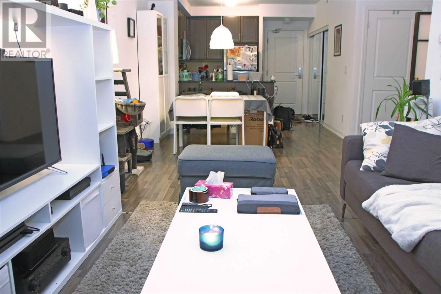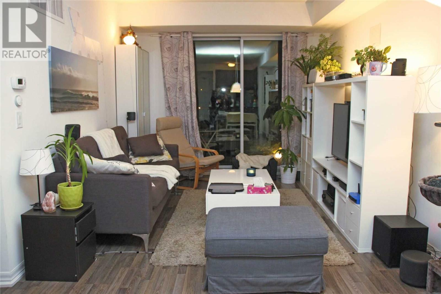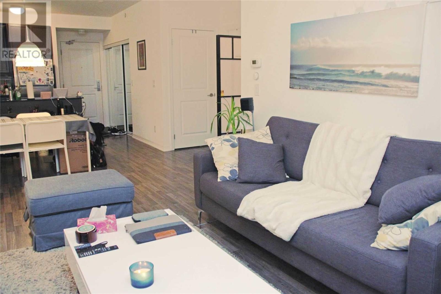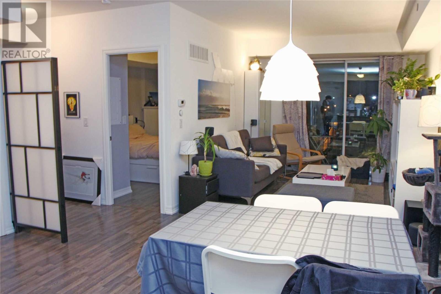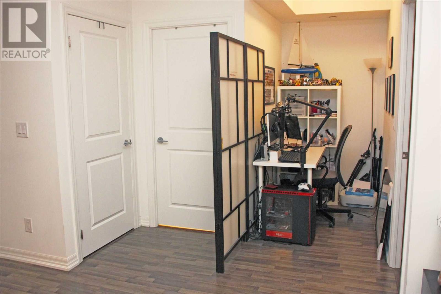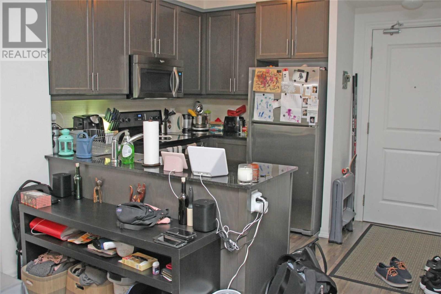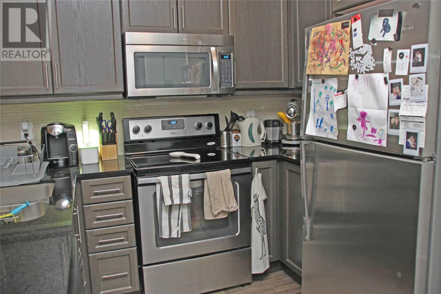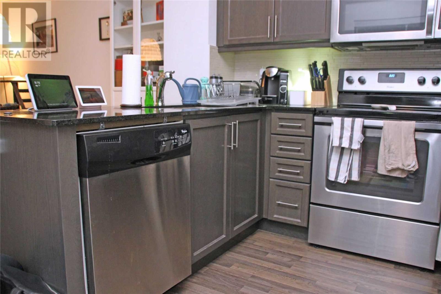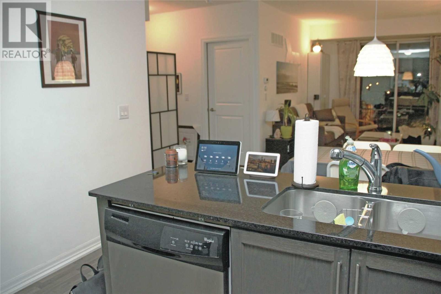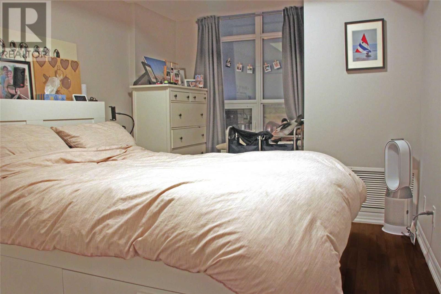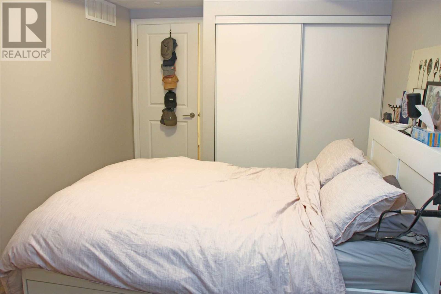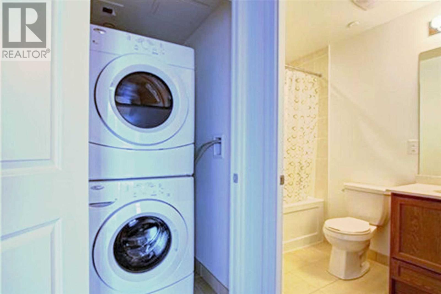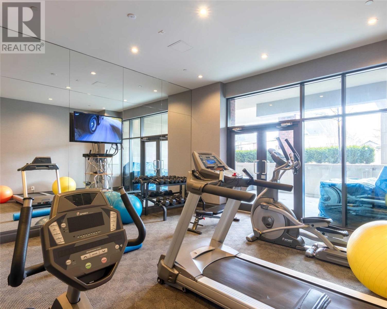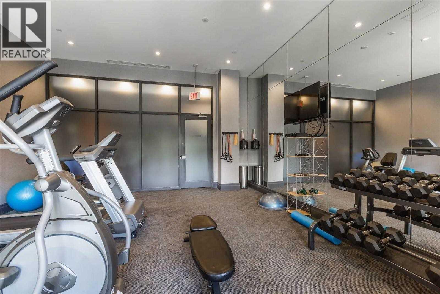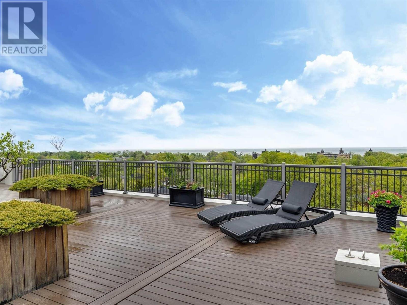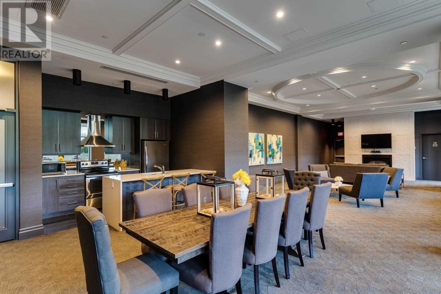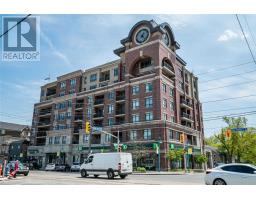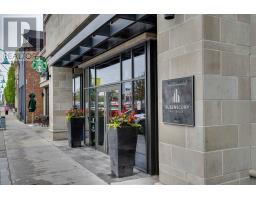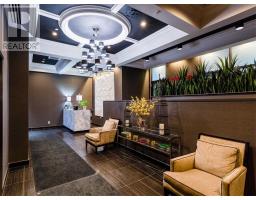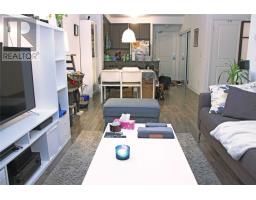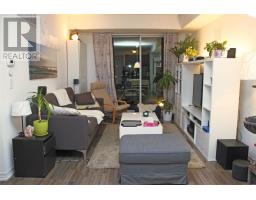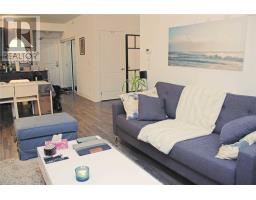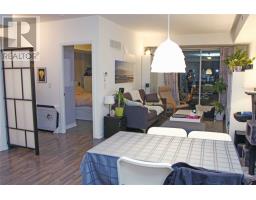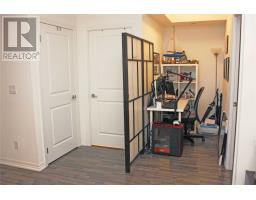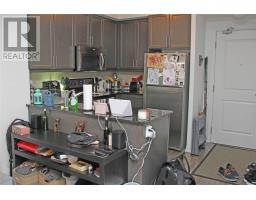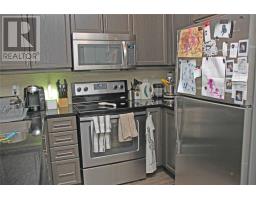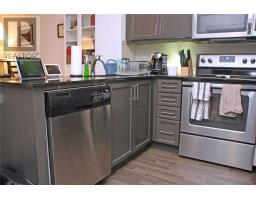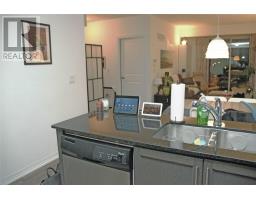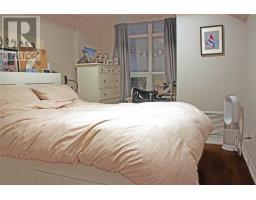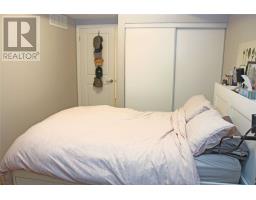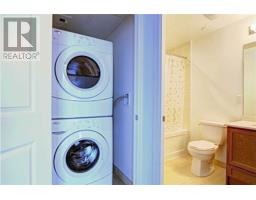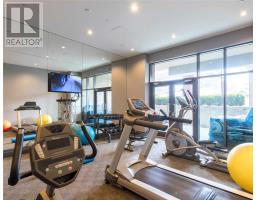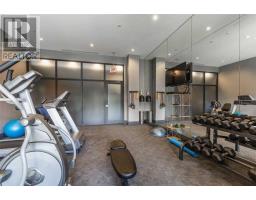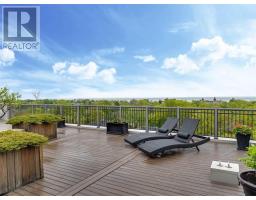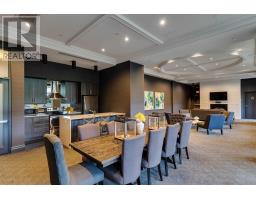#514 -3563 Lake Shore Blvd W Toronto, Ontario M8W 0A3
$519,900Maintenance,
$599.28 Monthly
Maintenance,
$599.28 MonthlyStunning Award Winning One Bedroom Plus Den ""Watermark"" 7 Storey Boutique Bldng By Queenscorp - Suite Located Within The Sought After Community Of Long Branch. 9' Ceilngs, Gorgeous Kitchen W/ Granite Countertops, Stainless Steel Appliances W/ Beautiful Backsplash. Open Concept Living Area W/O To Private Balcony. Large Master Bedroom. Beautiful Laminate Floors Thru/Out. Super Convenient Lifestyle! Easy Access To Qew/Gardiner & 427, Public Transit, & Lb Go!**** EXTRAS **** Stainless Steel Fridge, Stove, Built-In Dishwasher, Microwave, Stacked Washer/Dryer, 1 Parking, 1 Locker, Roof Top Terrace, Concierge, Gym, Visitor Parking, Starbucks & Td In The Building. Walking Distance To Lake, Restaurants & Shops! (id:25308)
Property Details
| MLS® Number | W4599838 |
| Property Type | Single Family |
| Community Name | Long Branch |
| Amenities Near By | Park, Public Transit |
| Features | Balcony |
| Parking Space Total | 1 |
Building
| Bathroom Total | 1 |
| Bedrooms Above Ground | 1 |
| Bedrooms Below Ground | 1 |
| Bedrooms Total | 2 |
| Amenities | Storage - Locker, Security/concierge, Party Room, Exercise Centre |
| Cooling Type | Central Air Conditioning |
| Exterior Finish | Brick, Stone |
| Fire Protection | Security Guard |
| Heating Fuel | Natural Gas |
| Heating Type | Forced Air |
| Type | Apartment |
Parking
| Underground | |
| Visitor parking |
Land
| Acreage | No |
| Land Amenities | Park, Public Transit |
| Surface Water | Lake/pond |
Rooms
| Level | Type | Length | Width | Dimensions |
|---|---|---|---|---|
| Main Level | Living Room | 7.19 m | 3.38 m | 7.19 m x 3.38 m |
| Main Level | Dining Room | 7.19 m | 3.53 m | 7.19 m x 3.53 m |
| Main Level | Kitchen | 2.59 m | 2.44 m | 2.59 m x 2.44 m |
| Main Level | Master Bedroom | 4.04 m | 3 m | 4.04 m x 3 m |
| Main Level | Den | 3.07 m | 1.45 m | 3.07 m x 1.45 m |
https://www.realtor.ca/PropertyDetails.aspx?PropertyId=21216784
Interested?
Contact us for more information
