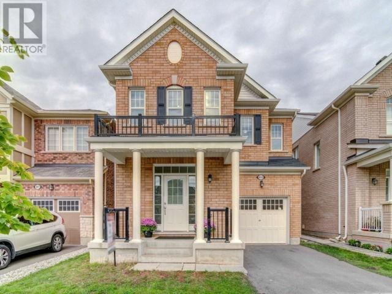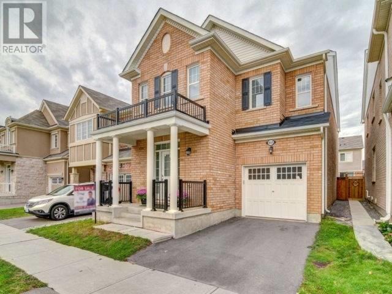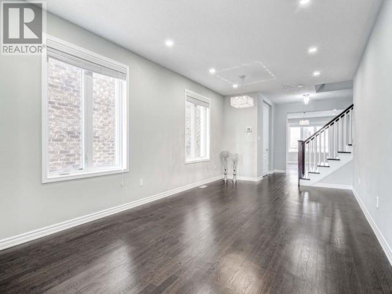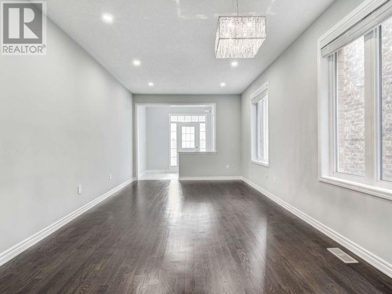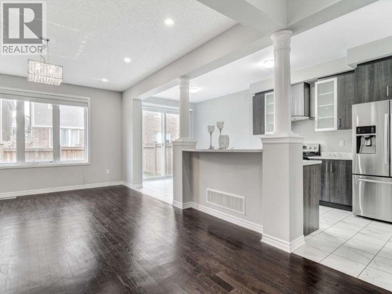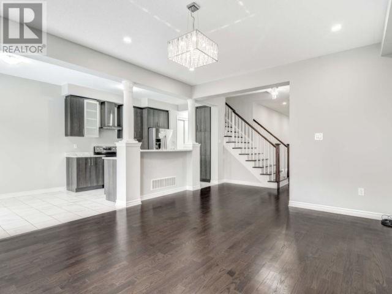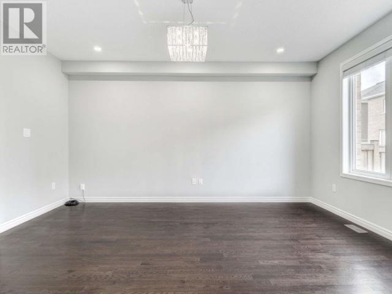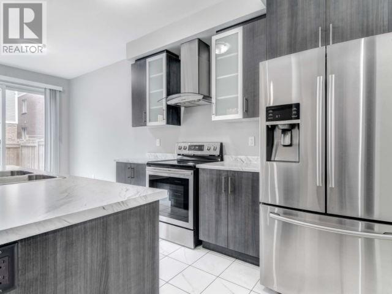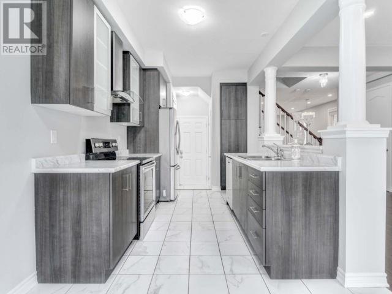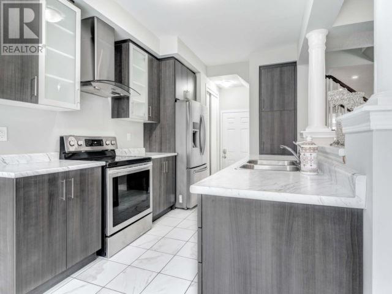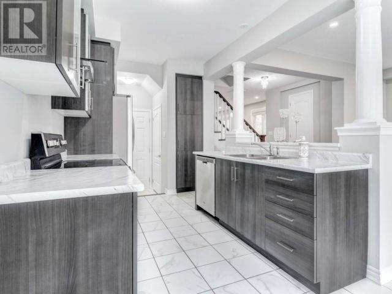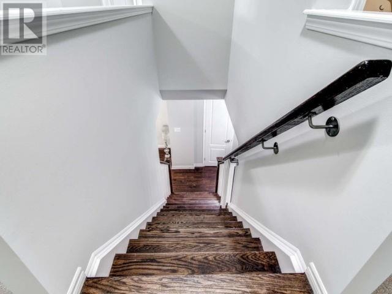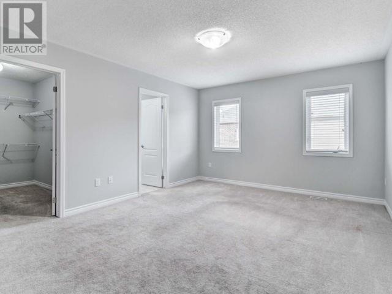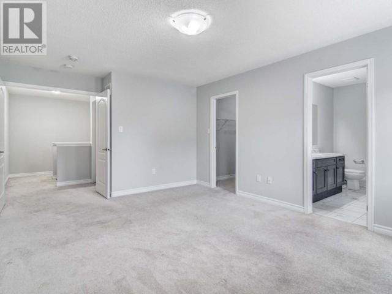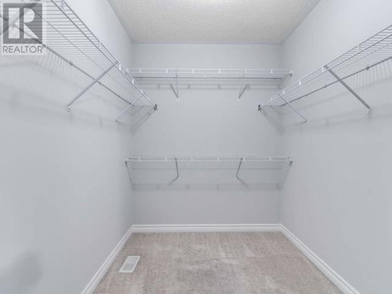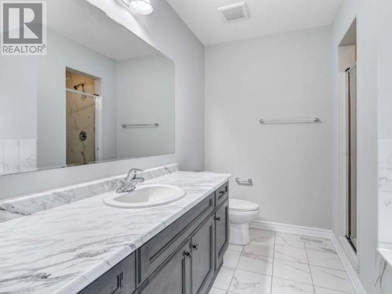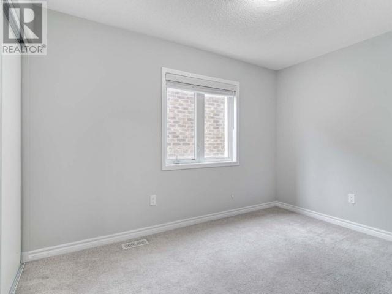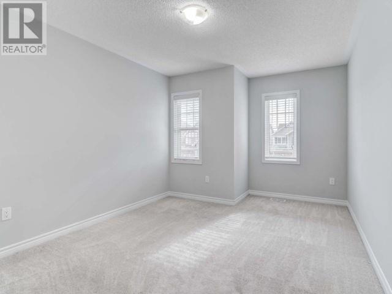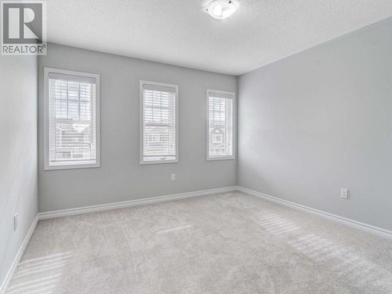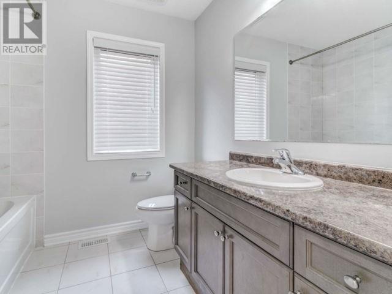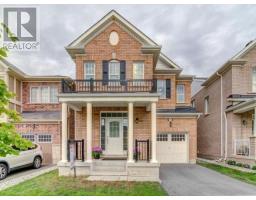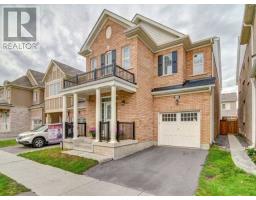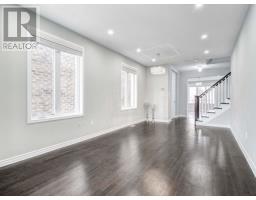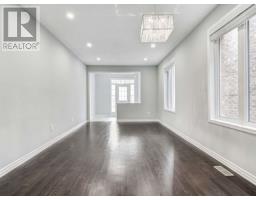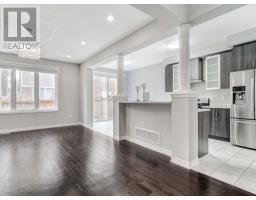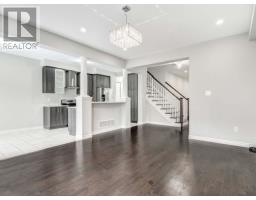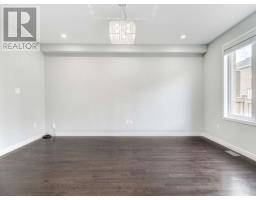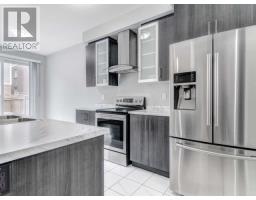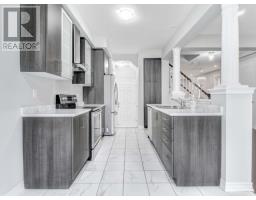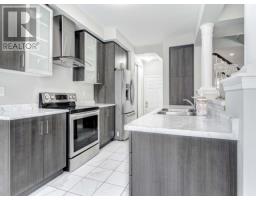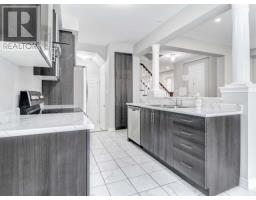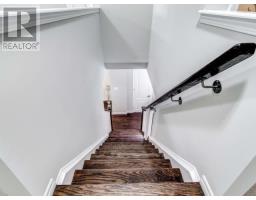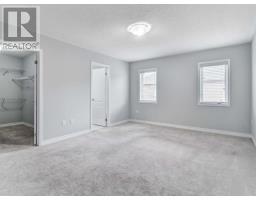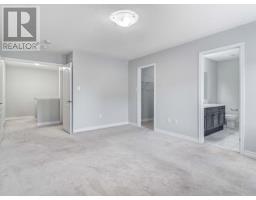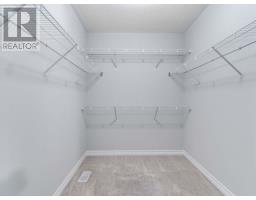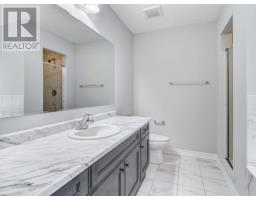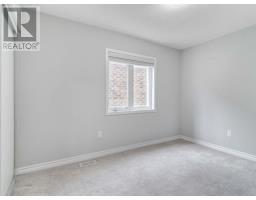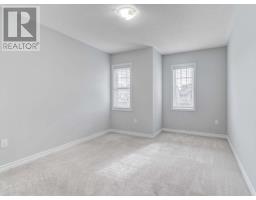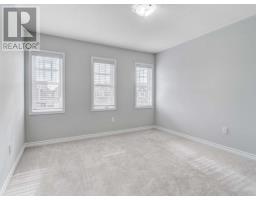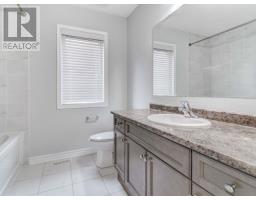451 Etheridge Ave Milton, Ontario L9E 0B3
4 Bedroom
3 Bathroom
Central Air Conditioning
Forced Air
$834,900
Gorgeous And Elegant. ""The Most Functional, Spacious And Practical Floor Plan With Sep Family And Living Rooms. Water Ford Model"" With ""All Brick Elevation"" This Beautiful ""2211 Sq.Ft "" Home Features 4 Bedrooms. A Highly Sought-After Open-Concept Main Floor With 9 Feet Ceiling & Hardwood Flooring. Bright Eat-In Kitchen With Ample Counter Space And Walk Out To The Lovely Fenced Back Yard;**** EXTRAS **** Fully Fenced Backyard. Pot Lights. Brand New Benjamin Moore Paint. All Existing Stainless Steel Appliances, Window Coverings And Electrical Light Fixtures. All Measurements From The Builder's Floor Plan. (id:25308)
Property Details
| MLS® Number | W4599884 |
| Property Type | Single Family |
| Community Name | Ford |
| Parking Space Total | 2 |
Building
| Bathroom Total | 3 |
| Bedrooms Above Ground | 4 |
| Bedrooms Total | 4 |
| Basement Development | Unfinished |
| Basement Type | Full (unfinished) |
| Construction Style Attachment | Detached |
| Cooling Type | Central Air Conditioning |
| Exterior Finish | Brick |
| Heating Fuel | Natural Gas |
| Heating Type | Forced Air |
| Stories Total | 2 |
| Type | House |
Parking
| Attached garage |
Land
| Acreage | No |
| Size Irregular | 30.02 X 88.58 Ft |
| Size Total Text | 30.02 X 88.58 Ft |
Rooms
| Level | Type | Length | Width | Dimensions |
|---|---|---|---|---|
| Second Level | Master Bedroom | 4.88 m | 3.96 m | 4.88 m x 3.96 m |
| Second Level | Bedroom 2 | 3.66 m | 3.51 m | 3.66 m x 3.51 m |
| Second Level | Bedroom 3 | 3.53 m | 2.82 m | 3.53 m x 2.82 m |
| Second Level | Bedroom 4 | 4.27 m | 3.2 m | 4.27 m x 3.2 m |
| Second Level | Laundry Room | |||
| Main Level | Living Room | 6.35 m | 3.51 m | 6.35 m x 3.51 m |
| Main Level | Dining Room | 6.35 m | 3.51 m | 6.35 m x 3.51 m |
| Main Level | Family Room | 4.88 m | 3.96 m | 4.88 m x 3.96 m |
| Main Level | Eating Area | 2.9 m | 2.74 m | 2.9 m x 2.74 m |
| Main Level | Kitchen | 3.25 m | 2.74 m | 3.25 m x 2.74 m |
https://www.realtor.ca/PropertyDetails.aspx?PropertyId=21216794
Interested?
Contact us for more information
