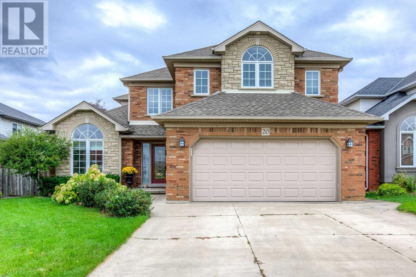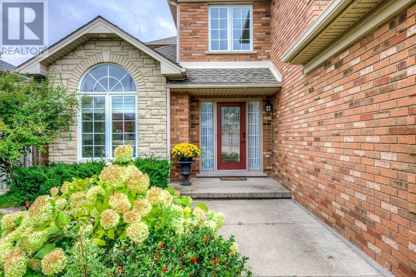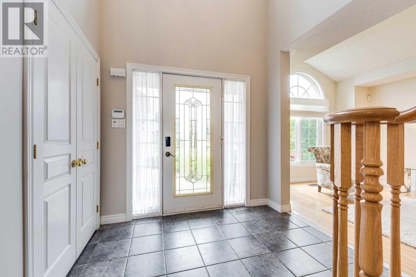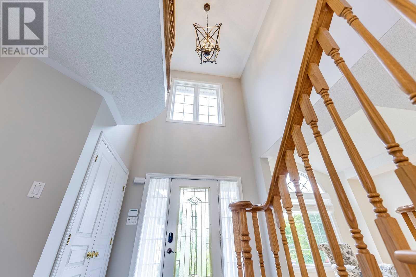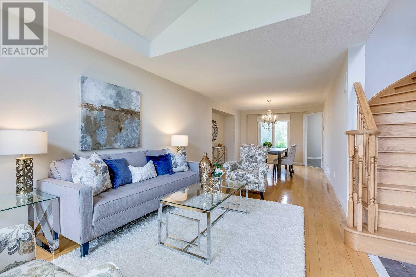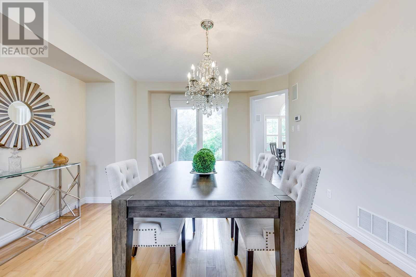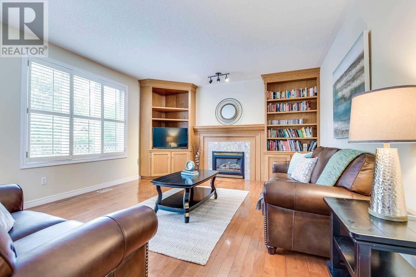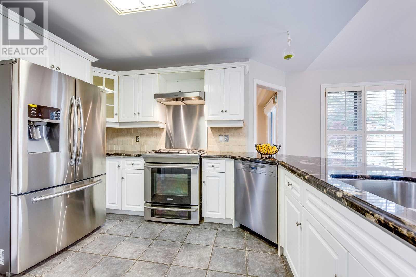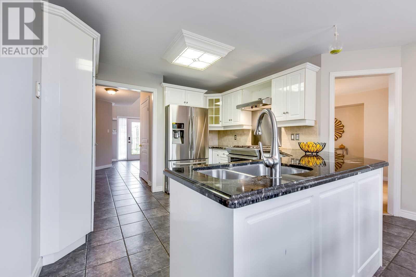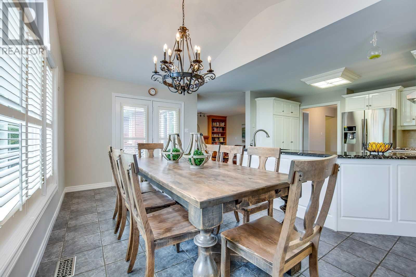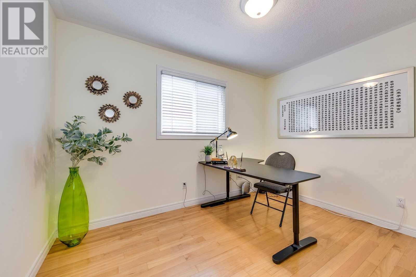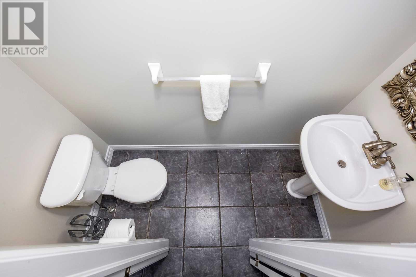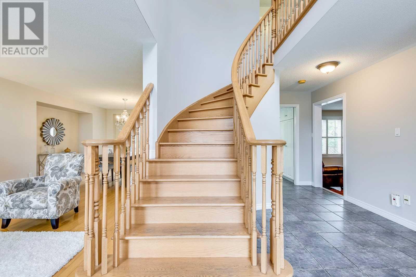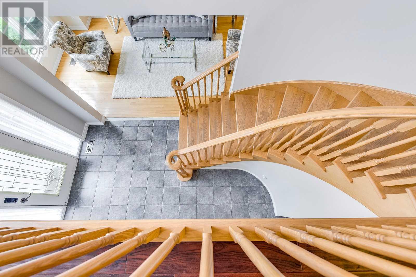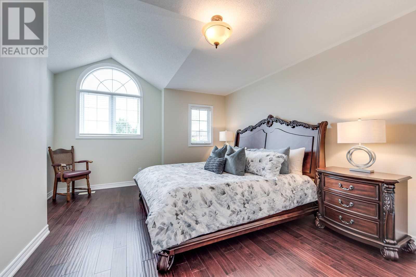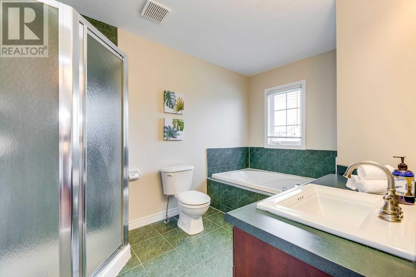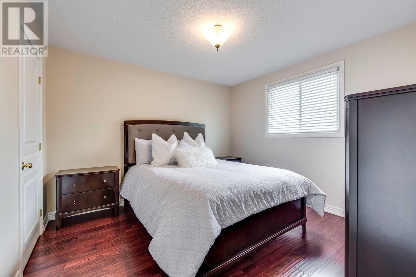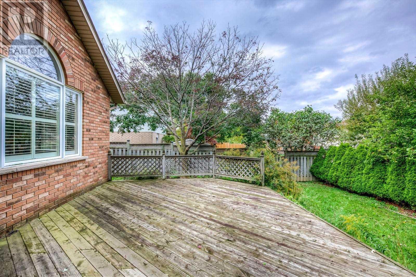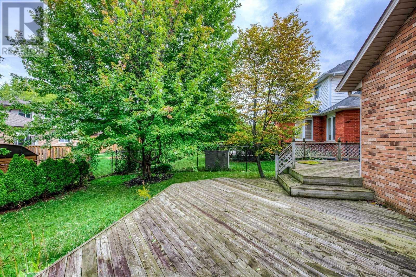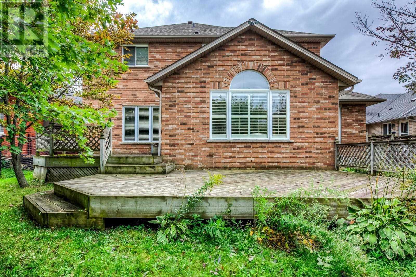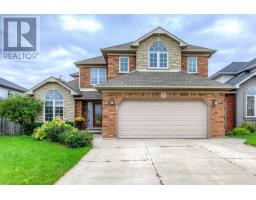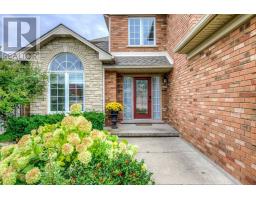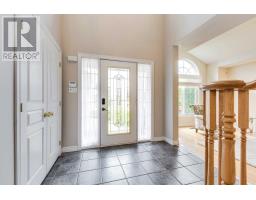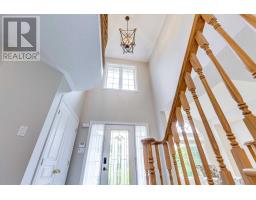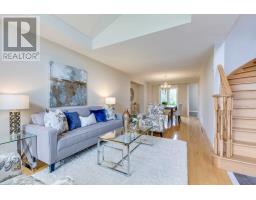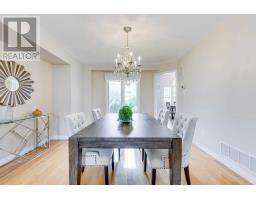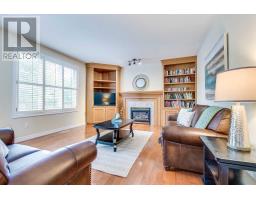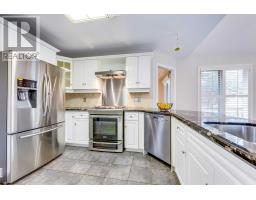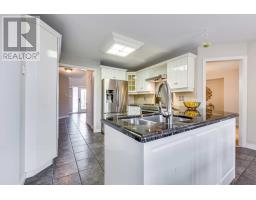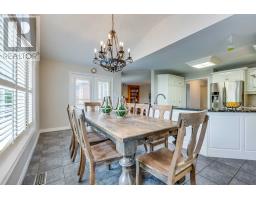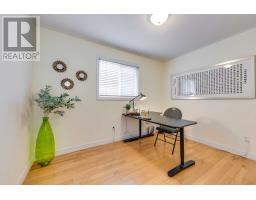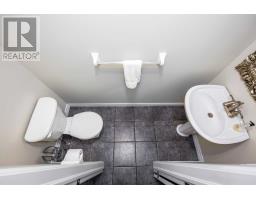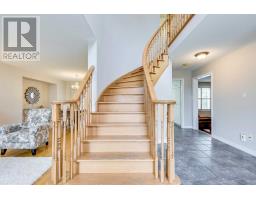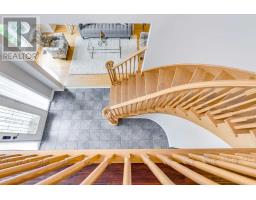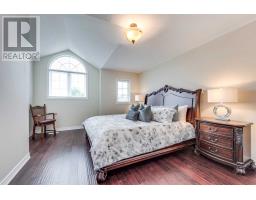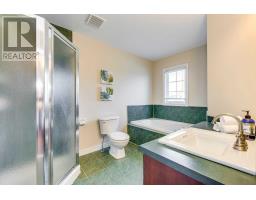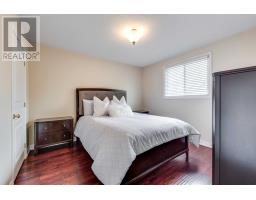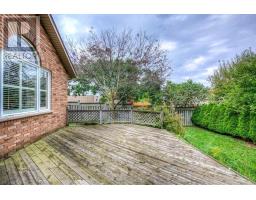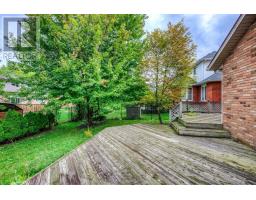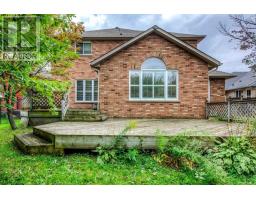6 Bedroom
4 Bathroom
Fireplace
Central Air Conditioning
Forced Air
$798,000
Rarely Available Detached Home At A Highly Desirable Family Friendly Neighborhood. Located In A Quiet Court, With 4+2 Bedrooms, 4 Baths, Fully Furnished Basement, A Total Of Over 4000 Sf Of Living Space. High Ceiling At Foyer, Large Kitchen With Granite Counter Top, High-End Stainless Steel Appliances, 8 Seats Breakfast Dining Area, Overseeing Private Backyard With Mature Trees And Beautiful Two-Tier Wood Deck. 4 Generous Sized Bedrooms On The 2nd Flr, Master**** EXTRAS **** Bdrm W/ En-Suite 4-Piece Bthrm, Walk-In Closet & Vaulted Ceiling. Bsemnt Boasts Another 2 Bdrms, Family Entertainment Rm, 3-Piece Bathrm, Cold Room And Ample Storage Space. Close To Grt School, Shops, Parks, Amenities And Hyw403. (id:25308)
Property Details
|
MLS® Number
|
X4599873 |
|
Property Type
|
Single Family |
|
Neigbourhood
|
Mountview |
|
Community Name
|
Mountview |
|
Amenities Near By
|
Hospital, Park, Public Transit, Schools |
|
Features
|
Wooded Area |
|
Parking Space Total
|
6 |
Building
|
Bathroom Total
|
4 |
|
Bedrooms Above Ground
|
4 |
|
Bedrooms Below Ground
|
2 |
|
Bedrooms Total
|
6 |
|
Basement Development
|
Finished |
|
Basement Type
|
N/a (finished) |
|
Construction Style Attachment
|
Detached |
|
Cooling Type
|
Central Air Conditioning |
|
Exterior Finish
|
Brick |
|
Fireplace Present
|
Yes |
|
Heating Fuel
|
Natural Gas |
|
Heating Type
|
Forced Air |
|
Stories Total
|
2 |
|
Type
|
House |
Parking
Land
|
Acreage
|
No |
|
Land Amenities
|
Hospital, Park, Public Transit, Schools |
|
Size Irregular
|
49.21 X 114.5 Ft |
|
Size Total Text
|
49.21 X 114.5 Ft |
Rooms
| Level |
Type |
Length |
Width |
Dimensions |
|
Second Level |
Master Bedroom |
4.04 m |
5.26 m |
4.04 m x 5.26 m |
|
Second Level |
Bedroom 2 |
5.26 m |
3.23 m |
5.26 m x 3.23 m |
|
Second Level |
Bedroom 3 |
4.19 m |
3.33 m |
4.19 m x 3.33 m |
|
Second Level |
Bedroom 4 |
3.33 m |
3.45 m |
3.33 m x 3.45 m |
|
Basement |
Bedroom |
3.71 m |
3.68 m |
3.71 m x 3.68 m |
|
Basement |
Bedroom |
5 m |
2.59 m |
5 m x 2.59 m |
|
Basement |
Media |
3.12 m |
9.45 m |
3.12 m x 9.45 m |
|
Ground Level |
Dining Room |
3.28 m |
4.45 m |
3.28 m x 4.45 m |
|
Ground Level |
Family Room |
5.08 m |
4.32 m |
5.08 m x 4.32 m |
|
Ground Level |
Kitchen |
5.23 m |
6.5 m |
5.23 m x 6.5 m |
|
Ground Level |
Living Room |
3.28 m |
5.28 m |
3.28 m x 5.28 m |
|
Ground Level |
Office |
2.84 m |
3.48 m |
2.84 m x 3.48 m |
https://www.realtor.ca/PropertyDetails.aspx?PropertyId=21216799
