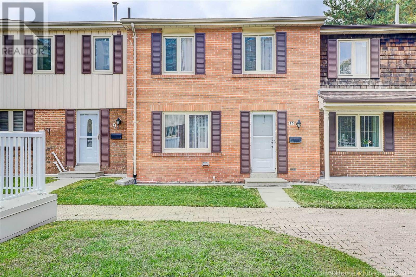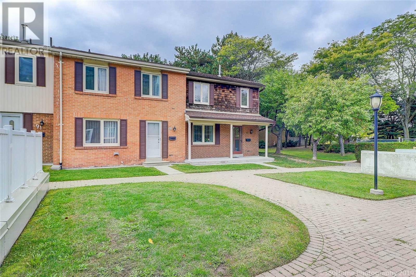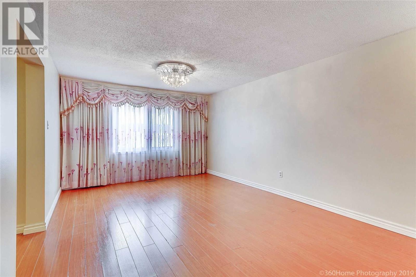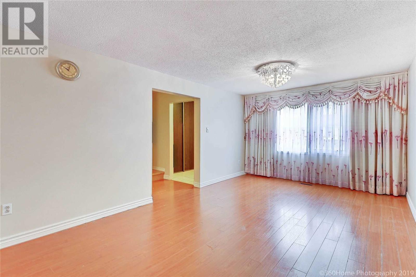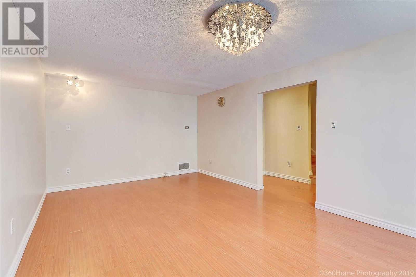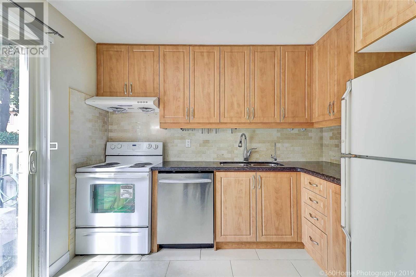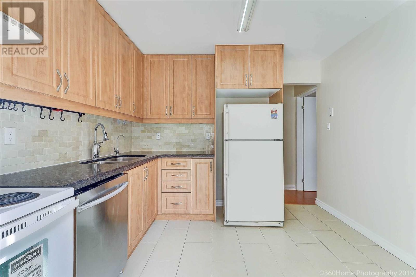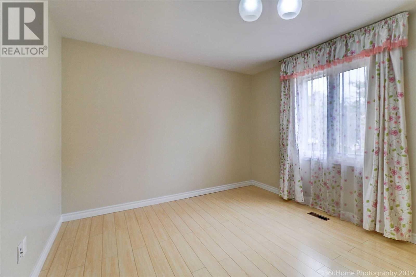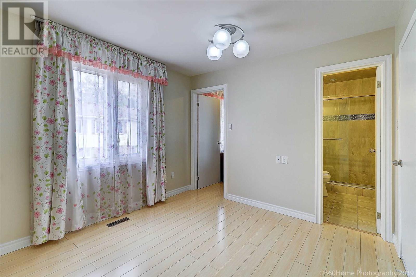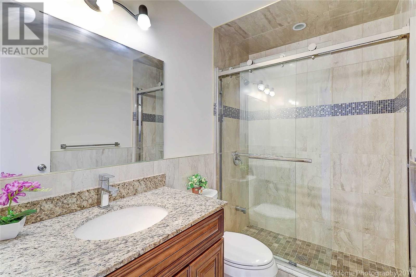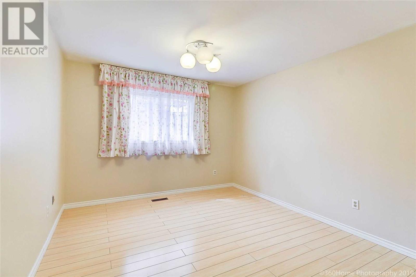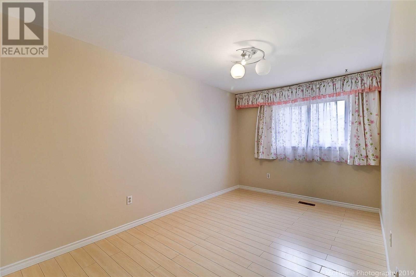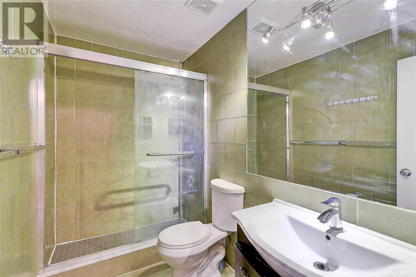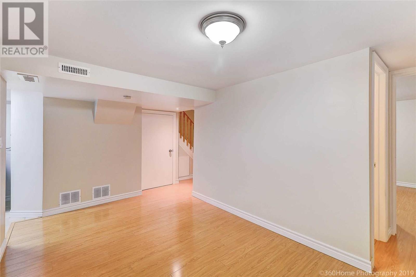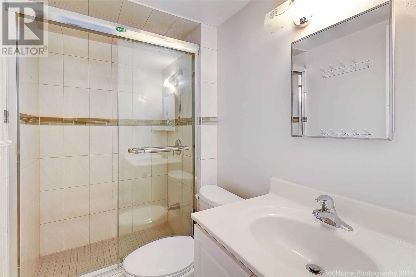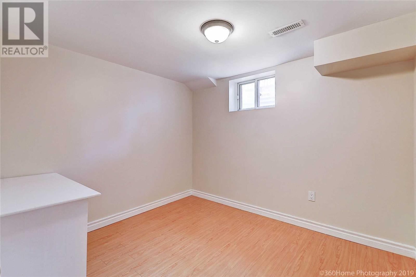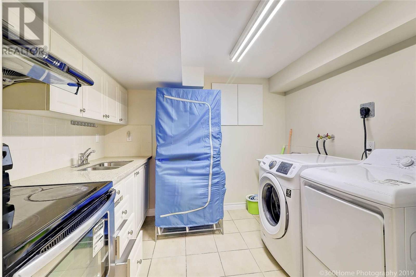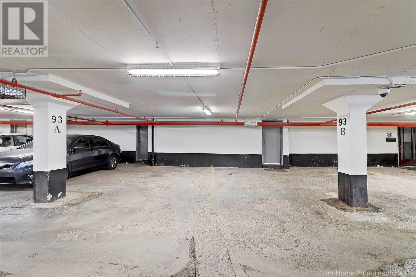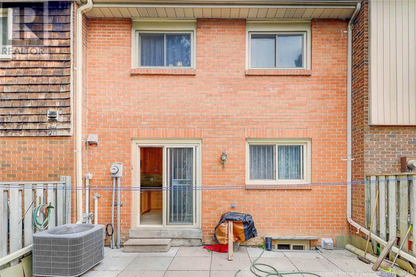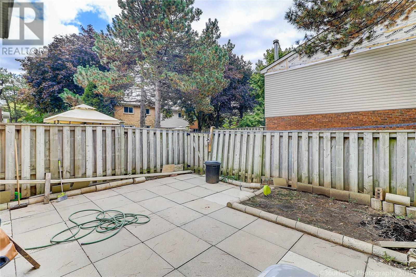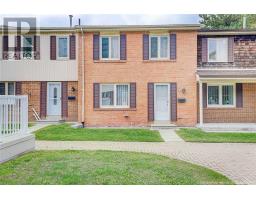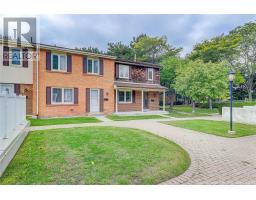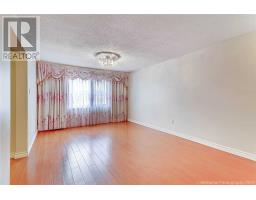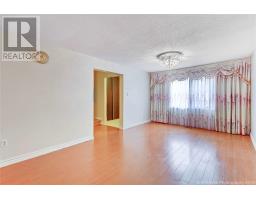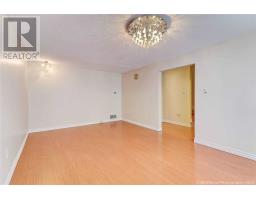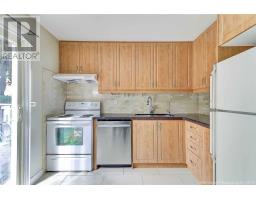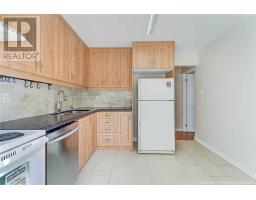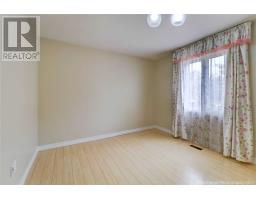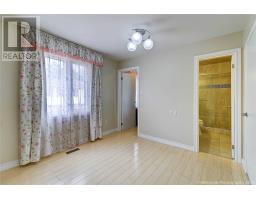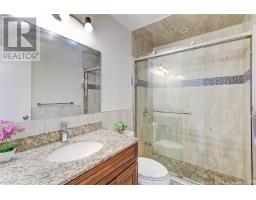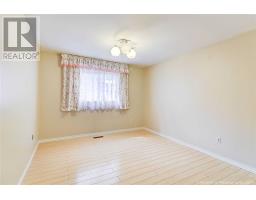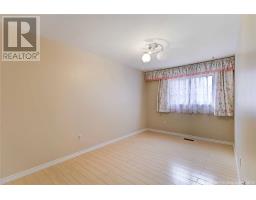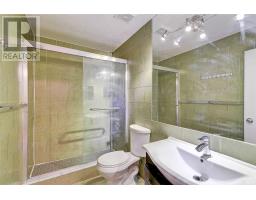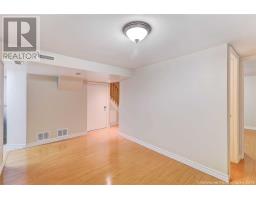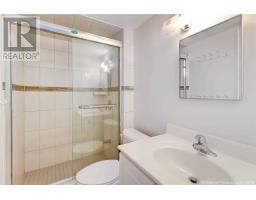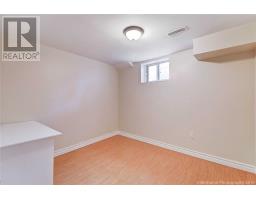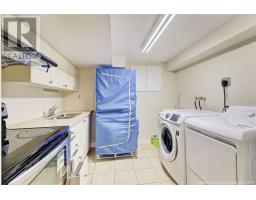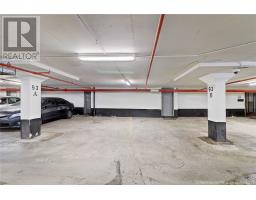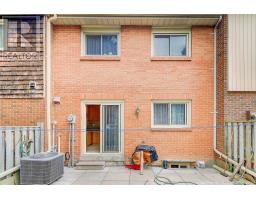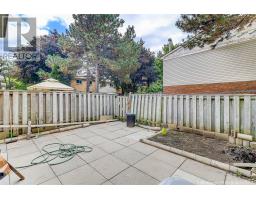##93 -270 Timberbank Blvd Toronto, Ontario M1W 2M1
$550,000Maintenance,
$470.62 Monthly
Maintenance,
$470.62 MonthlySuperb Locations! Welcome To This Fabulous 3+ 2 Bedrooms Townhome W/Seperate Entrance To Bsmt & 2 Underground Parking In L'amoreaux Area, Great Layout. 3 Spacious Bedrooms W/ Functional Master Ensuite, Upgd Bathroom, Finished Bsmt W/ Seperate Kitchen & Bathroom. Walk To Finch Transit, L'amoreau Park & Recreation Centre, Schools, Restaurants And Bridletowne Mall, Laminate Flring Thru/Out, Granite Kitchen Counter-Top, Close To All Other Amenitiies.**** EXTRAS **** Fridges, 2 Stoves, Washer,Dryer, Rangehood, All Existing Elf's ,Window Coverings And 2 Parking Spaces. Buyer/Buyer's Agent Verified All Measurement And Taxes. Seller Do Not Warrant The Bsmt Retrofit Status. A Must See! (id:25308)
Property Details
| MLS® Number | E4599834 |
| Property Type | Single Family |
| Community Name | L'Amoreaux |
| Parking Space Total | 2 |
| Pool Type | Outdoor Pool |
Building
| Bathroom Total | 4 |
| Bedrooms Above Ground | 3 |
| Bedrooms Below Ground | 2 |
| Bedrooms Total | 5 |
| Amenities | Sauna, Recreation Centre |
| Basement Development | Finished |
| Basement Features | Separate Entrance |
| Basement Type | N/a (finished) |
| Cooling Type | Central Air Conditioning |
| Exterior Finish | Brick |
| Heating Fuel | Natural Gas |
| Heating Type | Forced Air |
| Stories Total | 2 |
| Type | Row / Townhouse |
Parking
| Underground |
Land
| Acreage | No |
Rooms
| Level | Type | Length | Width | Dimensions |
|---|---|---|---|---|
| Second Level | Master Bedroom | 3.24 m | 5.49 m | 3.24 m x 5.49 m |
| Second Level | Bedroom 2 | 5.02 m | 2.77 m | 5.02 m x 2.77 m |
| Second Level | Bedroom 3 | 3.19 m | 3.85 m | 3.19 m x 3.85 m |
| Basement | Bedroom 4 | 3.68 m | 2.93 m | 3.68 m x 2.93 m |
| Basement | Bedroom 5 | 3.23 m | 2.54 m | 3.23 m x 2.54 m |
| Ground Level | Living Room | 3.64 m | 5.84 m | 3.64 m x 5.84 m |
| Ground Level | Dining Room | 2.74 m | 4.12 m | 2.74 m x 4.12 m |
| Ground Level | Kitchen | 3.22 m | 3.06 m | 3.22 m x 3.06 m |
https://www.realtor.ca/PropertyDetails.aspx?PropertyId=21216755
Interested?
Contact us for more information
