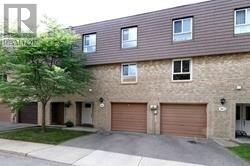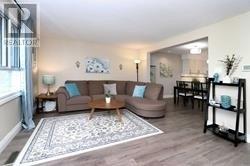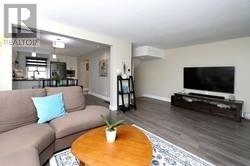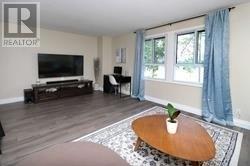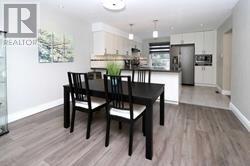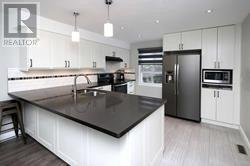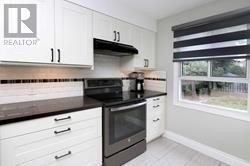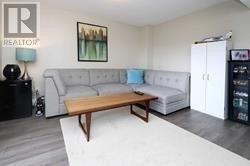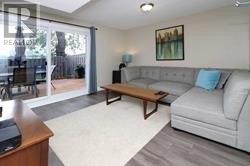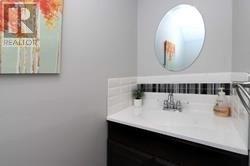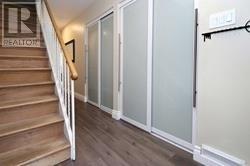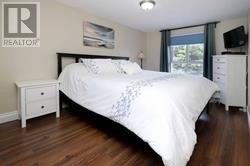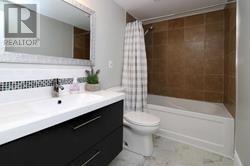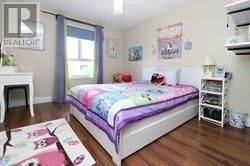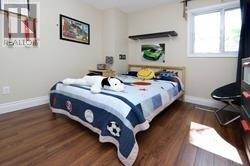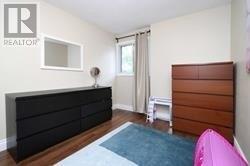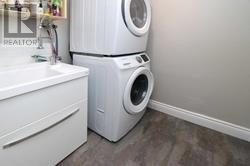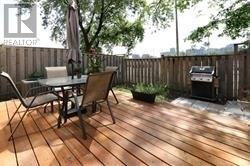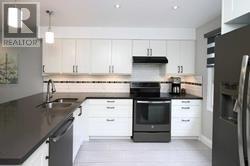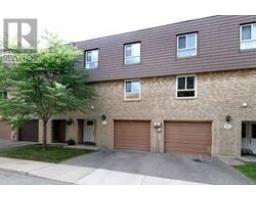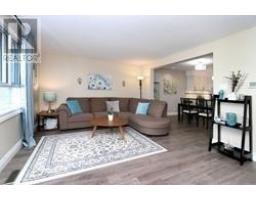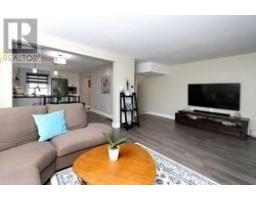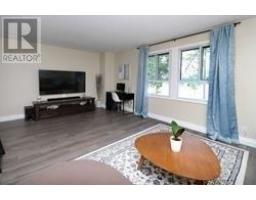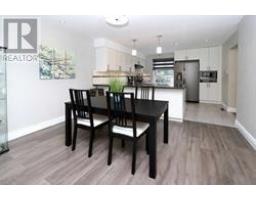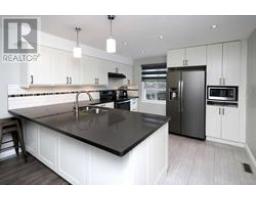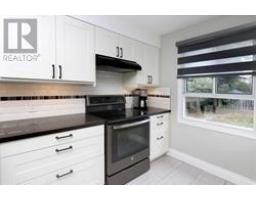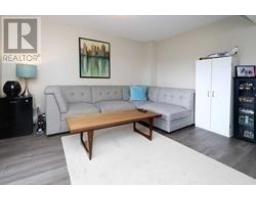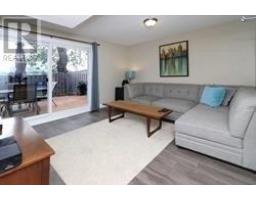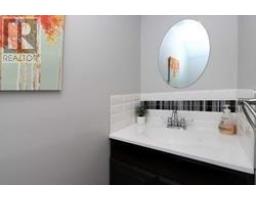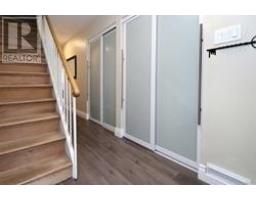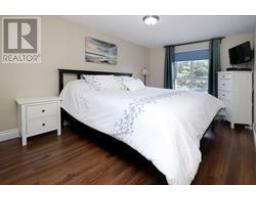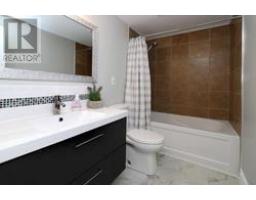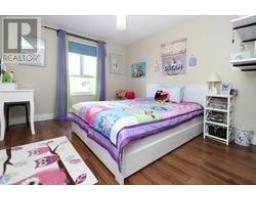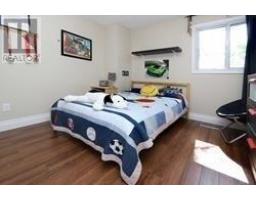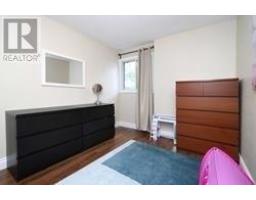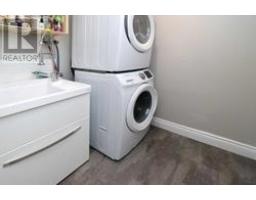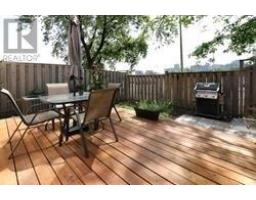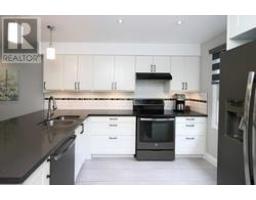#94 -405 Hyacinthe Blvd Mississauga, Ontario L5A 3N1
$649,900Maintenance,
$521.43 Monthly
Maintenance,
$521.43 MonthlyYour Search Stops Here! Absolutely Stunning Renovated 4 Brs Townhouse In The Heart Of Mississauga! Family Friendly Complex With Pool And Playground, Thousands $$$ In Upgrades. Open Concept Layout. Large Gourmet Kitchen W/ Breakfast Bar, Quartz Countertops, S/S Appliances, Backsplash, Plenty Of Cabinets, Pot Lights And Designer Blind. New Laminate Floors, Interior, Closets, Front And Sliding Doors, W/O From Family Room To Deck And Fenced Yard.**** EXTRAS **** Excellent Location! Close To Community Centre, School, Park, Square One, Transit. Fridge, Stove, Dishwasher, Hood, Washer/Dryer, He Furnace (2015), Ca (2017), All Elfs, Blind In Kitchen. Exclude All Window Coverings And Rods. (id:25308)
Property Details
| MLS® Number | W4599753 |
| Property Type | Single Family |
| Community Name | Mississauga Valleys |
| Amenities Near By | Park, Public Transit, Schools |
| Parking Space Total | 2 |
| Pool Type | Outdoor Pool |
Building
| Bathroom Total | 2 |
| Bedrooms Above Ground | 4 |
| Bedrooms Total | 4 |
| Basement Development | Finished |
| Basement Features | Walk Out |
| Basement Type | N/a (finished) |
| Cooling Type | Central Air Conditioning |
| Exterior Finish | Brick |
| Heating Fuel | Natural Gas |
| Heating Type | Forced Air |
| Stories Total | 3 |
| Type | Row / Townhouse |
Parking
| Garage | |
| Visitor parking |
Land
| Acreage | No |
| Land Amenities | Park, Public Transit, Schools |
Rooms
| Level | Type | Length | Width | Dimensions |
|---|---|---|---|---|
| Second Level | Living Room | 5.75 m | 3.7 m | 5.75 m x 3.7 m |
| Second Level | Dining Room | 3.5 m | 2.5 m | 3.5 m x 2.5 m |
| Second Level | Kitchen | 3.65 m | 3.5 m | 3.65 m x 3.5 m |
| Second Level | Laundry Room | 1.9 m | 1.7 m | 1.9 m x 1.7 m |
| Third Level | Master Bedroom | 4.65 m | 2.7 m | 4.65 m x 2.7 m |
| Third Level | Bedroom 2 | 3.27 m | 2.89 m | 3.27 m x 2.89 m |
| Third Level | Bedroom 3 | 3.05 m | 2.8 m | 3.05 m x 2.8 m |
| Third Level | Bedroom 4 | 3.87 m | 2.56 m | 3.87 m x 2.56 m |
| Main Level | Family Room | 3.9 m | 3.7 m | 3.9 m x 3.7 m |
https://www.realtor.ca/PropertyDetails.aspx?PropertyId=21216498
Interested?
Contact us for more information
