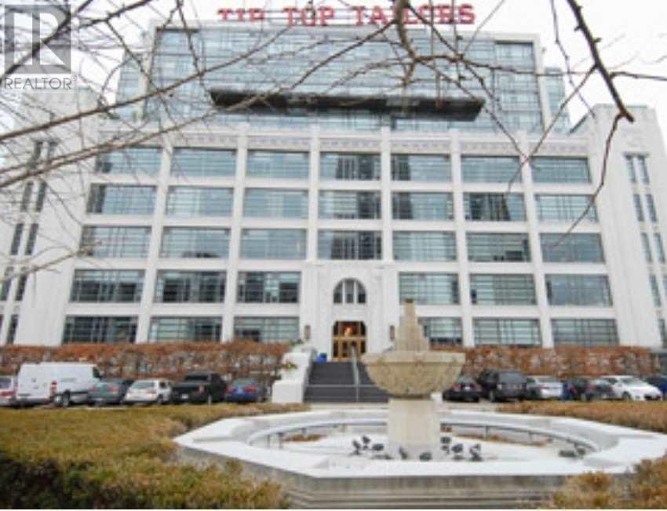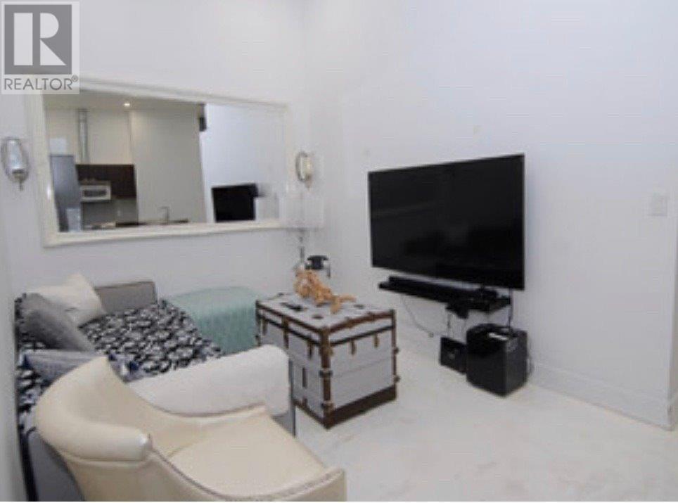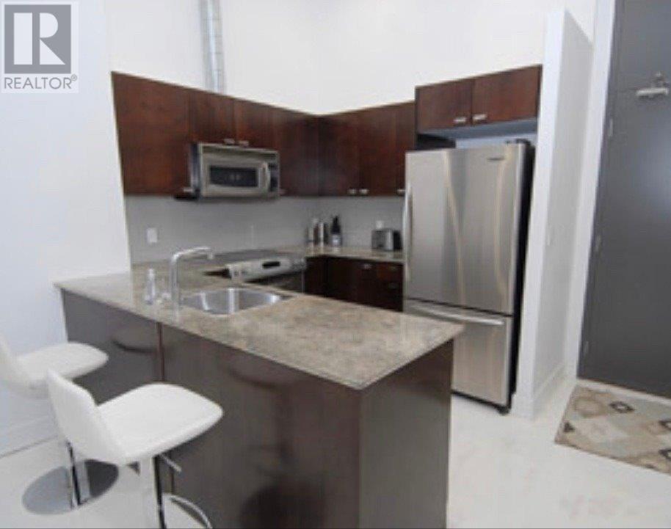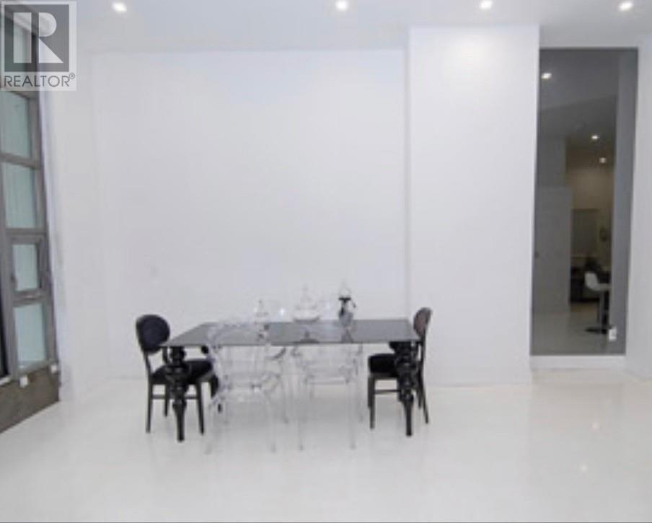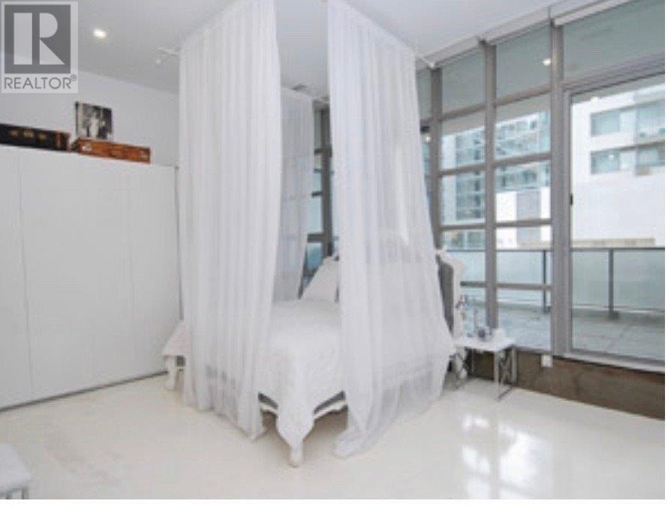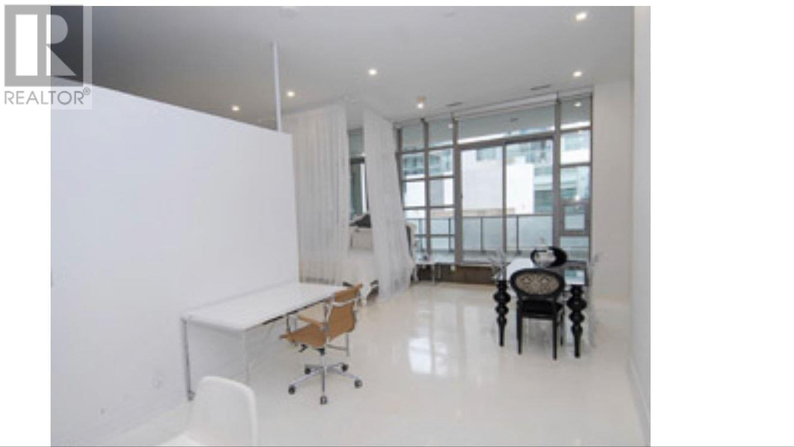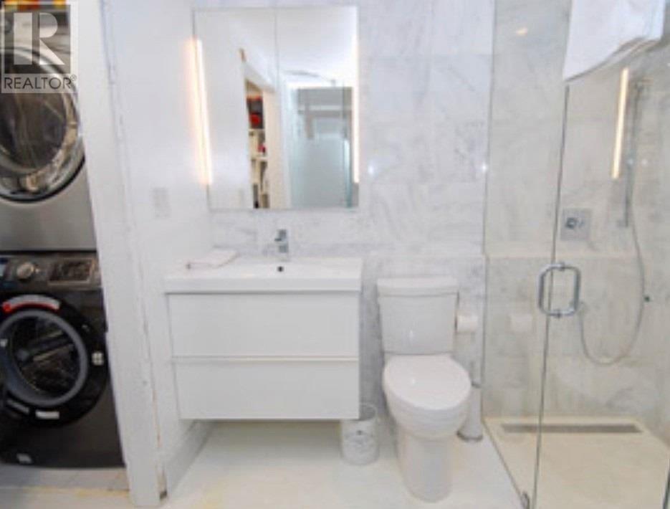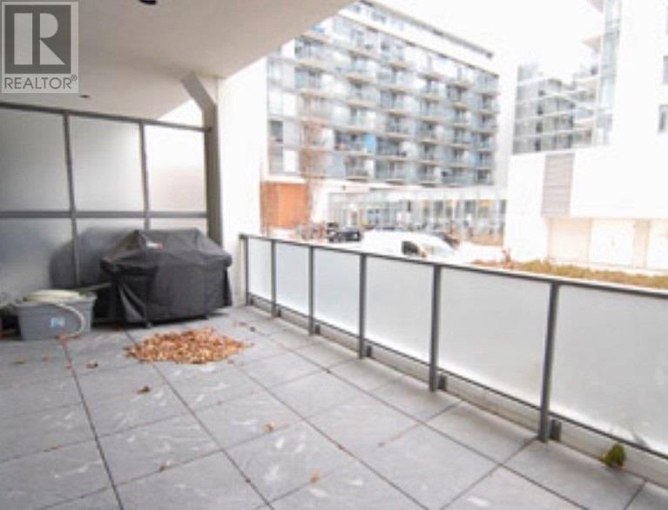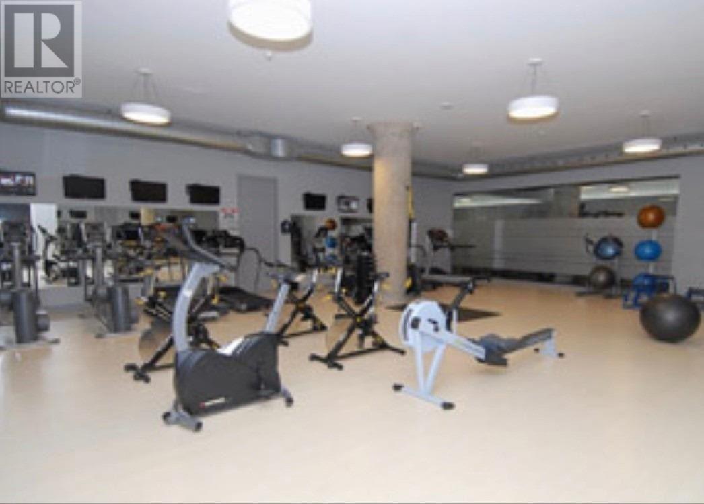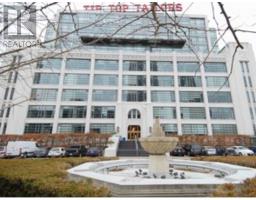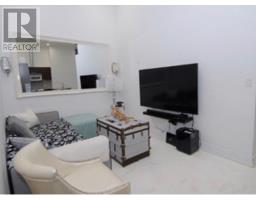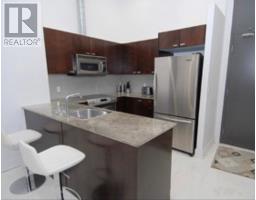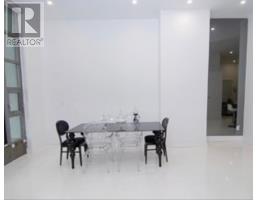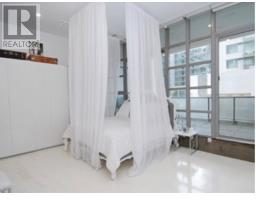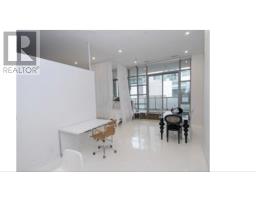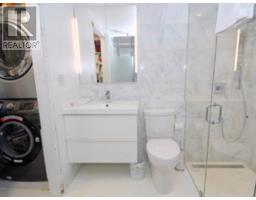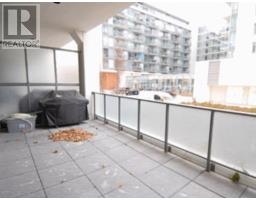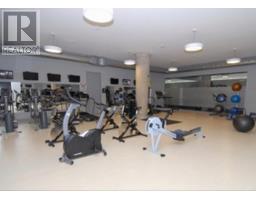#127 -637 Lake Shore Blvd W Toronto, Ontario M5V 1A8
$799,000Maintenance,
$538.55 Monthly
Maintenance,
$538.55 MonthlyLavish Loft At Award Winning Art Deco Landmark! Flooded With Natural Sunlight (Soaring 14' Ceiling); Magnificently Designed Space,Open Concept-Granite Counters&Back Splash!Approx.1050 Sf Incl.200 Sf.Of Terrace(Upgrade:Front-Garden Adjacent To Terrace).Superb Building Facilities:Fitness/Exercise Rms,Party/Meeting Rms,Hot Tub,2nd Flr Patio & Bbq,Visitor Parking & 24 Hr Concierge.Steps To Waterfront Trail/Park,Public Transportation & Shopping.Shows 10+++**** EXTRAS **** All Stainless Steel Kitchen Appliances-Fridge,Stove,B/I Dishwasher,B/I Microwave,Washer And Dryer;All Window Coverings,Large Closet In Master,All Electrical Light Fixtures,One Parking Spot (id:25308)
Property Details
| MLS® Number | C4599555 |
| Property Type | Single Family |
| Community Name | Niagara |
| Amenities Near By | Park, Public Transit, Schools |
| Parking Space Total | 1 |
| Water Front Type | Waterfront |
Building
| Bathroom Total | 1 |
| Bedrooms Above Ground | 1 |
| Bedrooms Below Ground | 1 |
| Bedrooms Total | 2 |
| Amenities | Security/concierge, Party Room, Exercise Centre |
| Cooling Type | Central Air Conditioning |
| Exterior Finish | Concrete |
| Heating Fuel | Natural Gas |
| Heating Type | Forced Air |
| Type | Apartment |
Parking
| Underground | |
| Visitor parking |
Land
| Acreage | No |
| Land Amenities | Park, Public Transit, Schools |
Rooms
| Level | Type | Length | Width | Dimensions |
|---|---|---|---|---|
| Flat | Living Room | 4.88 m | 3.5 m | 4.88 m x 3.5 m |
| Flat | Dining Room | 4.88 m | 3.5 m | 4.88 m x 3.5 m |
| Flat | Kitchen | 2.87 m | 2.47 m | 2.87 m x 2.47 m |
| Flat | Master Bedroom | 3.87 m | 3.5 m | 3.87 m x 3.5 m |
| Flat | Den | 3.45 m | 2.75 m | 3.45 m x 2.75 m |
https://www.realtor.ca/PropertyDetails.aspx?PropertyId=21215987
Interested?
Contact us for more information
