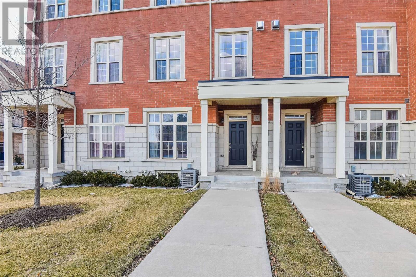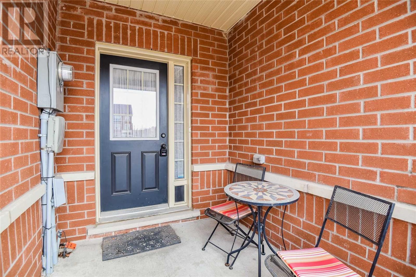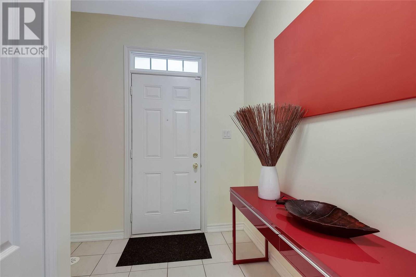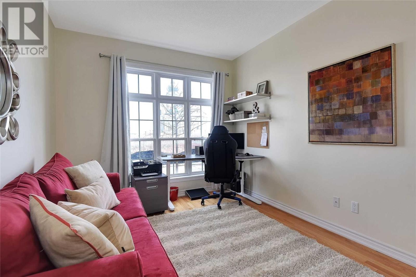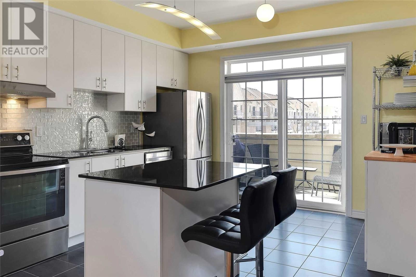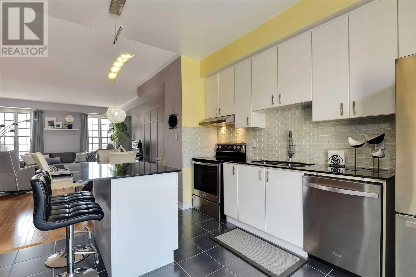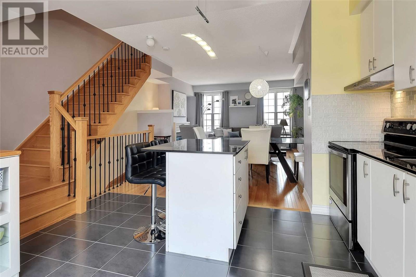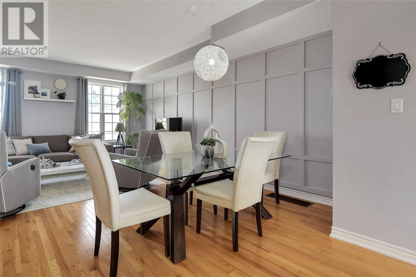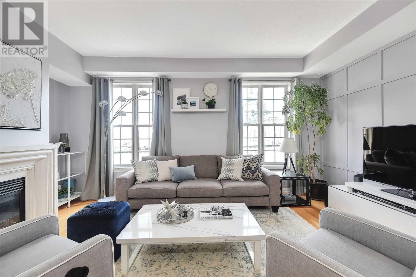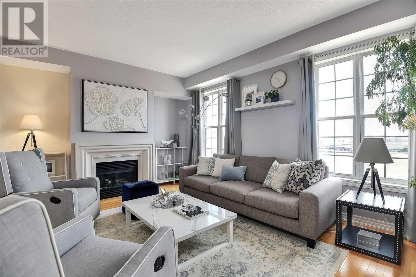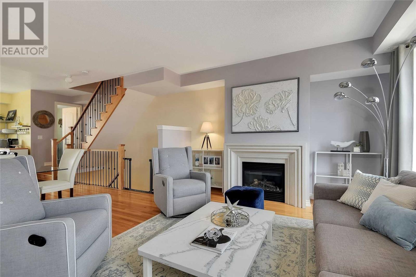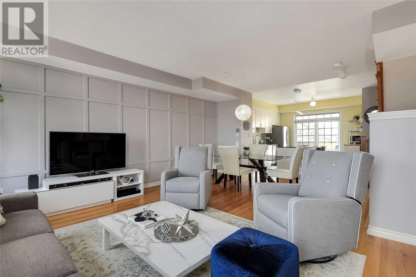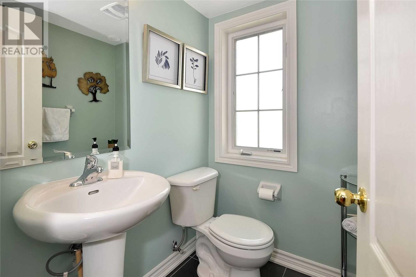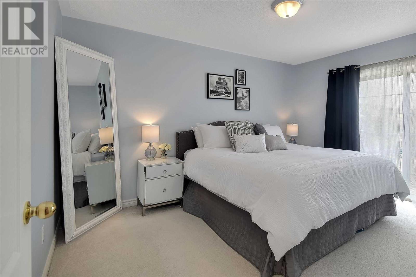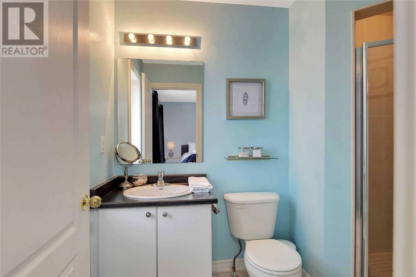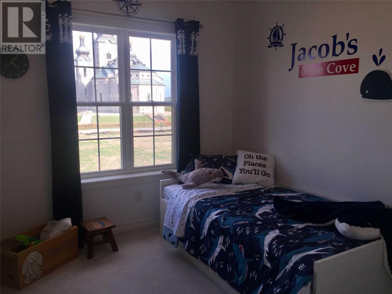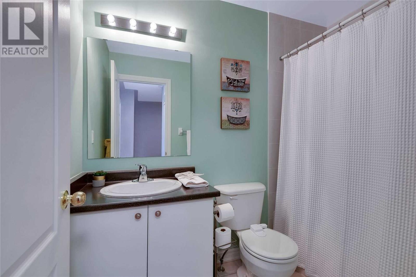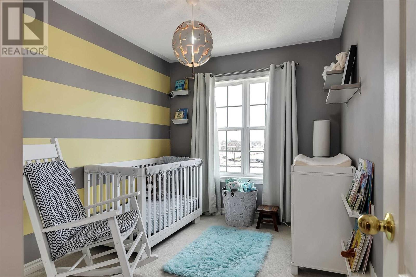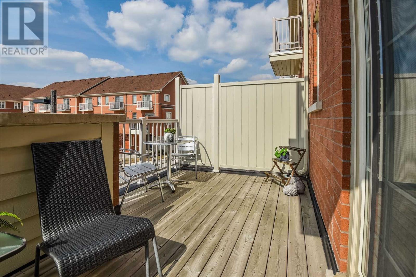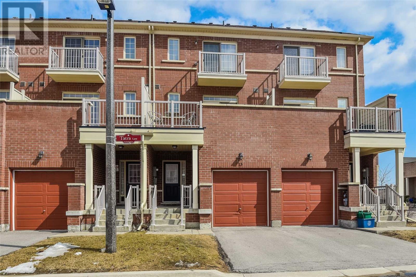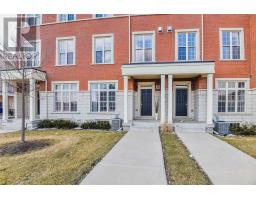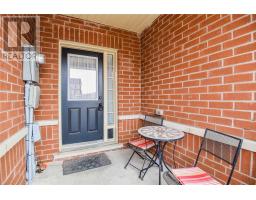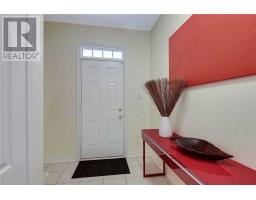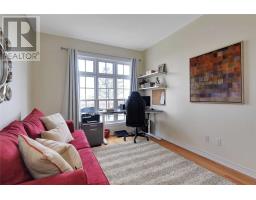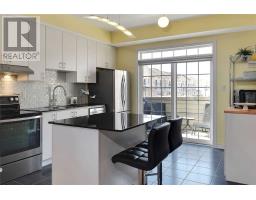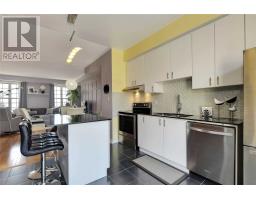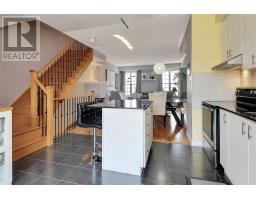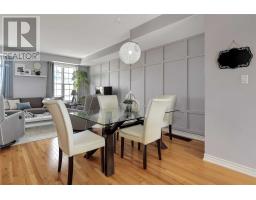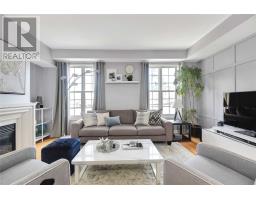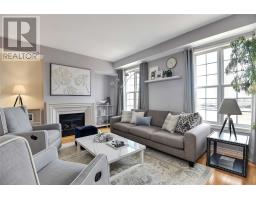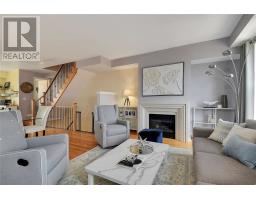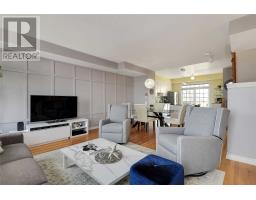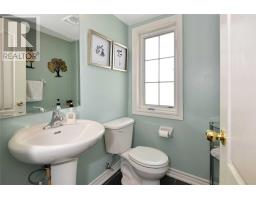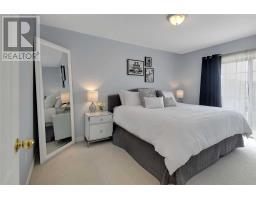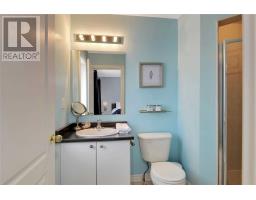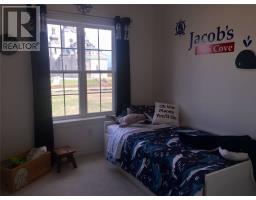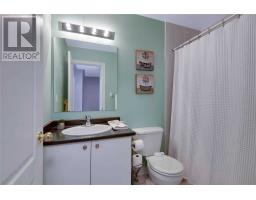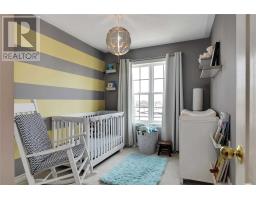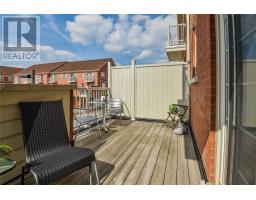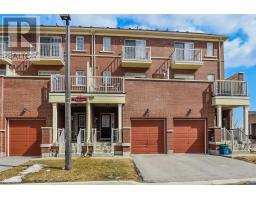13 Tatra Lane Markham, Ontario L6C 0P3
4 Bedroom
3 Bathroom
Central Air Conditioning
Forced Air
$798,000
Luxurious, Well Maintained Freehold Townhome In Sought After Cathedraltown! Bright, Open Concept With 9' Ceilings And Modern Decor. Beautiful Hardwood On Main Floor. Kitchen Has Ss Appliances, Granite Counter And Walkout To 18' X 9' Sundeck! 4 Bedrooms! Master Has 3 Pc. Ensuite And Balcony! Direct Access To Garage! Close To High Ranking Schools, 404, Transit, Comm. Centre, Parks, Shopping And More!**** EXTRAS **** Inclusions-All Electric Light Fixtures, All Window Coverings And Hardware, Ss Fridge, Stove, Range Hood, Dishwasher, Washer, Dryer, High Efficiency Furnace, Cac, Garage Door Opener And Remote. Exclude: Hwt(R) (id:25308)
Property Details
| MLS® Number | N4599515 |
| Property Type | Single Family |
| Neigbourhood | Cathedraltown |
| Community Name | Cathedraltown |
| Amenities Near By | Park, Public Transit, Schools |
| Parking Space Total | 2 |
Building
| Bathroom Total | 3 |
| Bedrooms Above Ground | 4 |
| Bedrooms Total | 4 |
| Basement Development | Unfinished |
| Basement Type | N/a (unfinished) |
| Construction Style Attachment | Attached |
| Cooling Type | Central Air Conditioning |
| Exterior Finish | Brick |
| Heating Fuel | Natural Gas |
| Heating Type | Forced Air |
| Stories Total | 3 |
| Type | Row / Townhouse |
Parking
| Attached garage |
Land
| Acreage | No |
| Land Amenities | Park, Public Transit, Schools |
| Size Irregular | 18.04 X 87.53 Ft |
| Size Total Text | 18.04 X 87.53 Ft |
Rooms
| Level | Type | Length | Width | Dimensions |
|---|---|---|---|---|
| Second Level | Kitchen | 3.74 m | 3.65 m | 3.74 m x 3.65 m |
| Second Level | Dining Room | 6.73 m | 5.24 m | 6.73 m x 5.24 m |
| Second Level | Living Room | 6.73 m | 5.24 m | 6.73 m x 5.24 m |
| Third Level | Master Bedroom | 4.2 m | 3.41 m | 4.2 m x 3.41 m |
| Third Level | Bedroom 2 | 2.62 m | 2.92 m | 2.62 m x 2.92 m |
| Third Level | Bedroom 3 | 3.23 m | 2.56 m | 3.23 m x 2.56 m |
| Ground Level | Bedroom 4 | 2.77 m | 4.57 m | 2.77 m x 4.57 m |
https://www.realtor.ca/PropertyDetails.aspx?PropertyId=21216048
Interested?
Contact us for more information
