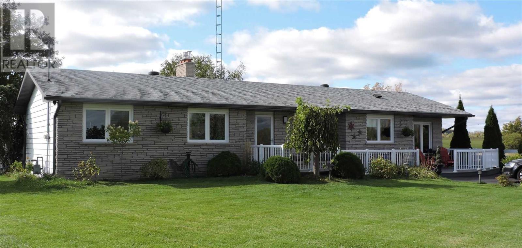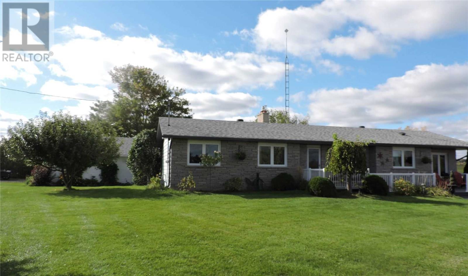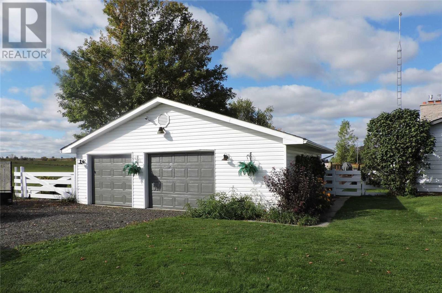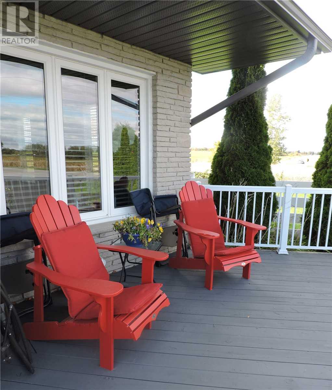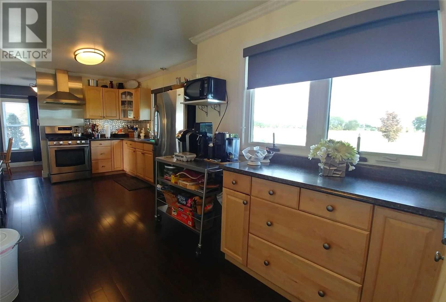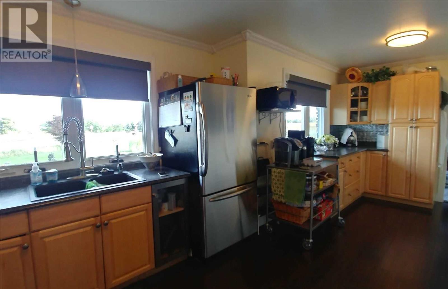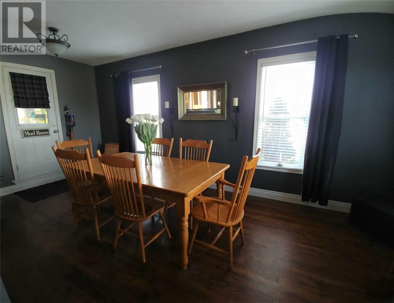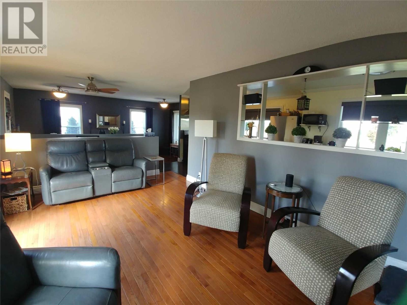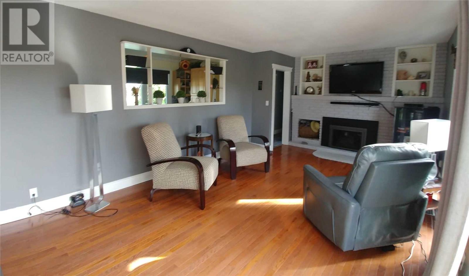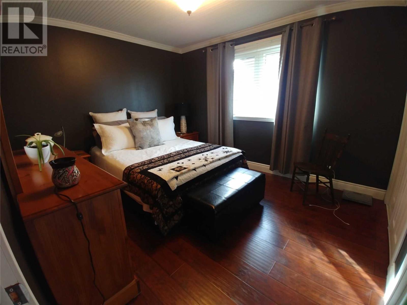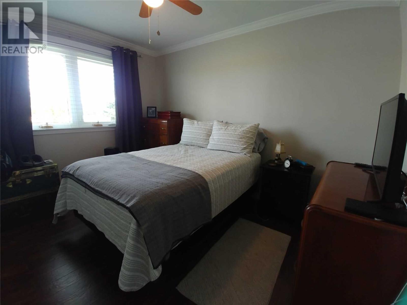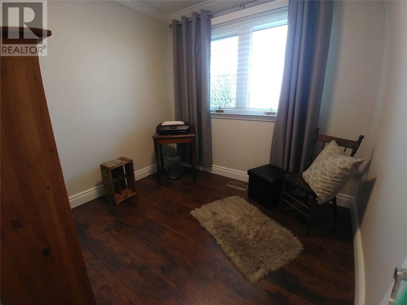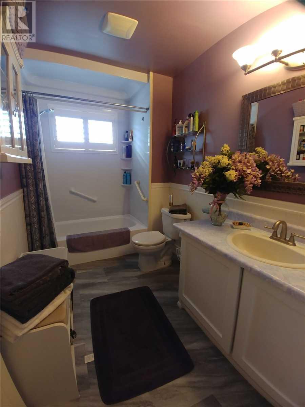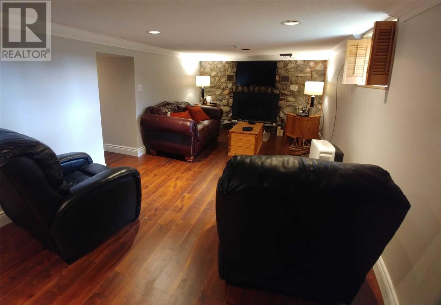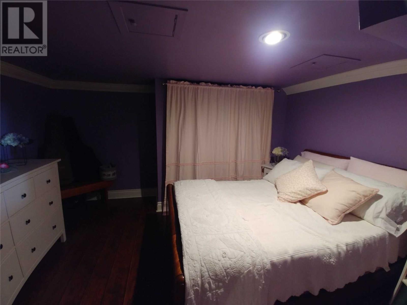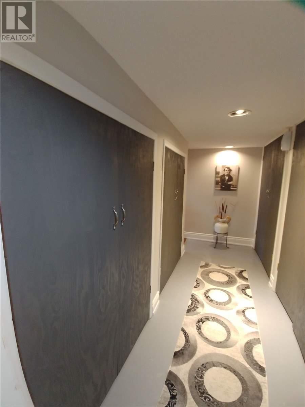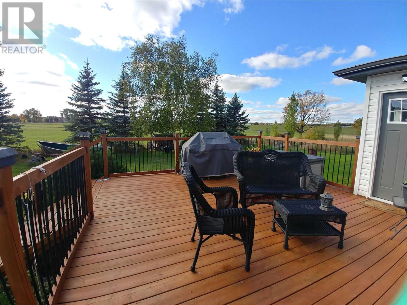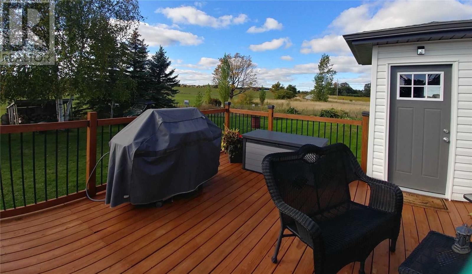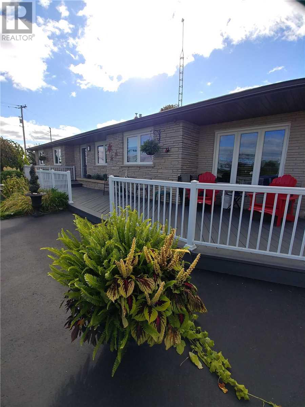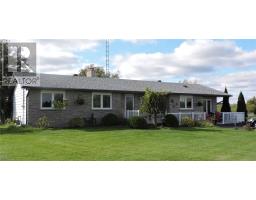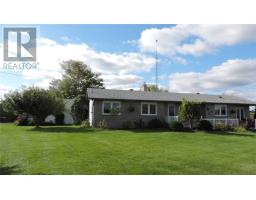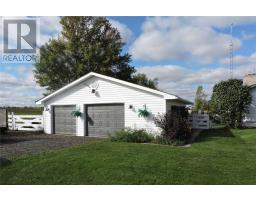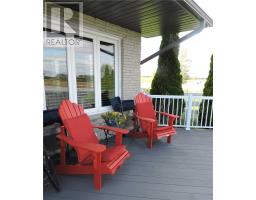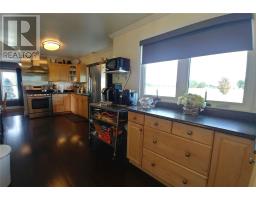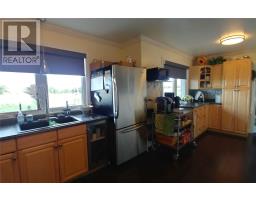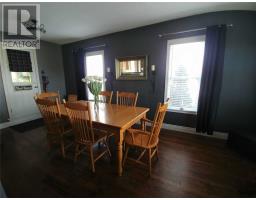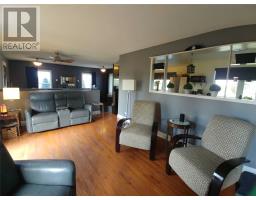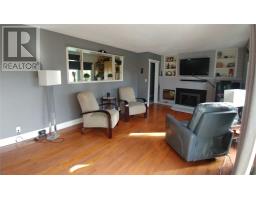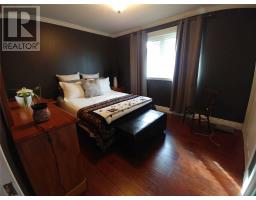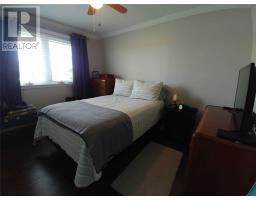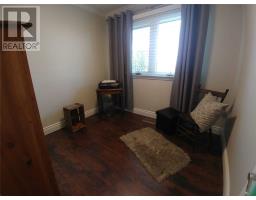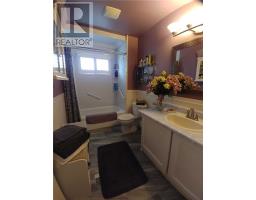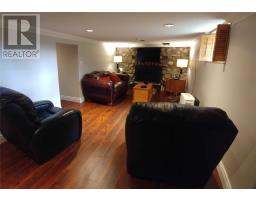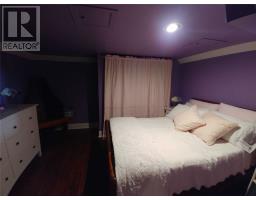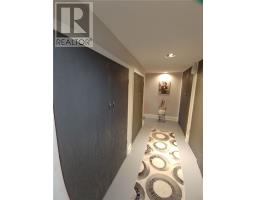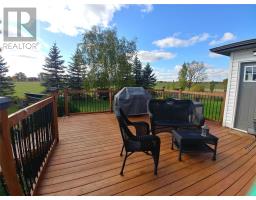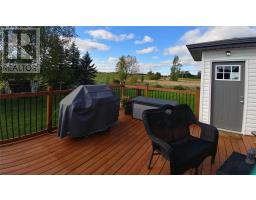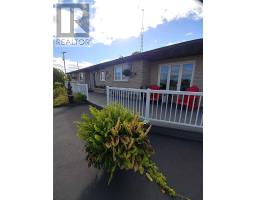1510 2nd Line Innisfil, Ontario L0L 1K0
3 Bedroom
1 Bathroom
Bungalow
Fireplace
Central Air Conditioning
Forced Air
$599,900
Fabulous Immaculately Kept 1.2 Acre Property Surrounded By Farmland Close To Lake Simcoe. Huge 2+ Car Garage/Wrkshp. 4-6 Prsn Hot Tub. Lg. Deck With Bbq Gas Hk-Up. 2 Beautiful Napolean Gas Fp's. Newer Wdws, Doors, Shingles, Furnace. Brand New Garage Doors. This 3 Br Home Is Move In Ready! Large Principle Rooms, Great For Entertaining.**** EXTRAS **** Incl: All Appls- Ss Fridge & Ss Gas Stove In Kitchen, Dryer & Brand New Wshr, Stand Up Deep Freezer & Extra Full Size Fridge In Lower Lvl, Water Softener, Video Sec. Sys. (No Monitoring Fees) . Hwh Rental $33/Mo. Excl: Dyson Vac & Gas Bbq. (id:25308)
Property Details
| MLS® Number | N4599609 |
| Property Type | Single Family |
| Neigbourhood | Gilford |
| Community Name | Rural Innisfil |
| Parking Space Total | 11 |
| View Type | View |
Building
| Bathroom Total | 1 |
| Bedrooms Above Ground | 3 |
| Bedrooms Total | 3 |
| Architectural Style | Bungalow |
| Basement Development | Finished |
| Basement Type | N/a (finished) |
| Construction Style Attachment | Detached |
| Cooling Type | Central Air Conditioning |
| Exterior Finish | Aluminum Siding, Stone |
| Fireplace Present | Yes |
| Heating Fuel | Natural Gas |
| Heating Type | Forced Air |
| Stories Total | 1 |
| Type | House |
Parking
| Detached garage |
Land
| Acreage | No |
| Size Irregular | 192.5 X 552.5 Ft ; Pie Shaped 192.5' X 552.5' X 565.3' |
| Size Total Text | 192.5 X 552.5 Ft ; Pie Shaped 192.5' X 552.5' X 565.3'|1/2 - 1.99 Acres |
| Surface Water | Lake/pond |
Rooms
| Level | Type | Length | Width | Dimensions |
|---|---|---|---|---|
| Lower Level | Recreational, Games Room | 6.71 m | 3.33 m | 6.71 m x 3.33 m |
| Lower Level | Other | 3.77 m | 3.33 m | 3.77 m x 3.33 m |
| Lower Level | Laundry Room | 6.71 m | 6.1 m | 6.71 m x 6.1 m |
| Main Level | Living Room | 6.81 m | 3.61 m | 6.81 m x 3.61 m |
| Main Level | Dining Room | 5.85 m | 3.04 m | 5.85 m x 3.04 m |
| Main Level | Kitchen | 6.85 m | 3.2 m | 6.85 m x 3.2 m |
| Main Level | Master Bedroom | 3.77 m | 3.15 m | 3.77 m x 3.15 m |
| Main Level | Bedroom | 3.64 m | 2.88 m | 3.64 m x 2.88 m |
| Main Level | Bedroom | 2.67 m | 2.65 m | 2.67 m x 2.65 m |
| Main Level | Bathroom |
https://www.realtor.ca/PropertyDetails.aspx?PropertyId=21216063
Interested?
Contact us for more information
