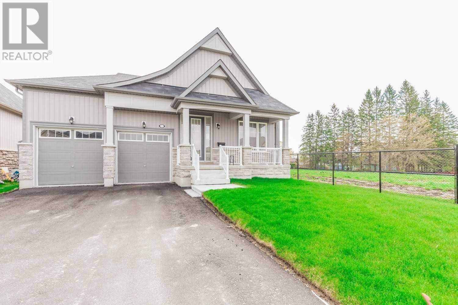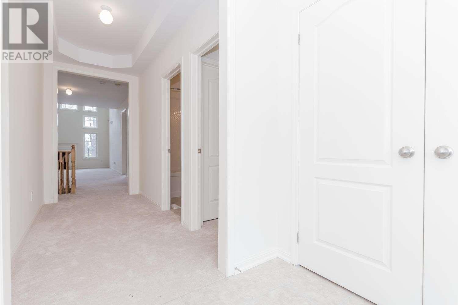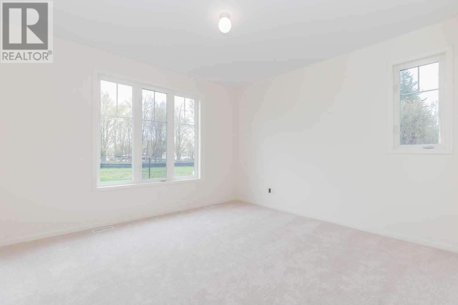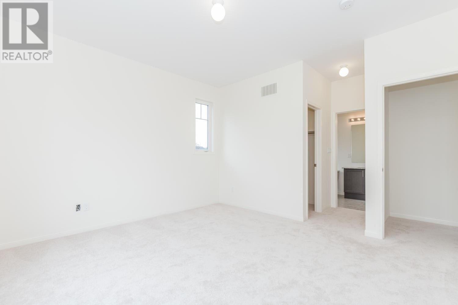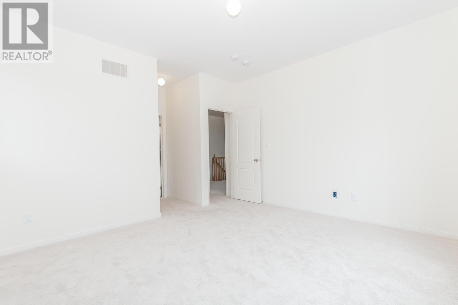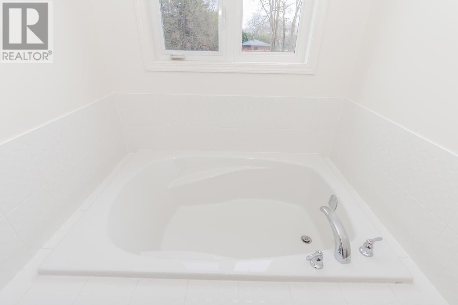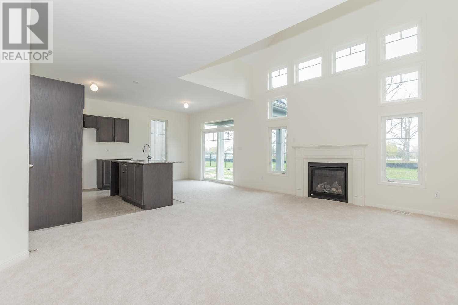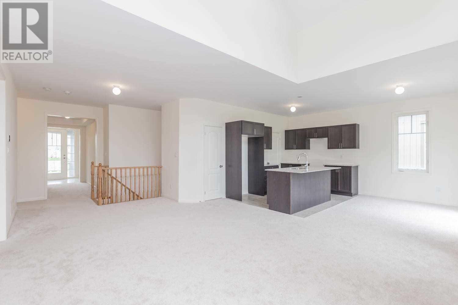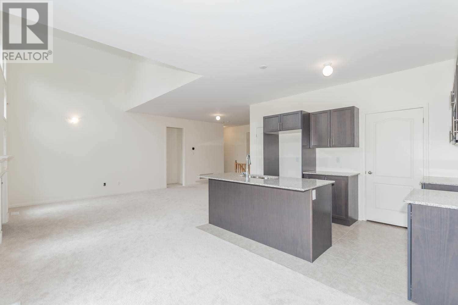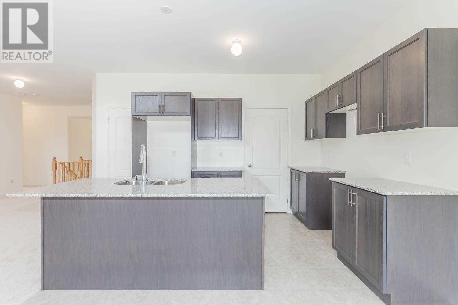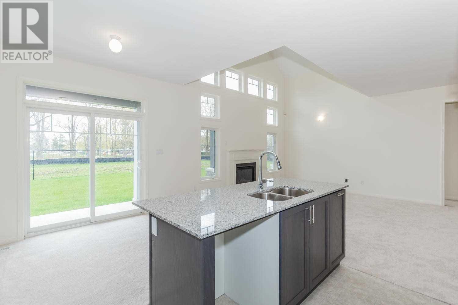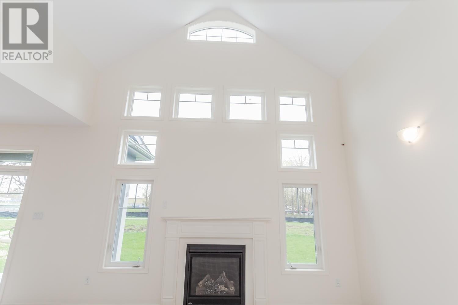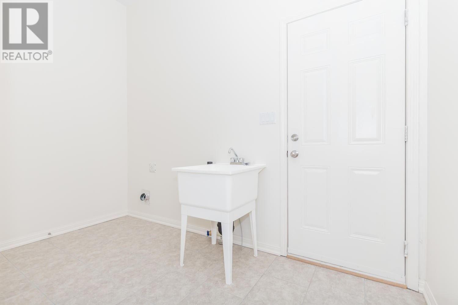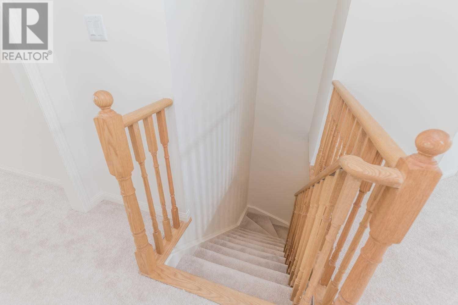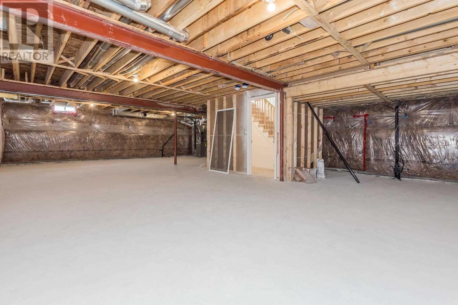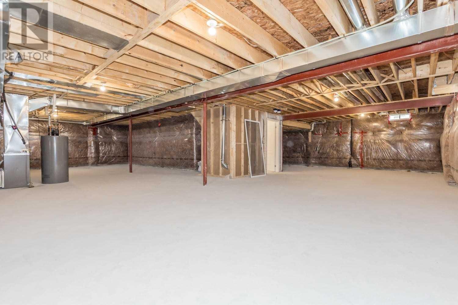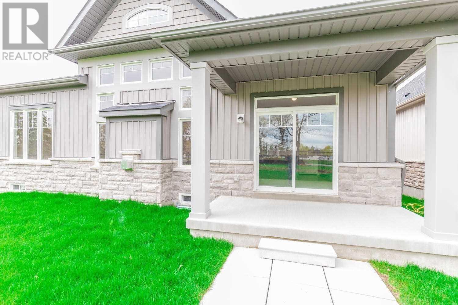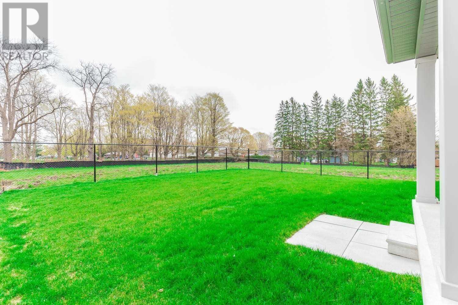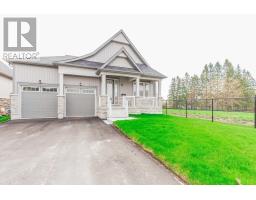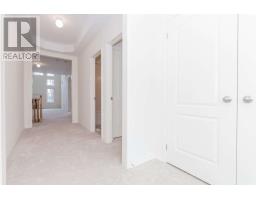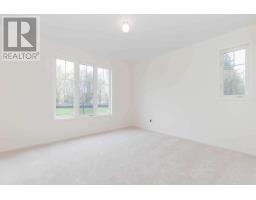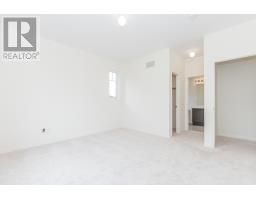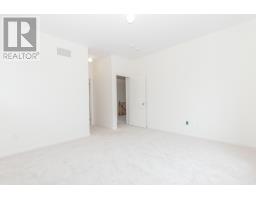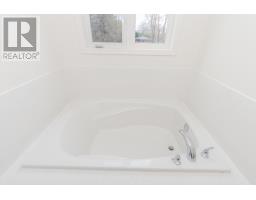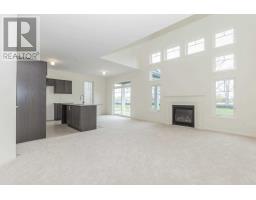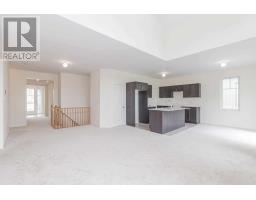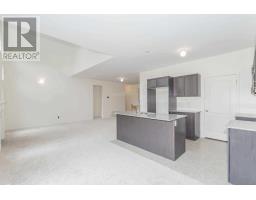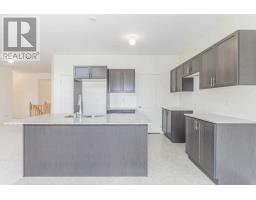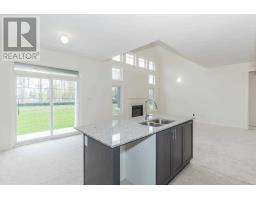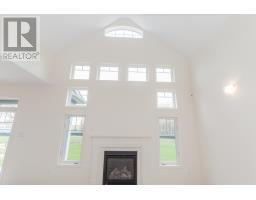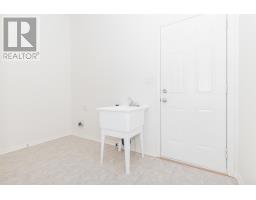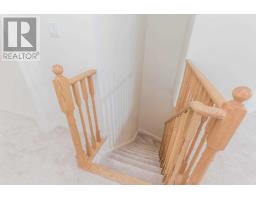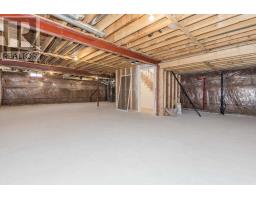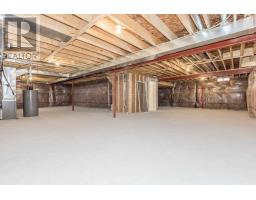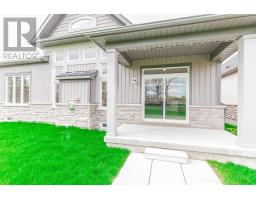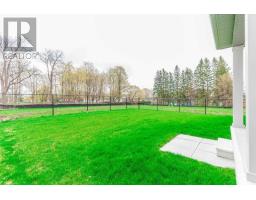3 Bedroom
2 Bathroom
Bungalow
Fireplace
Central Air Conditioning
Forced Air
$574,990
Come And Feast Your Eyes On This Stunning 3 Bdrm Bungalow With Double Car Garage...It Will Surely Take Your Breathe Away....9' Ceiling Throughout Main Floor***Vaulted Ceiling In Living Room***Huge Windows***Lots Of Natural Lighting***Walk In Pantry On Main Floor....Access From Garage To Home...Master Bdrm Has Walk In Closet And 5 Piece Ensuite With Soaker Tub...Huge Basement Awaiting Your Personal Touch!!!**** EXTRAS **** No Neighbors Behind......Fantastic Area...Close To Downtown Sunderland, Schools, Banks, Restaurants, Transit, Sky Resort, Highways, Few Minutes Away From Uxbridge And Much More**** (id:25308)
Property Details
|
MLS® Number
|
N4599614 |
|
Property Type
|
Single Family |
|
Community Name
|
Sunderland |
|
Amenities Near By
|
Hospital, Park, Public Transit |
|
Parking Space Total
|
4 |
Building
|
Bathroom Total
|
2 |
|
Bedrooms Above Ground
|
3 |
|
Bedrooms Total
|
3 |
|
Architectural Style
|
Bungalow |
|
Basement Development
|
Unfinished |
|
Basement Type
|
N/a (unfinished) |
|
Construction Style Attachment
|
Detached |
|
Cooling Type
|
Central Air Conditioning |
|
Exterior Finish
|
Stone, Vinyl |
|
Fireplace Present
|
Yes |
|
Heating Fuel
|
Natural Gas |
|
Heating Type
|
Forced Air |
|
Stories Total
|
1 |
|
Type
|
House |
Parking
Land
|
Acreage
|
No |
|
Land Amenities
|
Hospital, Park, Public Transit |
|
Size Irregular
|
49.31 X 114.05 Ft |
|
Size Total Text
|
49.31 X 114.05 Ft |
Rooms
| Level |
Type |
Length |
Width |
Dimensions |
|
Main Level |
Kitchen |
3.54 m |
2.53 m |
3.54 m x 2.53 m |
|
Main Level |
Eating Area |
3.54 m |
2.56 m |
3.54 m x 2.56 m |
|
Main Level |
Living Room |
4.27 m |
6.4 m |
4.27 m x 6.4 m |
|
Main Level |
Master Bedroom |
4.08 m |
3.84 m |
4.08 m x 3.84 m |
|
Main Level |
Bedroom 2 |
3.35 m |
3.35 m |
3.35 m x 3.35 m |
|
Main Level |
Bedroom 3 |
2.74 m |
2.74 m |
2.74 m x 2.74 m |
Utilities
|
Sewer
|
Installed |
|
Natural Gas
|
Installed |
|
Electricity
|
Installed |
|
Cable
|
Available |
https://www.realtor.ca/PropertyDetails.aspx?PropertyId=21216066
