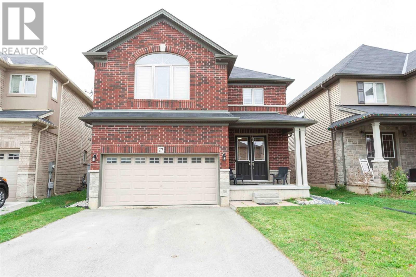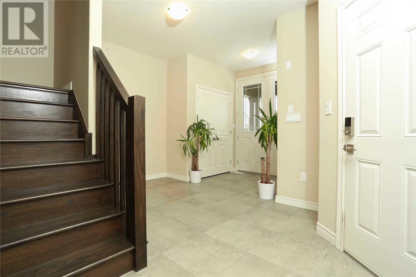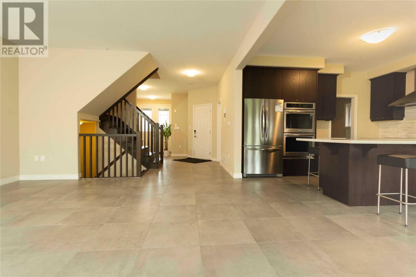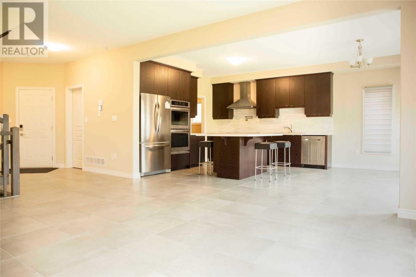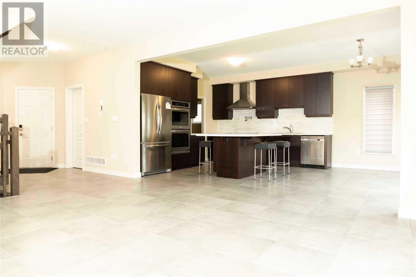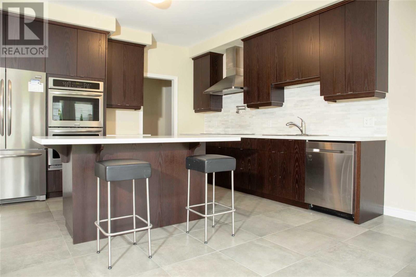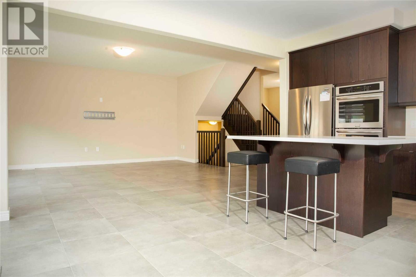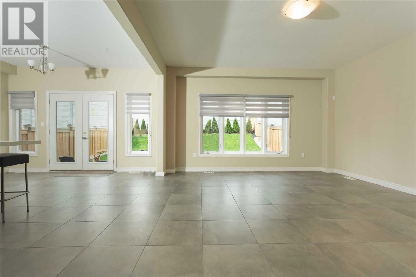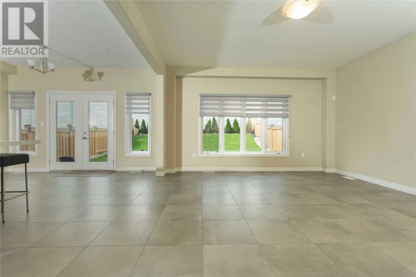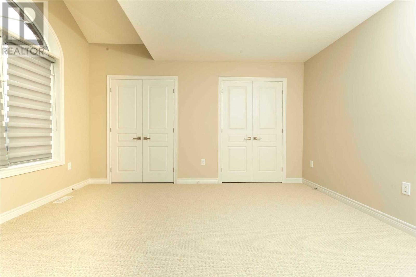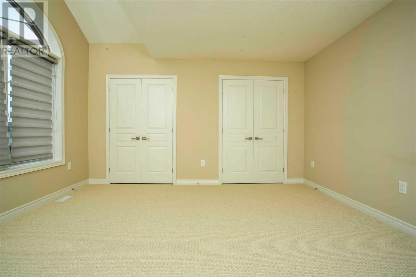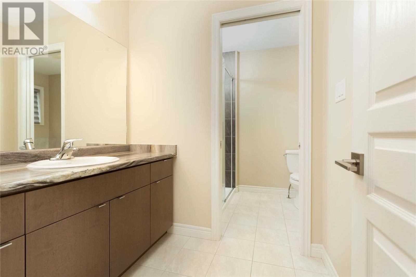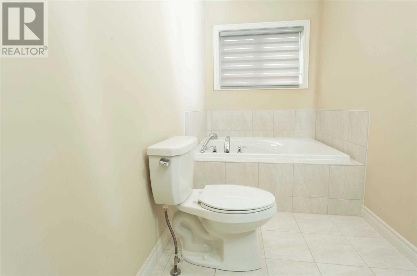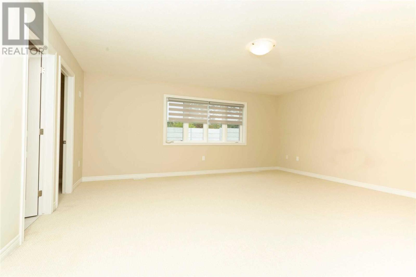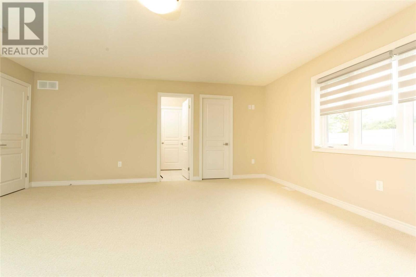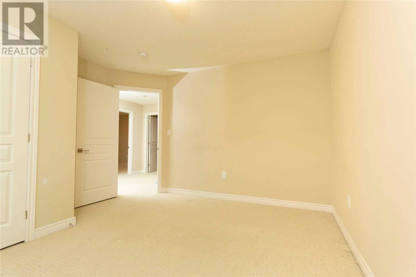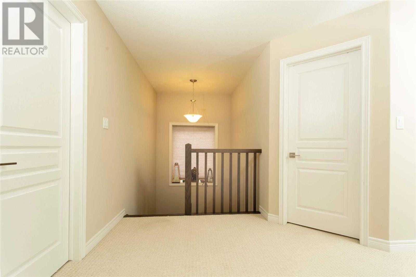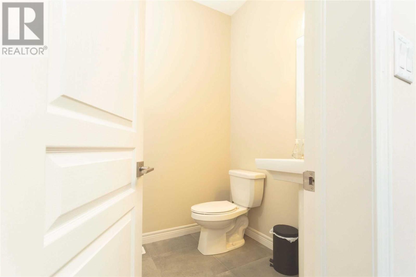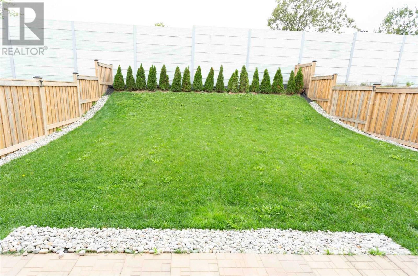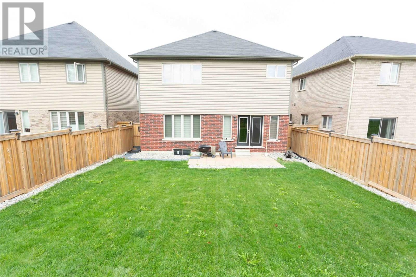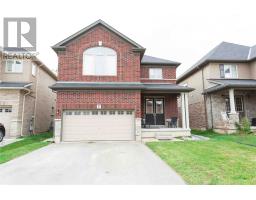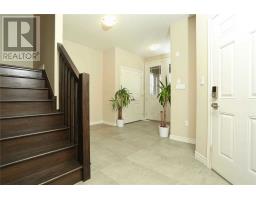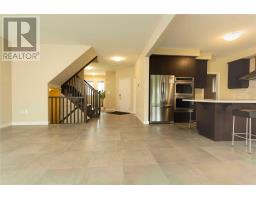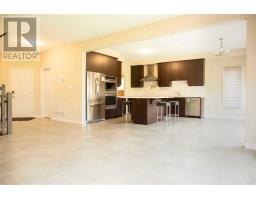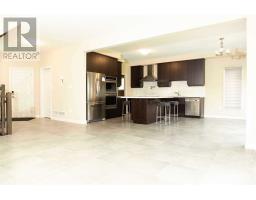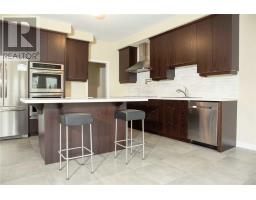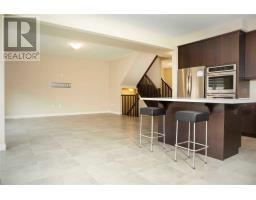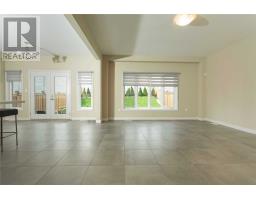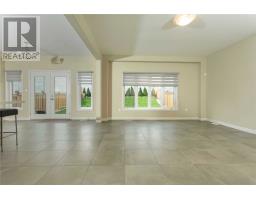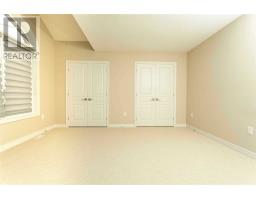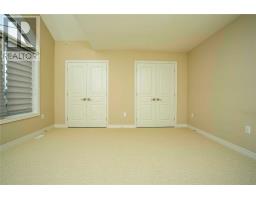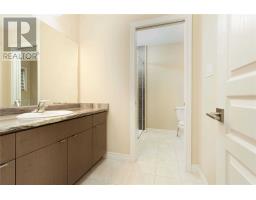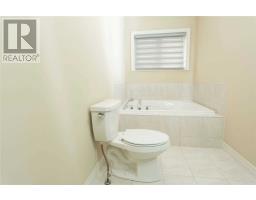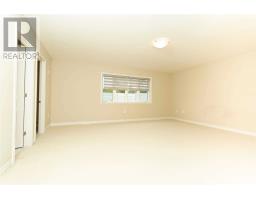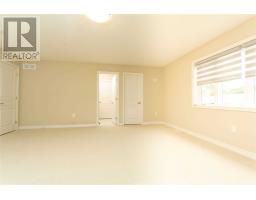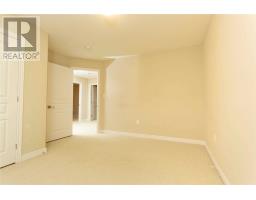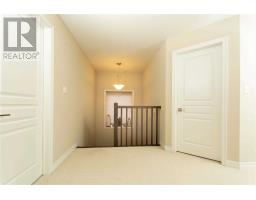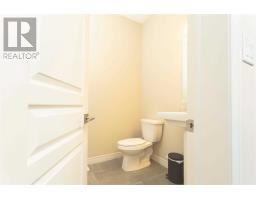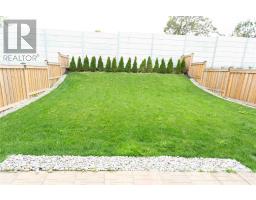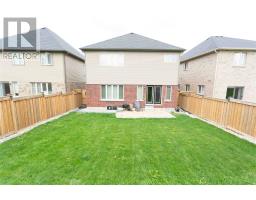27 Dyment Crt Hamilton, Ontario L9G 0E1
4 Bedroom
3 Bathroom
Central Air Conditioning
Forced Air
$749,000
Spacious Open Concept Living Room And Eat-In Gourmet Kitchen W/Tall Upper Cabinets, W/I Pantry With Top-Of-The-Line S/S Appliances. 4 Bedrooms And 2 Full Baths; Expansive Master Suite With Huge W/I Closet- Total Of 4 Bedrooms. Beautiful Home Built By ""Losani Homes"" In 2015 And Located In A Quiet Neighborhood.**** EXTRAS **** Stainless Steel (Frigidaire Appliances). Double Door Fridge, Double Wall Oven, Industrial Cook Top, Range Hood, S/S Samsung Washer And Dryer, Central Ac And Hot Water Tank (Rental). (id:25308)
Property Details
| MLS® Number | X4599399 |
| Property Type | Single Family |
| Neigbourhood | Ancaster |
| Community Name | Ancaster |
| Parking Space Total | 4 |
Building
| Bathroom Total | 3 |
| Bedrooms Above Ground | 4 |
| Bedrooms Total | 4 |
| Basement Development | Partially Finished |
| Basement Type | N/a (partially Finished) |
| Construction Style Attachment | Detached |
| Cooling Type | Central Air Conditioning |
| Exterior Finish | Brick |
| Heating Fuel | Natural Gas |
| Heating Type | Forced Air |
| Stories Total | 2 |
| Type | House |
Parking
| Attached garage |
Land
| Acreage | No |
| Size Irregular | 39.44 X 118.07 Ft ; Irregular |
| Size Total Text | 39.44 X 118.07 Ft ; Irregular |
Rooms
| Level | Type | Length | Width | Dimensions |
|---|---|---|---|---|
| Second Level | Master Bedroom | 6.88 m | 3.65 m | 6.88 m x 3.65 m |
| Second Level | Bedroom 2 | 3.84 m | 2.91 m | 3.84 m x 2.91 m |
| Second Level | Bedroom 3 | 4.02 m | 2.74 m | 4.02 m x 2.74 m |
| Second Level | Bedroom 4 | |||
| Main Level | Great Room | 4.87 m | 4.91 m | 4.87 m x 4.91 m |
| Main Level | Dining Room | 3.53 m | 3.65 m | 3.53 m x 3.65 m |
| Main Level | Kitchen | 6.39 m | 3.65 m | 6.39 m x 3.65 m |
https://www.realtor.ca/PropertyDetails.aspx?PropertyId=21215612
Interested?
Contact us for more information
