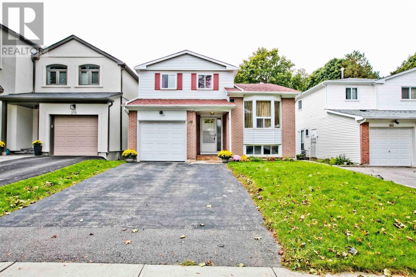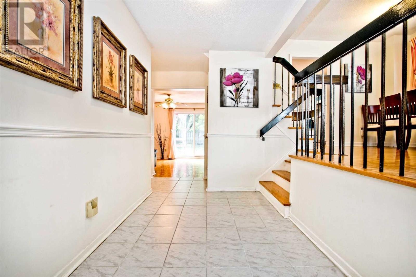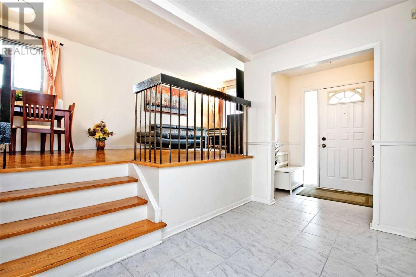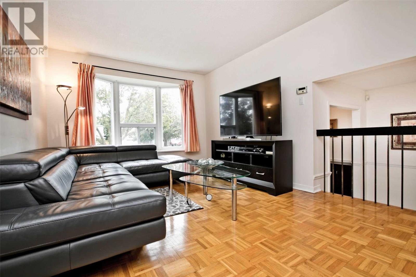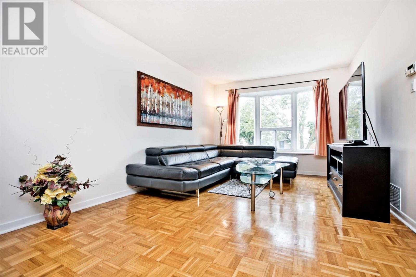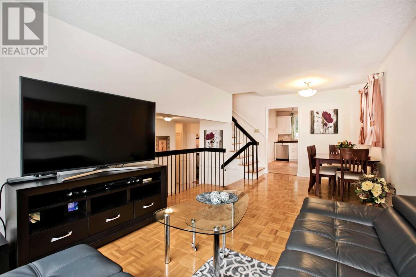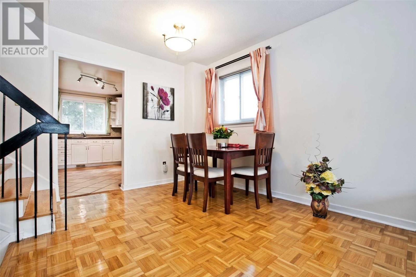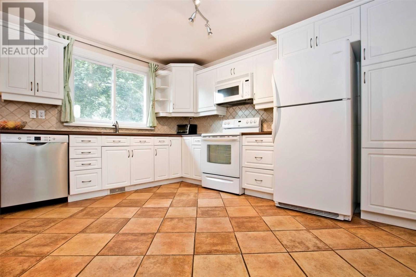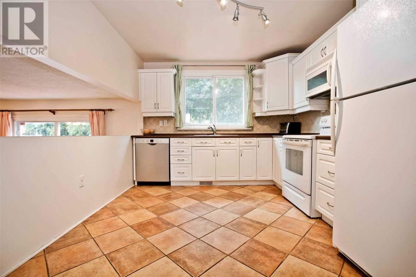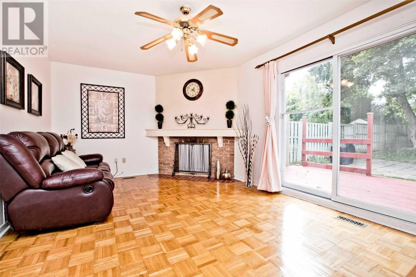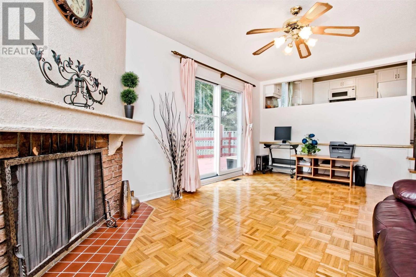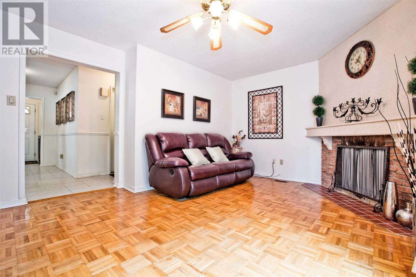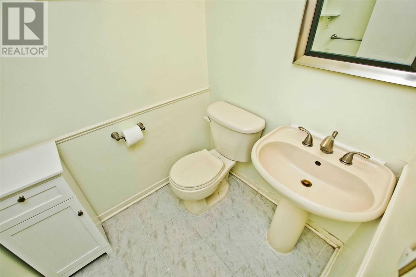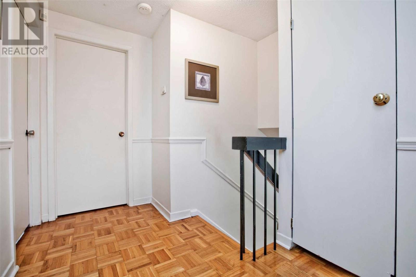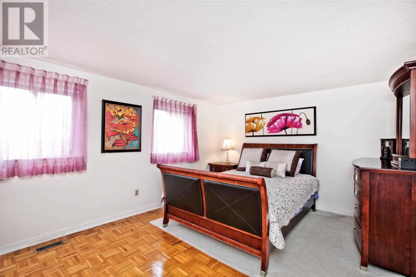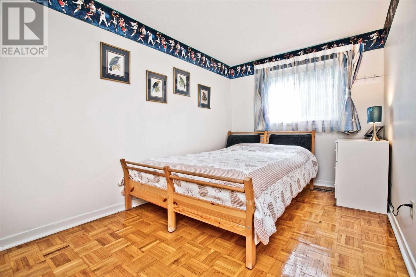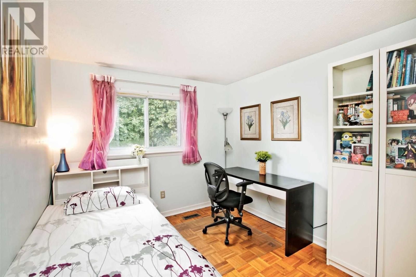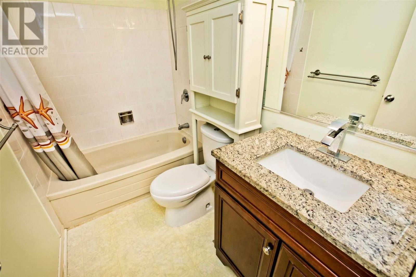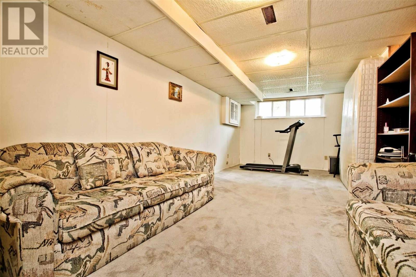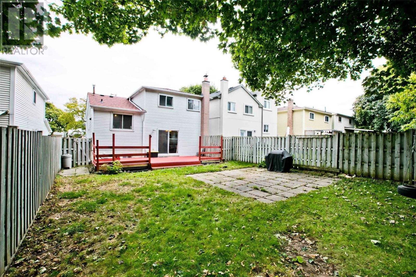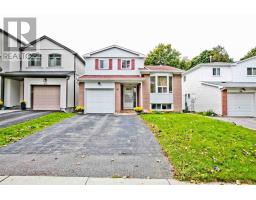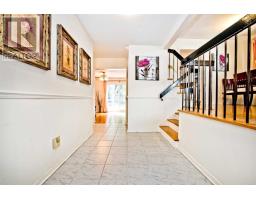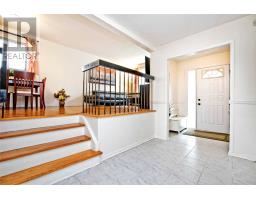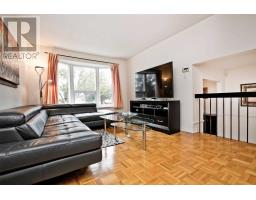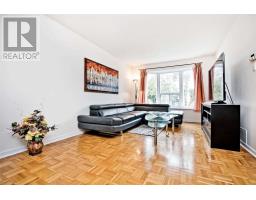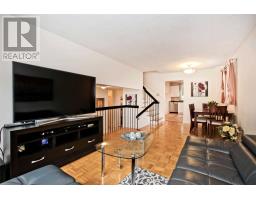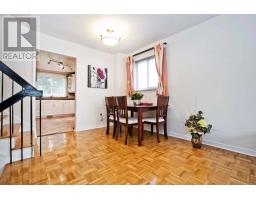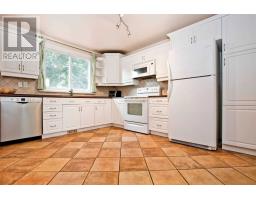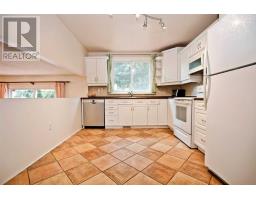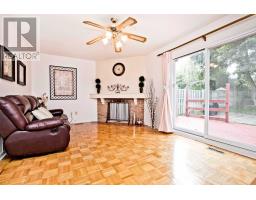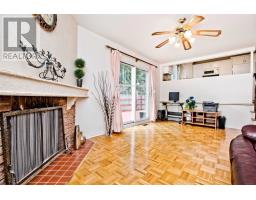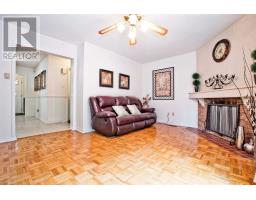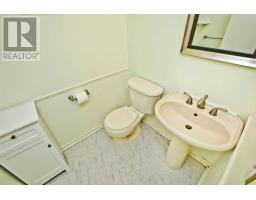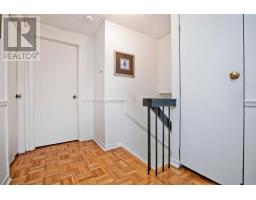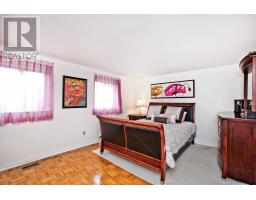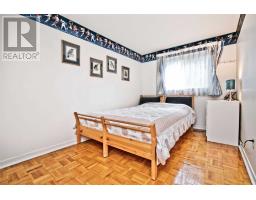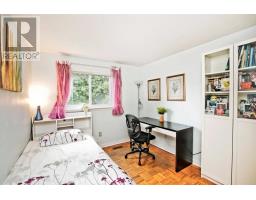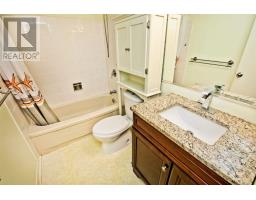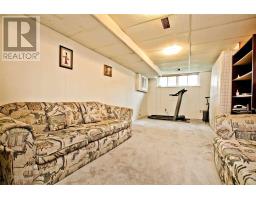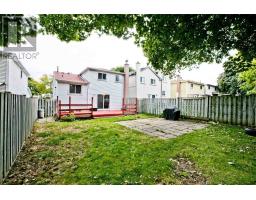3 Bedroom
2 Bathroom
Fireplace
Central Air Conditioning
Forced Air
$798,800
*This Is A Linked Property. *Lovely 4 Level Sidesplit Home In Prestigious German Mills Area! Great Layout. Kitchen Overlooks Fam Rm. Finished Bsmt With Tons Of Storage. Extra Lrg Fully Fenced Yard. Huge Deck, Private W/Mature Trees.Very Well Maintained. Excellent School District.Top-Ranked, St. Robert High School, Thornlea Ss.! Steps To German Mills P.S, St. Michael Catholic Academy, Parks & Shopping Mall. Easy Access To Downtown, Sheppard Station & York U. ** This is a linked property.** **** EXTRAS **** Existing Fridge, Stove, Dishwasher (2016), Hood, Washer & Dryer, All Window Coverings, All Light Fixtures.Furnace (2018), Roof (2016). Exclude Small Portable Washer In The Basement. (id:25308)
Property Details
|
MLS® Number
|
N4599410 |
|
Property Type
|
Single Family |
|
Neigbourhood
|
Thornhill |
|
Community Name
|
German Mills |
|
Parking Space Total
|
4 |
Building
|
Bathroom Total
|
2 |
|
Bedrooms Above Ground
|
3 |
|
Bedrooms Total
|
3 |
|
Basement Development
|
Finished |
|
Basement Type
|
Crawl Space (finished) |
|
Construction Style Attachment
|
Detached |
|
Construction Style Split Level
|
Sidesplit |
|
Cooling Type
|
Central Air Conditioning |
|
Exterior Finish
|
Aluminum Siding, Brick |
|
Fireplace Present
|
Yes |
|
Heating Fuel
|
Natural Gas |
|
Heating Type
|
Forced Air |
|
Type
|
House |
Parking
Land
|
Acreage
|
No |
|
Size Irregular
|
35.5 X 125.5 Ft ; Irre |
|
Size Total Text
|
35.5 X 125.5 Ft ; Irre |
Rooms
| Level |
Type |
Length |
Width |
Dimensions |
|
Second Level |
Master Bedroom |
4.74 m |
3.59 m |
4.74 m x 3.59 m |
|
Second Level |
Bedroom 2 |
3.69 m |
2.44 m |
3.69 m x 2.44 m |
|
Second Level |
Bedroom 3 |
3.33 m |
2.69 m |
3.33 m x 2.69 m |
|
Basement |
Recreational, Games Room |
5.88 m |
3.09 m |
5.88 m x 3.09 m |
|
Main Level |
Living Room |
6.68 m |
3.29 m |
6.68 m x 3.29 m |
|
Main Level |
Dining Room |
6.68 m |
3.29 m |
6.68 m x 3.29 m |
|
Main Level |
Kitchen |
3.91 m |
3.19 m |
3.91 m x 3.19 m |
|
Main Level |
Family Room |
5.23 m |
3.69 m |
5.23 m x 3.69 m |
https://www.realtor.ca/PropertyDetails.aspx?PropertyId=21215476
