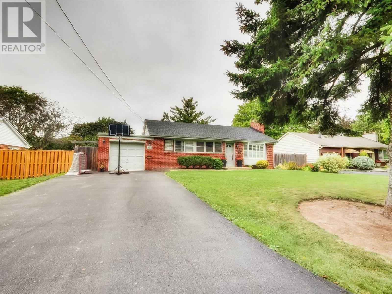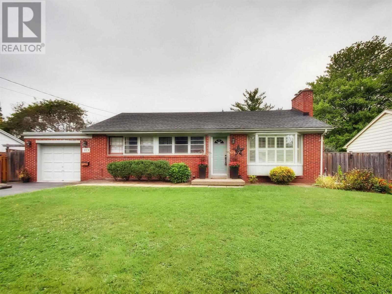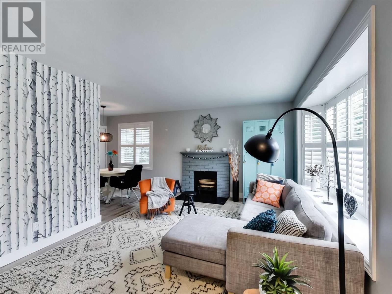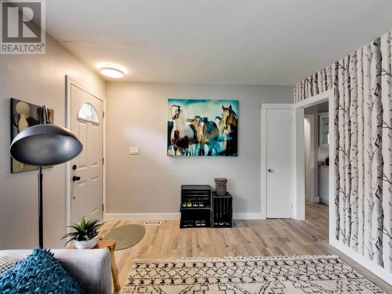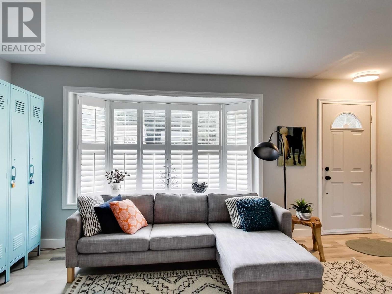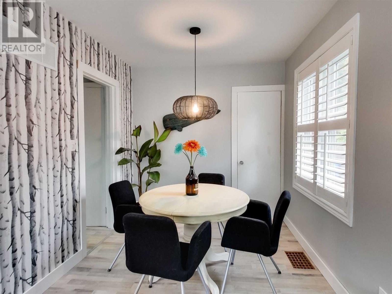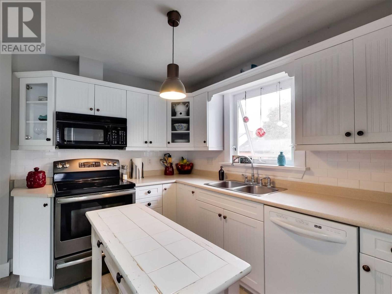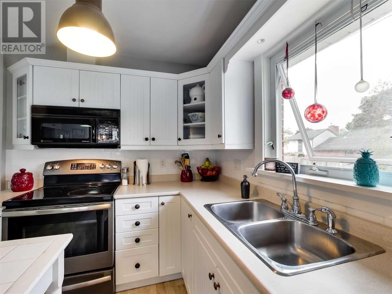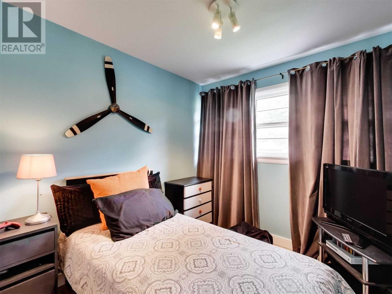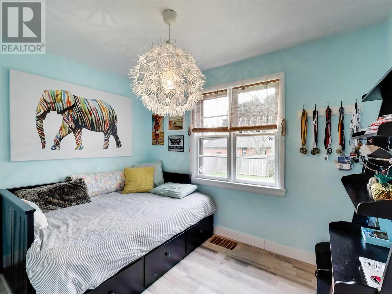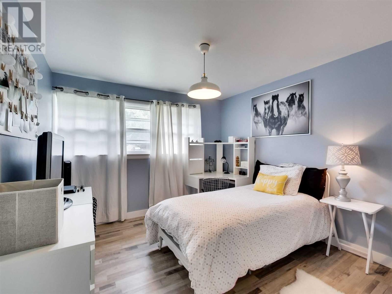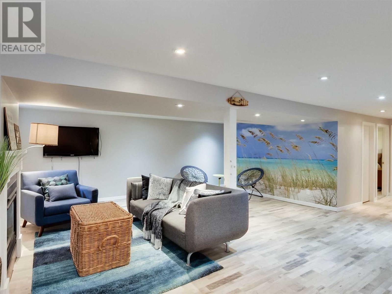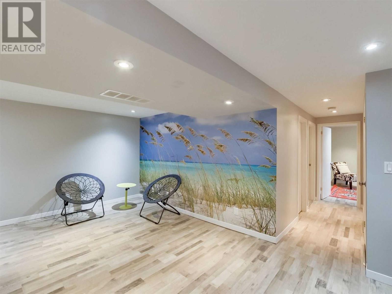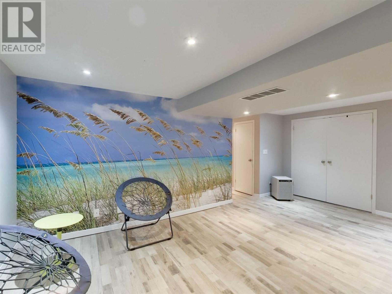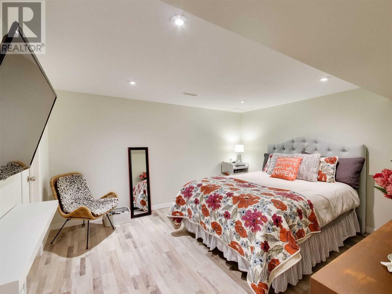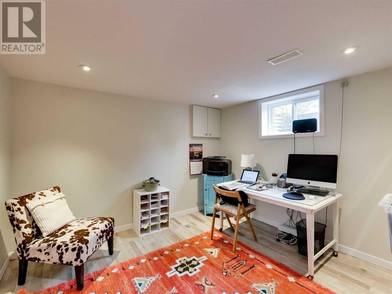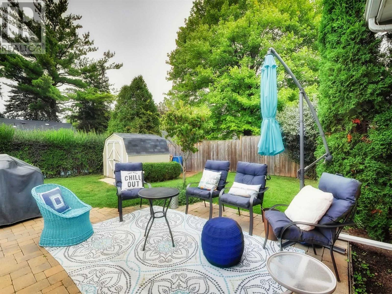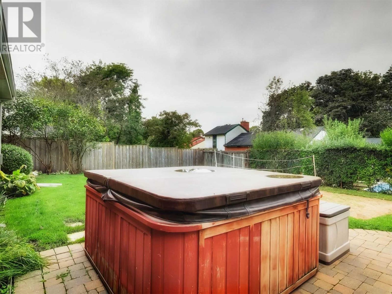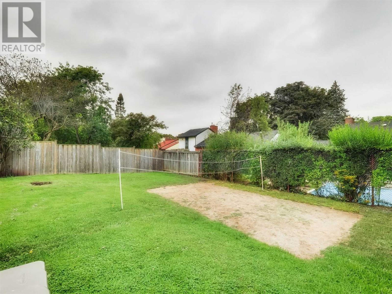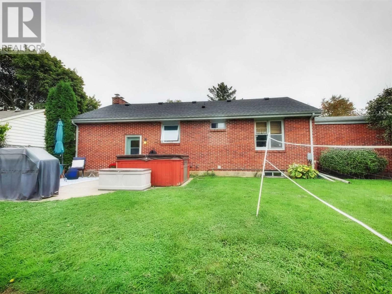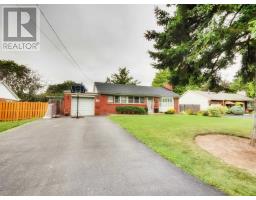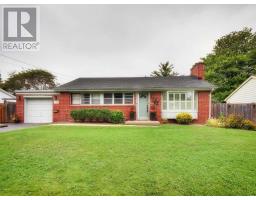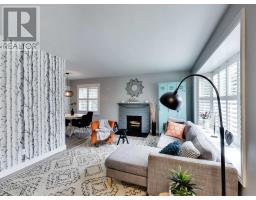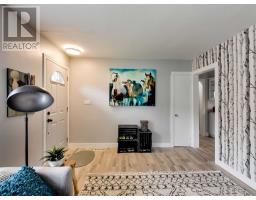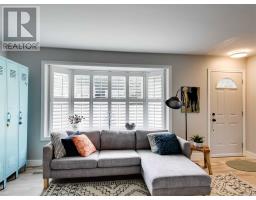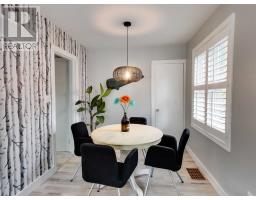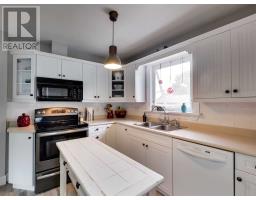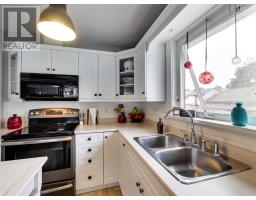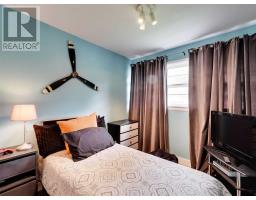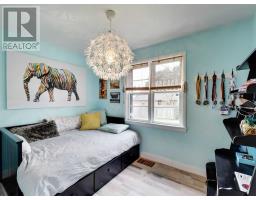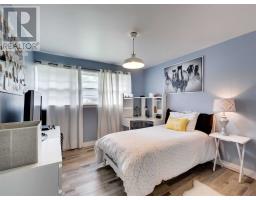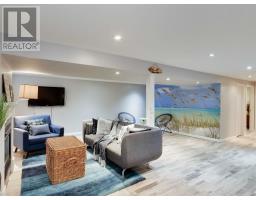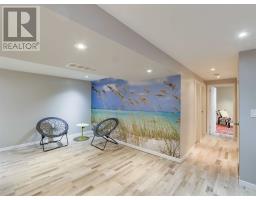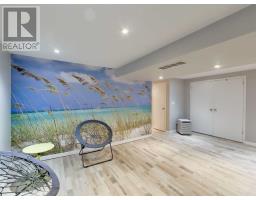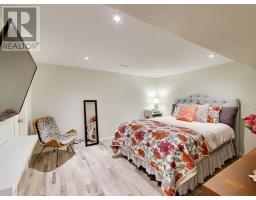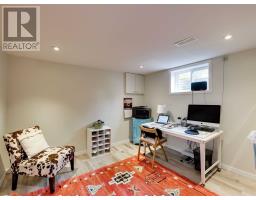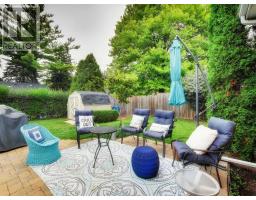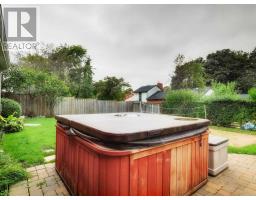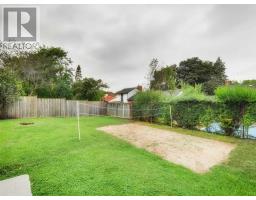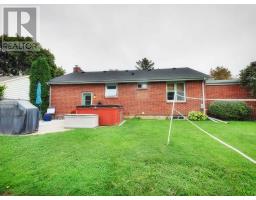5 Bedroom
2 Bathroom
Bungalow
Fireplace
Central Air Conditioning
Forced Air
$734,900
Charming Bungalow Only Steps Away From Rbg & Walking Trails. This Cozy Home Features 3+2 Bedrooms, 2 Baths, Newer Kitchen W/ Stainless Steel Appliances, Living Room With Wood Burning Fireplace, & Separate Dining Room. Fabulous Lower Level With Gas Fp In Spacious Family Room, Gorgeous 3 Pc Bath With Granite Counter Vanity, & Additional Private Rooms Acting As Bedrooms Or Home Offices. Large, Spacious, Private Backyard... This Is One Terrific Home.**** EXTRAS **** Rental Items: None. Exclusions: Hot Tub, Tv's, Drapes In 2 Of The Bedrooms, Kitchen Island Table (id:25308)
Property Details
|
MLS® Number
|
W4599405 |
|
Property Type
|
Single Family |
|
Neigbourhood
|
Aldershot |
|
Community Name
|
Bayview |
|
Amenities Near By
|
Marina, Park, Public Transit, Schools |
|
Features
|
Ravine |
|
Parking Space Total
|
4 |
Building
|
Bathroom Total
|
2 |
|
Bedrooms Above Ground
|
3 |
|
Bedrooms Below Ground
|
2 |
|
Bedrooms Total
|
5 |
|
Architectural Style
|
Bungalow |
|
Basement Development
|
Finished |
|
Basement Type
|
N/a (finished) |
|
Construction Style Attachment
|
Detached |
|
Cooling Type
|
Central Air Conditioning |
|
Exterior Finish
|
Brick |
|
Fireplace Present
|
Yes |
|
Heating Fuel
|
Natural Gas |
|
Heating Type
|
Forced Air |
|
Stories Total
|
1 |
|
Type
|
House |
Parking
Land
|
Acreage
|
No |
|
Land Amenities
|
Marina, Park, Public Transit, Schools |
|
Size Irregular
|
75 X 100 Ft |
|
Size Total Text
|
75 X 100 Ft |
|
Surface Water
|
Lake/pond |
Rooms
| Level |
Type |
Length |
Width |
Dimensions |
|
Basement |
Bedroom |
3.15 m |
3.28 m |
3.15 m x 3.28 m |
|
Basement |
Bedroom |
3.91 m |
3.07 m |
3.91 m x 3.07 m |
|
Basement |
Recreational, Games Room |
5.51 m |
5.28 m |
5.51 m x 5.28 m |
|
Basement |
Bathroom |
|
|
|
|
Basement |
Laundry Room |
|
|
|
|
Main Level |
Bedroom |
3.28 m |
2.64 m |
3.28 m x 2.64 m |
|
Main Level |
Master Bedroom |
3.91 m |
3.38 m |
3.91 m x 3.38 m |
|
Main Level |
Bedroom |
2.59 m |
2.64 m |
2.59 m x 2.64 m |
|
Main Level |
Kitchen |
3.81 m |
3.43 m |
3.81 m x 3.43 m |
|
Main Level |
Dining Room |
2.44 m |
2.54 m |
2.44 m x 2.54 m |
|
Main Level |
Living Room |
5.46 m |
3.38 m |
5.46 m x 3.38 m |
|
Main Level |
Bathroom |
|
|
|
Utilities
|
Sewer
|
Available |
|
Natural Gas
|
Available |
|
Electricity
|
Available |
|
Cable
|
Available |
https://www.realtor.ca/PropertyDetails.aspx?PropertyId=21215559
