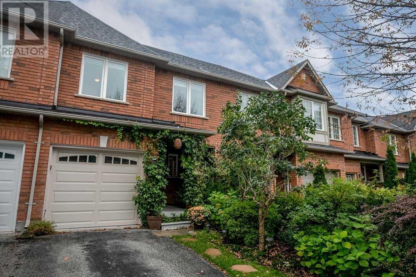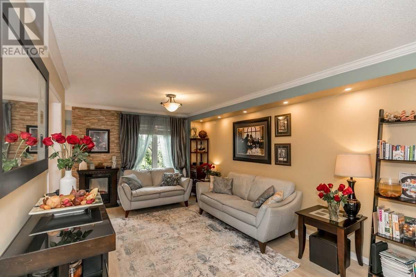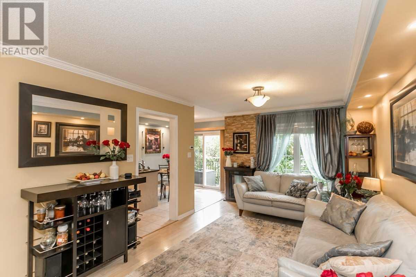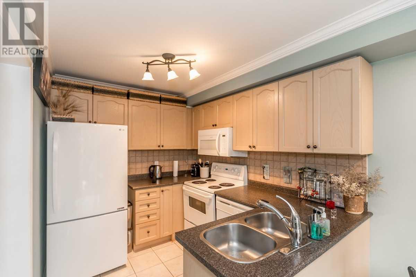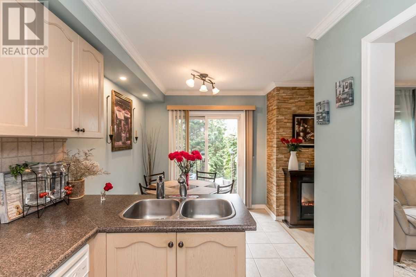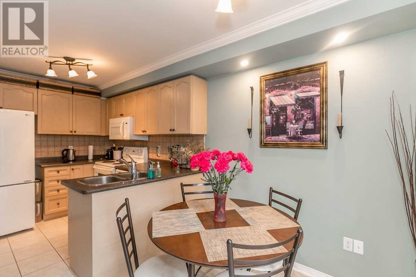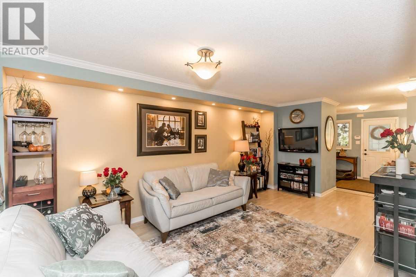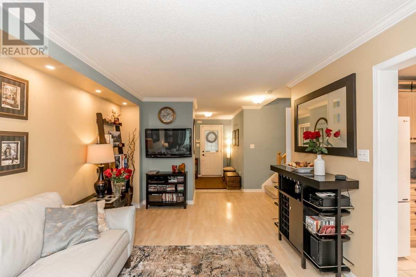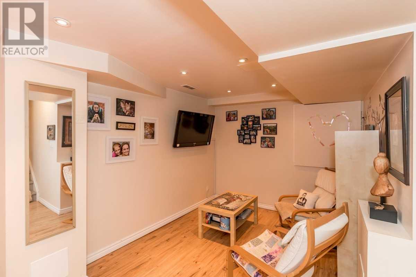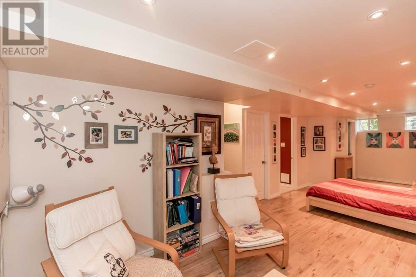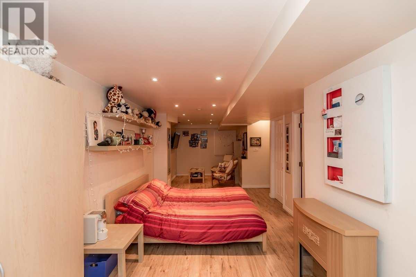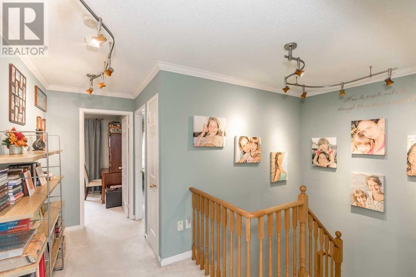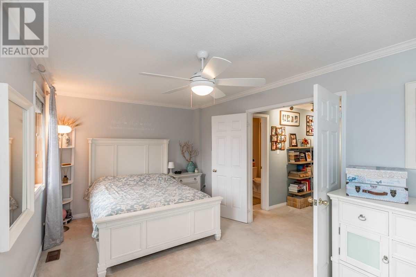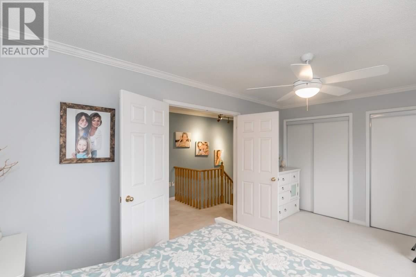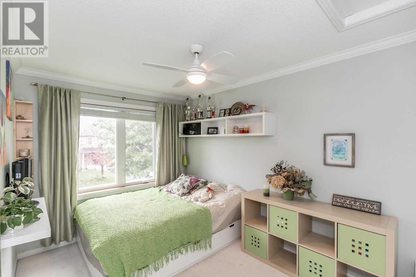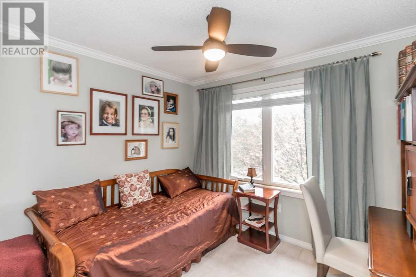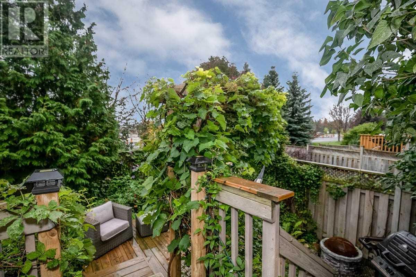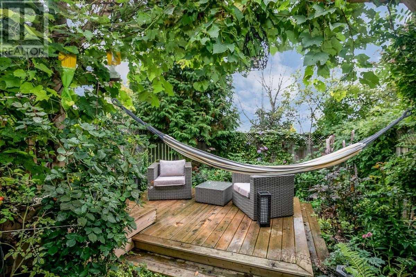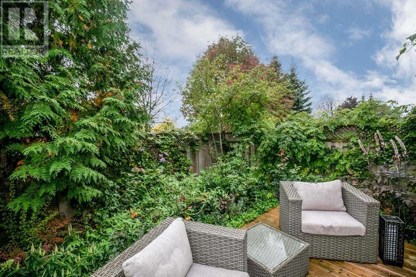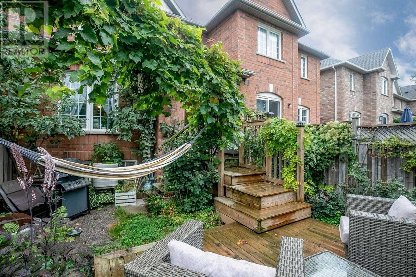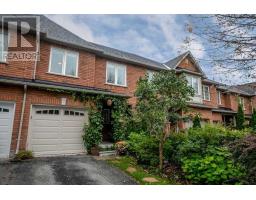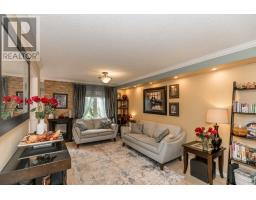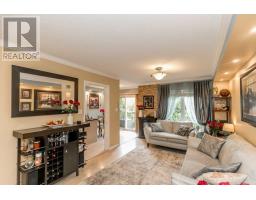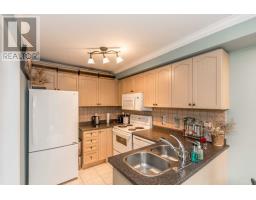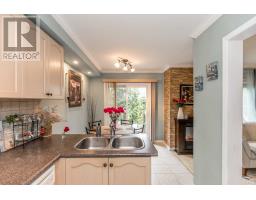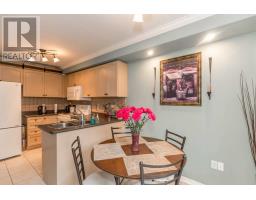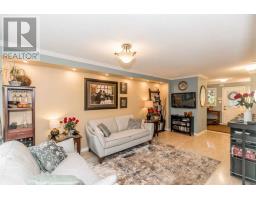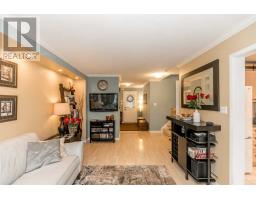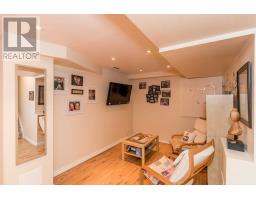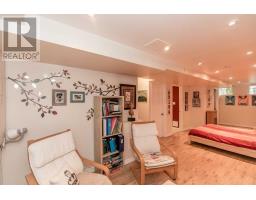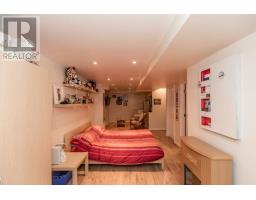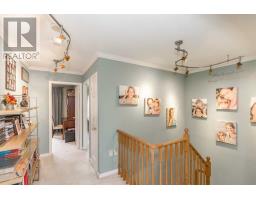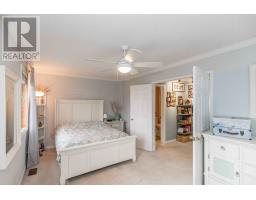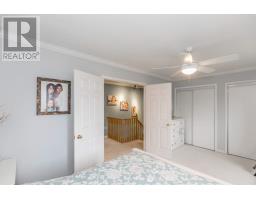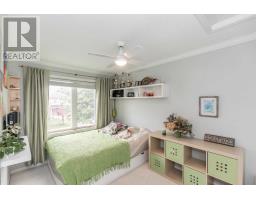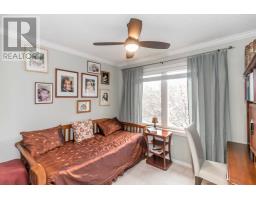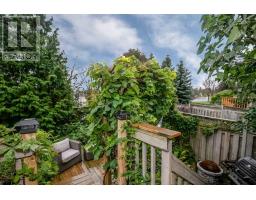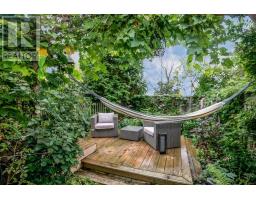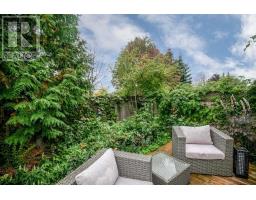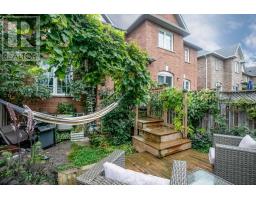144 Coleridge Dr Newmarket, Ontario L3X 2T5
4 Bedroom
3 Bathroom
Central Air Conditioning
Forced Air
$599,000
Absolutely Amazing Townhouse In Summerhill Estates! Tastefully Upgraded With Huge Basement Bedroom And 3 Pc Ensuite, Pot Lights And Backyard Oasis With Gorgeous Deck And Hammock! Fantastic Location Close To Great Catholic Public School, High School, Upper Canada Mall, Walking Trails, Hospital And Community Centres. New Roof (2018), Windows (2017) Garage Door And Opener (2018) Backyard Deck (2017) House And Attic Insulation (2019)**** EXTRAS **** Included: All Elf's Stove, Dishwasher, Washer, Dryer, Fridge, Garage Door Opener And Remote. (id:25308)
Property Details
| MLS® Number | N4599313 |
| Property Type | Single Family |
| Community Name | Summerhill Estates |
| Amenities Near By | Hospital, Park, Public Transit, Schools |
| Parking Space Total | 3 |
Building
| Bathroom Total | 3 |
| Bedrooms Above Ground | 3 |
| Bedrooms Below Ground | 1 |
| Bedrooms Total | 4 |
| Basement Development | Finished |
| Basement Type | N/a (finished) |
| Construction Style Attachment | Attached |
| Cooling Type | Central Air Conditioning |
| Exterior Finish | Brick |
| Heating Fuel | Natural Gas |
| Heating Type | Forced Air |
| Stories Total | 2 |
| Type | Row / Townhouse |
Parking
| Attached garage |
Land
| Acreage | No |
| Land Amenities | Hospital, Park, Public Transit, Schools |
| Size Irregular | 20.01 X 98.43 Ft |
| Size Total Text | 20.01 X 98.43 Ft |
Rooms
| Level | Type | Length | Width | Dimensions |
|---|---|---|---|---|
| Second Level | Master Bedroom | 5.13 m | 3.07 m | 5.13 m x 3.07 m |
| Second Level | Bedroom 2 | 4.19 m | 2.67 m | 4.19 m x 2.67 m |
| Second Level | Bedroom 3 | 3.05 m | 2.85 m | 3.05 m x 2.85 m |
| Basement | Bedroom 4 | 3.06 m | 8.9 m | 3.06 m x 8.9 m |
| Main Level | Foyer | 2.22 m | 2.27 m | 2.22 m x 2.27 m |
| Main Level | Living Room | 3.33 m | 6.6 m | 3.33 m x 6.6 m |
| Main Level | Kitchen | 2.34 m | 5.16 m | 2.34 m x 5.16 m |
| Main Level | Dining Room | 5.16 m | 2.34 m | 5.16 m x 2.34 m |
https://www.realtor.ca/PropertyDetails.aspx?PropertyId=21215468
Interested?
Contact us for more information
