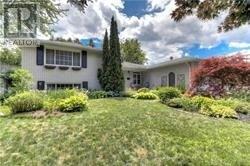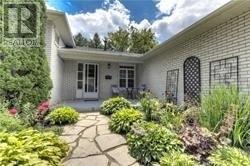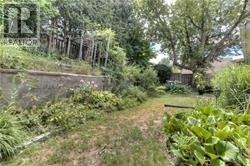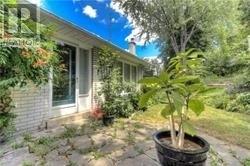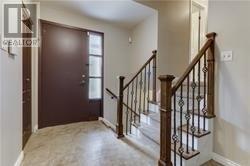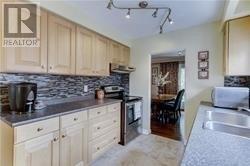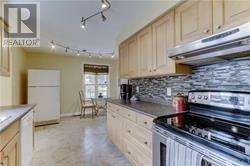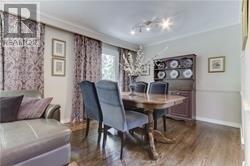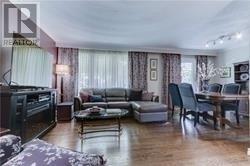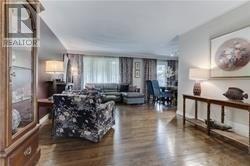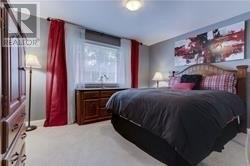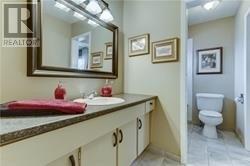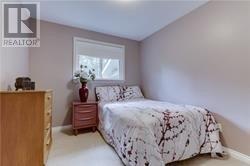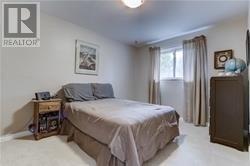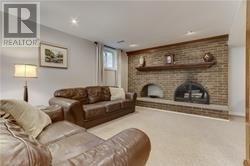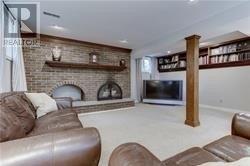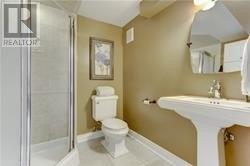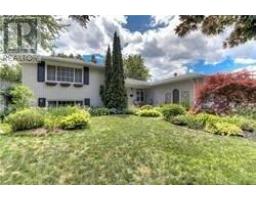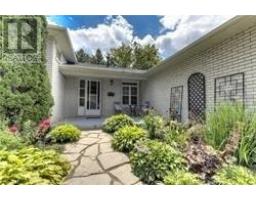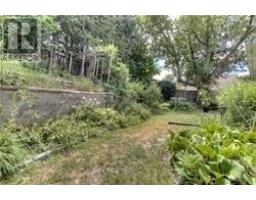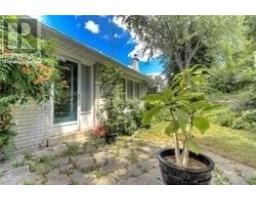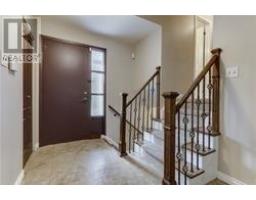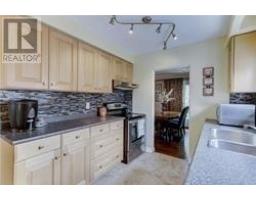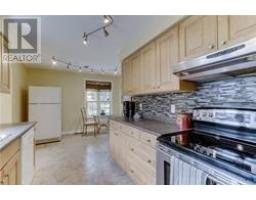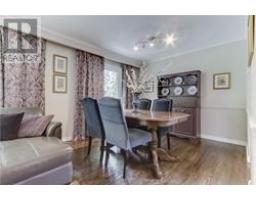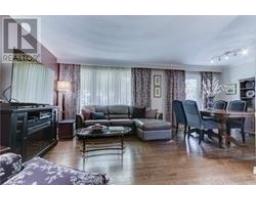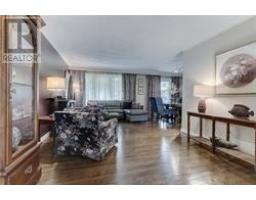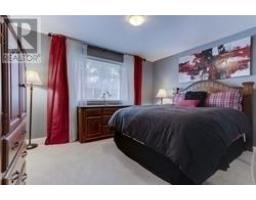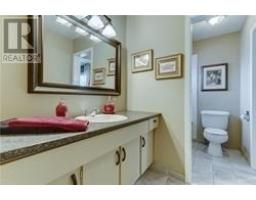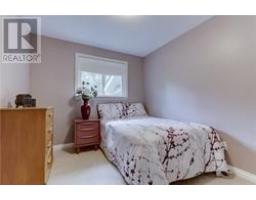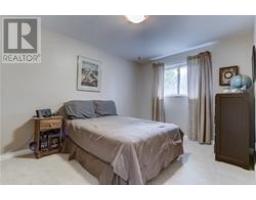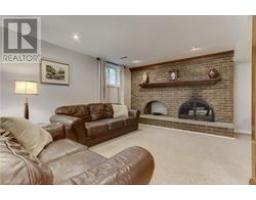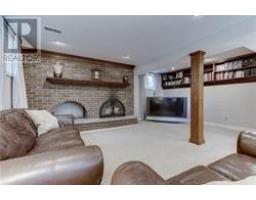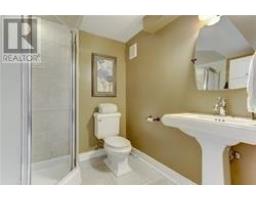596 Arnhem Dr Oshawa, Ontario L1G 2J6
3 Bedroom
2 Bathroom
Fireplace
Central Air Conditioning
Forced Air
$559,000
Lovely 4 Level Side-Split Home On Large Lot In High Demand O'neill Neighborhood In Oshawa. Very Spacious,3 Large Bedrooms With 2 Full Baths, Spacious Family Room With Pot Lights With Fireplace.Hardwood In Living & Dining, Partially Finished Basement, Direct Access From Garage To Kitchen & Backyard. Minutes To 401 And 407. Close To Schools, Shopping & Parks.**** EXTRAS **** S/S Fridge, S/S Stove, B/I Dishwasher, Washer, Dryer, A/C, Garage Door Opener With Remote, Fridge In Basement, All Elfs, (Roof 2018, Attic Insulation 2018, Furnace 2018) (id:25308)
Property Details
| MLS® Number | E4599325 |
| Property Type | Single Family |
| Neigbourhood | O'Neill |
| Community Name | O'Neill |
| Amenities Near By | Park, Public Transit, Schools |
| Parking Space Total | 5 |
Building
| Bathroom Total | 2 |
| Bedrooms Above Ground | 3 |
| Bedrooms Total | 3 |
| Basement Development | Partially Finished |
| Basement Type | N/a (partially Finished) |
| Construction Style Attachment | Detached |
| Construction Style Split Level | Sidesplit |
| Cooling Type | Central Air Conditioning |
| Exterior Finish | Brick |
| Fireplace Present | Yes |
| Heating Fuel | Natural Gas |
| Heating Type | Forced Air |
| Type | House |
Parking
| Attached garage |
Land
| Acreage | No |
| Land Amenities | Park, Public Transit, Schools |
| Size Irregular | 55.18 X 113.72 Ft ; Irregular |
| Size Total Text | 55.18 X 113.72 Ft ; Irregular |
Rooms
| Level | Type | Length | Width | Dimensions |
|---|---|---|---|---|
| Basement | Recreational, Games Room | |||
| Basement | Laundry Room | |||
| Lower Level | Family Room | 7.01 m | 5.49 m | 7.01 m x 5.49 m |
| Lower Level | Bathroom | |||
| Main Level | Living Room | 5.64 m | 3.66 m | 5.64 m x 3.66 m |
| Main Level | Dining Room | 3.2 m | 2.74 m | 3.2 m x 2.74 m |
| Main Level | Kitchen | 5.18 m | 3.66 m | 5.18 m x 3.66 m |
| Main Level | Eating Area | 5.18 m | 3.66 m | 5.18 m x 3.66 m |
| Upper Level | Master Bedroom | 3.96 m | 3.35 m | 3.96 m x 3.35 m |
| Upper Level | Bedroom 2 | 4.11 m | 2.9 m | 4.11 m x 2.9 m |
| Upper Level | Bedroom 3 | 3.05 m | 2.74 m | 3.05 m x 2.74 m |
https://www.realtor.ca/PropertyDetails.aspx?PropertyId=21215432
Interested?
Contact us for more information
