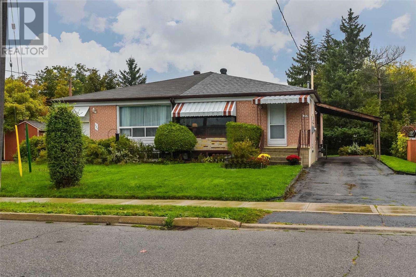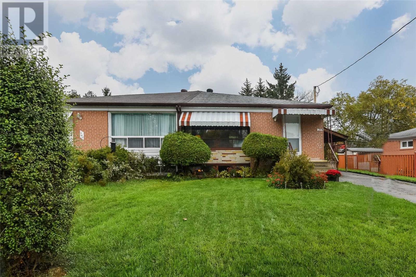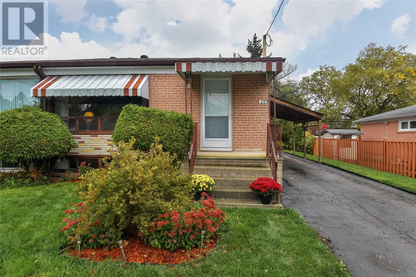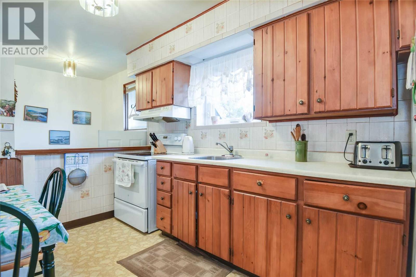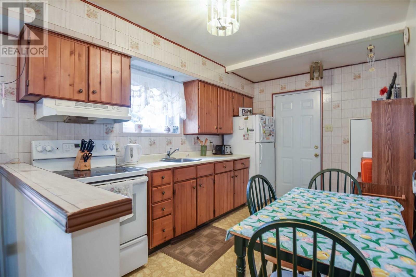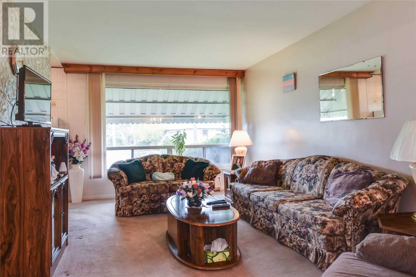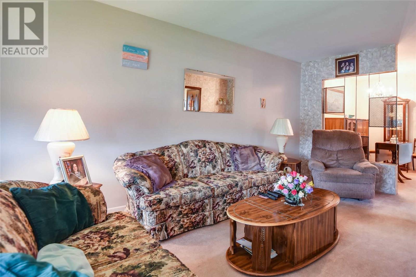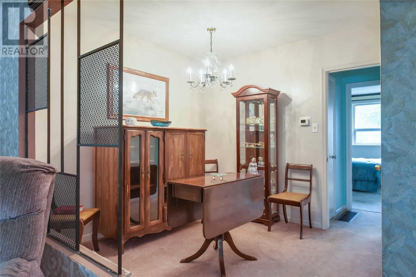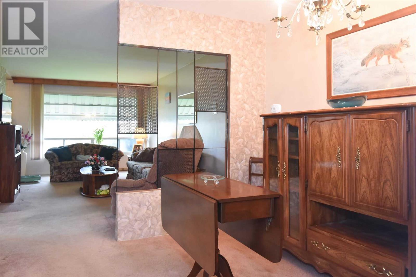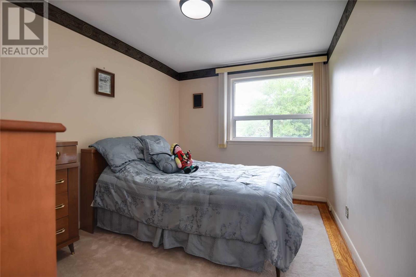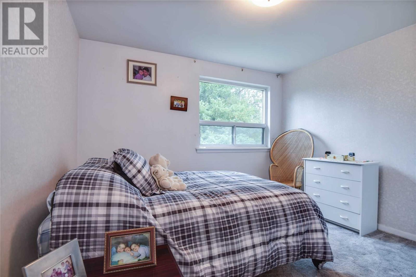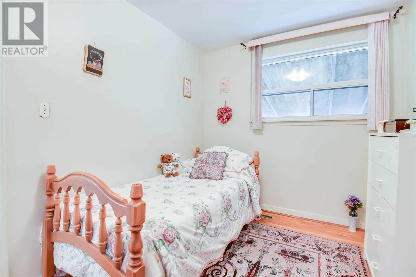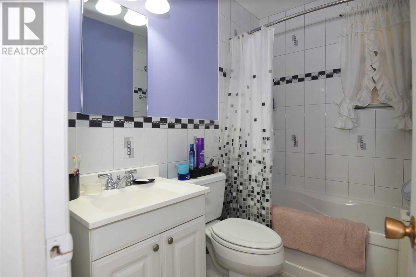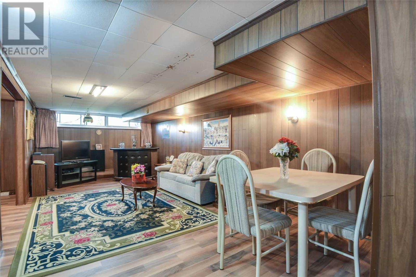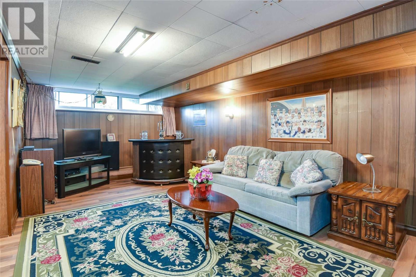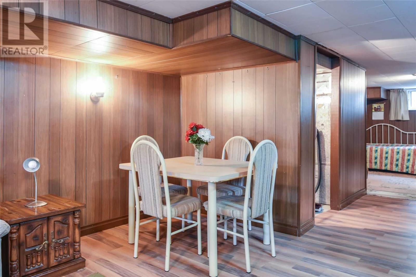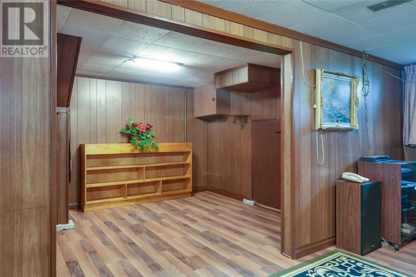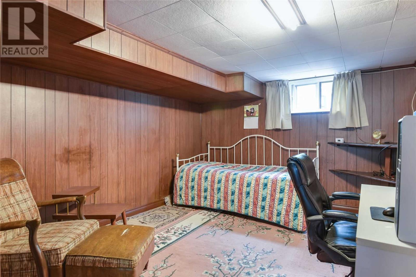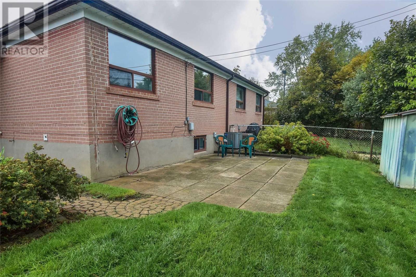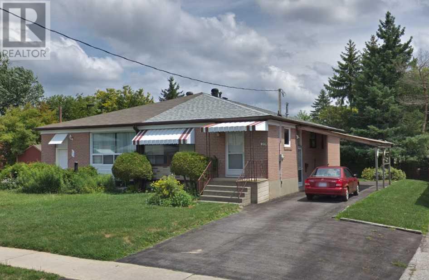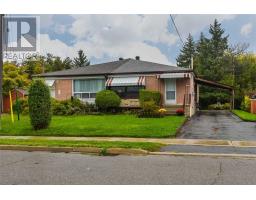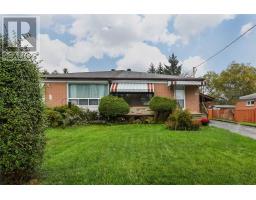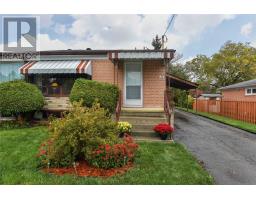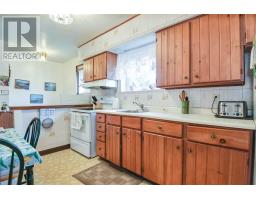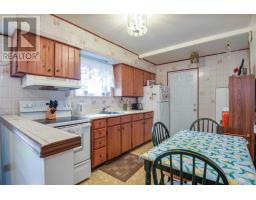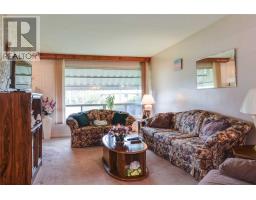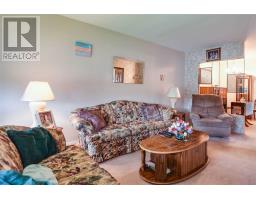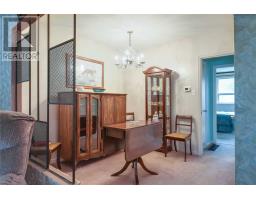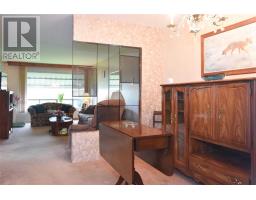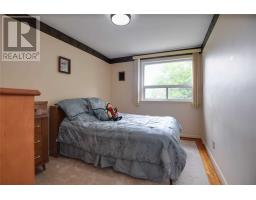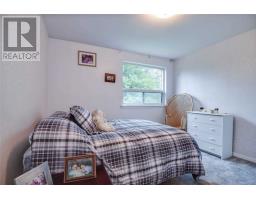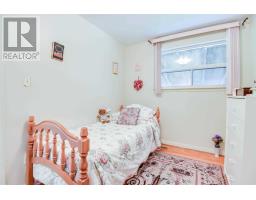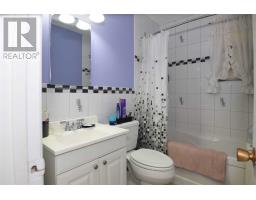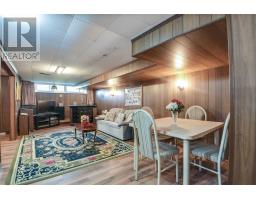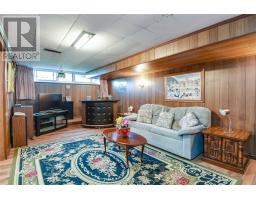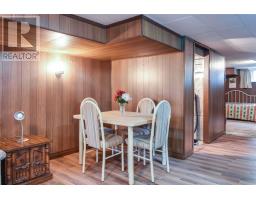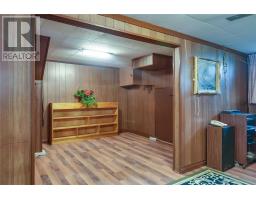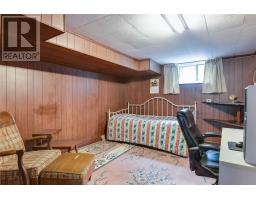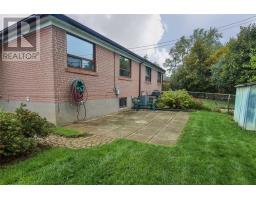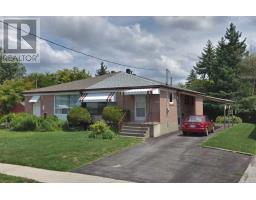3 Bedroom
2 Bathroom
Bungalow
Central Air Conditioning
Forced Air
$679,000
Attention Investors & First Time Buyer! Value Here! Super Semi In Demand Richmond Hill Location'beverly Acres' Steps To School, Park, Transit, Bayview High I.B. Program School Zoned! Well Kept By 44Year Owner! Updated Roof-Furnace-Air Conditioning-Soffit-Eaves-Windows- Exterior Doors! 5 Car Parking & Carport! Eat-In Kitchen! Large Living Room/Dining Combo! Updated Main Bath! Master Bedroom With Walk-In Closet-Ample Sized Secondary Bedrooms Too!**** EXTRAS **** Separate Side Entranced To Finished Lower Level Featuring Big Living/Dining Room, 4th Bedroom, Den & 3-Piece Bath! Only Needs Kitchen To Be Inlaw Suite! Nicely Landscaped! Garden Shed (id:25308)
Property Details
|
MLS® Number
|
N4599261 |
|
Property Type
|
Single Family |
|
Community Name
|
Crosby |
|
Amenities Near By
|
Park, Public Transit |
|
Features
|
Level Lot, Conservation/green Belt |
|
Parking Space Total
|
5 |
Building
|
Bathroom Total
|
2 |
|
Bedrooms Above Ground
|
3 |
|
Bedrooms Total
|
3 |
|
Architectural Style
|
Bungalow |
|
Basement Development
|
Finished |
|
Basement Features
|
Separate Entrance |
|
Basement Type
|
N/a (finished) |
|
Construction Style Attachment
|
Semi-detached |
|
Cooling Type
|
Central Air Conditioning |
|
Exterior Finish
|
Brick |
|
Heating Fuel
|
Natural Gas |
|
Heating Type
|
Forced Air |
|
Stories Total
|
1 |
|
Type
|
House |
Parking
Land
|
Acreage
|
No |
|
Land Amenities
|
Park, Public Transit |
|
Size Irregular
|
42.5 X 100.09 Ft ; Level, Nicely Landscaped 5 Car Parking |
|
Size Total Text
|
42.5 X 100.09 Ft ; Level, Nicely Landscaped 5 Car Parking |
Rooms
| Level |
Type |
Length |
Width |
Dimensions |
|
Basement |
Dining Room |
3.09 m |
3.39 m |
3.09 m x 3.39 m |
|
Basement |
Living Room |
3.39 m |
3.99 m |
3.39 m x 3.99 m |
|
Basement |
Bedroom 4 |
3.39 m |
3.99 m |
3.39 m x 3.99 m |
|
Basement |
Den |
2.79 m |
3.69 m |
2.79 m x 3.69 m |
|
Basement |
Utility Room |
2.79 m |
4.52 m |
2.79 m x 4.52 m |
|
Basement |
Other |
1.86 m |
2.79 m |
1.86 m x 2.79 m |
|
Ground Level |
Living Room |
3.52 m |
5.37 m |
3.52 m x 5.37 m |
|
Ground Level |
Dining Room |
3.09 m |
3.39 m |
3.09 m x 3.39 m |
|
Ground Level |
Kitchen |
3.09 m |
3.39 m |
3.09 m x 3.39 m |
|
Ground Level |
Master Bedroom |
3.09 m |
3.99 m |
3.09 m x 3.99 m |
|
Ground Level |
Bedroom 2 |
3.24 m |
3.39 m |
3.24 m x 3.39 m |
|
Ground Level |
Bedroom 3 |
2.79 m |
3.39 m |
2.79 m x 3.39 m |
Utilities
|
Sewer
|
Installed |
|
Natural Gas
|
Installed |
|
Electricity
|
Installed |
|
Cable
|
Available |
https://www.realtor.ca/PropertyDetails.aspx?PropertyId=21215460
