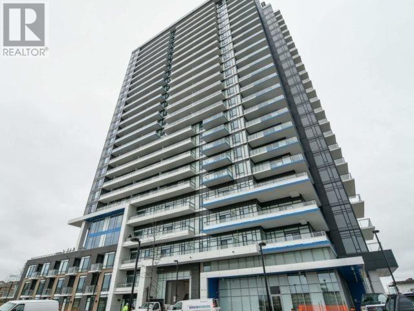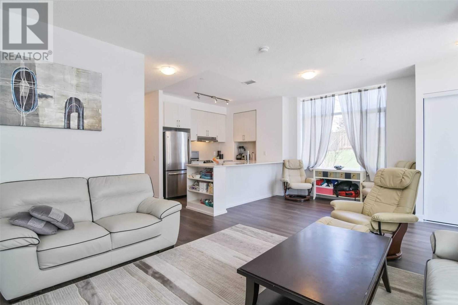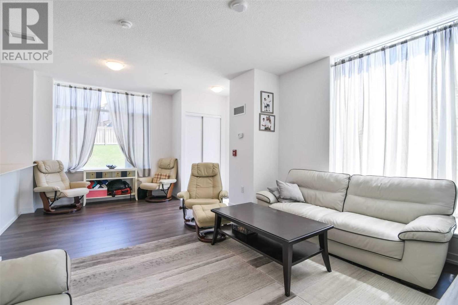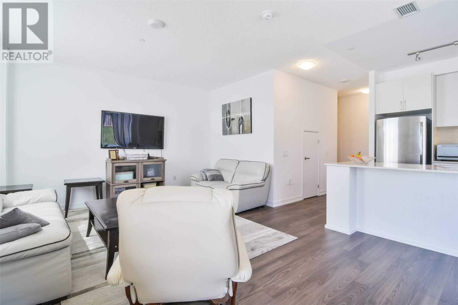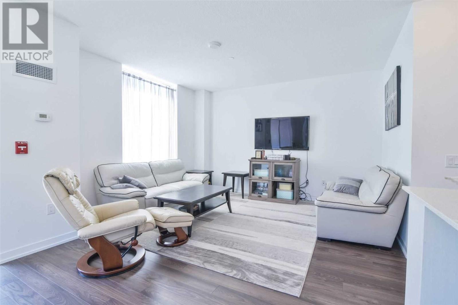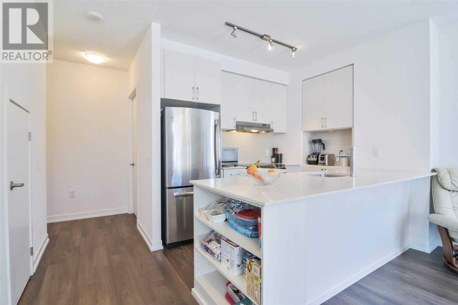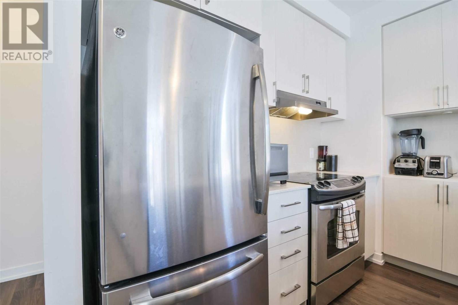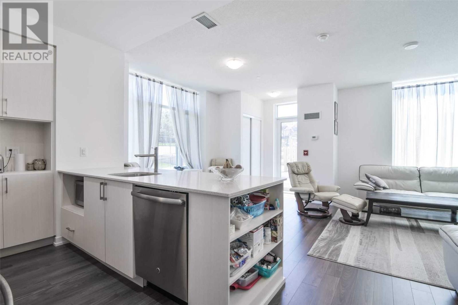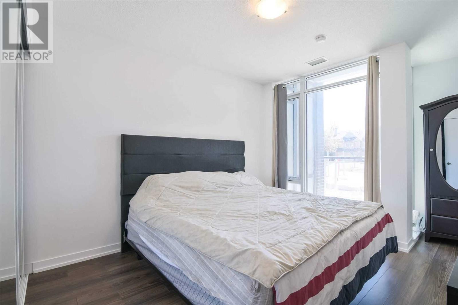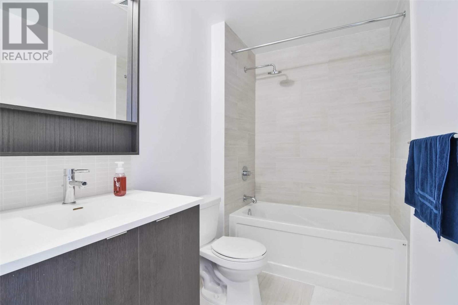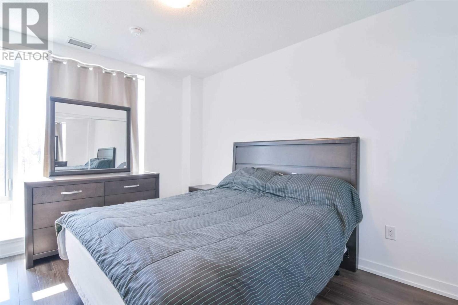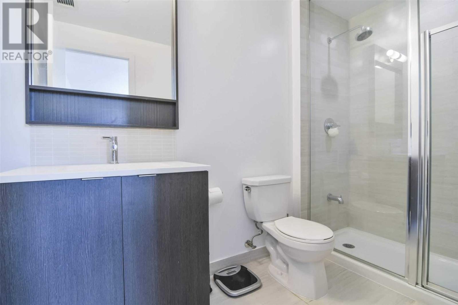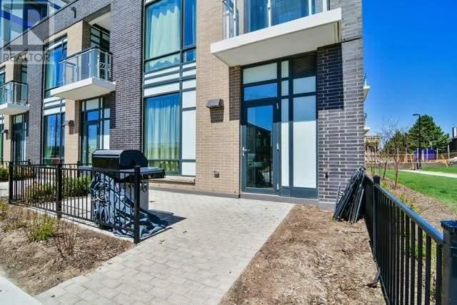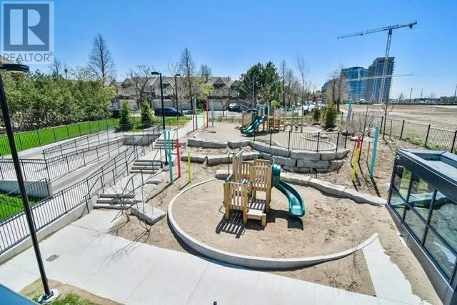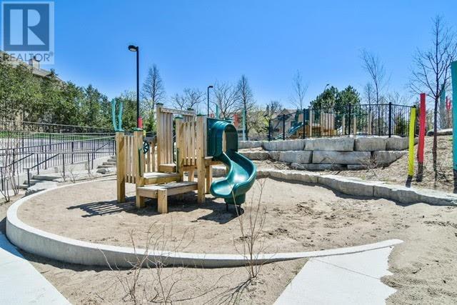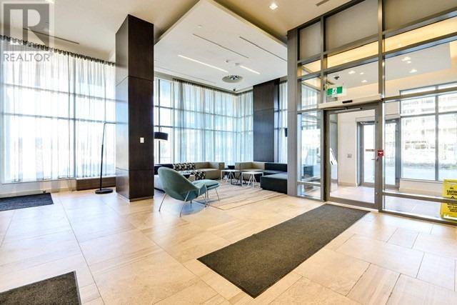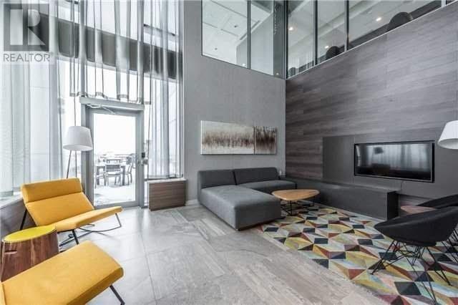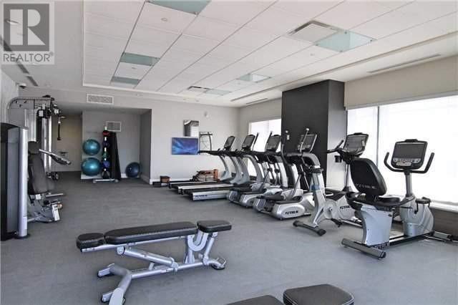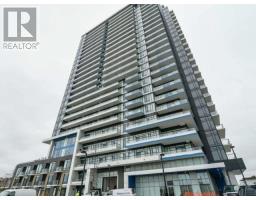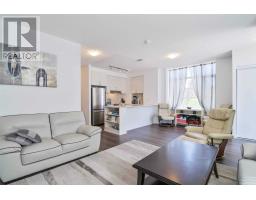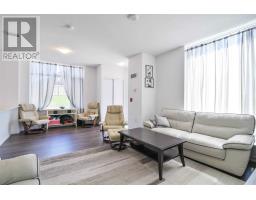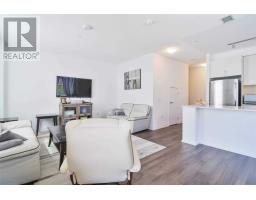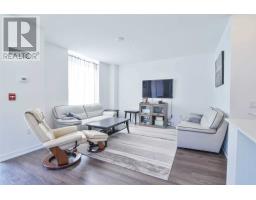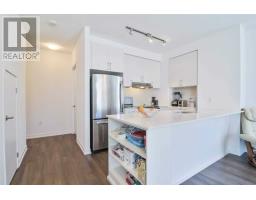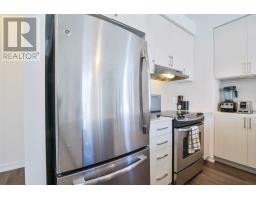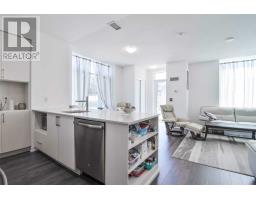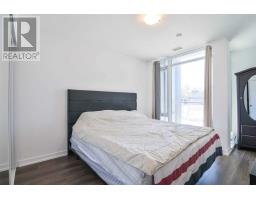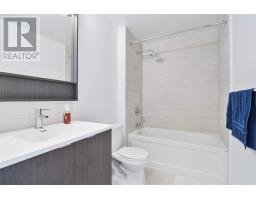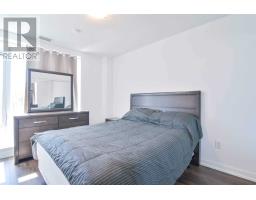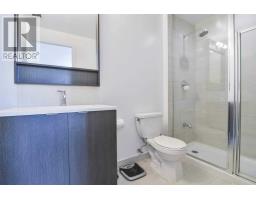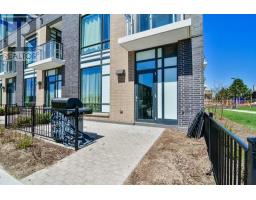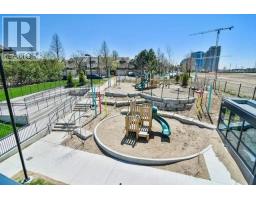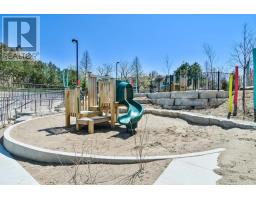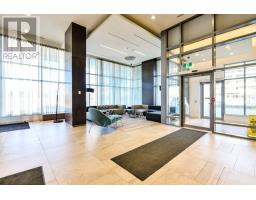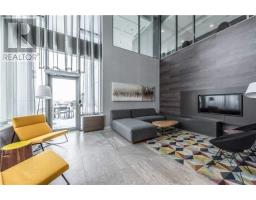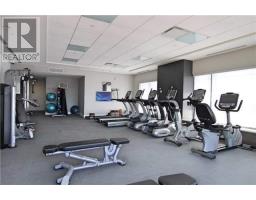#th107 -2560 Eglinton Ave W Mississauga, Ontario L5M 0Y3
3 Bedroom
3 Bathroom
Central Air Conditioning
Forced Air
$779,900Maintenance,
$688 Monthly
Maintenance,
$688 MonthlyStylish Modern End-Unit Townhome In Sought-After Erin Mills! Bright & Functional Layout Located Right Across From Park! Unobstructed Views! 3 Bdrm/3 Wshrm, Rare Spacious Patio & Balcony! 10 Ft Ceilings, Upstairs Laundry, Stainless Steel Kitchen Appliances, Gleaming Quartz Countertops. Walk To Erin Mills Shopping Town Centre, Close To All Amenities The**** EXTRAS **** S.S. Appliances, Quartz Kitchen Countertops, Kitchen Island, All Window Coverings, All Elfs. Laminate Floors. 1 Locker, 1 Underground Parking. Building Amenities Include Party Room, Exercise Room, Activity Studio & Open Bbq Area. (id:25308)
Property Details
| MLS® Number | W4599323 |
| Property Type | Single Family |
| Community Name | Central Erin Mills |
| Amenities Near By | Park, Public Transit, Schools |
| Features | Balcony |
| Parking Space Total | 1 |
| View Type | View |
Building
| Bathroom Total | 3 |
| Bedrooms Above Ground | 3 |
| Bedrooms Total | 3 |
| Amenities | Storage - Locker, Exercise Centre, Recreation Centre |
| Cooling Type | Central Air Conditioning |
| Exterior Finish | Concrete |
| Heating Fuel | Natural Gas |
| Heating Type | Forced Air |
| Stories Total | 2 |
| Type | Row / Townhouse |
Parking
| Underground | |
| Visitor parking |
Land
| Acreage | No |
| Land Amenities | Park, Public Transit, Schools |
Rooms
| Level | Type | Length | Width | Dimensions |
|---|---|---|---|---|
| Second Level | Master Bedroom | |||
| Second Level | Bedroom 2 | |||
| Second Level | Bedroom 3 | |||
| Main Level | Living Room | 6.43 m | 3.74 m | 6.43 m x 3.74 m |
| Main Level | Dining Room | 6.43 m | 3.74 m | 6.43 m x 3.74 m |
| Main Level | Kitchen |
https://www.realtor.ca/PropertyDetails.aspx?PropertyId=21215531
Interested?
Contact us for more information
