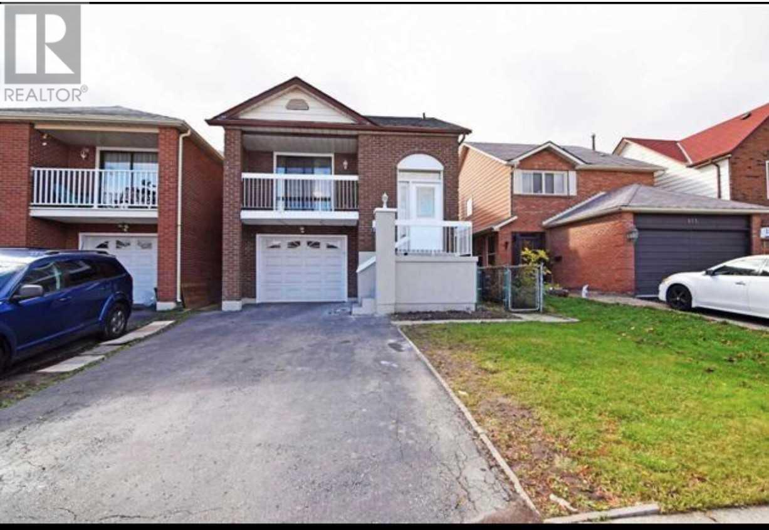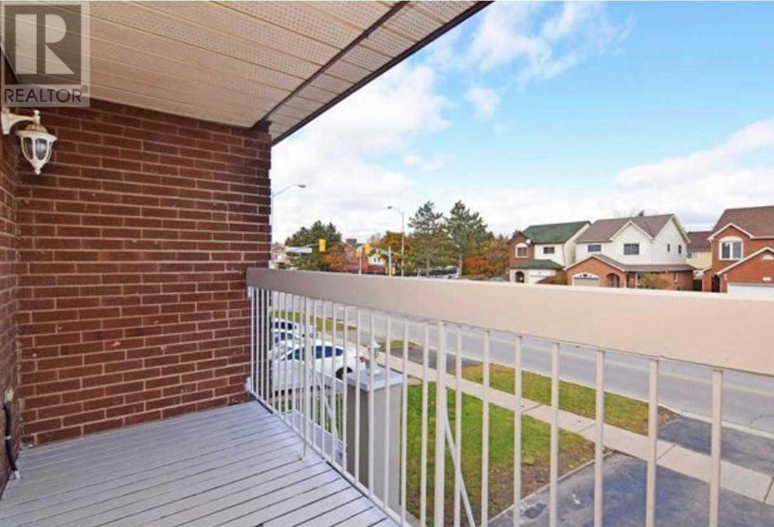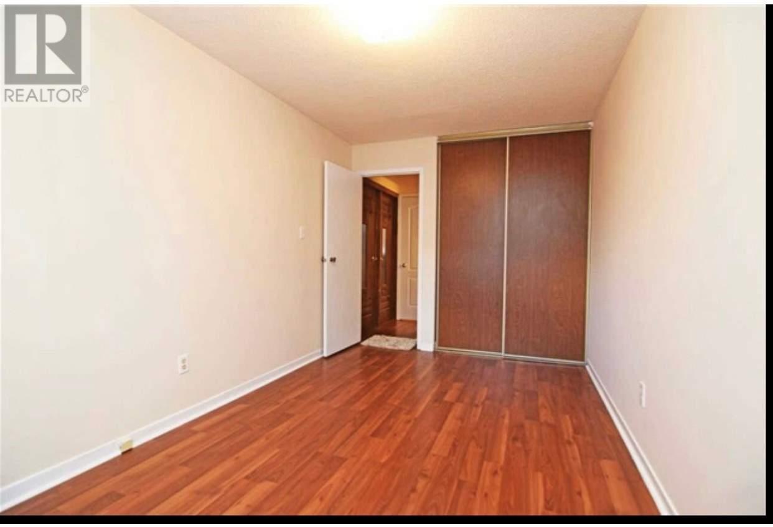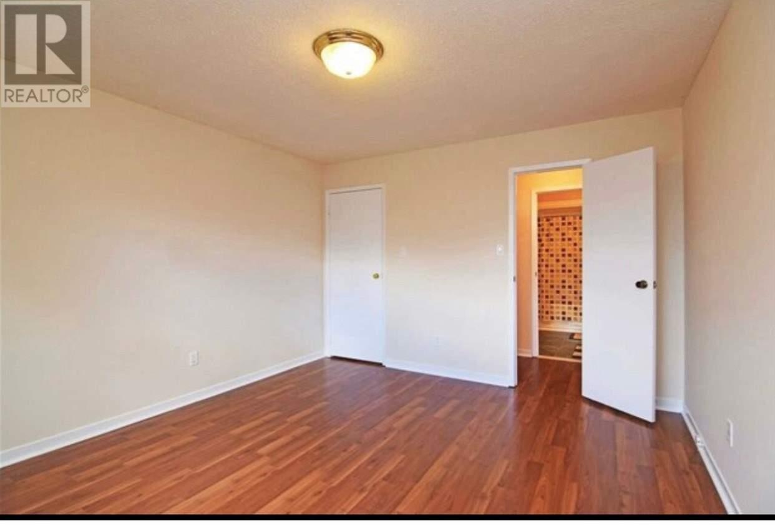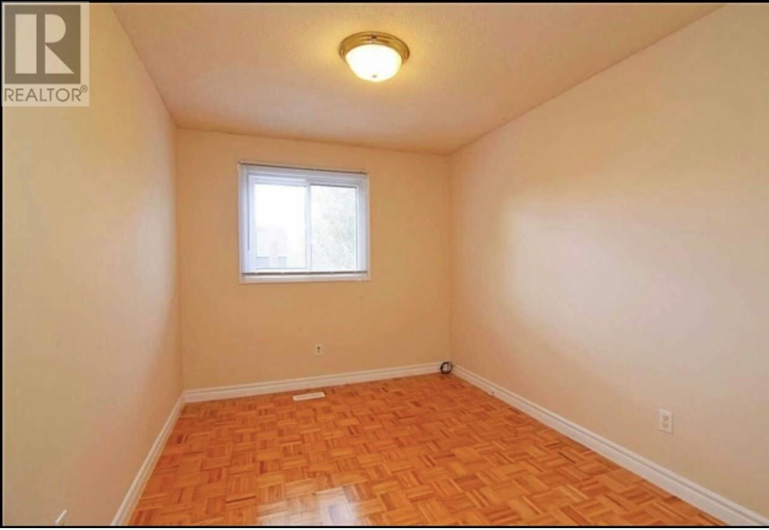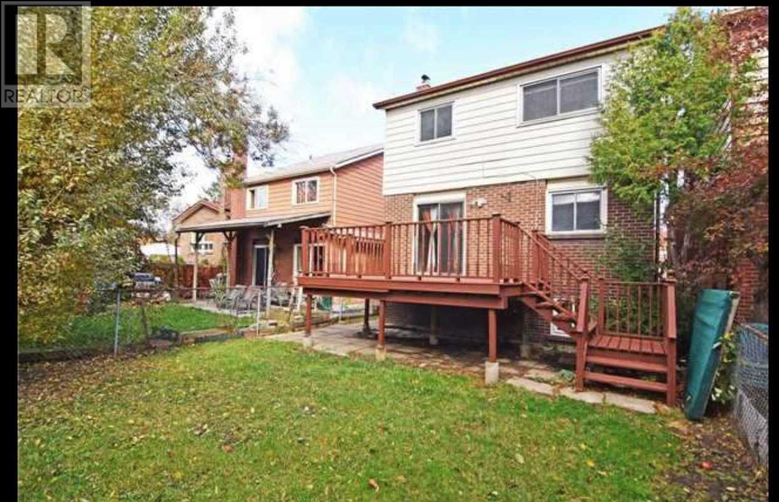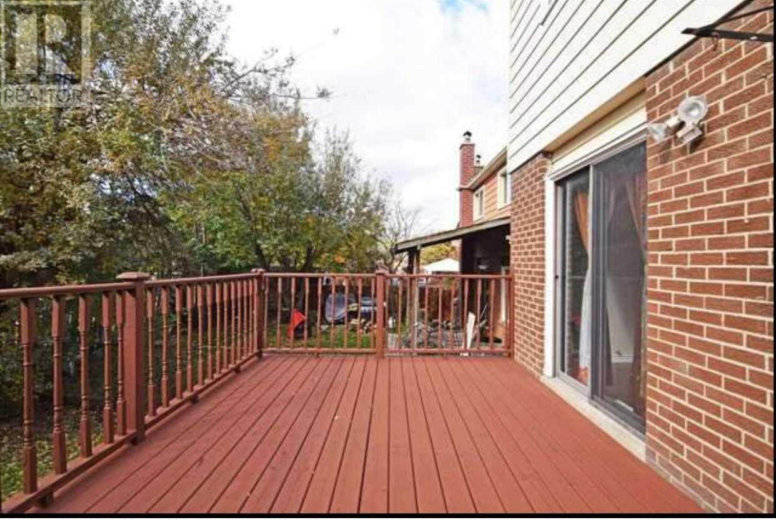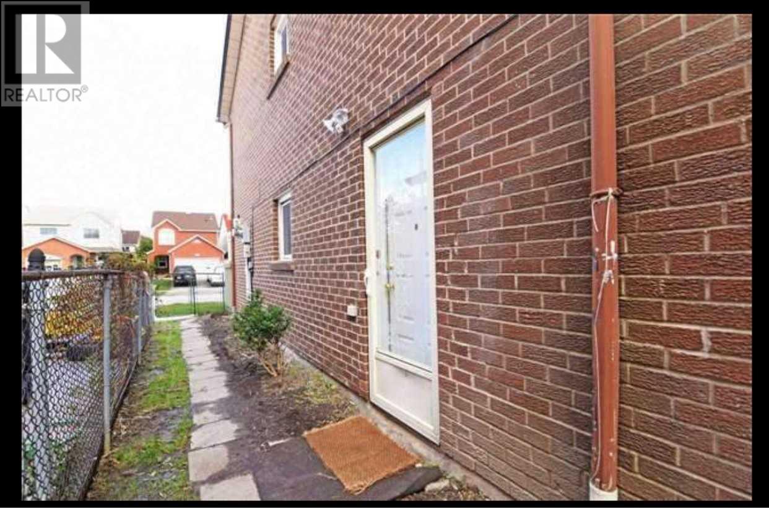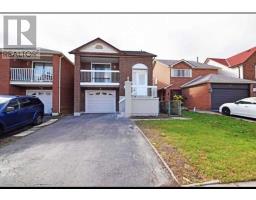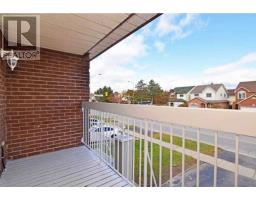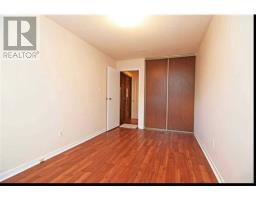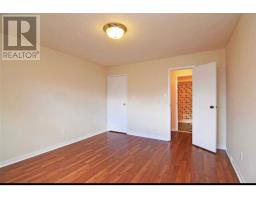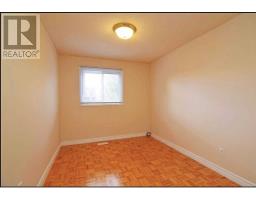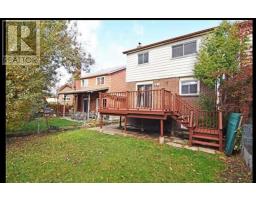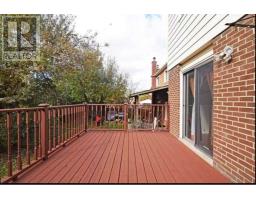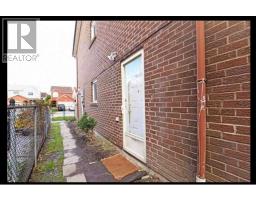131 Murray St Brampton, Ontario L6X 2S5
4 Bedroom
3 Bathroom
Fireplace
Central Air Conditioning
Forced Air
$729,900
5 Level Backsplit With Quality Renovations. Gorgeous Kitchen With Self Closing Cabinets, Laminate Flooring, Roof (3 Yrs), Updated Washrooms, Crown Molding. Very Beautiful, Large, Clean, Bright And Spacious Home.**** EXTRAS **** Stainless Steel Fridge, 2 Extra Fridges, 1 S/S Stove With Built In Microwave , 1 S/S Dishwasher, Dryer And Washer, Cantral Ac (2 Yrs), Gas Furnace (2 Yrs), All Elf's & Window Coverings. Large Deck In Backyard. (id:25308)
Property Details
| MLS® Number | W4599396 |
| Property Type | Single Family |
| Community Name | Brampton West |
| Parking Space Total | 4 |
Building
| Bathroom Total | 3 |
| Bedrooms Above Ground | 3 |
| Bedrooms Below Ground | 1 |
| Bedrooms Total | 4 |
| Basement Features | Apartment In Basement |
| Basement Type | N/a |
| Construction Style Attachment | Detached |
| Construction Style Split Level | Backsplit |
| Cooling Type | Central Air Conditioning |
| Exterior Finish | Brick |
| Fireplace Present | Yes |
| Heating Fuel | Natural Gas |
| Heating Type | Forced Air |
| Type | House |
Parking
| Attached garage |
Land
| Acreage | No |
| Size Irregular | 29.86 X 114.65 Ft |
| Size Total Text | 29.86 X 114.65 Ft |
Rooms
| Level | Type | Length | Width | Dimensions |
|---|---|---|---|---|
| Second Level | Master Bedroom | 4.8 m | 3.42 m | 4.8 m x 3.42 m |
| Second Level | Bedroom 2 | 3.72 m | 2.7 m | 3.72 m x 2.7 m |
| Second Level | Bedroom 3 | 2.9 m | 2.6 m | 2.9 m x 2.6 m |
| Lower Level | Family Room | 8.23 m | 3.5 m | 8.23 m x 3.5 m |
| Lower Level | Bedroom | 3.05 m | 2.75 m | 3.05 m x 2.75 m |
| Main Level | Living Room | 7.32 m | 3.66 m | 7.32 m x 3.66 m |
| Main Level | Dining Room | 7.32 m | 3.66 m | 7.32 m x 3.66 m |
| Main Level | Kitchen | 5.18 m | 3.42 m | 5.18 m x 3.42 m |
https://www.realtor.ca/PropertyDetails.aspx?PropertyId=21215557
Interested?
Contact us for more information
