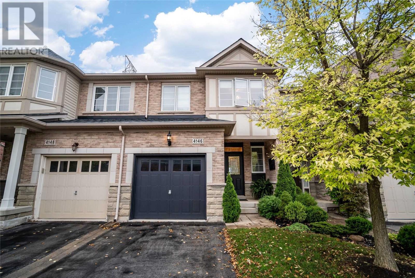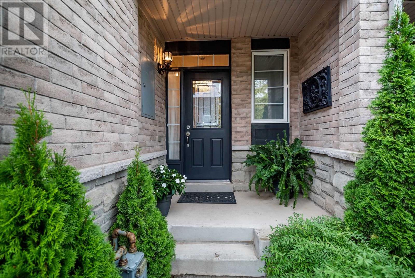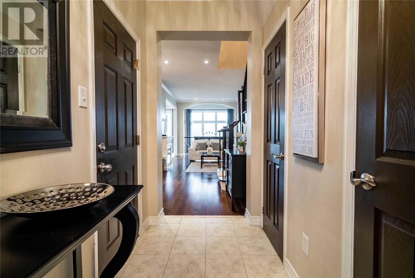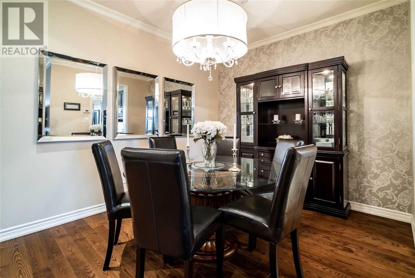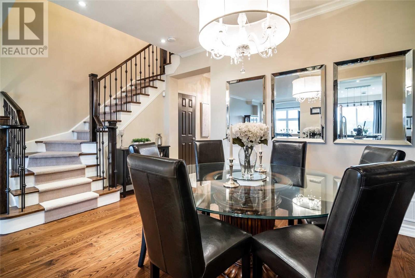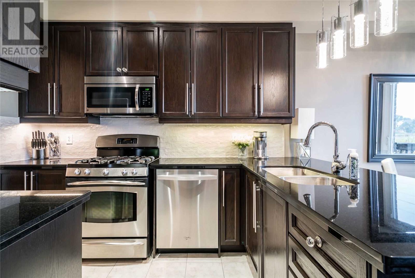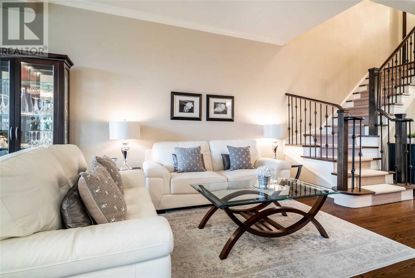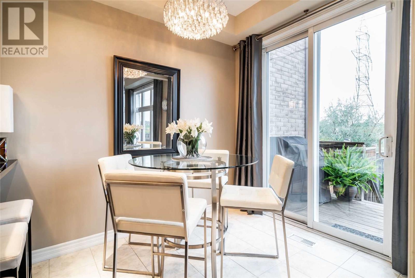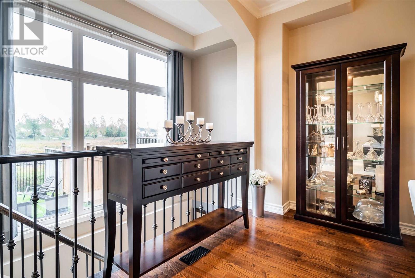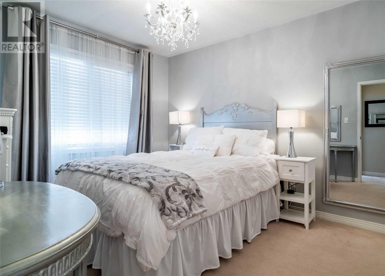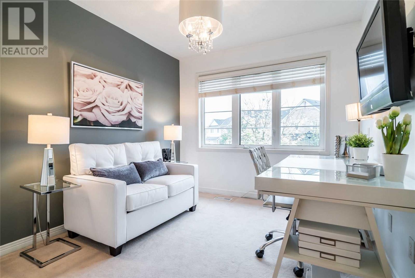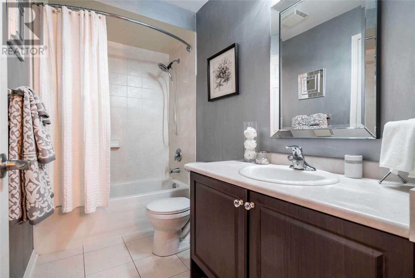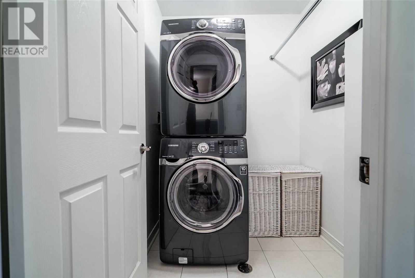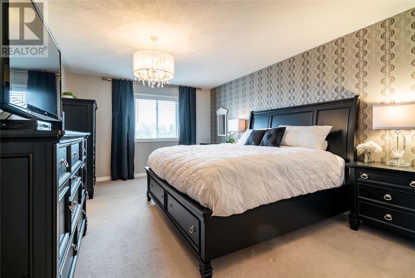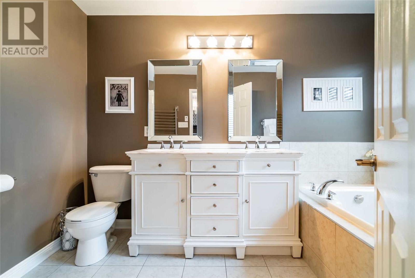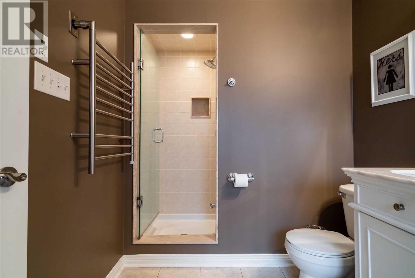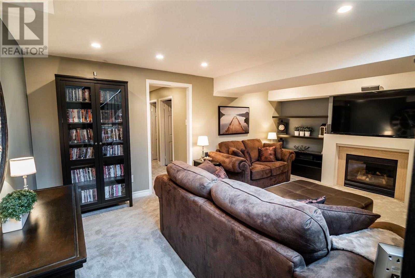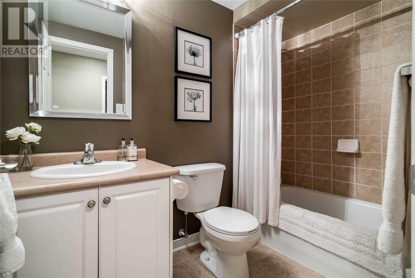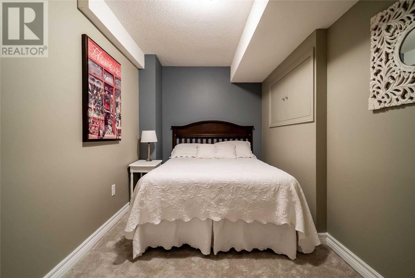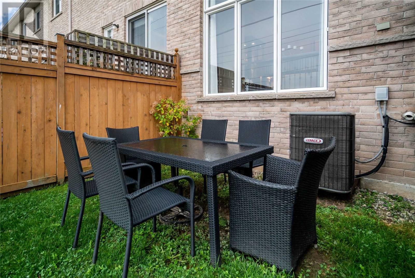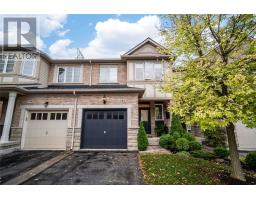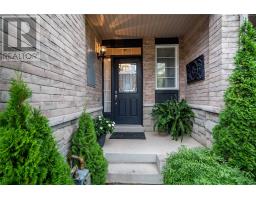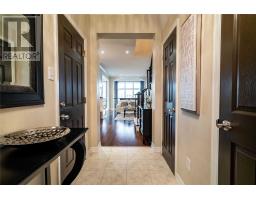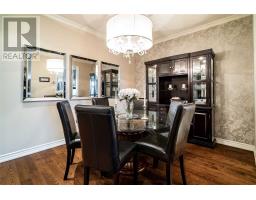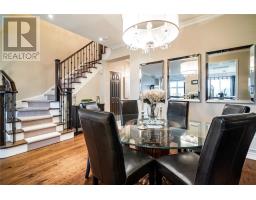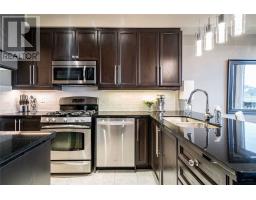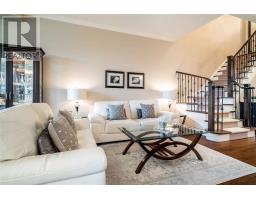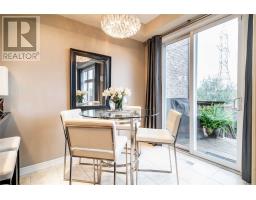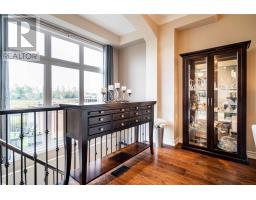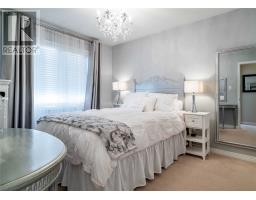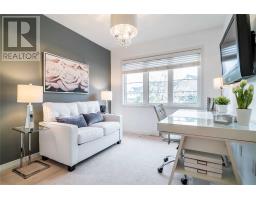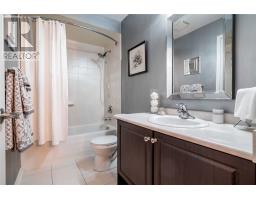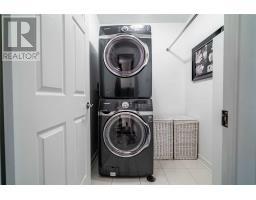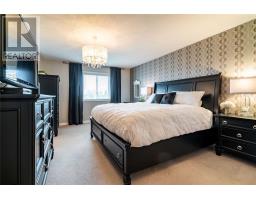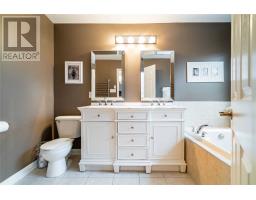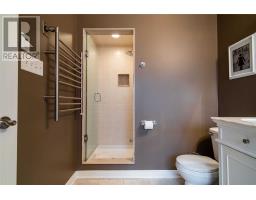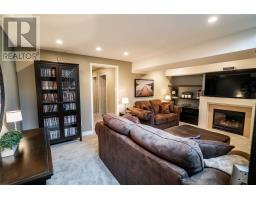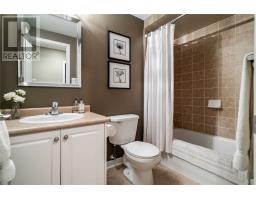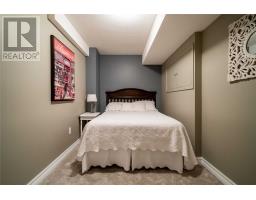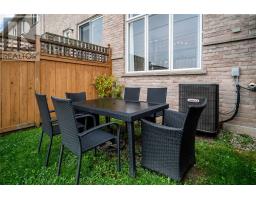3 Bedroom
4 Bathroom
Fireplace
Central Air Conditioning
Forced Air
$829,900
Stunning Freehold Townhome In Upscale Millcroft. This 3 Bed+Den, 3.5 Bath Entertainer's Paradise In On 3 Professionally Finished Levels And Overlooks Millcroft Golf Course. It Has A Custom Kitchen, Living Room, Dining Room And Breakfast Nook Bathed In Natural Light. Summer Barbeques Will Be A Breeze On A Low Maintenance Backyard Deck On A Beautifully Manicured Lot. Upstairs, Be Wowed By The Master Retreat Featuring A Luxurious Bathroom Including Towel Warmer**** EXTRAS **** And Built-Ins In Your His And Hers Walk-In Closets; 2 Large Bedrooms, Beautiful 4 Piece Bath With Extra Large Linen Closet And Have Your Laundry Room Steps From The Bedrooms. (id:25308)
Property Details
|
MLS® Number
|
W4599413 |
|
Property Type
|
Single Family |
|
Community Name
|
Rose |
|
Parking Space Total
|
2 |
Building
|
Bathroom Total
|
4 |
|
Bedrooms Above Ground
|
3 |
|
Bedrooms Total
|
3 |
|
Basement Development
|
Finished |
|
Basement Type
|
Full (finished) |
|
Construction Style Attachment
|
Attached |
|
Cooling Type
|
Central Air Conditioning |
|
Exterior Finish
|
Stone |
|
Fireplace Present
|
Yes |
|
Heating Fuel
|
Natural Gas |
|
Heating Type
|
Forced Air |
|
Stories Total
|
2 |
|
Type
|
Row / Townhouse |
Parking
Land
|
Acreage
|
No |
|
Size Irregular
|
19.69 X 110.24 Ft |
|
Size Total Text
|
19.69 X 110.24 Ft |
Rooms
| Level |
Type |
Length |
Width |
Dimensions |
|
Second Level |
Master Bedroom |
6.55 m |
3.66 m |
6.55 m x 3.66 m |
|
Second Level |
Bedroom |
3.71 m |
2.84 m |
3.71 m x 2.84 m |
|
Second Level |
Bedroom |
3.12 m |
2.77 m |
3.12 m x 2.77 m |
|
Basement |
Family Room |
5.54 m |
4.78 m |
5.54 m x 4.78 m |
|
Basement |
Den |
|
|
|
|
Basement |
Office |
|
|
|
|
Ground Level |
Living Room |
5.13 m |
3.23 m |
5.13 m x 3.23 m |
|
Ground Level |
Dining Room |
3.45 m |
3.02 m |
3.45 m x 3.02 m |
|
Ground Level |
Kitchen |
2.57 m |
2.31 m |
2.57 m x 2.31 m |
|
Ground Level |
Eating Area |
3.38 m |
2.34 m |
3.38 m x 2.34 m |
https://www.realtor.ca/PropertyDetails.aspx?PropertyId=21215560
