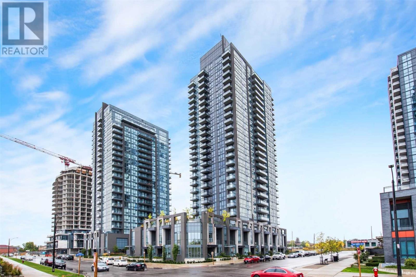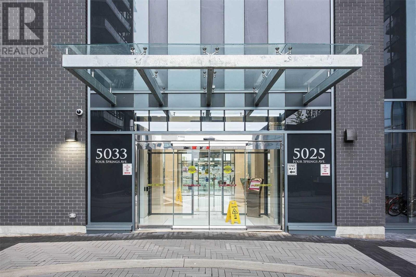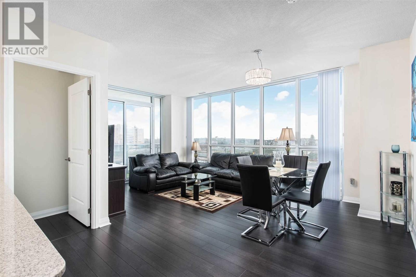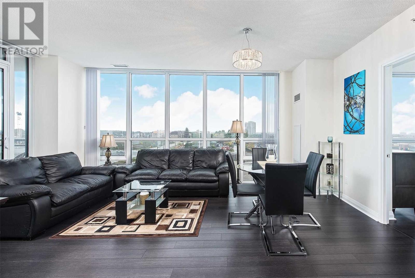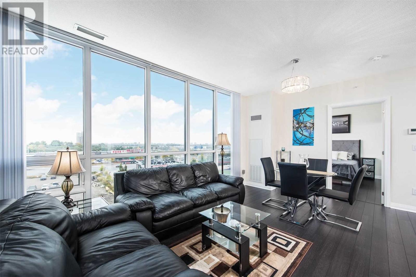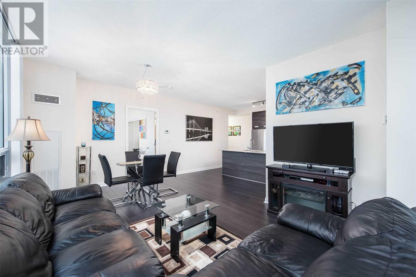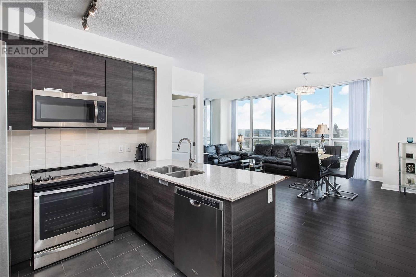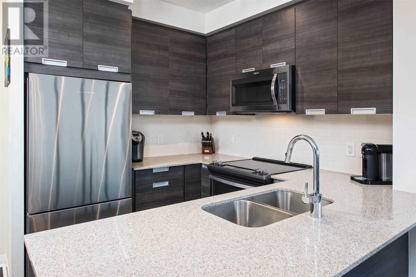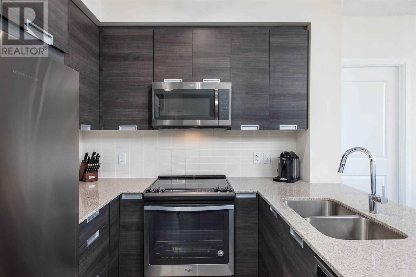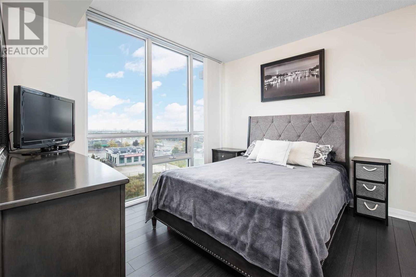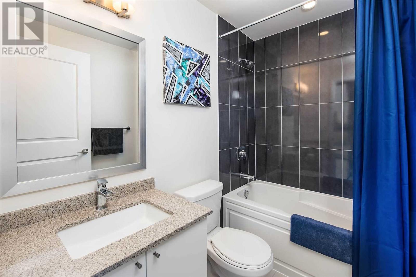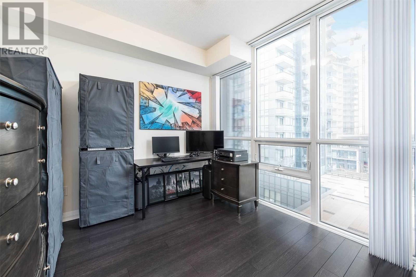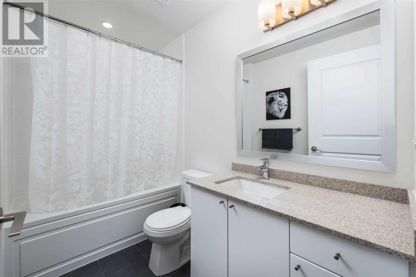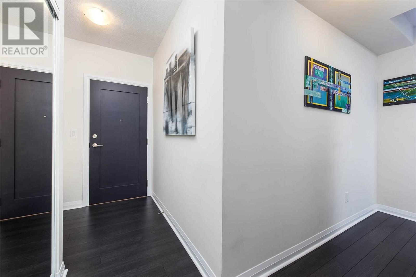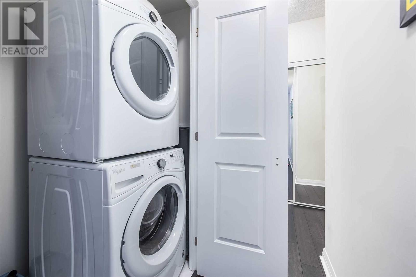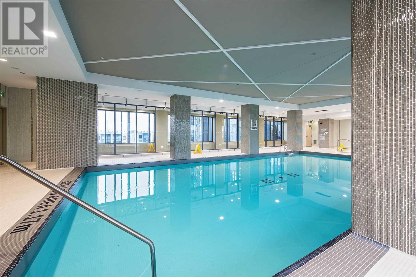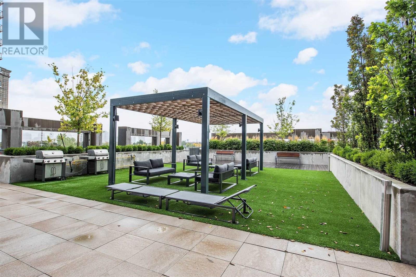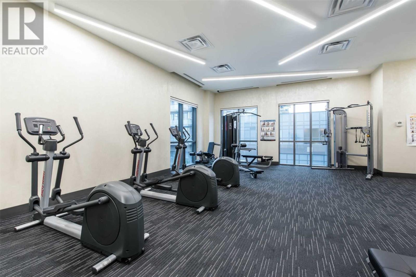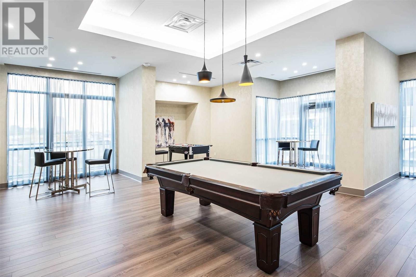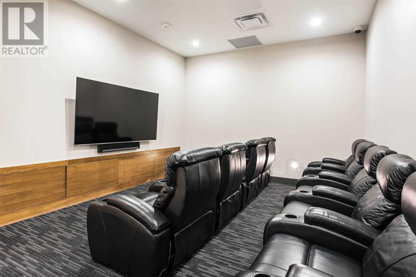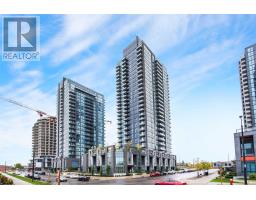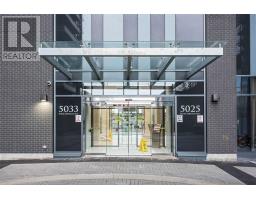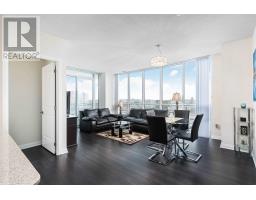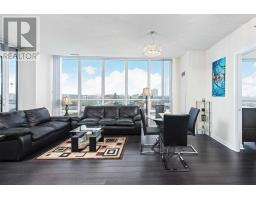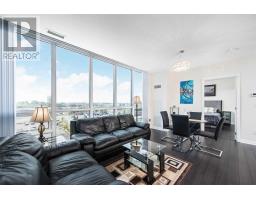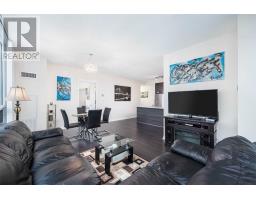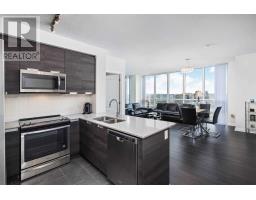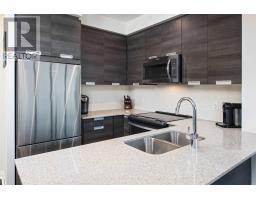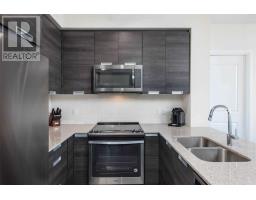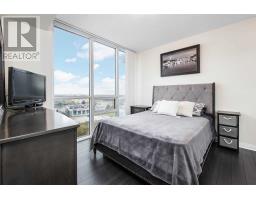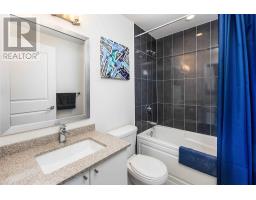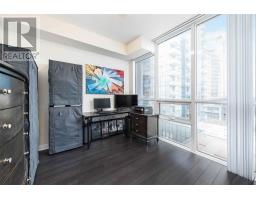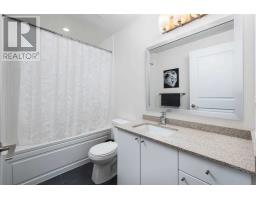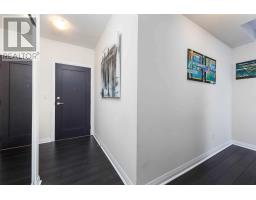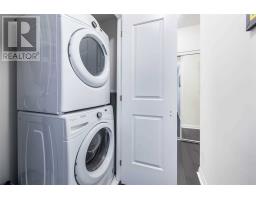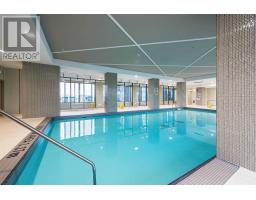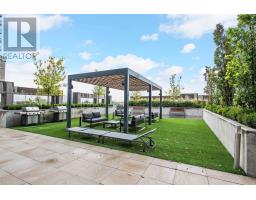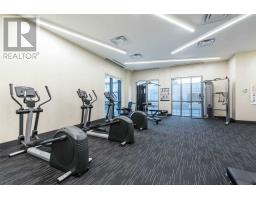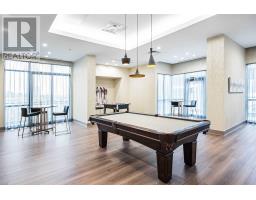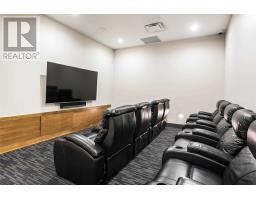#602 -5025 Four Springs Ave Mississauga, Ontario L5R 0G5
$649,888Maintenance,
$571.32 Monthly
Maintenance,
$571.32 MonthlyLuxurious,Rarely Available 898 Sqft 2 Bdrm,2 Full Bthrm Corner Unit In Pinnacle Uptown Amber W/2 Owned Prking Spts (1 Spot Can Also Be Used For An Electric Vehicle).Located In A Highly Desirable Area Close To Sq 1,Sheridan College, Grocery,Parks,Schools,Library,Restaurants & Highways. Fabulous Living Rm W/Lots Of Light & W/O To A 54 Sq Ft Balcony! Impeccable Kitchen W/Granite Cntrs,Lots Of Cpbrd Spc,Lrg Brkfst Nook & Dbl Sinks.Truly An Entertainers Delight!**** EXTRAS **** 24Hr Concierge,Gym,Yoga Rm,Indoor Pool,Sauna,Games Rm,Party/Meeting Rm, Theatre Rm,Outdoor Bbq/Picnic Area,Visitor Parkg&Guest Suites.S/S Fridge,Stove,B/I Dishwshr & B/I Microwave,Washr & Dryer,All Elfs & All Vertical Blinds. Ensuite Lndry. (id:25308)
Property Details
| MLS® Number | W4599421 |
| Property Type | Single Family |
| Community Name | Hurontario |
| Amenities Near By | Hospital, Park, Public Transit, Schools |
| Features | Conservation/green Belt, Balcony |
| Parking Space Total | 2 |
| Pool Type | Indoor Pool |
Building
| Bathroom Total | 2 |
| Bedrooms Above Ground | 2 |
| Bedrooms Total | 2 |
| Amenities | Storage - Locker, Security/concierge, Party Room, Exercise Centre, Recreation Centre |
| Cooling Type | Central Air Conditioning |
| Exterior Finish | Brick |
| Heating Type | Forced Air |
| Type | Apartment |
Parking
| Underground | |
| Visitor parking |
Land
| Acreage | No |
| Land Amenities | Hospital, Park, Public Transit, Schools |
Rooms
| Level | Type | Length | Width | Dimensions |
|---|---|---|---|---|
| Main Level | Master Bedroom | 3.05 m | 3.43 m | 3.05 m x 3.43 m |
| Main Level | Bedroom 2 | 2.9 m | 2.97 m | 2.9 m x 2.97 m |
| Main Level | Living Room | 3.66 m | 2.44 m | 3.66 m x 2.44 m |
| Main Level | Dining Room | 5.03 m | 3.35 m | 5.03 m x 3.35 m |
| Main Level | Bathroom | 1.52 m | 2.31 m | 1.52 m x 2.31 m |
| Main Level | Bathroom | 1.55 m | 2.65 m | 1.55 m x 2.65 m |
| Main Level | Kitchen | 2.44 m | 2.44 m | 2.44 m x 2.44 m |
https://www.realtor.ca/PropertyDetails.aspx?PropertyId=21215563
Interested?
Contact us for more information
