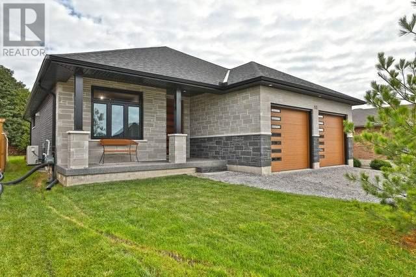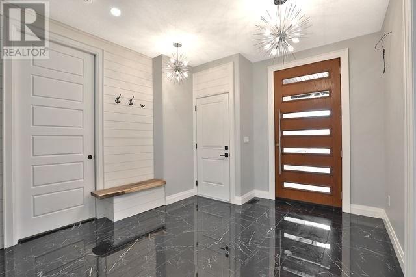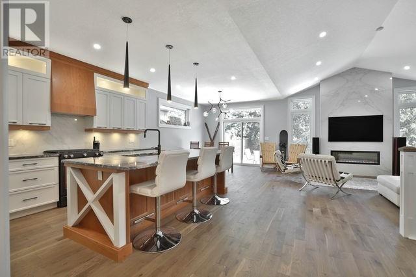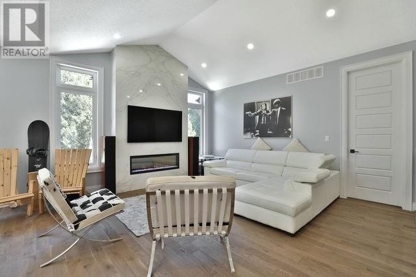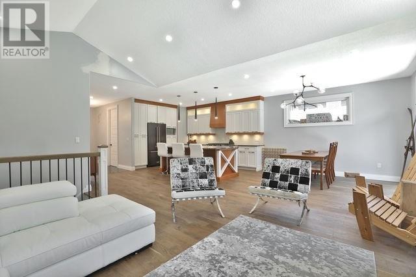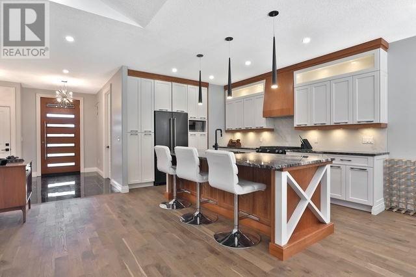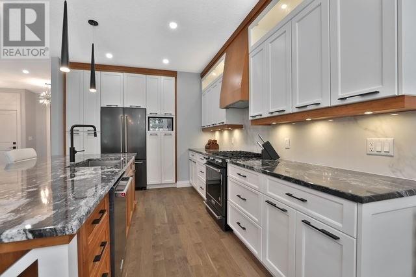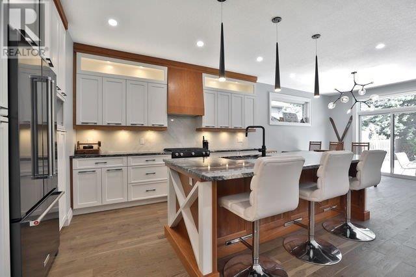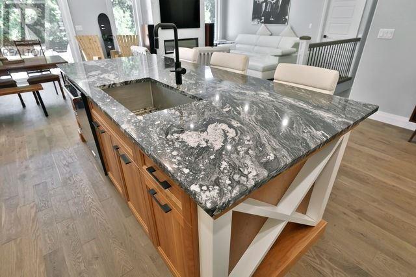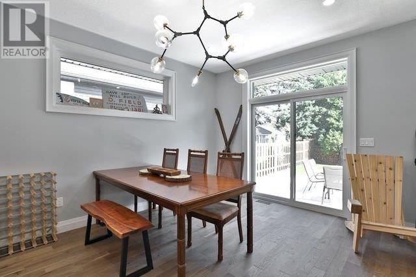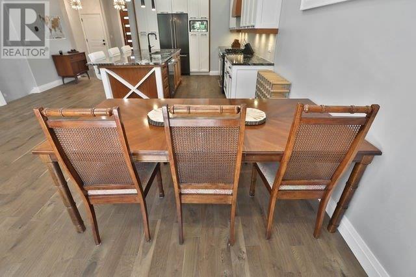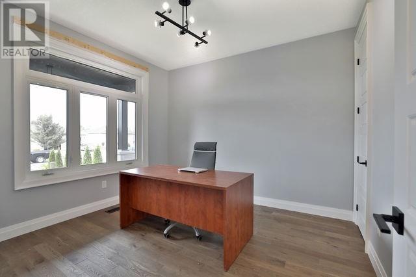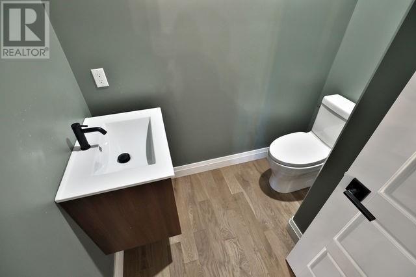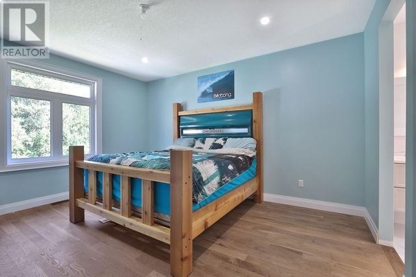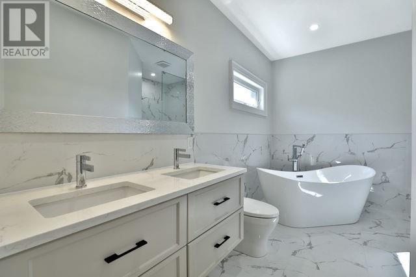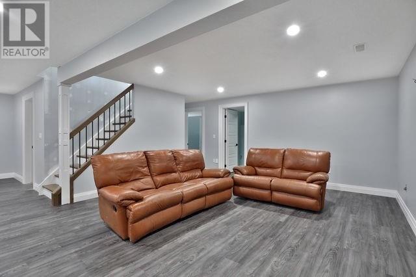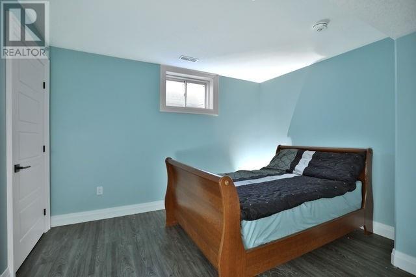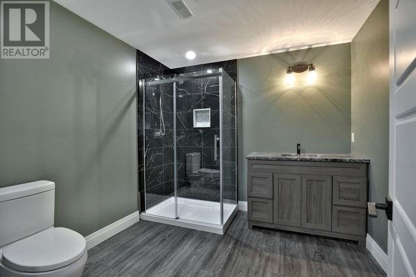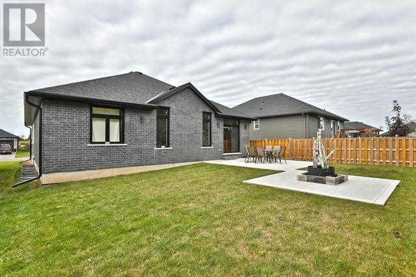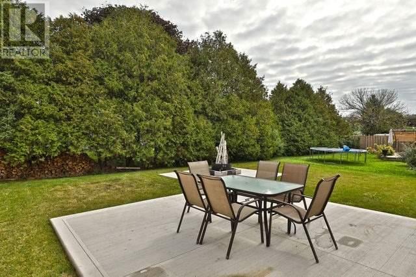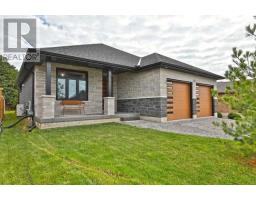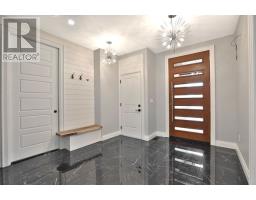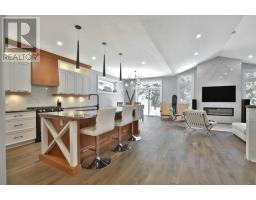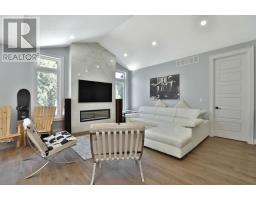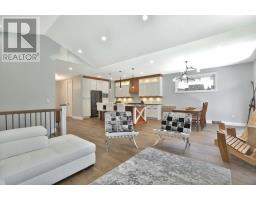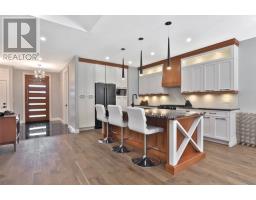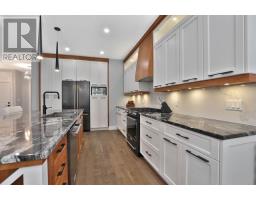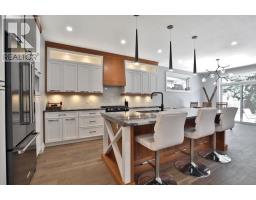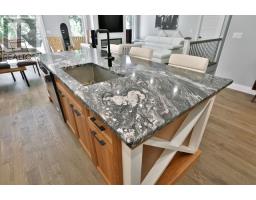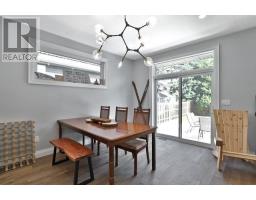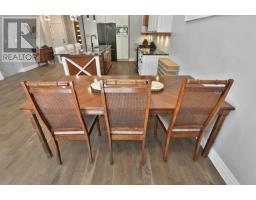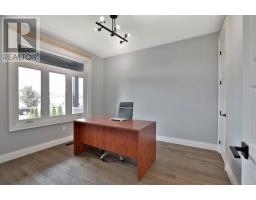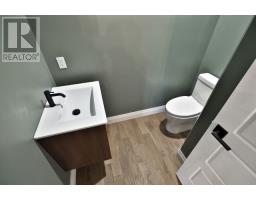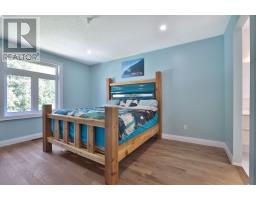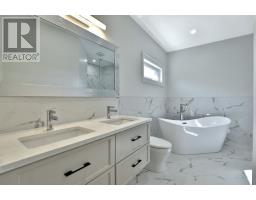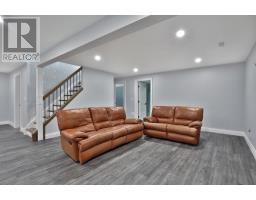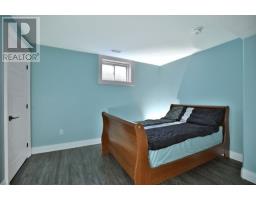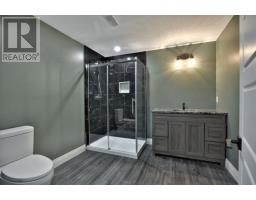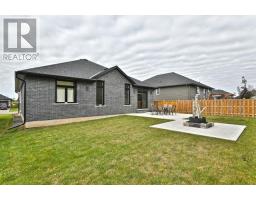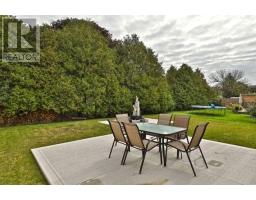3 Bedroom
3 Bathroom
Bungalow
Fireplace
Central Air Conditioning
Forced Air
$525,000
Custom Built By Premier Home Builders Field Homes Of Brantford. Beautifully Appointed Modern Three Bedroom Bungalow In The Heart Of Port Rowan. Open Concept Lay Out With Wood Flooring Through Out, Great Room With Fireplace And Vaulted Ceilings. Eat In Kitchen With Granite Counter Tops. All Stainless Appliances Are Included. Still Under Tarrion Warranty With 51/2 Years Remaining. Main Floor Master Bedroom With En-Suite And Soaker Tub And Walk In Closet.***** EXTRAS **** Fully Finished Basement With A Wet Bar, Two Bedrooms And Family Room, And A Three Piece Washroom. Fully Wired For Smart Home And Surround Sound. Incl: All Light Fixtures & Window Coverings, Ssl Refrigerator, Gas Stove & Dishwasher (id:25308)
Property Details
|
MLS® Number
|
X4599216 |
|
Property Type
|
Single Family |
|
Community Name
|
Norfolk |
|
Amenities Near By
|
Marina, Schools |
|
Parking Space Total
|
6 |
Building
|
Bathroom Total
|
3 |
|
Bedrooms Above Ground
|
3 |
|
Bedrooms Total
|
3 |
|
Architectural Style
|
Bungalow |
|
Basement Development
|
Finished |
|
Basement Type
|
Full (finished) |
|
Construction Style Attachment
|
Detached |
|
Cooling Type
|
Central Air Conditioning |
|
Exterior Finish
|
Brick |
|
Fireplace Present
|
Yes |
|
Heating Fuel
|
Electric |
|
Heating Type
|
Forced Air |
|
Stories Total
|
1 |
|
Type
|
House |
Parking
Land
|
Acreage
|
No |
|
Land Amenities
|
Marina, Schools |
|
Size Irregular
|
50 X 119.8 Ft ; None |
|
Size Total Text
|
50 X 119.8 Ft ; None |
Rooms
| Level |
Type |
Length |
Width |
Dimensions |
|
Basement |
Bedroom 2 |
3.38 m |
3.84 m |
3.38 m x 3.84 m |
|
Basement |
Bedroom 3 |
3.38 m |
3.84 m |
3.38 m x 3.84 m |
|
Basement |
Family Room |
8.26 m |
7.92 m |
8.26 m x 7.92 m |
|
Ground Level |
Dining Room |
4.02 m |
3.65 m |
4.02 m x 3.65 m |
|
Ground Level |
Kitchen |
1.43 m |
3.93 m |
1.43 m x 3.93 m |
|
Ground Level |
Great Room |
4.87 m |
4.57 m |
4.87 m x 4.57 m |
|
Ground Level |
Master Bedroom |
4.08 m |
4.78 m |
4.08 m x 4.78 m |
|
Ground Level |
Office |
3.23 m |
3.38 m |
3.23 m x 3.38 m |
https://www.realtor.ca/PropertyDetails.aspx?PropertyId=21215583
