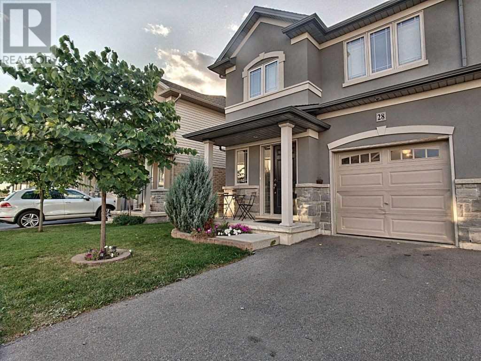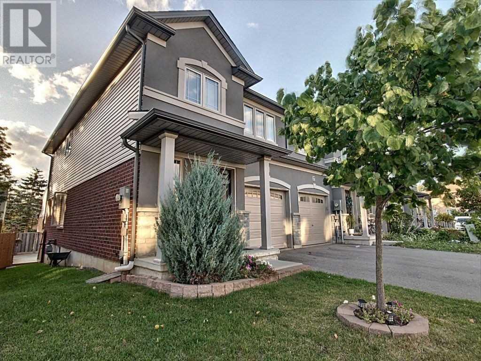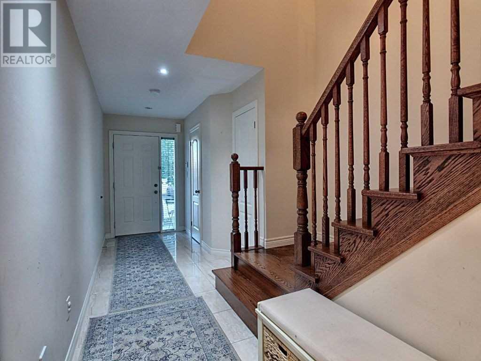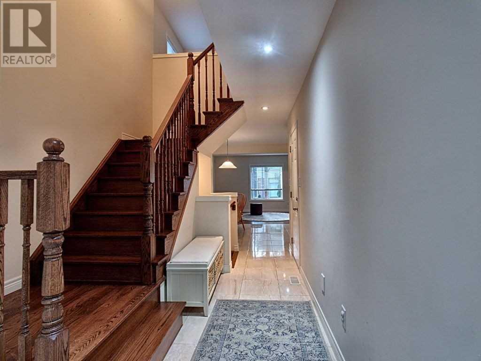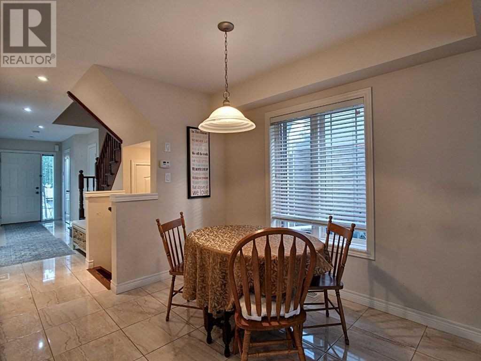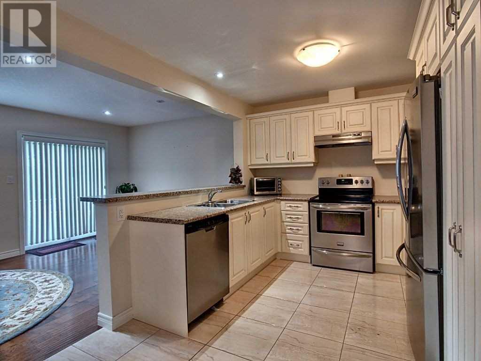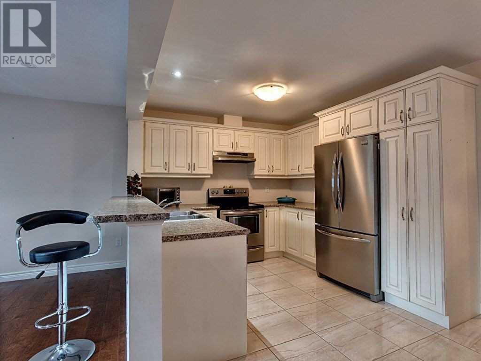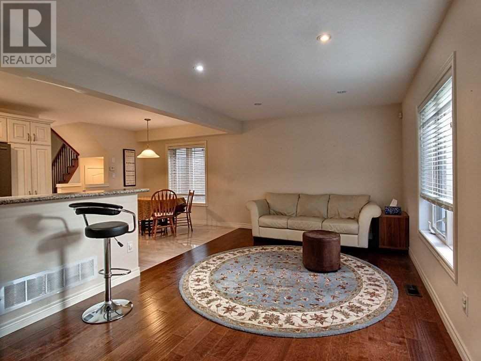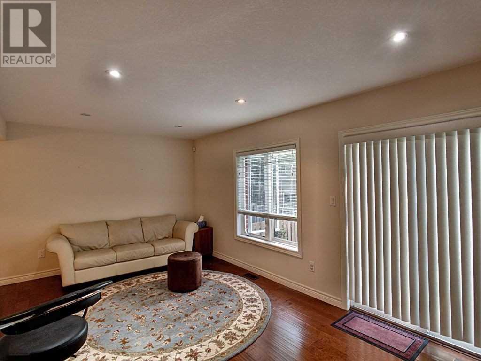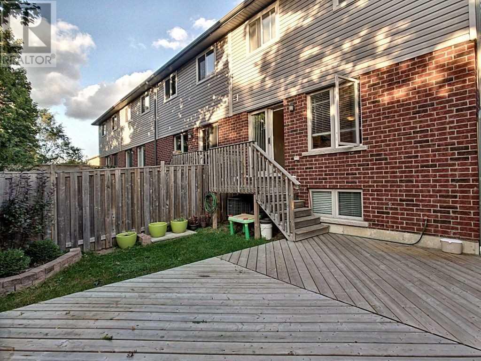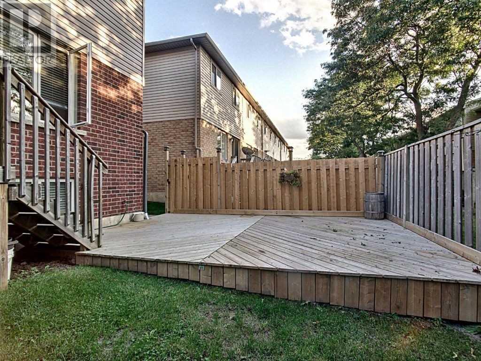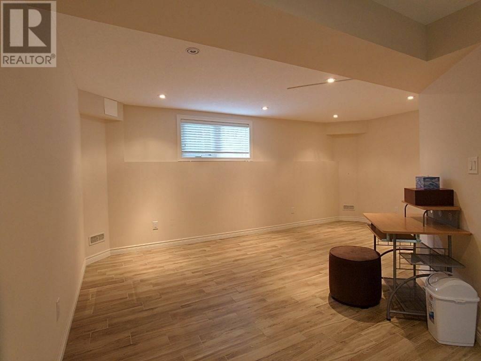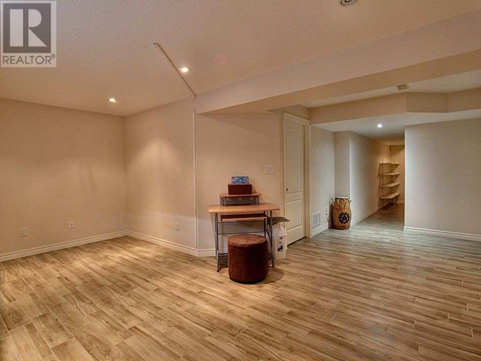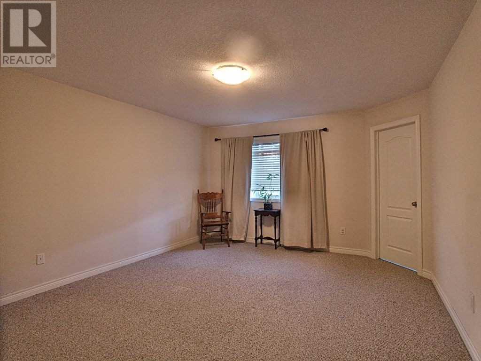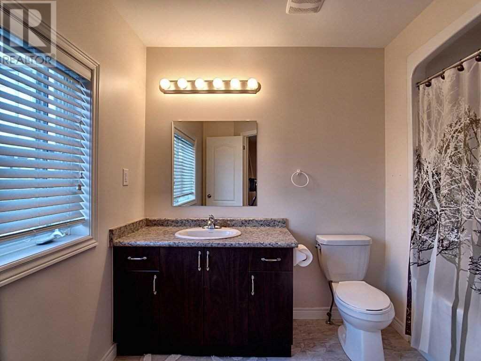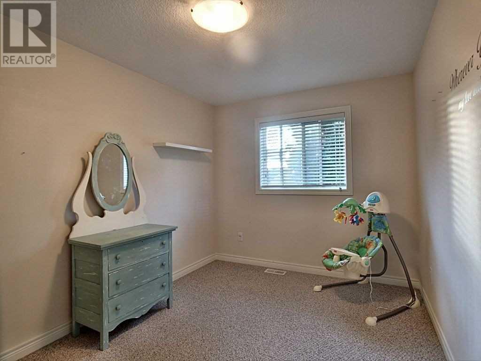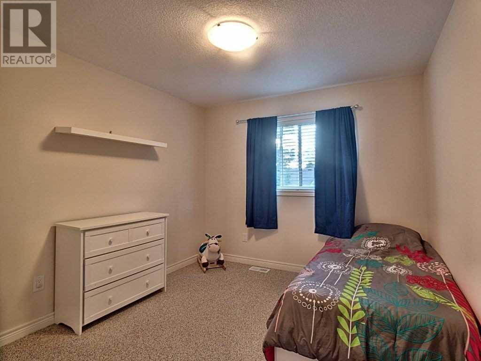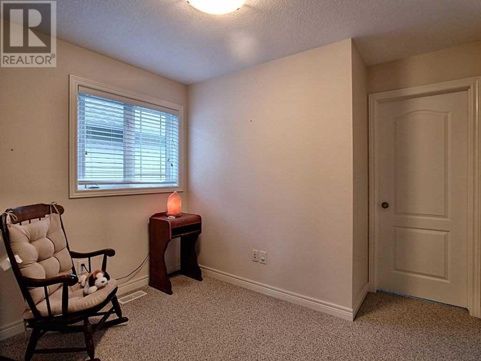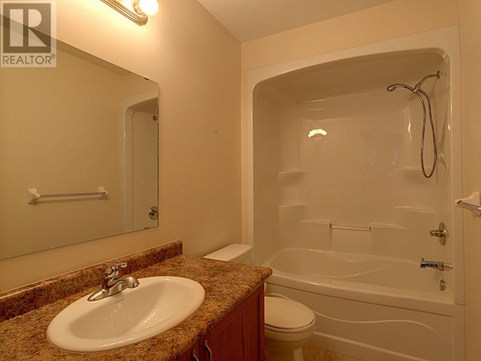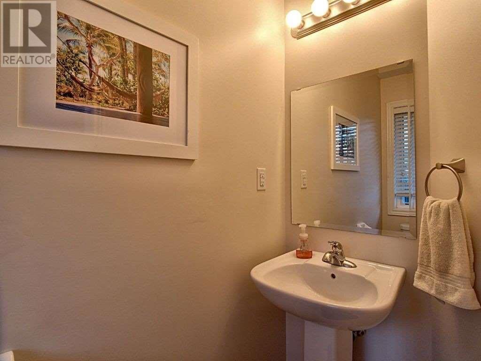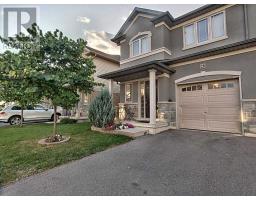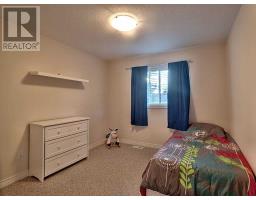3 Bedroom
3 Bathroom
Central Air Conditioning
Forced Air
$529,900
Beautiful End Unit Townhouse In Complex Built In 2014. Features Include:Finished Basement With Ceramic Plank Flooring;Large En Suite Bathroom Off Of Master Bedroom;Master Bed Walk-In Closet & Lots Of Storage Space Throughout The Home;2nd Floor Common Space. Ideal For Home Office Or Reading Area;Stainless Steel Fridge, Dishwasher, & Glass Top, Externally Vented Stove/Oven;Backyard Deck Built In 2018. Perfect For Bbqs.Road Fee Is $59/Mth (id:25308)
Property Details
|
MLS® Number
|
X4599397 |
|
Property Type
|
Single Family |
|
Neigbourhood
|
Allison |
|
Community Name
|
Haldimand |
|
Parking Space Total
|
2 |
Building
|
Bathroom Total
|
3 |
|
Bedrooms Above Ground
|
3 |
|
Bedrooms Total
|
3 |
|
Basement Development
|
Finished |
|
Basement Type
|
N/a (finished) |
|
Construction Style Attachment
|
Attached |
|
Cooling Type
|
Central Air Conditioning |
|
Exterior Finish
|
Brick, Stone |
|
Heating Fuel
|
Natural Gas |
|
Heating Type
|
Forced Air |
|
Stories Total
|
2 |
|
Type
|
Row / Townhouse |
Parking
Land
|
Acreage
|
No |
|
Size Irregular
|
25.92 X 83.01 Ft |
|
Size Total Text
|
25.92 X 83.01 Ft |
Rooms
| Level |
Type |
Length |
Width |
Dimensions |
|
Second Level |
Master Bedroom |
4.75 m |
3.96 m |
4.75 m x 3.96 m |
|
Second Level |
Bedroom 2 |
3.84 m |
2.69 m |
3.84 m x 2.69 m |
|
Second Level |
Bedroom 3 |
3.35 m |
3.05 m |
3.35 m x 3.05 m |
|
Second Level |
Loft |
3.02 m |
2.18 m |
3.02 m x 2.18 m |
|
Basement |
Other |
3.28 m |
2.54 m |
3.28 m x 2.54 m |
|
Basement |
Recreational, Games Room |
5.54 m |
2.9 m |
5.54 m x 2.9 m |
|
Main Level |
Dining Room |
2.97 m |
2.64 m |
2.97 m x 2.64 m |
|
Main Level |
Kitchen |
3.25 m |
2.87 m |
3.25 m x 2.87 m |
|
Main Level |
Living Room |
5.74 m |
3.18 m |
5.74 m x 3.18 m |
https://purplebricks.ca/on/hamilton-burlington-niagara/hamilton/home-for-sale/hab-28-615-rymal-road-e-870955
