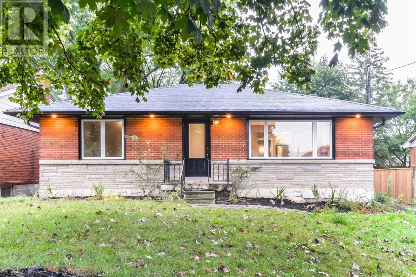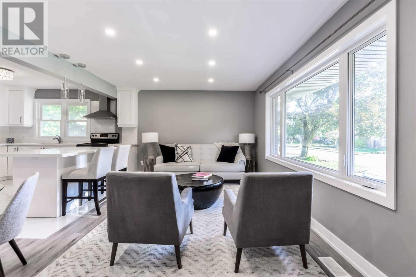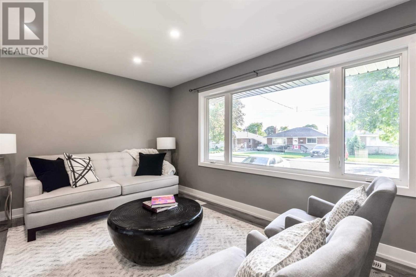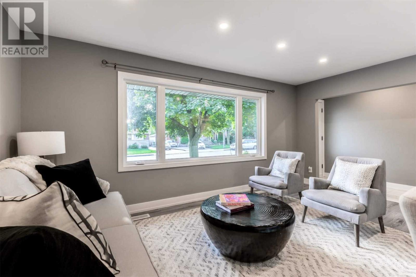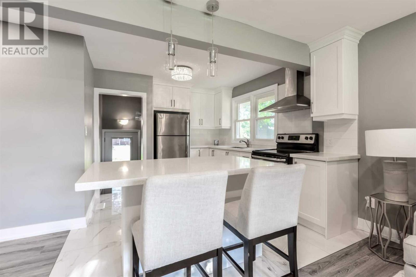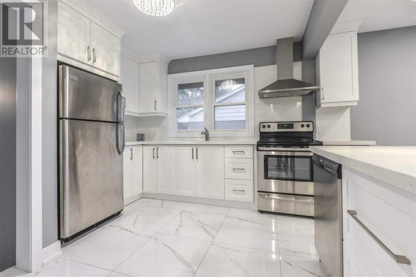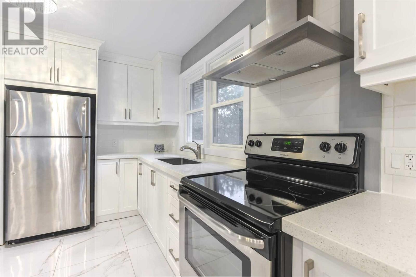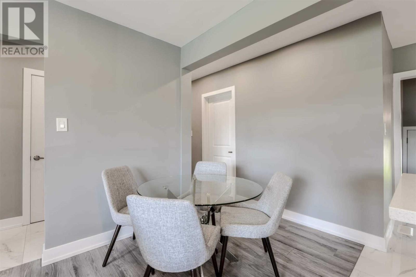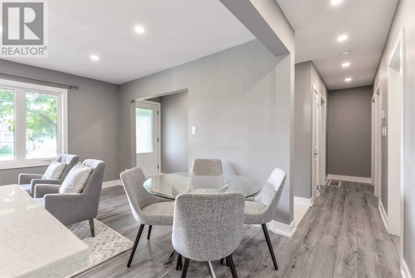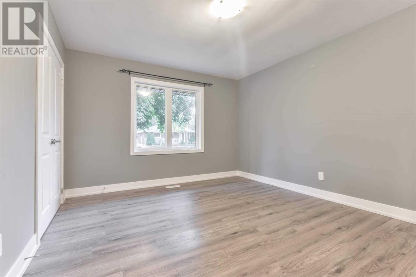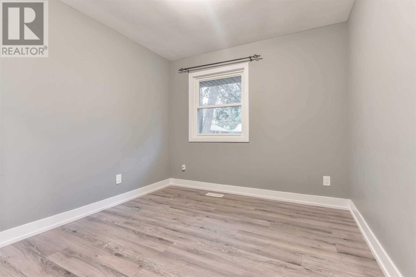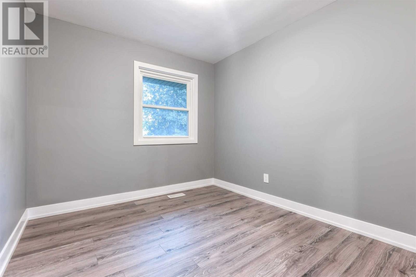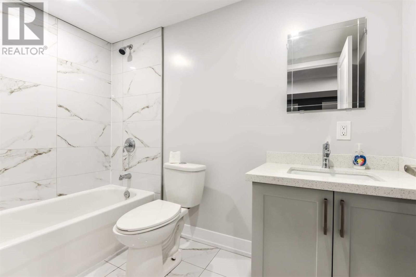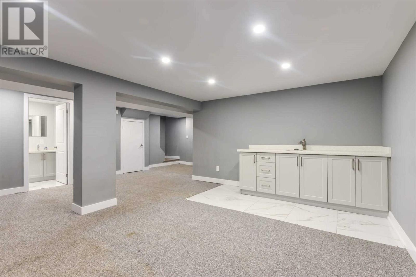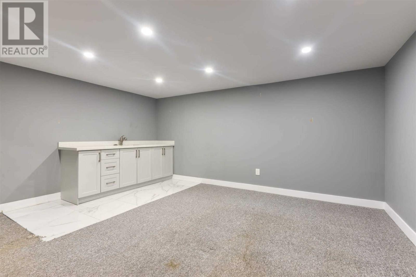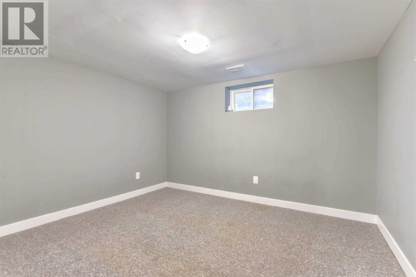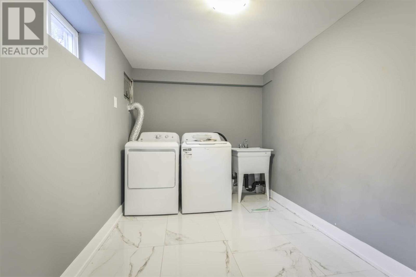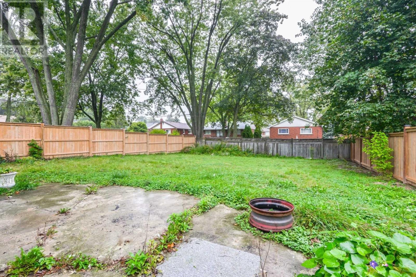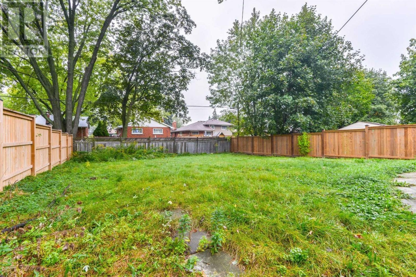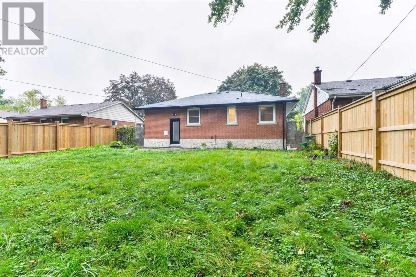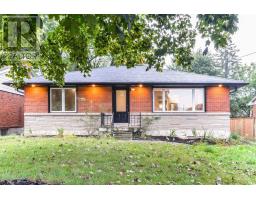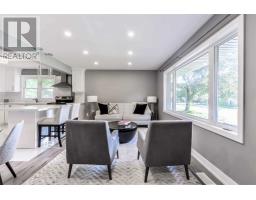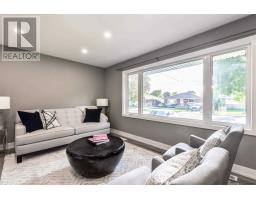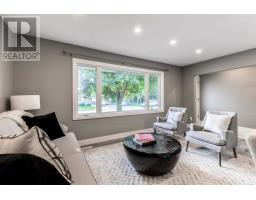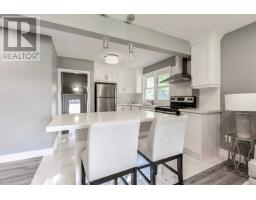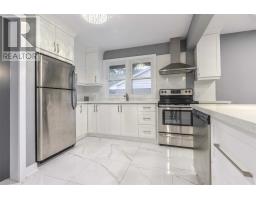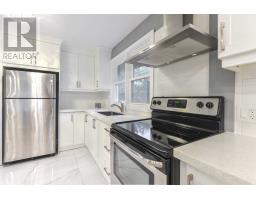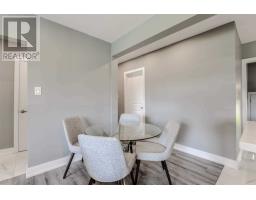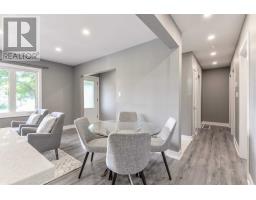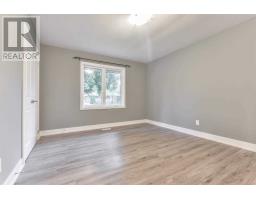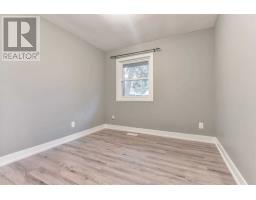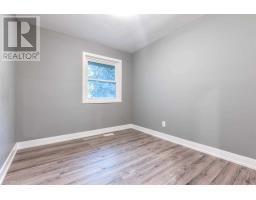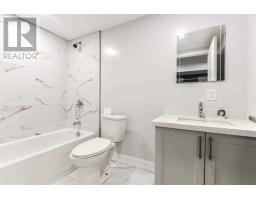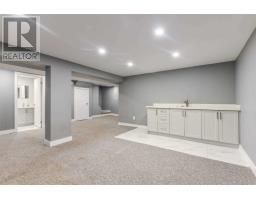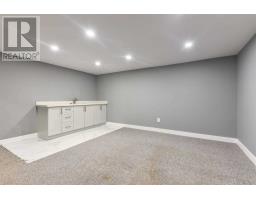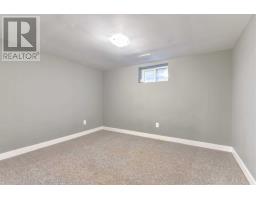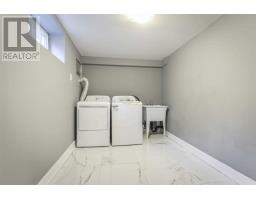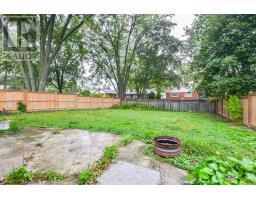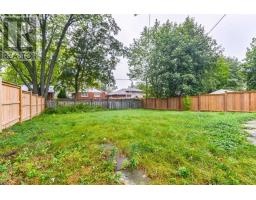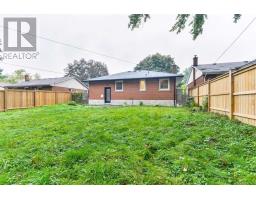4 Bedroom
2 Bathroom
Bungalow
Central Air Conditioning
Forced Air
$599,000
We Did Our Best To Photograph The Property To Showcase The Level Of Craftsmanship In These Renovations, But I Think To Truly Appreciate Them They Need To Be Seen In Person. This Beautifully Renovated Bungalow Has Been Updated On All Levels Including A Custom Kitchen W/ An Island, Perfect For Entertaining Or Feeding The Kids In The Morning. Hang Out In The Finished Basement During That Much Needed Downtime. See Attachment For A Full List Of Upgrades!**** EXTRAS **** Stainless Steel Fridge, Stove, Dishwasher, Hood Range. Washer And Dryer. All Electrical Light Fixtures. New Driveway And Carpet Being Installed Before Closing!! Renovated From Top To Bottom! Updated Bungalow On Large Mature Lot! A Must See! (id:25308)
Property Details
|
MLS® Number
|
X4599430 |
|
Property Type
|
Single Family |
|
Neigbourhood
|
Westcliffe East |
|
Community Name
|
Westcliffe |
|
Parking Space Total
|
4 |
Building
|
Bathroom Total
|
2 |
|
Bedrooms Above Ground
|
3 |
|
Bedrooms Below Ground
|
1 |
|
Bedrooms Total
|
4 |
|
Architectural Style
|
Bungalow |
|
Basement Development
|
Finished |
|
Basement Type
|
Full (finished) |
|
Construction Style Attachment
|
Detached |
|
Cooling Type
|
Central Air Conditioning |
|
Exterior Finish
|
Brick |
|
Heating Fuel
|
Natural Gas |
|
Heating Type
|
Forced Air |
|
Stories Total
|
1 |
|
Type
|
House |
Land
|
Acreage
|
No |
|
Size Irregular
|
50 X 120 Ft |
|
Size Total Text
|
50 X 120 Ft |
Rooms
| Level |
Type |
Length |
Width |
Dimensions |
|
Basement |
Recreational, Games Room |
6.22 m |
4.67 m |
6.22 m x 4.67 m |
|
Basement |
Bedroom 4 |
3.71 m |
3.25 m |
3.71 m x 3.25 m |
|
Basement |
Laundry Room |
4.01 m |
2.29 m |
4.01 m x 2.29 m |
|
Main Level |
Living Room |
5.18 m |
3.23 m |
5.18 m x 3.23 m |
|
Main Level |
Dining Room |
2.67 m |
2.29 m |
2.67 m x 2.29 m |
|
Main Level |
Kitchen |
3.78 m |
3.17 m |
3.78 m x 3.17 m |
|
Main Level |
Master Bedroom |
3.84 m |
3.53 m |
3.84 m x 3.53 m |
|
Main Level |
Bedroom 2 |
3.05 m |
2.9 m |
3.05 m x 2.9 m |
|
Main Level |
Bedroom 3 |
3.05 m |
2.74 m |
3.05 m x 2.74 m |
https://www.realtor.ca/PropertyDetails.aspx?PropertyId=21215618
