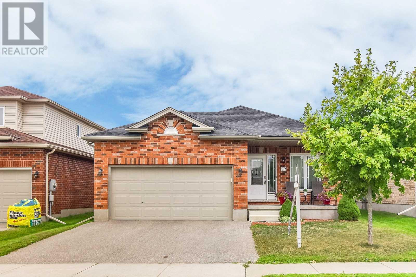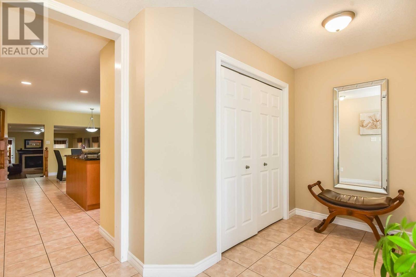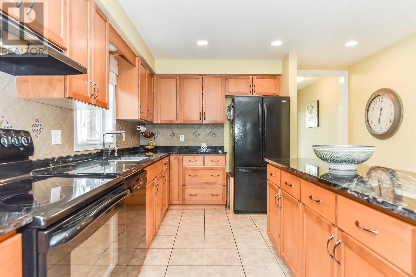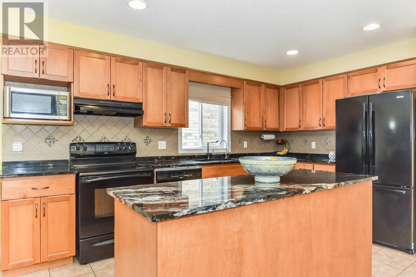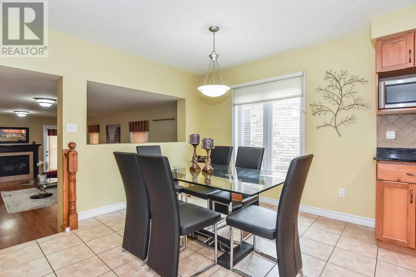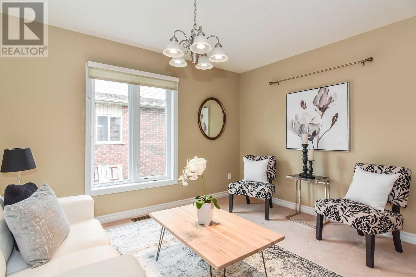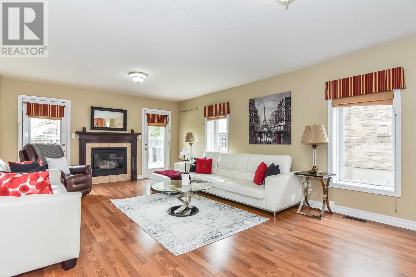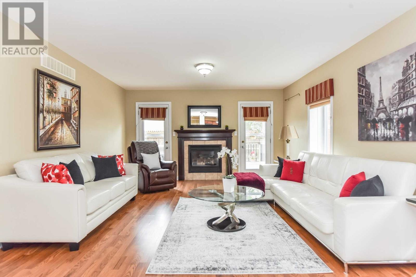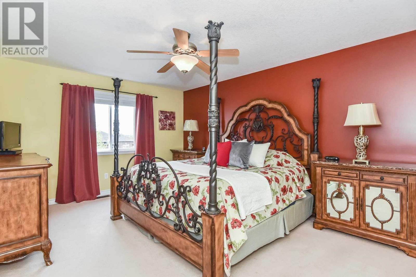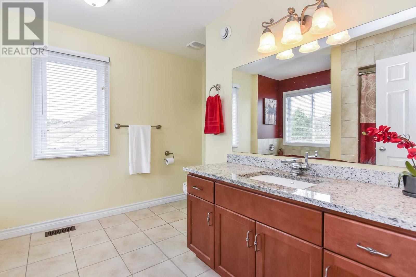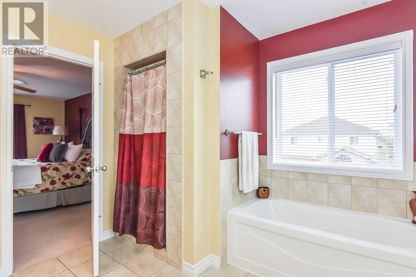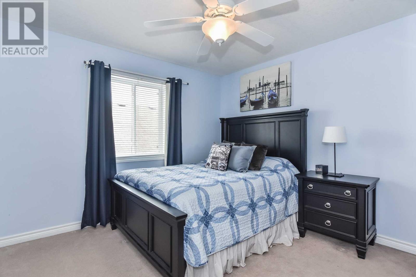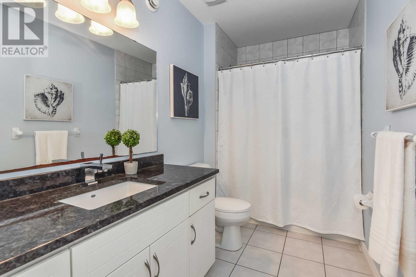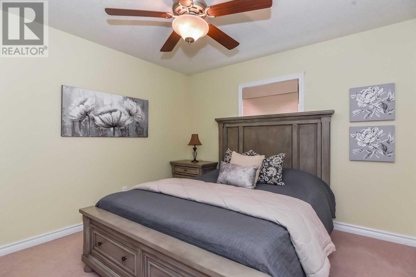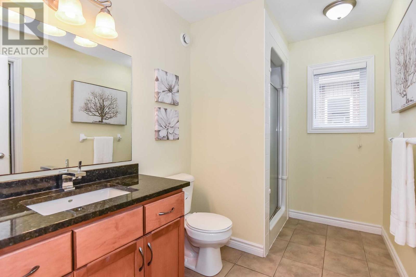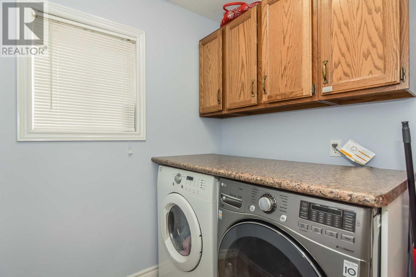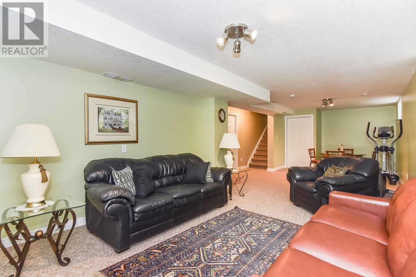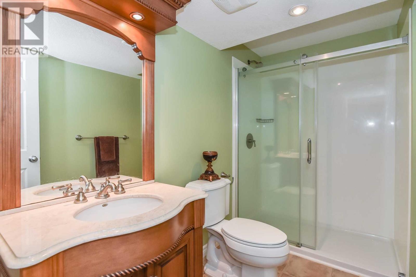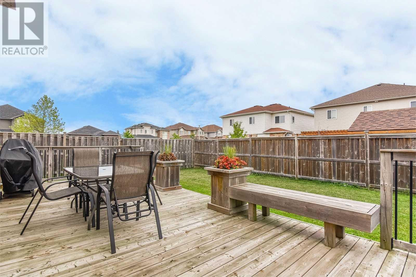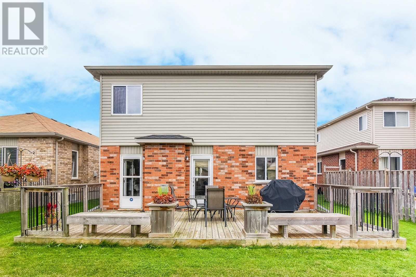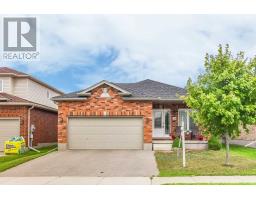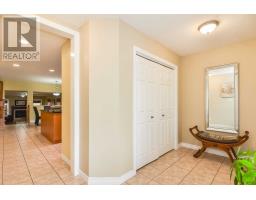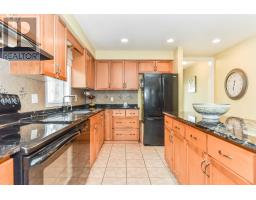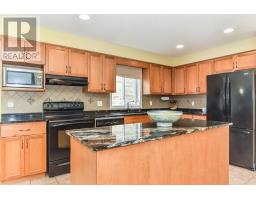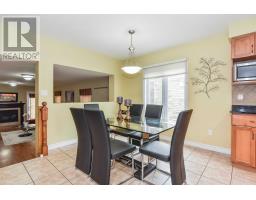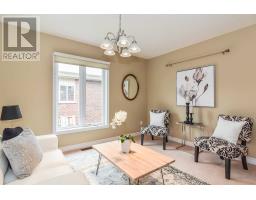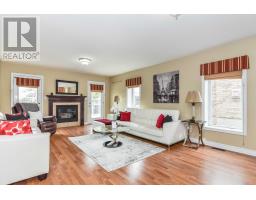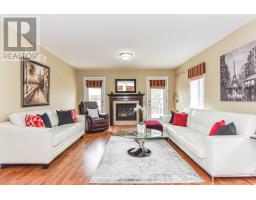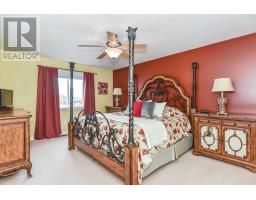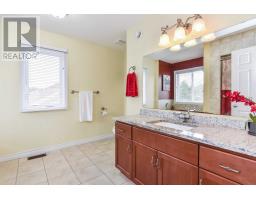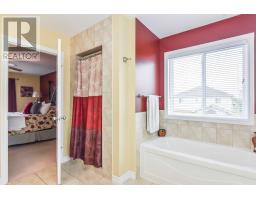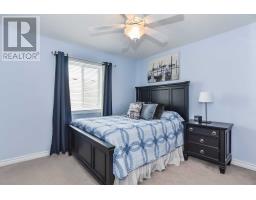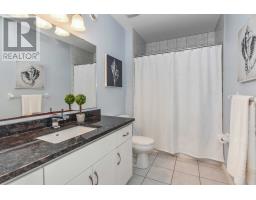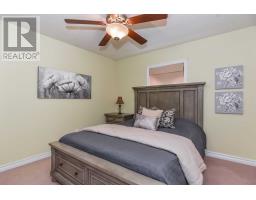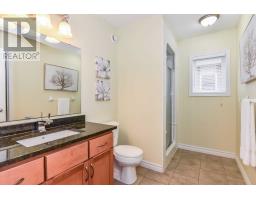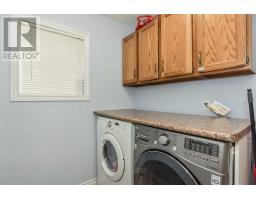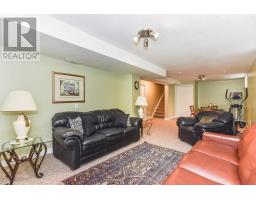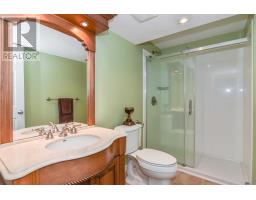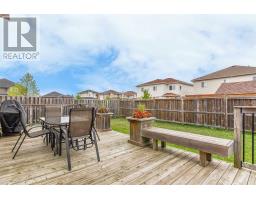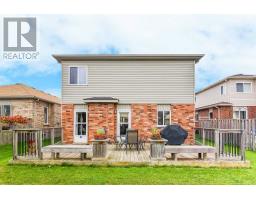3 Bedroom
4 Bathroom
Fireplace
Central Air Conditioning
Forced Air
$699,900
3 Bedroom Home Situated In Quiet Family-Friendly Neighbourhood!Spacious Foyer,Open Concept Layout & Pride Of Ownership.Eat-In Kitchen W/Beautiful Dark Granite Counters,Tiled Backsplash & Centre Island For Food Prep.Open To A Room W/Large Window That Would Make An Excellent Dining Room,Sitting Room Or Office.Breakfast Nook Overlooks Bright Living Room W/Laminate Floors,Fireplace & Windows.Main Floor Bedroom W/Walk-In Closet,Large Window & 3Pc Cheater Ensuite.**** EXTRAS **** Upstairs Is Master Suite W/Huge Walk-In Closet,Large Window & 4Pc Ensuite W/Huge Vanity W/Granite Counters,Deep Tub& Shower.Another Bedroom W/Double Closet & 4Pc Main Bath W/Oversized Vanity & Granite Counters.Finished Bsmt,Recroom&3Pc Bath (id:25308)
Property Details
|
MLS® Number
|
X4598784 |
|
Property Type
|
Single Family |
|
Neigbourhood
|
Waverley |
|
Community Name
|
Waverley |
|
Amenities Near By
|
Park, Public Transit, Schools |
|
Parking Space Total
|
4 |
Building
|
Bathroom Total
|
4 |
|
Bedrooms Above Ground
|
3 |
|
Bedrooms Total
|
3 |
|
Basement Development
|
Finished |
|
Basement Type
|
Full (finished) |
|
Construction Style Attachment
|
Detached |
|
Construction Style Split Level
|
Backsplit |
|
Cooling Type
|
Central Air Conditioning |
|
Exterior Finish
|
Aluminum Siding, Brick |
|
Fireplace Present
|
Yes |
|
Heating Fuel
|
Natural Gas |
|
Heating Type
|
Forced Air |
|
Type
|
House |
Parking
Land
|
Acreage
|
No |
|
Land Amenities
|
Park, Public Transit, Schools |
|
Size Irregular
|
41.83 X 115.26 Ft |
|
Size Total Text
|
41.83 X 115.26 Ft |
Rooms
| Level |
Type |
Length |
Width |
Dimensions |
|
Second Level |
Master Bedroom |
4.88 m |
3.66 m |
4.88 m x 3.66 m |
|
Second Level |
Bathroom |
|
|
|
|
Second Level |
Bedroom 3 |
3.66 m |
3.51 m |
3.66 m x 3.51 m |
|
Second Level |
Bathroom |
|
|
|
|
Basement |
Recreational, Games Room |
9.75 m |
3.35 m |
9.75 m x 3.35 m |
|
Basement |
Bathroom |
|
|
|
|
Main Level |
Foyer |
4.06 m |
3.66 m |
4.06 m x 3.66 m |
|
Main Level |
Kitchen |
7.44 m |
3.78 m |
7.44 m x 3.78 m |
|
Main Level |
Family Room |
7.19 m |
4.27 m |
7.19 m x 4.27 m |
|
Main Level |
Bathroom |
|
|
|
|
Main Level |
Bedroom 2 |
3.48 m |
3.28 m |
3.48 m x 3.28 m |
https://www.realtor.ca/PropertyDetails.aspx?PropertyId=21214512
