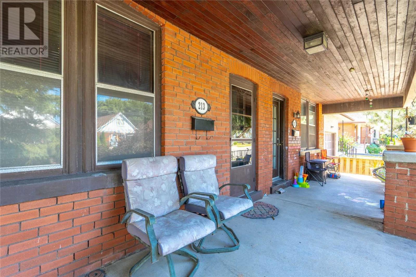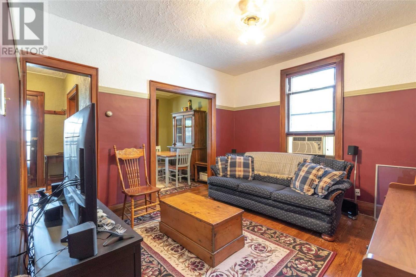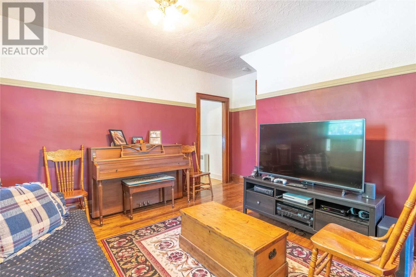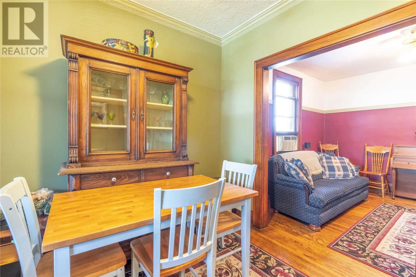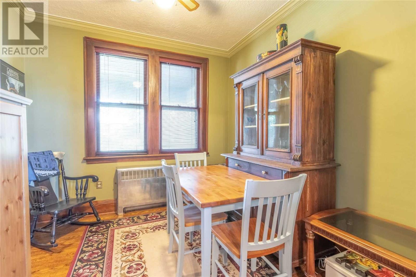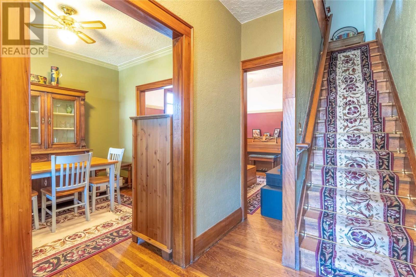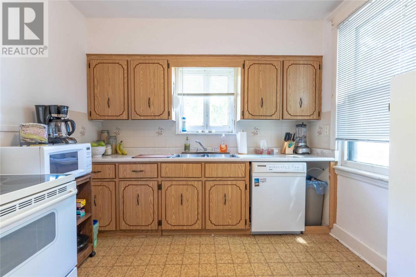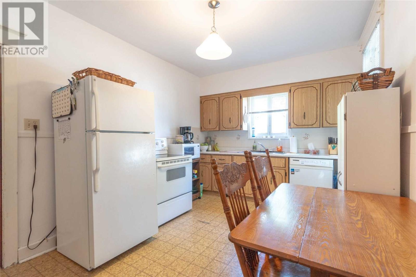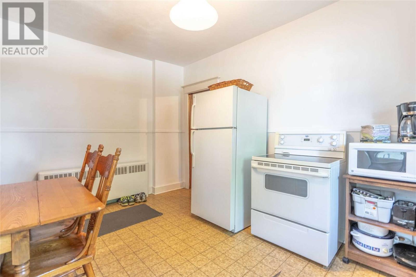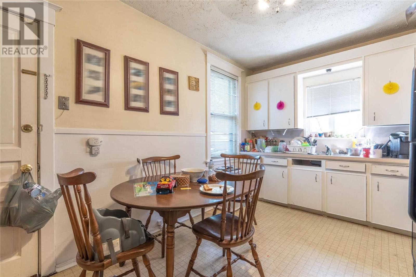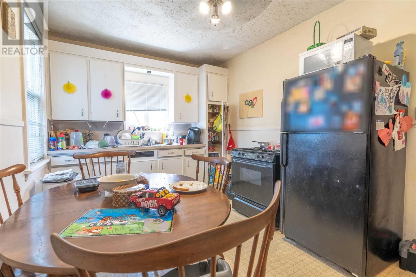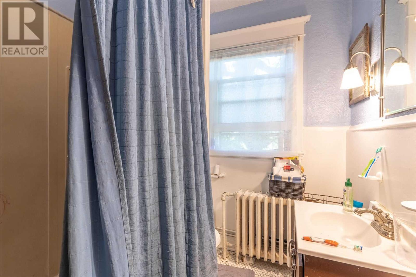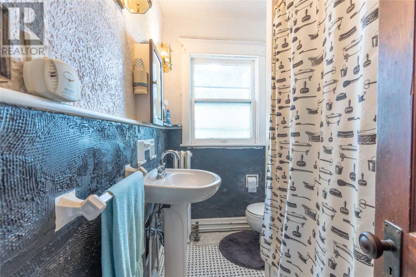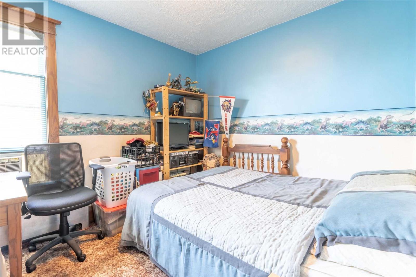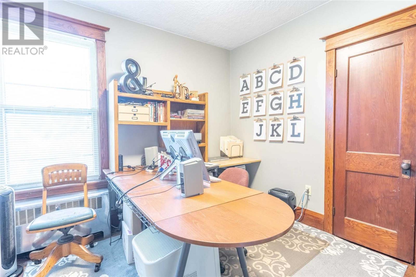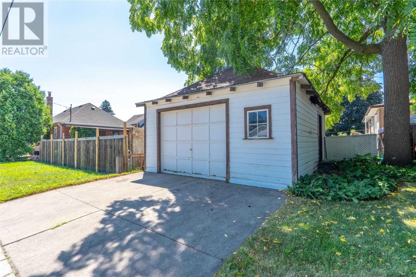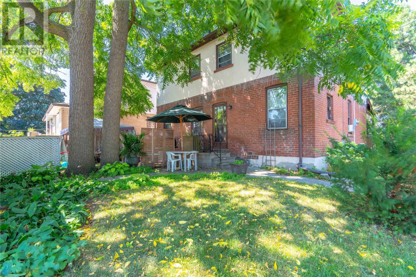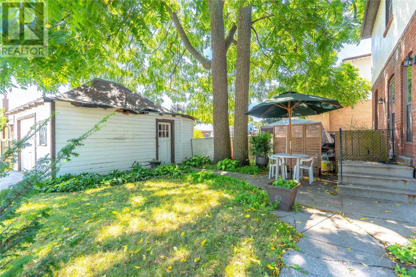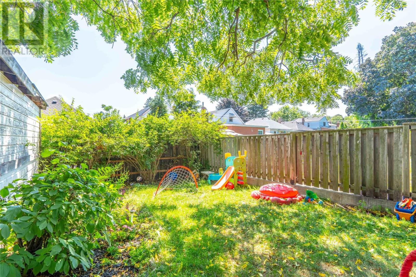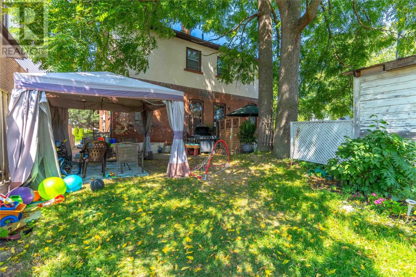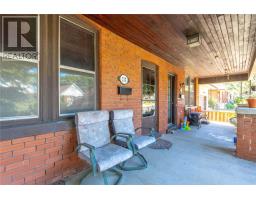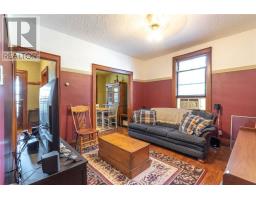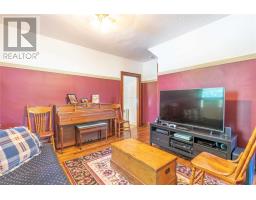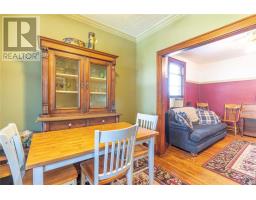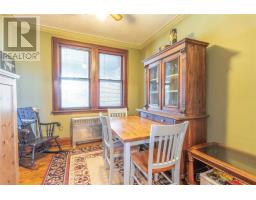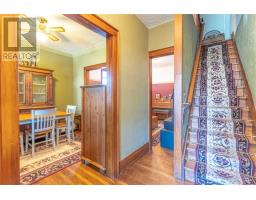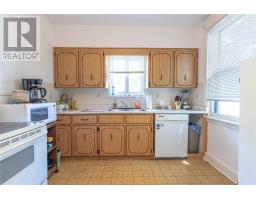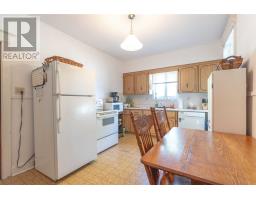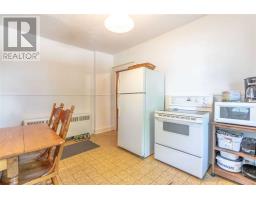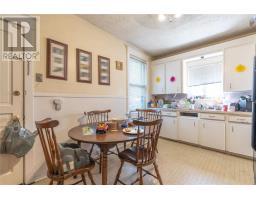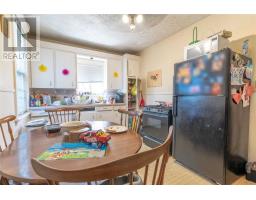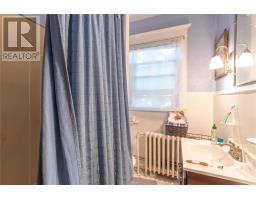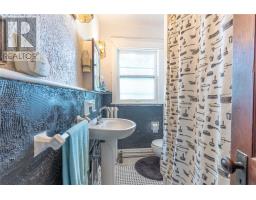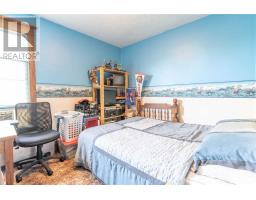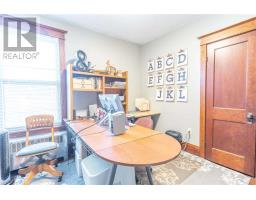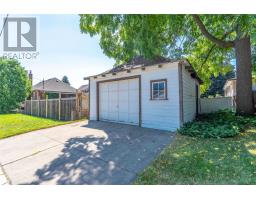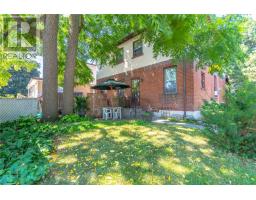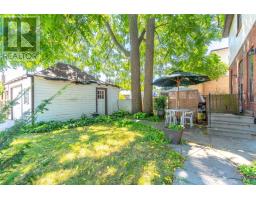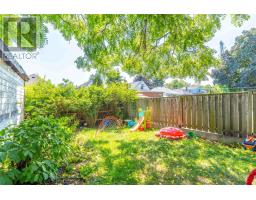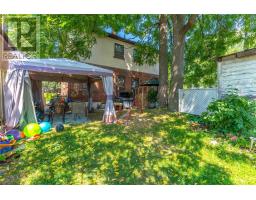213-215 Rosewood Rd Hamilton, Ontario L8K 3J5
6 Bedroom
2 Bathroom
Radiant Heat
$579,900
Side By Side Duplex. Live In One Half And Rent The Other. Quiet Neighbourhood. Close To Schools, Shopping And Transit. Buyer To Do Their Own Due Diligence Regarding Severing.**** EXTRAS **** Rental: Hot Water Heater. (id:25308)
Property Details
| MLS® Number | X4598854 |
| Property Type | Single Family |
| Neigbourhood | Glenview West |
| Community Name | Bartonville |
| Amenities Near By | Park, Public Transit, Schools |
| Parking Space Total | 2 |
Building
| Bathroom Total | 2 |
| Bedrooms Above Ground | 3 |
| Bedrooms Below Ground | 3 |
| Bedrooms Total | 6 |
| Construction Style Attachment | Semi-detached |
| Exterior Finish | Brick, Stucco |
| Heating Fuel | Natural Gas |
| Heating Type | Radiant Heat |
| Stories Total | 2 |
| Type | House |
Parking
| Detached garage |
Land
| Acreage | No |
| Land Amenities | Park, Public Transit, Schools |
| Size Irregular | 40 X 96 Ft |
| Size Total Text | 40 X 96 Ft |
Rooms
| Level | Type | Length | Width | Dimensions |
|---|---|---|---|---|
| Second Level | Master Bedroom | 2.57 m | 4.57 m | 2.57 m x 4.57 m |
| Second Level | Bedroom 2 | 2.87 m | 2.87 m | 2.87 m x 2.87 m |
| Second Level | Bedroom 3 | 2.87 m | 3.05 m | 2.87 m x 3.05 m |
| Second Level | Master Bedroom | 2.57 m | 4.57 m | 2.57 m x 4.57 m |
| Second Level | Bedroom 2 | 2.87 m | 2.87 m | 2.87 m x 2.87 m |
| Second Level | Bedroom 3 | 2.87 m | 3.05 m | 2.87 m x 3.05 m |
| Main Level | Living Room | 3.35 m | 3.66 m | 3.35 m x 3.66 m |
| Main Level | Dining Room | 2.87 m | 2.87 m | 2.87 m x 2.87 m |
| Main Level | Kitchen | 4.57 m | 3.05 m | 4.57 m x 3.05 m |
| Main Level | Kitchen | 4.57 m | 3.05 m | 4.57 m x 3.05 m |
| Main Level | Living Room | 3.35 m | 3.66 m | 3.35 m x 3.66 m |
| Main Level | Dining Room | 2.87 m | 2.87 m | 2.87 m x 2.87 m |
https://www.realtor.ca/PropertyDetails.aspx?PropertyId=21214523
Interested?
Contact us for more information
