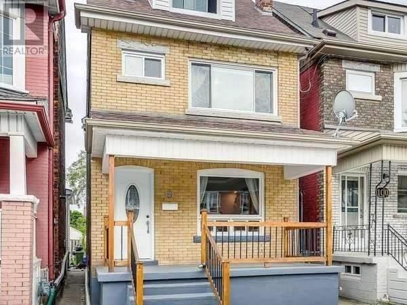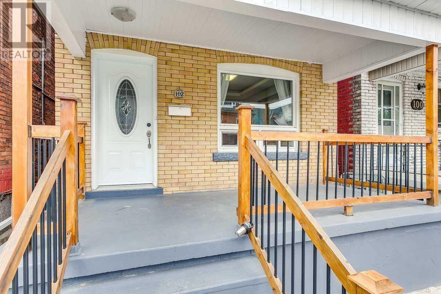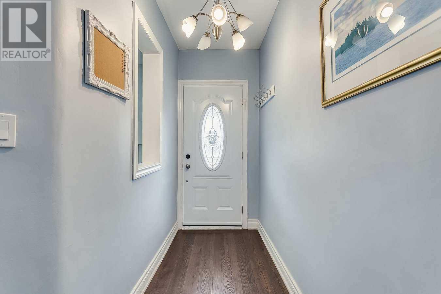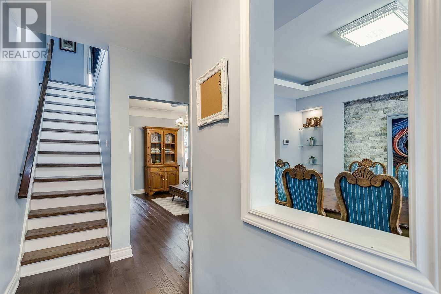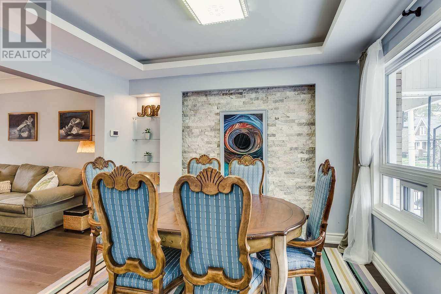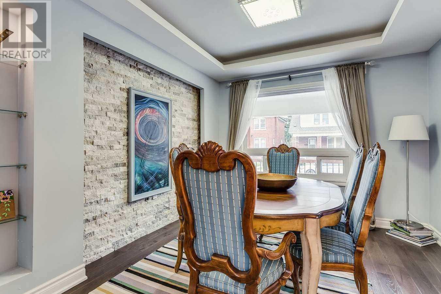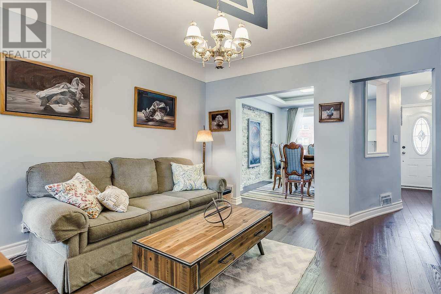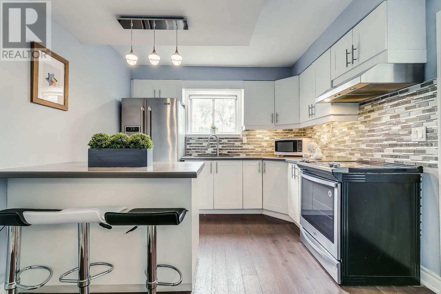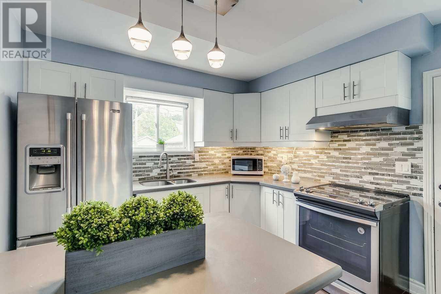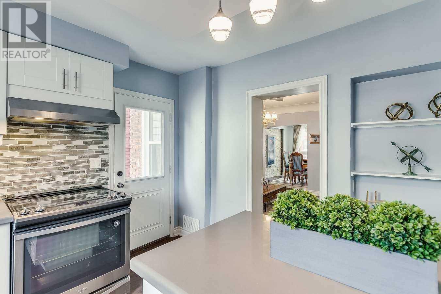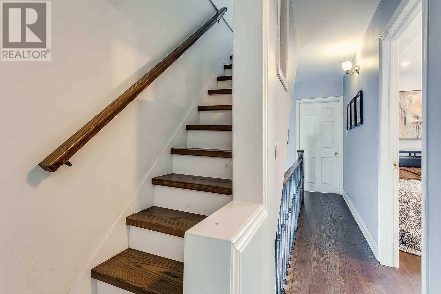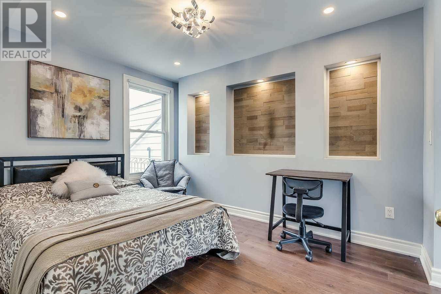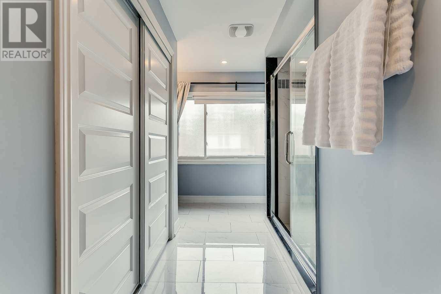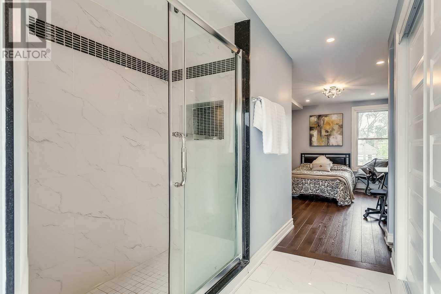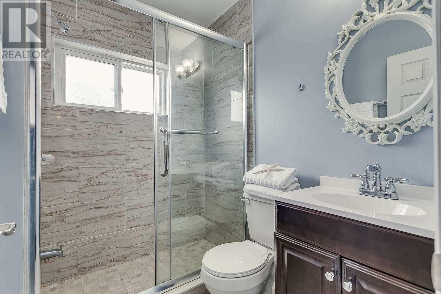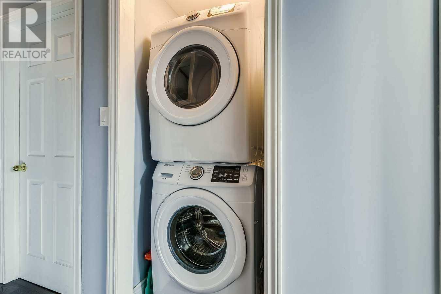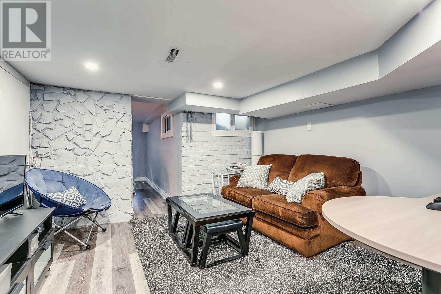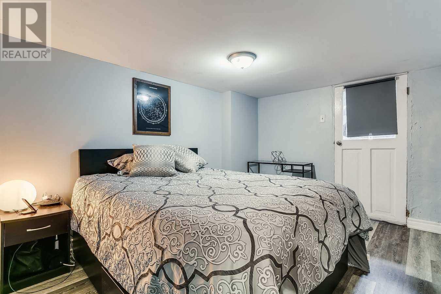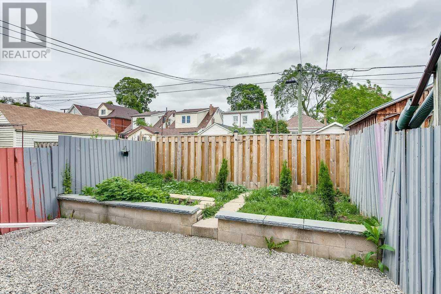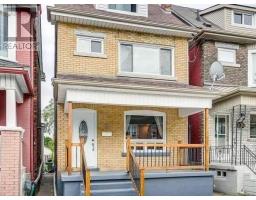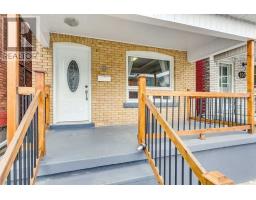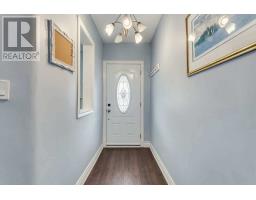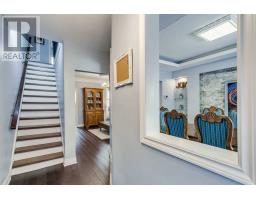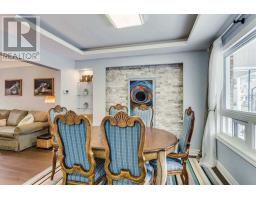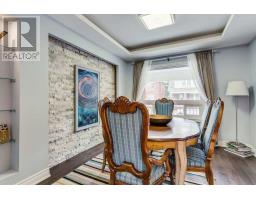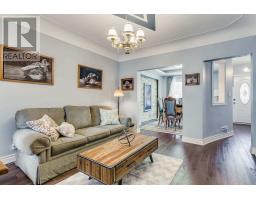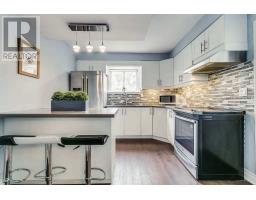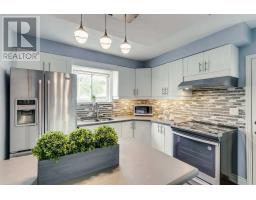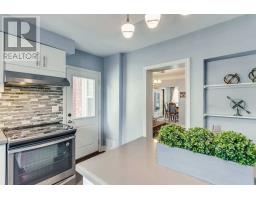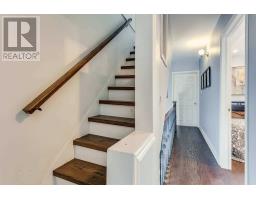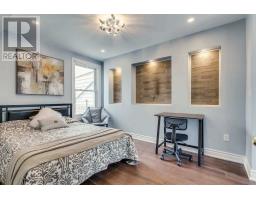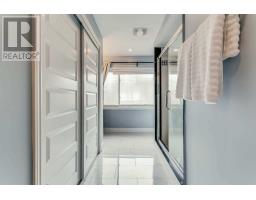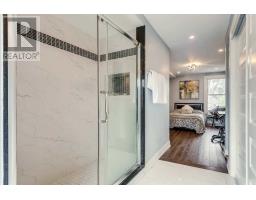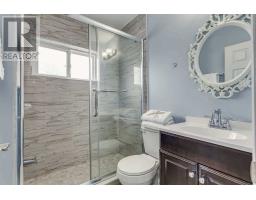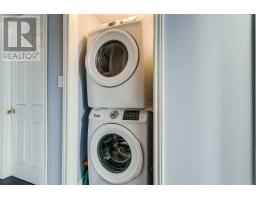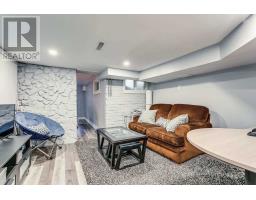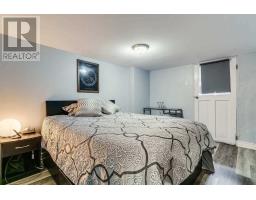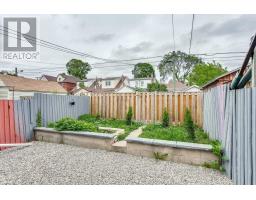102 Rosslyn Ave N Hamilton, Ontario L8L 7P4
5 Bedroom
3 Bathroom
Central Air Conditioning
Forced Air
$599,900
Location! Walk To Hip, Vibrant Up And Coming Ottawa Street! Renovated Top To Bottom. Great Investment. Larger Than Most Homes In Area. 4 + 1 Bedrooms, 3 Bathrooms. 2nd Floor Laundry! Self Contained Lower Level Apartment $1100 Per Month. Total Current Income $4100 Per Month. 4 Parking Spots! Tall Ceilings. Great Layout And Flow. New Mechanics; Windows, Doors, Floors, Furnace, A/C, Electrical, Plumbing, Roof! Live In Part And Let Tenants Pay The Mortgage!**** EXTRAS **** New Stainless Steel Fridge, Stove, Hood Vent, Washer, Dryer, Window Coverings, Light Fixtures. Fridge And Stove In Basement Apartment. (id:25308)
Property Details
| MLS® Number | X4550691 |
| Property Type | Single Family |
| Neigbourhood | Crown Point West |
| Community Name | Crown Point |
| Amenities Near By | Park |
| Parking Space Total | 4 |
Building
| Bathroom Total | 3 |
| Bedrooms Above Ground | 4 |
| Bedrooms Below Ground | 1 |
| Bedrooms Total | 5 |
| Basement Development | Finished |
| Basement Features | Separate Entrance, Walk Out |
| Basement Type | N/a (finished) |
| Construction Style Attachment | Detached |
| Cooling Type | Central Air Conditioning |
| Exterior Finish | Brick |
| Heating Fuel | Natural Gas |
| Heating Type | Forced Air |
| Stories Total | 3 |
| Type | House |
Land
| Acreage | No |
| Land Amenities | Park |
| Size Irregular | 20 X 100 Ft |
| Size Total Text | 20 X 100 Ft |
Rooms
| Level | Type | Length | Width | Dimensions |
|---|---|---|---|---|
| Second Level | Bedroom | 3.66 m | 3.01 m | 3.66 m x 3.01 m |
| Second Level | Bedroom | 3.6 m | 2.8 m | 3.6 m x 2.8 m |
| Second Level | Laundry Room | 1.1 m | 1 m | 1.1 m x 1 m |
| Third Level | Bedroom | 3.1 m | 2.16 m | 3.1 m x 2.16 m |
| Third Level | Bedroom | 4 m | 2.5 m | 4 m x 2.5 m |
| Lower Level | Kitchen | 4.6 m | 1.5 m | 4.6 m x 1.5 m |
| Lower Level | Living Room | 3.6 m | 3.6 m | 3.6 m x 3.6 m |
| Lower Level | Bedroom | 3.5 m | 2.8 m | 3.5 m x 2.8 m |
| Ground Level | Living Room | 3.5 m | 3 m | 3.5 m x 3 m |
| Ground Level | Dining Room | 3.8 m | 3.6 m | 3.8 m x 3.6 m |
| Ground Level | Kitchen | 3.5 m | 3.1 m | 3.5 m x 3.1 m |
https://www.realtor.ca/PropertyDetails.aspx?PropertyId=21214507
Interested?
Contact us for more information
