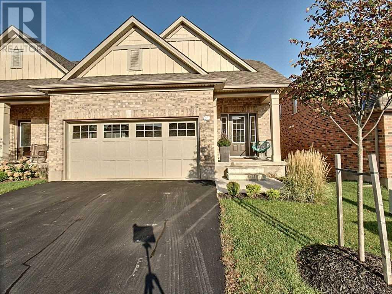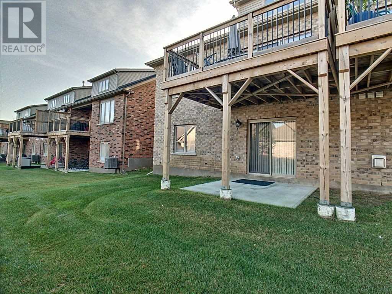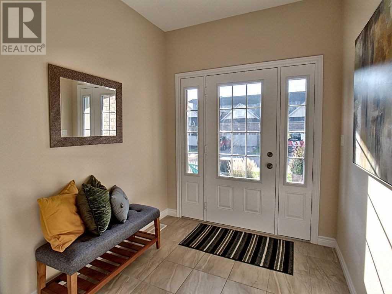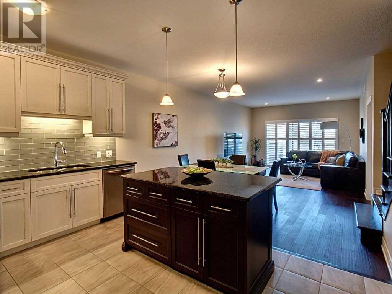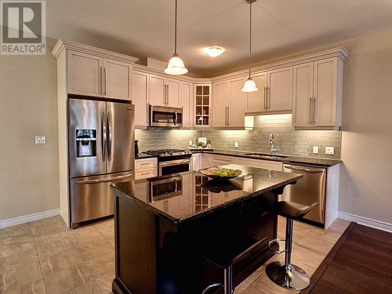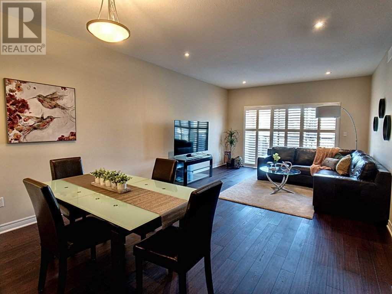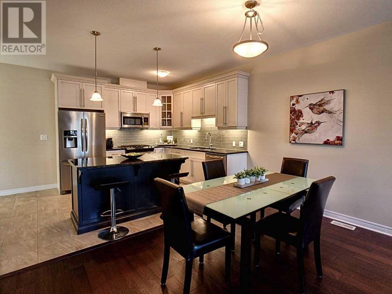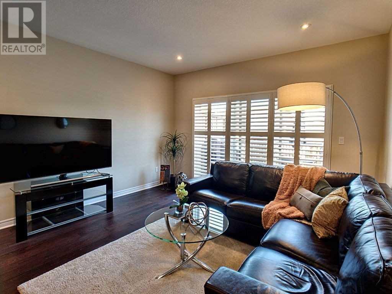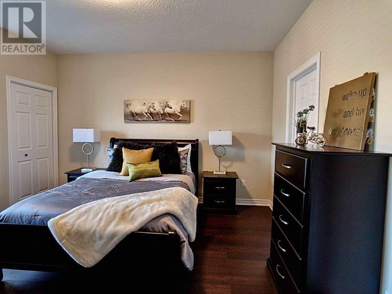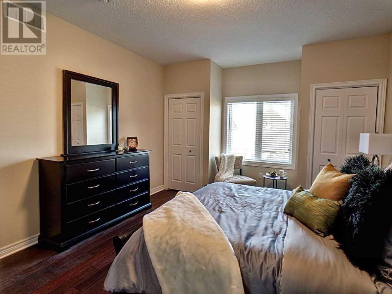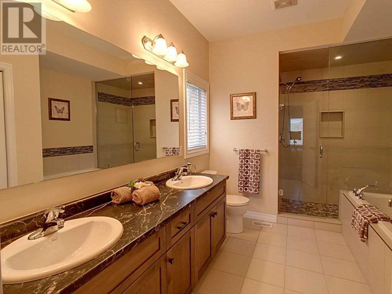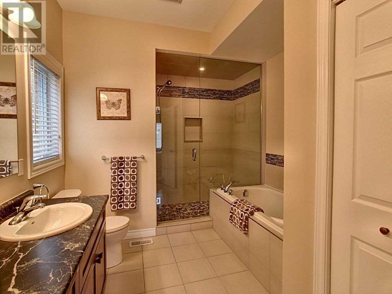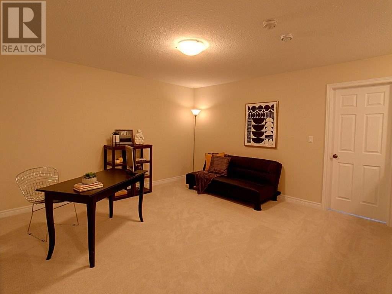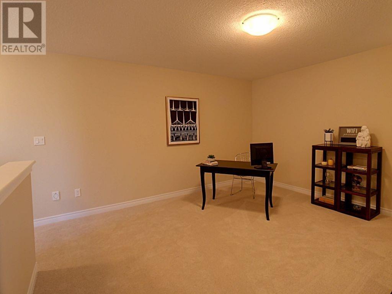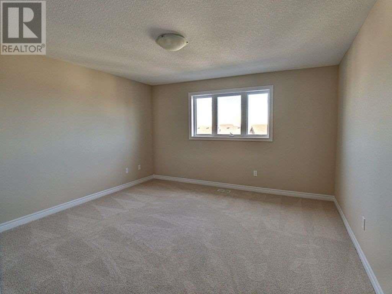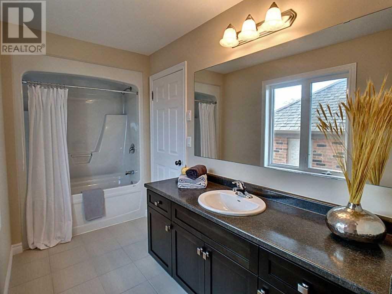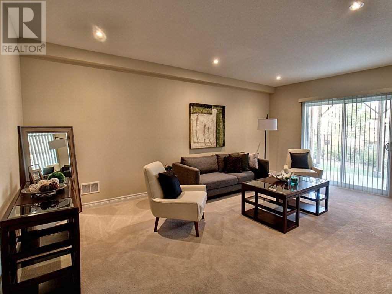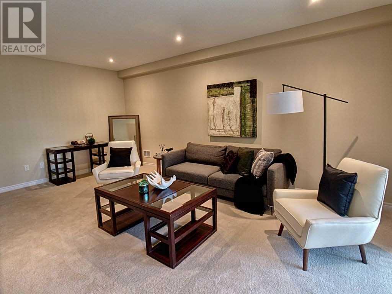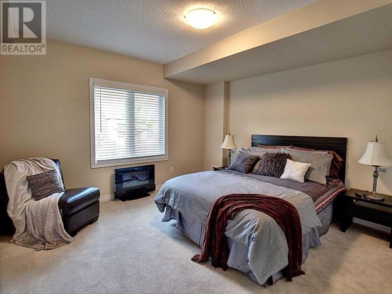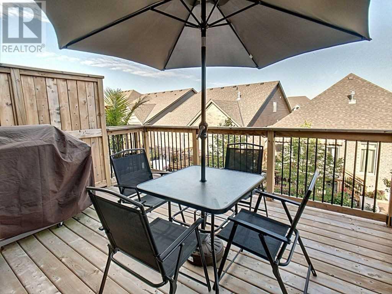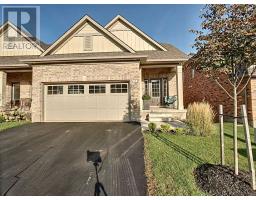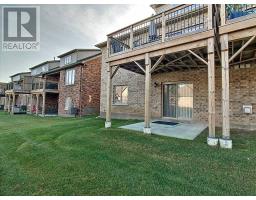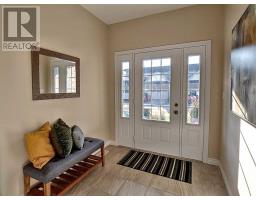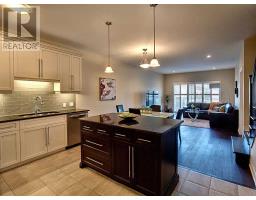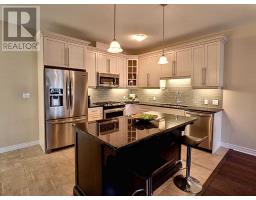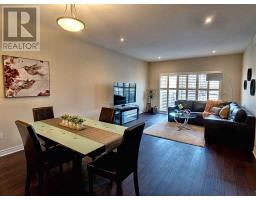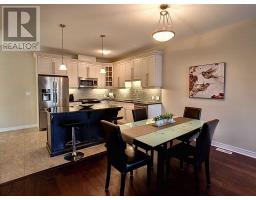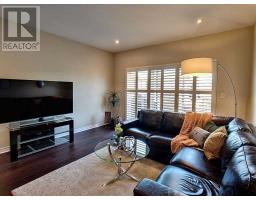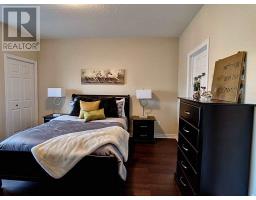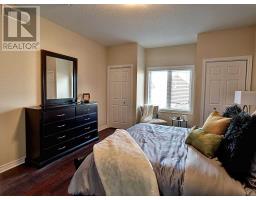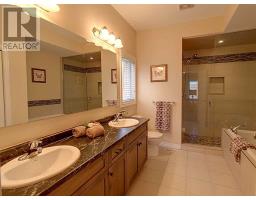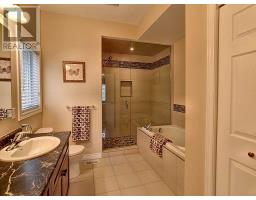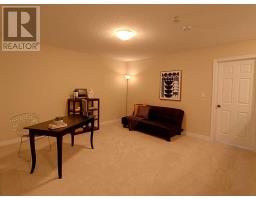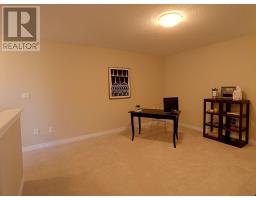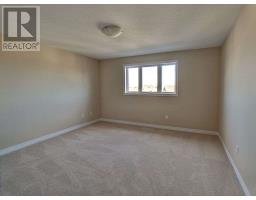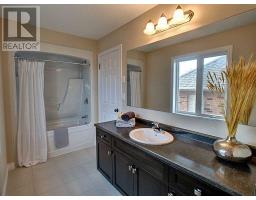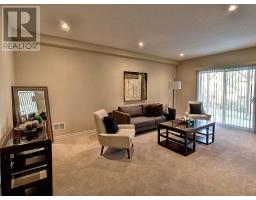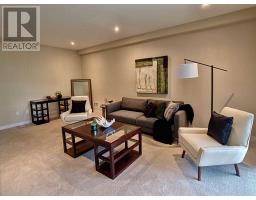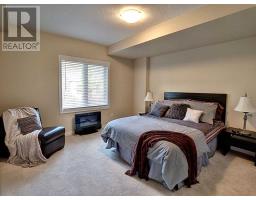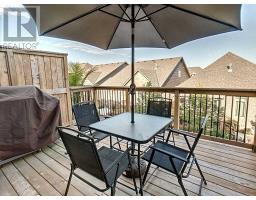20 Juniper St Guelph/eramosa, Ontario N0B 2K0
3 Bedroom
4 Bathroom
Central Air Conditioning
Forced Air
$689,000Maintenance,
$132 Monthly
Maintenance,
$132 MonthlyEnd Unit 3 Bedroom 3 Bathroom Townhome. Sophisticated Living Space With 9 Foot Main Ceilings, And Open Concept Main Floor With Versatile Layout. Each Level Offers Private Living Space With Engineered Hardwood Floors On Main Level & Ceramic Kitchen Tiles. Custom Kitchen Cabinets With Led Under Kitchen Cabinet Lighting & Granite Countertops. Loft Style Family Room, And Finished Lower Level. (id:25308)
Property Details
| MLS® Number | X4598907 |
| Property Type | Single Family |
| Community Name | Rockwood |
| Parking Space Total | 4 |
Building
| Bathroom Total | 4 |
| Bedrooms Above Ground | 2 |
| Bedrooms Below Ground | 1 |
| Bedrooms Total | 3 |
| Basement Development | Finished |
| Basement Type | N/a (finished) |
| Cooling Type | Central Air Conditioning |
| Exterior Finish | Brick, Vinyl |
| Heating Fuel | Natural Gas |
| Heating Type | Forced Air |
| Stories Total | 2 |
| Type | Row / Townhouse |
Parking
| Attached garage |
Land
| Acreage | No |
Rooms
| Level | Type | Length | Width | Dimensions |
|---|---|---|---|---|
| Second Level | Bedroom 2 | 4.24 m | 4.06 m | 4.24 m x 4.06 m |
| Second Level | Loft | 4.17 m | 4.14 m | 4.17 m x 4.14 m |
| Basement | Bedroom 3 | 3.84 m | 3.81 m | 3.84 m x 3.81 m |
| Basement | Recreational, Games Room | 5.79 m | 3.99 m | 5.79 m x 3.99 m |
| Main Level | Master Bedroom | 4.06 m | 3.84 m | 4.06 m x 3.84 m |
| Main Level | Dining Room | 3.25 m | 4.11 m | 3.25 m x 4.11 m |
| Main Level | Kitchen | 3.2 m | 3.15 m | 3.2 m x 3.15 m |
| Main Level | Living Room | 4.65 m | 4.11 m | 4.65 m x 4.11 m |
Interested?
Contact us for more information
