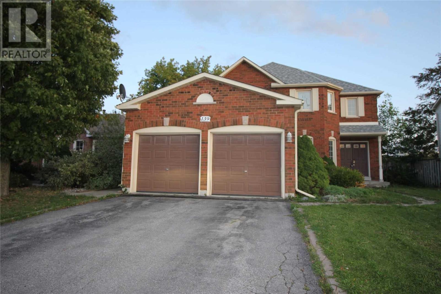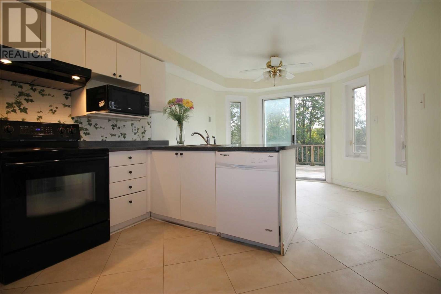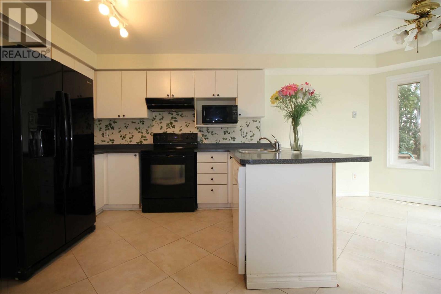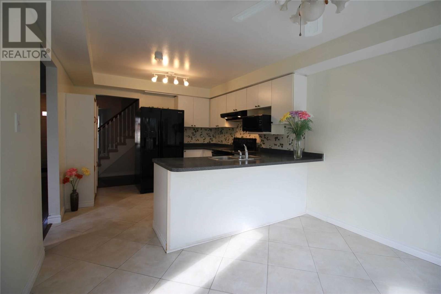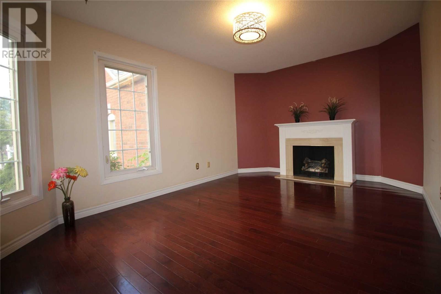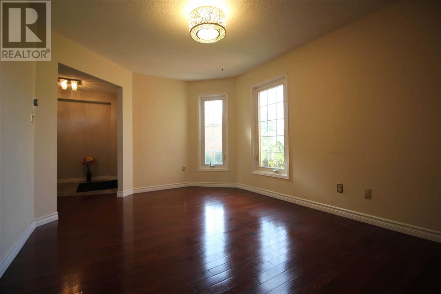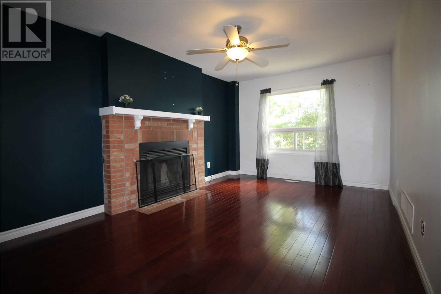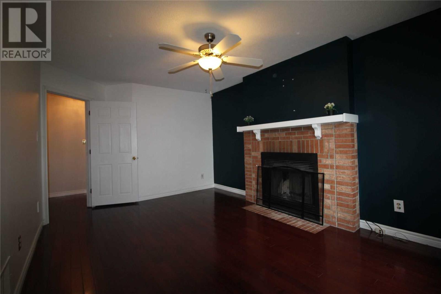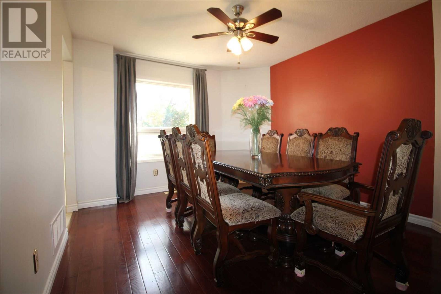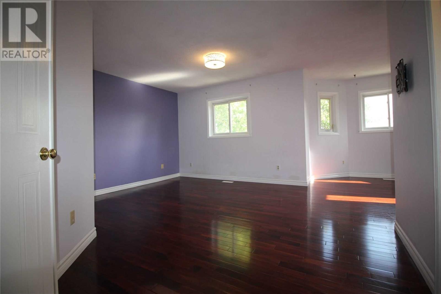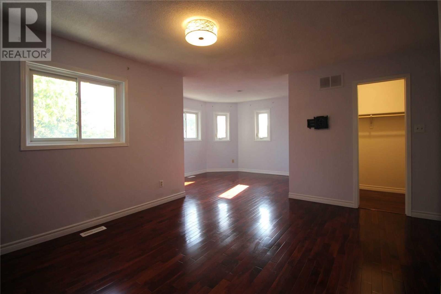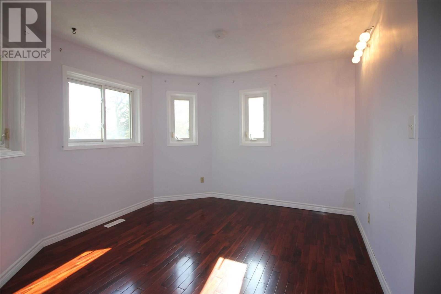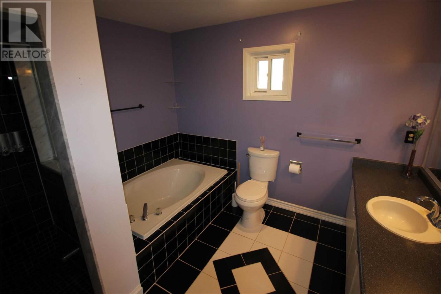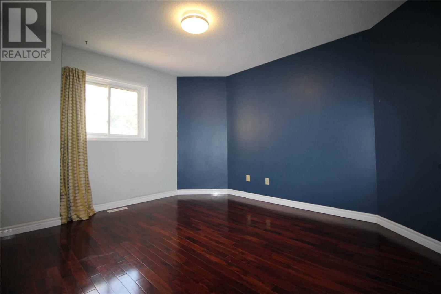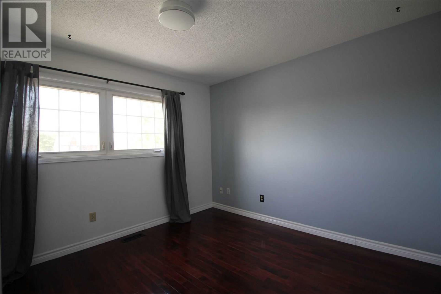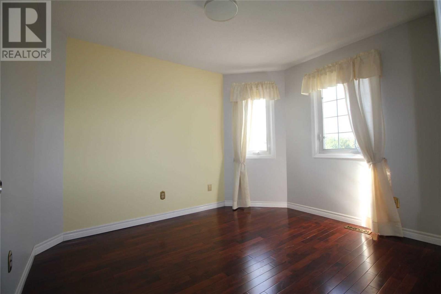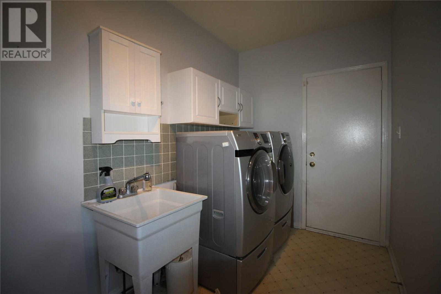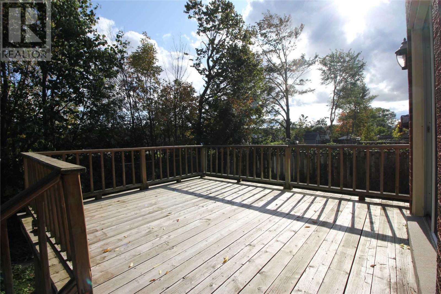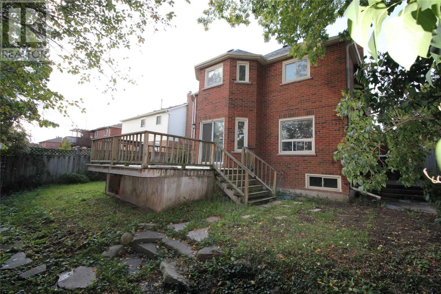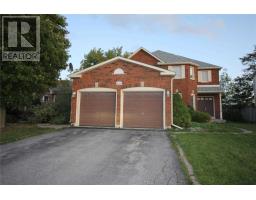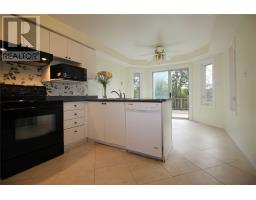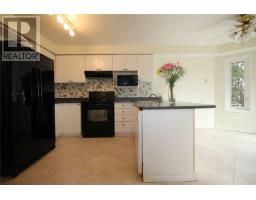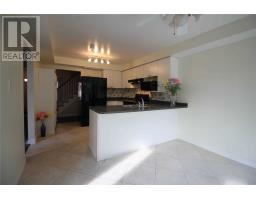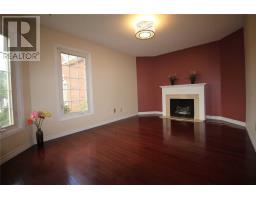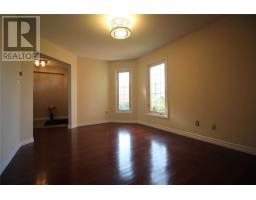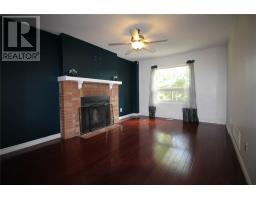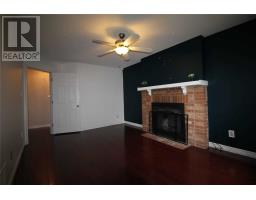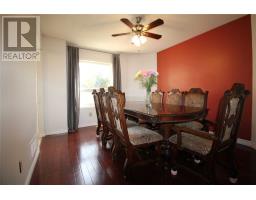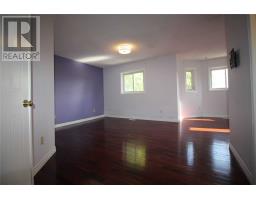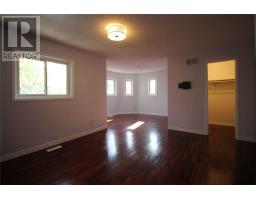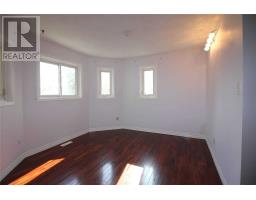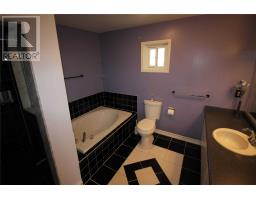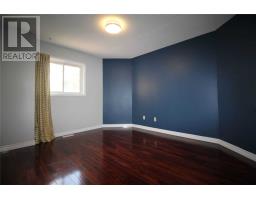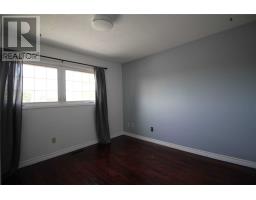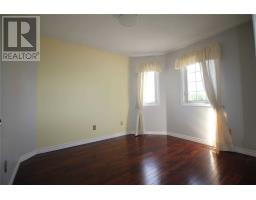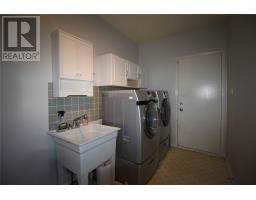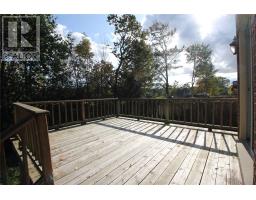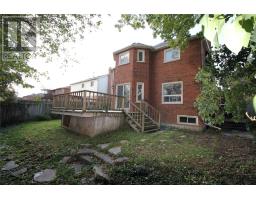4 Bedroom
3 Bathroom
Fireplace
Central Air Conditioning
Forced Air
$519,000
Excellent Location!Safe Neighborhood!Well Kept.South Exposure.Sunny All Day Long!Practical Layout.Cozy,Clean &Spacious.Hw &Ceramic Flr Throughout Main Level. Separate Dining Rm,Formal Living Rm&Family Rm.Hw Flr In All Br.Master Br W/Large 4Pc Ensuite,W/I Closet,Sitting Area.Direct Access To Garage.Large Deck.Private Backyard.Roof [2016], Attic Insulation [2018].Very Convenient. Step To Bus Station,Schools,Parks,Shopping Mall.Mins To Hwy400. Must See!**** EXTRAS **** Fridge, Stove, Dishwasher, Range Hood. Microwave. Washer, Dryer, Window Coverings. Electrical Light Fixtures. Shed. (id:25308)
Property Details
|
MLS® Number
|
S4590806 |
|
Property Type
|
Single Family |
|
Community Name
|
Sunnidale |
|
Amenities Near By
|
Park, Public Transit |
|
Features
|
Wooded Area, Conservation/green Belt |
|
Parking Space Total
|
4 |
|
View Type
|
View |
Building
|
Bathroom Total
|
3 |
|
Bedrooms Above Ground
|
4 |
|
Bedrooms Total
|
4 |
|
Basement Type
|
Full |
|
Construction Style Attachment
|
Detached |
|
Cooling Type
|
Central Air Conditioning |
|
Exterior Finish
|
Brick |
|
Fireplace Present
|
Yes |
|
Heating Fuel
|
Natural Gas |
|
Heating Type
|
Forced Air |
|
Stories Total
|
2 |
|
Type
|
House |
Parking
Land
|
Acreage
|
No |
|
Land Amenities
|
Park, Public Transit |
|
Size Irregular
|
49.21 X 110.41 Ft |
|
Size Total Text
|
49.21 X 110.41 Ft |
Rooms
| Level |
Type |
Length |
Width |
Dimensions |
|
Second Level |
Master Bedroom |
4.82 m |
3.34 m |
4.82 m x 3.34 m |
|
Second Level |
Bedroom 2 |
3.97 m |
3.32 m |
3.97 m x 3.32 m |
|
Second Level |
Bedroom 3 |
3.35 m |
2.99 m |
3.35 m x 2.99 m |
|
Second Level |
Bedroom 4 |
3.32 m |
3.12 m |
3.32 m x 3.12 m |
|
Main Level |
Living Room |
4.48 m |
3.32 m |
4.48 m x 3.32 m |
|
Main Level |
Dining Room |
3.83 m |
3.35 m |
3.83 m x 3.35 m |
|
Main Level |
Family Room |
4.82 m |
3.34 m |
4.82 m x 3.34 m |
|
Main Level |
Kitchen |
3.33 m |
3.11 m |
3.33 m x 3.11 m |
|
Main Level |
Eating Area |
3.33 m |
2.75 m |
3.33 m x 2.75 m |
Utilities
|
Sewer
|
Available |
|
Natural Gas
|
Installed |
|
Cable
|
Available |
https://www.realtor.ca/PropertyDetails.aspx?PropertyId=21183739
