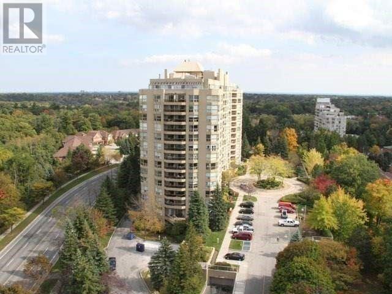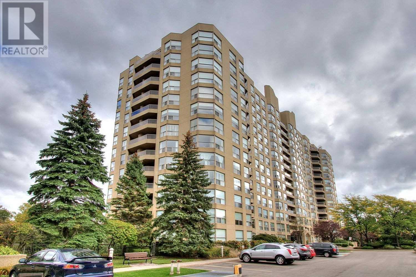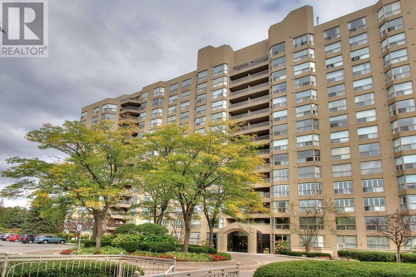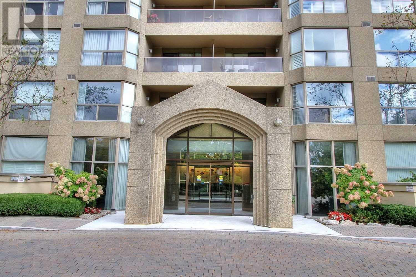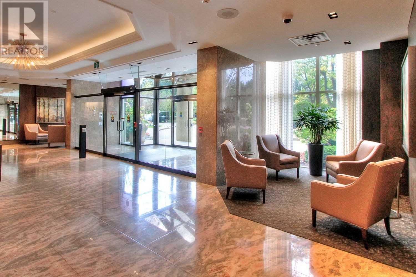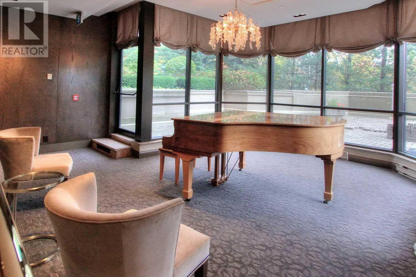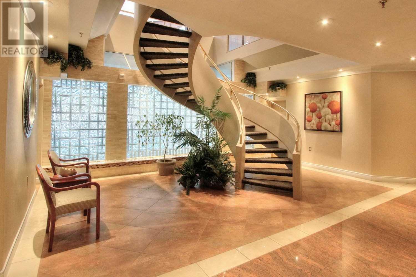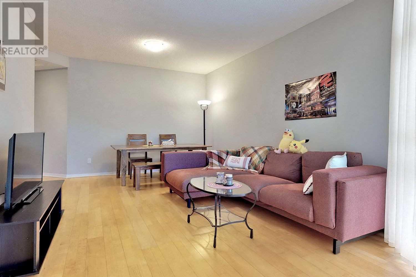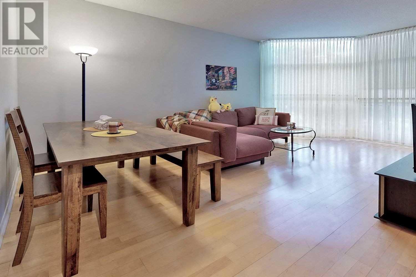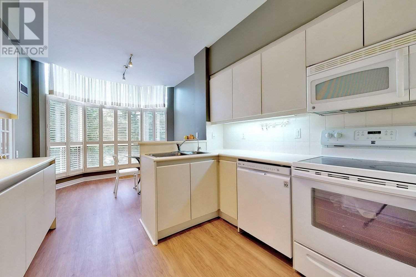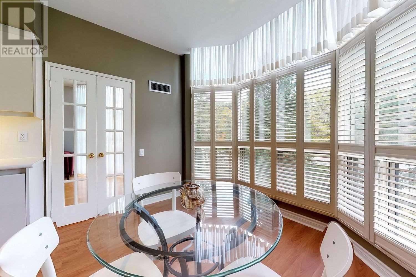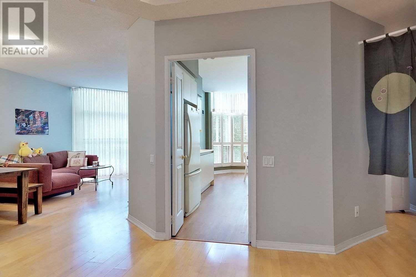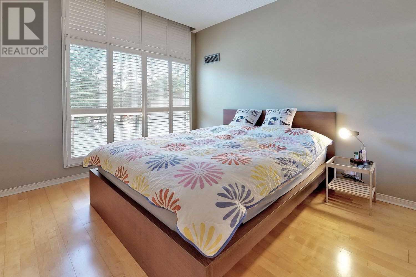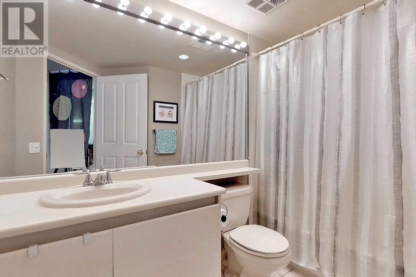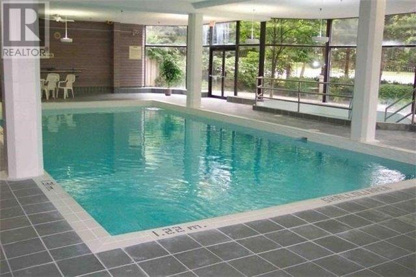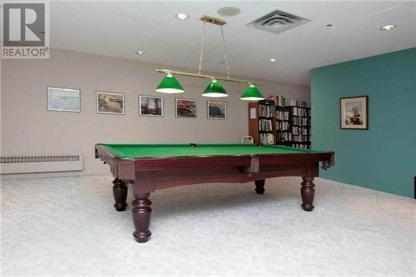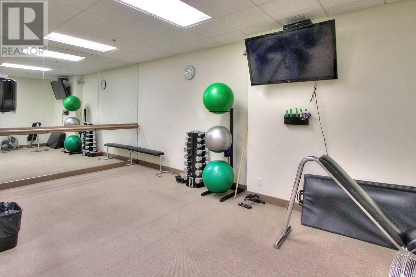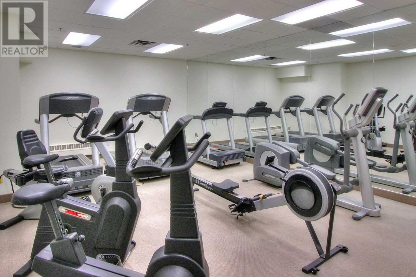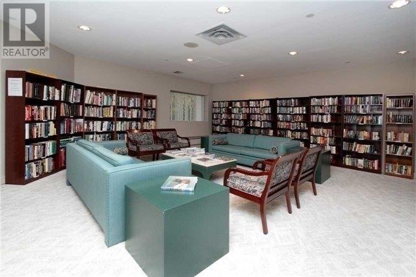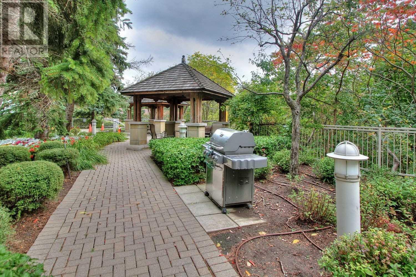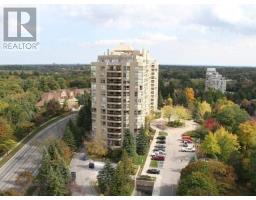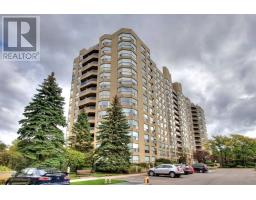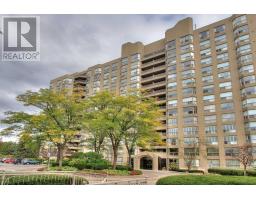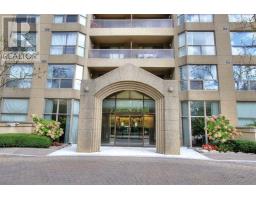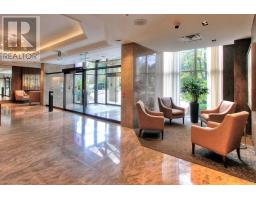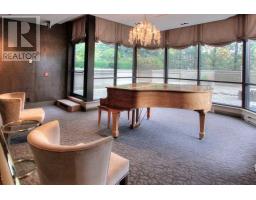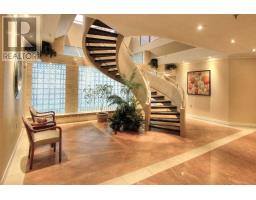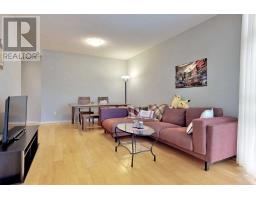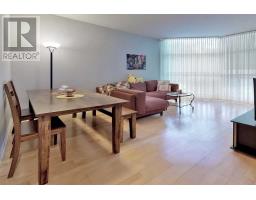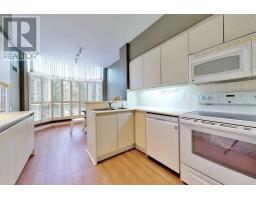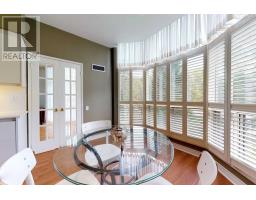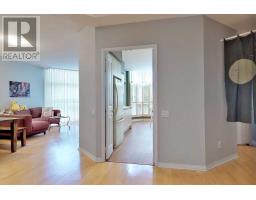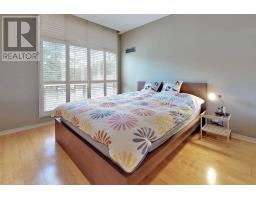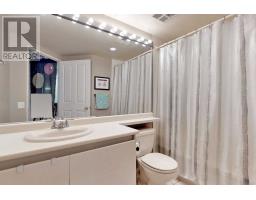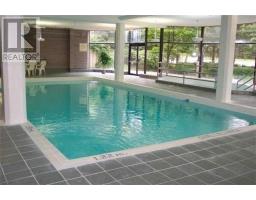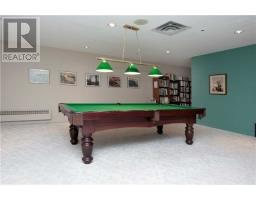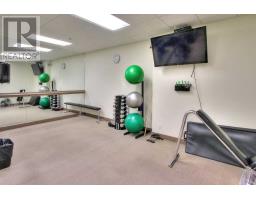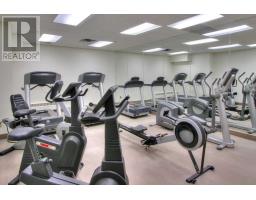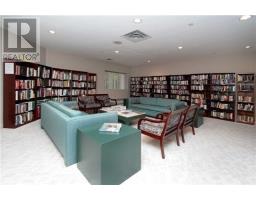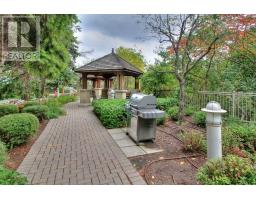#105 -1800 The Collegeway Way Mississauga, Ontario L5L 5S4
$688,000Maintenance,
$839.97 Monthly
Maintenance,
$839.97 MonthlyWelcome Home! Rarely Offered Ground Unit In Prestigious Granite Gate. Nestles Among The Forest, Ravine & Walking Trails Of The Sawmill Conservation. Meticulously Maintained Featuring 9 Ft Ceilings, Maple Laminate Throughout, Freshly Painted Great Room, Floor To Ceiling Windows, California Shutters. An Amazing Social Community With 24 Hr. Concierge, Pool, Party Room, Exercise & Hobby Rooms, Library & More.**** EXTRAS **** A Well Managed Building With A Good Reserve Fund& Surrounded By Nature. Close To Amenities & Hwy Access, Close To Utm, Newer Stove, Fridge, Newer B/I Dishwasher, B/I Microwave, Washer, Dryer, All Window Coverings & Light Fixtures. (id:25308)
Property Details
| MLS® Number | W4599126 |
| Property Type | Single Family |
| Neigbourhood | Erin Mills |
| Community Name | Erin Mills |
| Amenities Near By | Hospital, Public Transit |
| Features | Wooded Area, Ravine, Conservation/green Belt |
| Parking Space Total | 1 |
| Pool Type | Indoor Pool |
Building
| Bathroom Total | 2 |
| Bedrooms Above Ground | 2 |
| Bedrooms Total | 2 |
| Amenities | Storage - Locker, Security/concierge, Party Room, Exercise Centre, Recreation Centre |
| Cooling Type | Central Air Conditioning |
| Exterior Finish | Brick |
| Heating Fuel | Natural Gas |
| Heating Type | Forced Air |
| Type | Apartment |
Parking
| Underground |
Land
| Acreage | No |
| Land Amenities | Hospital, Public Transit |
Rooms
| Level | Type | Length | Width | Dimensions |
|---|---|---|---|---|
| Flat | Living Room | 6.45 m | 3.6 m | 6.45 m x 3.6 m |
| Flat | Dining Room | |||
| Flat | Kitchen | 3.11 m | 3.05 m | 3.11 m x 3.05 m |
| Flat | Eating Area | 3.05 m | 3.05 m | 3.05 m x 3.05 m |
| Flat | Master Bedroom | 4.88 m | 3.66 m | 4.88 m x 3.66 m |
| Flat | Bedroom 2 | 3.11 m | 2.99 m | 3.11 m x 2.99 m |
https://www.realtor.ca/PropertyDetails.aspx?PropertyId=21214485
Interested?
Contact us for more information
