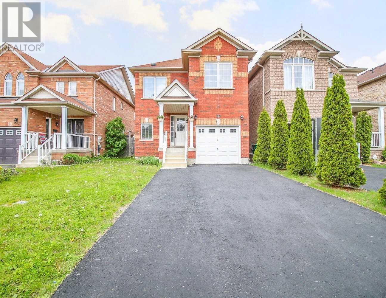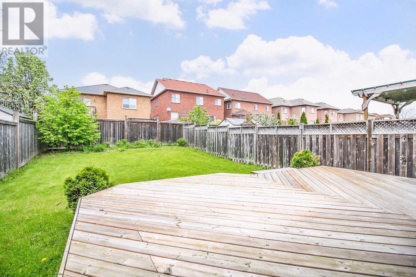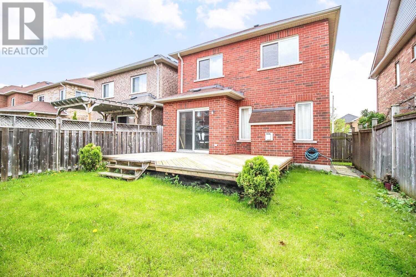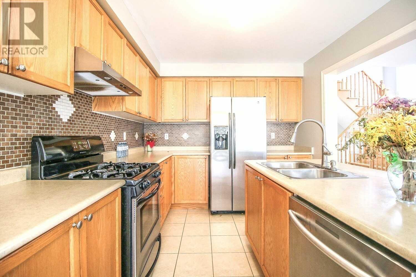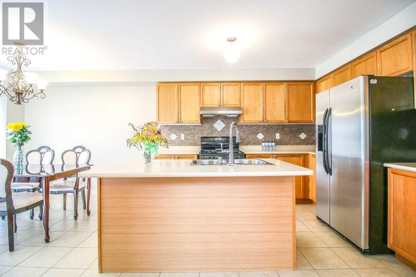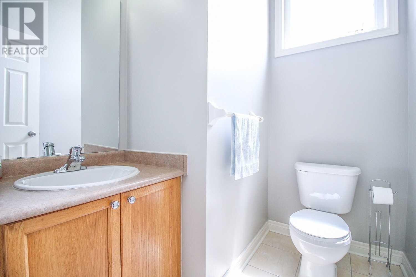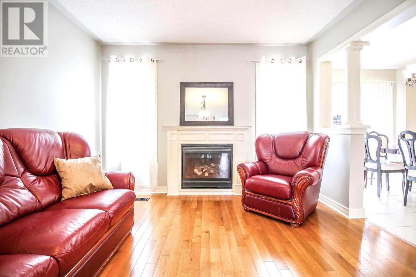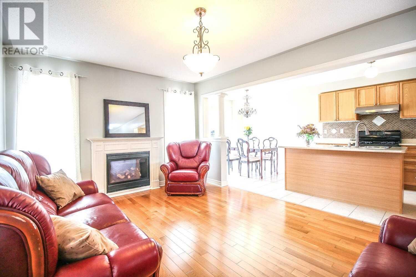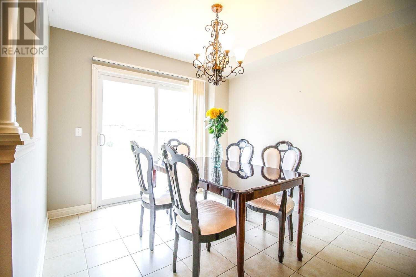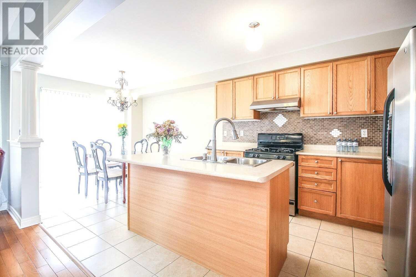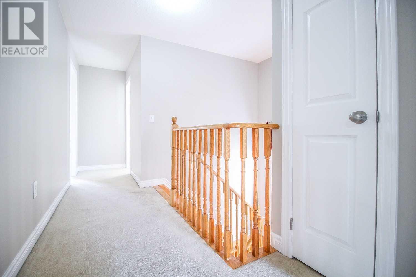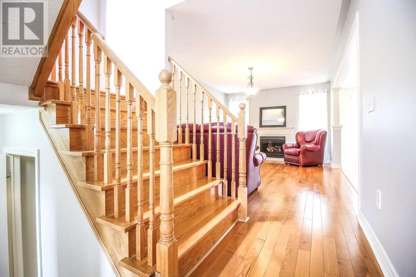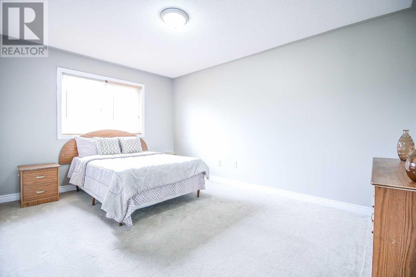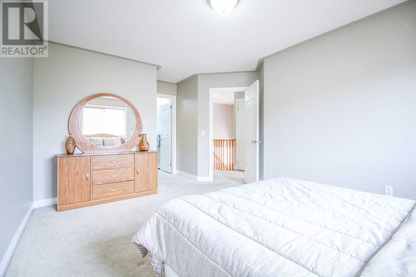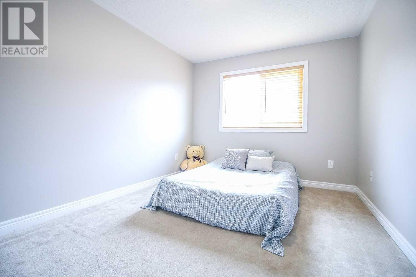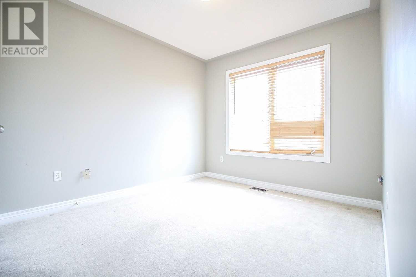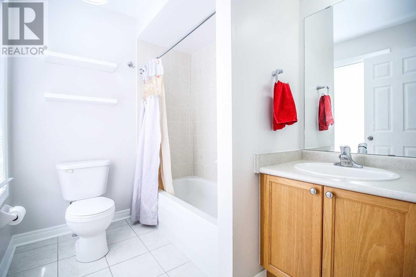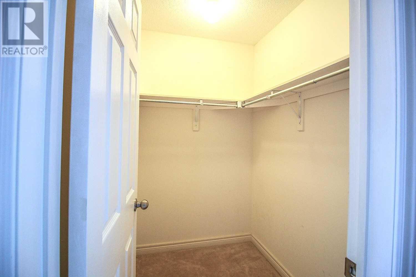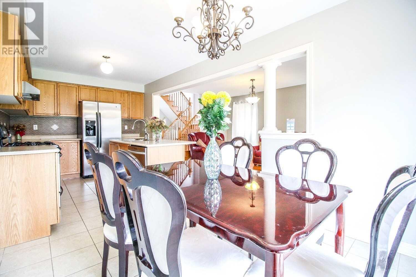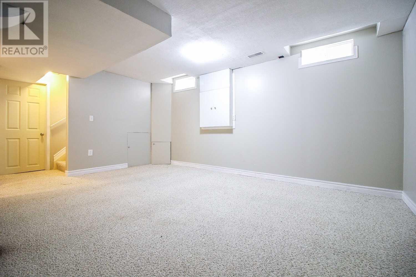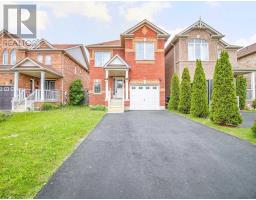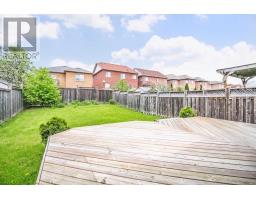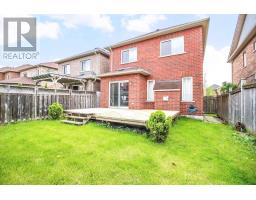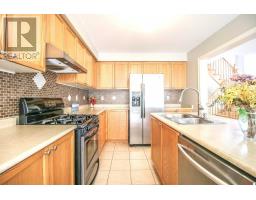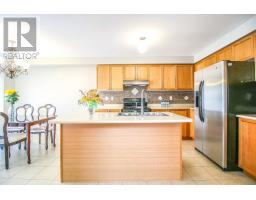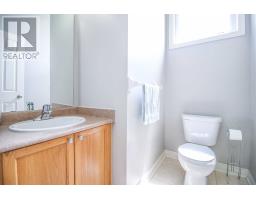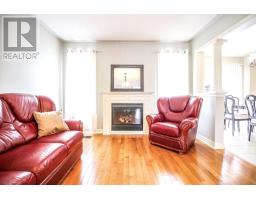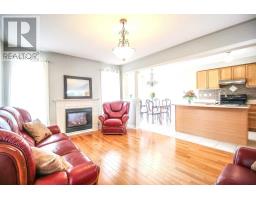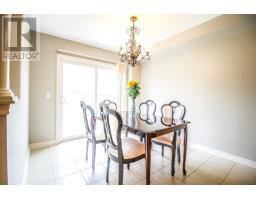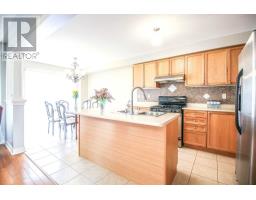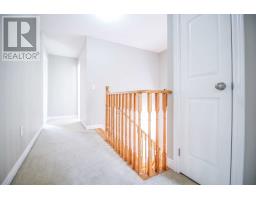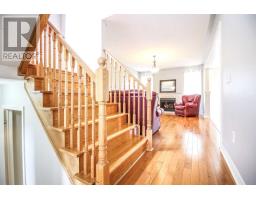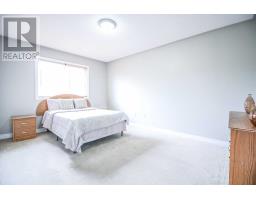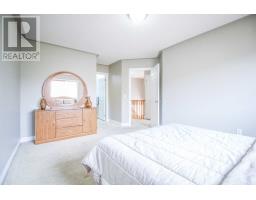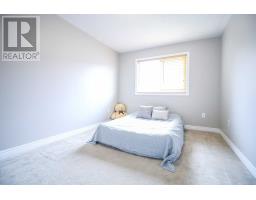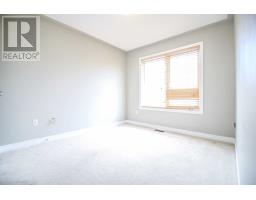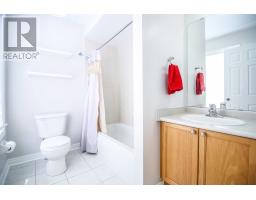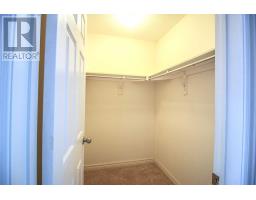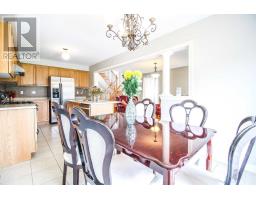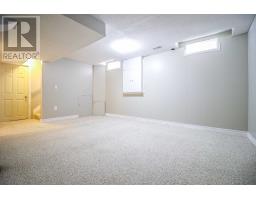80 Aylesworth Ave Clarington, Ontario L1E 3J8
3 Bedroom
4 Bathroom
Fireplace
Central Air Conditioning
Forced Air
$565,000
Welcome Home! Fantastic Opportunity To Own This Well Laid Out & Sun Filled, All-Brick, Starter Home In Desirable Area Of Courtice. Spacious & Open Eat-In Kitchen With Centre Island And Breakfast Area, With Walkout Deck To Fenced, Low Maintenance Yard. Good Sized Living Area For Relaxing And Entertaining, Plus Fully Finished Basement Makes It Perfect For Large Families! Mins To Good Ranking Schools, Transit, 401 & Comm Centre. No Sidewalk! ** This is a linked property.** **** EXTRAS **** S/S Fridge, Gas Stove, Dishwasher, Range, Washer/Dryer. All Elfs & Window Coverings. (id:25308)
Property Details
| MLS® Number | E4599016 |
| Property Type | Single Family |
| Community Name | Courtice |
| Amenities Near By | Park, Public Transit |
| Parking Space Total | 5 |
Building
| Bathroom Total | 4 |
| Bedrooms Above Ground | 3 |
| Bedrooms Total | 3 |
| Basement Development | Finished |
| Basement Type | Full (finished) |
| Construction Style Attachment | Detached |
| Cooling Type | Central Air Conditioning |
| Exterior Finish | Brick |
| Fireplace Present | Yes |
| Heating Fuel | Natural Gas |
| Heating Type | Forced Air |
| Stories Total | 2 |
| Type | House |
Parking
| Attached garage |
Land
| Acreage | No |
| Land Amenities | Park, Public Transit |
| Size Irregular | 29.53 X 111.55 Ft |
| Size Total Text | 29.53 X 111.55 Ft |
Rooms
| Level | Type | Length | Width | Dimensions |
|---|---|---|---|---|
| Second Level | Master Bedroom | 4.4 m | 3.4 m | 4.4 m x 3.4 m |
| Second Level | Bedroom 2 | 4.3 m | 2.9 m | 4.3 m x 2.9 m |
| Second Level | Bedroom 3 | 3.1 m | 2.8 m | 3.1 m x 2.8 m |
| Basement | Recreational, Games Room | 5.3 m | 3.4 m | 5.3 m x 3.4 m |
| Main Level | Living Room | 4.9 m | 3.4 m | 4.9 m x 3.4 m |
| Main Level | Eating Area | |||
| Main Level | Kitchen | 6.4 m | 5.8 m | 6.4 m x 5.8 m |
https://www.realtor.ca/PropertyDetails.aspx?PropertyId=21214265
Interested?
Contact us for more information
