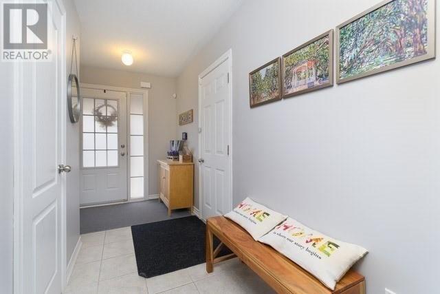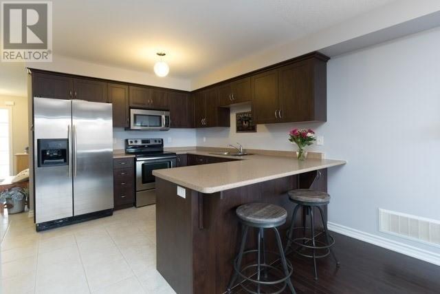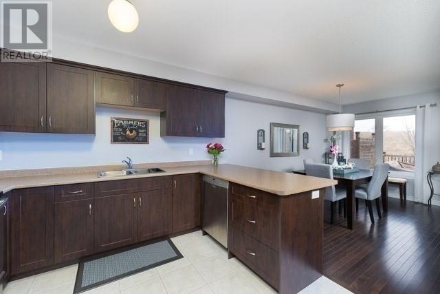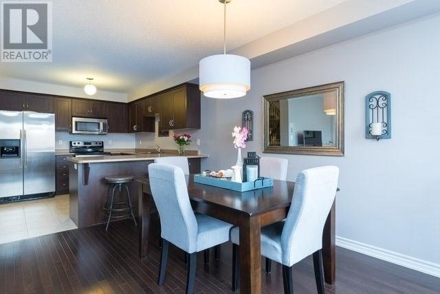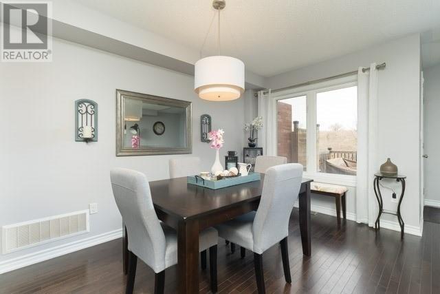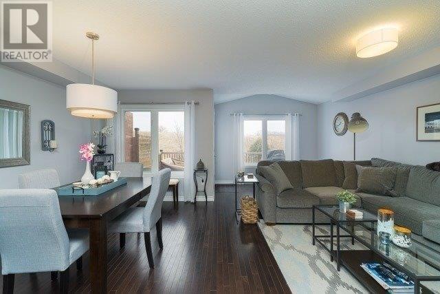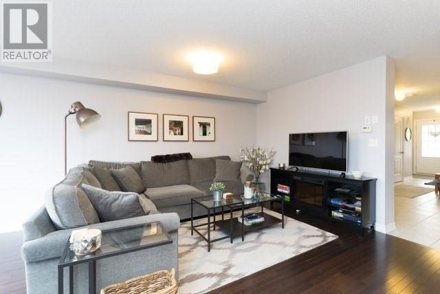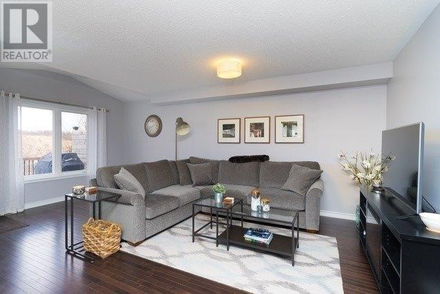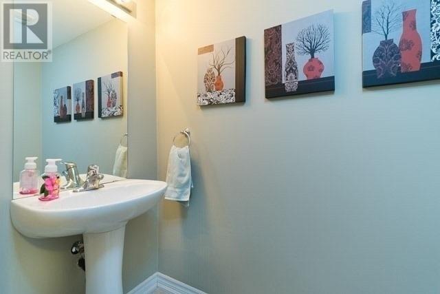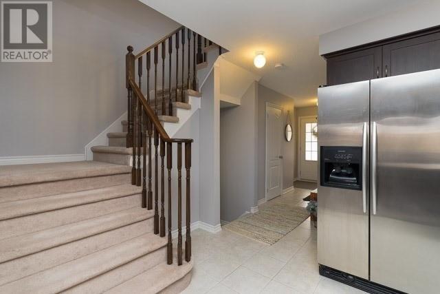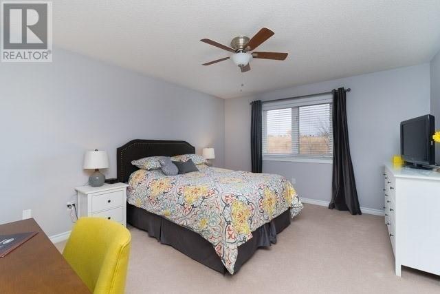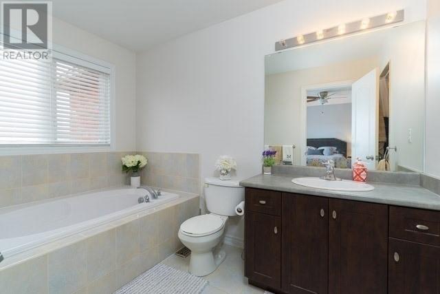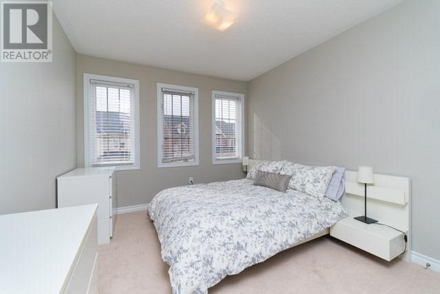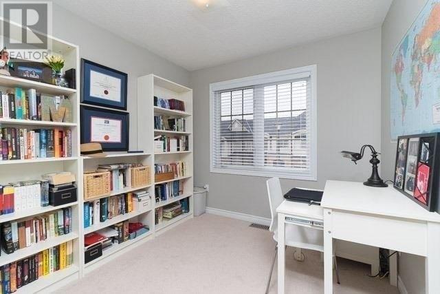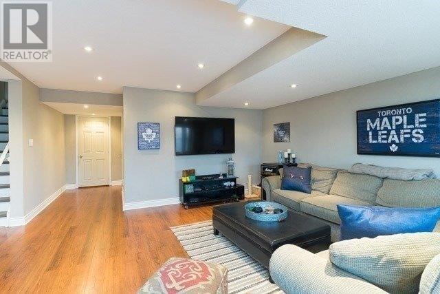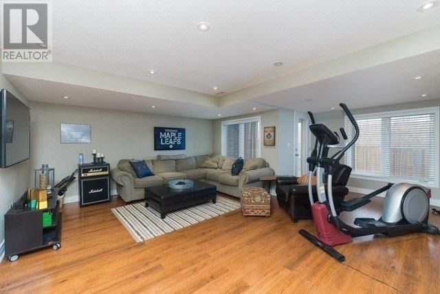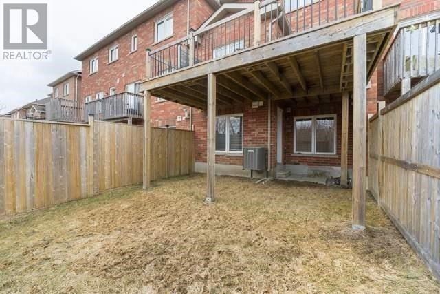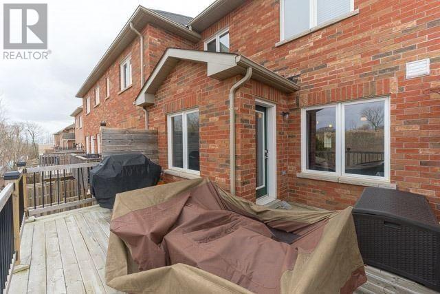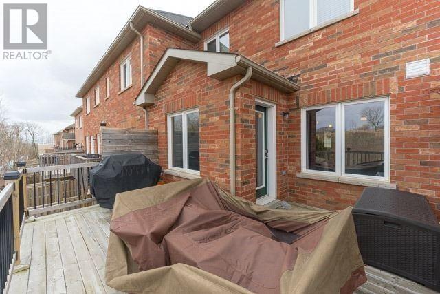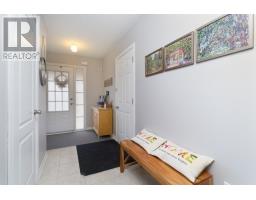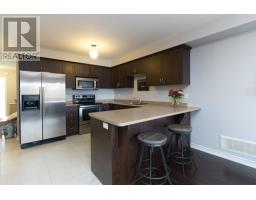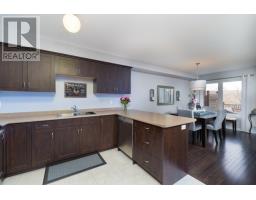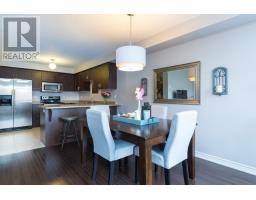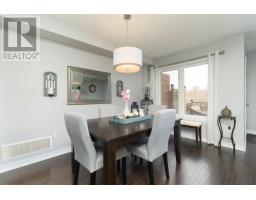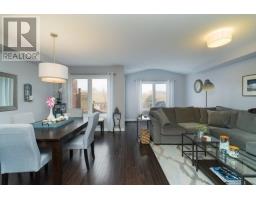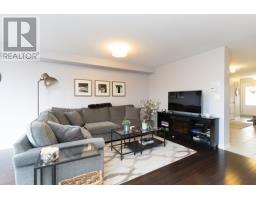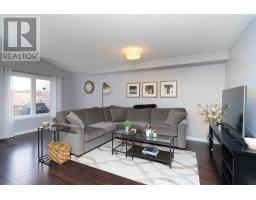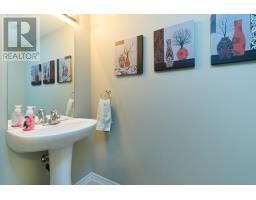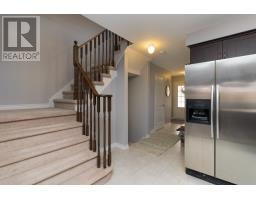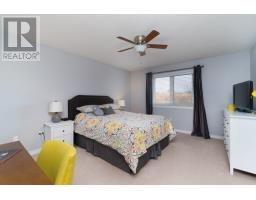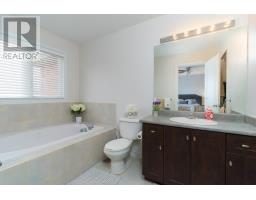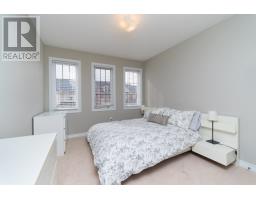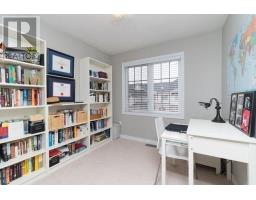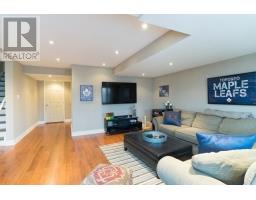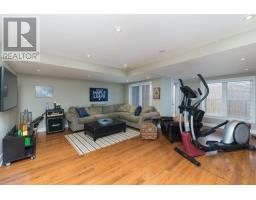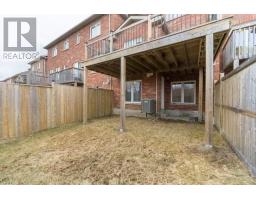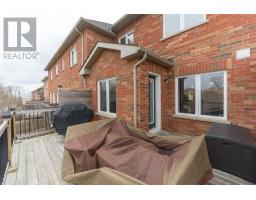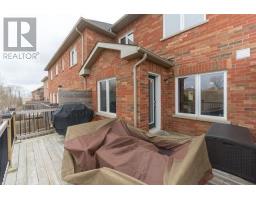#10 -715 Grandview St N Oshawa, Ontario L1K 2K1
3 Bedroom
3 Bathroom
Central Air Conditioning
Forced Air
$588,800
Stunning 3 Bedroom Townhome Situated In North Oshawa Is Ready For A New Homeowner Who Doesn't Want To Do Much Except Move-In! Beautiful Hardwood Flrs, Open Concept Kitchen W/Breakfast Bar, Ss Appliances, W/O To Deck, O/L Greenspace. Master Bedroom W/5Pc Ens. Feat. A Huge Sep Shower. Finished Bsmt W/Walk-Out To Fenced Yard. Schools, Parks And Trails Close-By Too.**** EXTRAS **** Incl. Ss Fridge, Ceran-Top Stove, B/I Microwave, B/I Dishwasher, Washer & Dryer, All Window Coverings, All Elfs, Hot Water Tank (O), R/I 4th Bathroom, Direct Access To Garage, Gdo & Remote(S), Cvac, Cac, Awesome Location! Mins To 407&Shops (id:25308)
Property Details
| MLS® Number | E4598972 |
| Property Type | Single Family |
| Community Name | Pinecrest |
| Amenities Near By | Park, Public Transit, Schools |
| Parking Space Total | 2 |
| View Type | View |
Building
| Bathroom Total | 3 |
| Bedrooms Above Ground | 3 |
| Bedrooms Total | 3 |
| Basement Development | Finished |
| Basement Features | Walk Out |
| Basement Type | N/a (finished) |
| Construction Style Attachment | Attached |
| Cooling Type | Central Air Conditioning |
| Exterior Finish | Brick |
| Heating Fuel | Natural Gas |
| Heating Type | Forced Air |
| Stories Total | 2 |
| Type | Row / Townhouse |
Parking
| Attached garage |
Land
| Acreage | No |
| Land Amenities | Park, Public Transit, Schools |
| Size Irregular | 21 X 96 Ft |
| Size Total Text | 21 X 96 Ft |
Rooms
| Level | Type | Length | Width | Dimensions |
|---|---|---|---|---|
| Second Level | Master Bedroom | 4.3 m | 3.84 m | 4.3 m x 3.84 m |
| Second Level | Bedroom 2 | 3.41 m | 2.77 m | 3.41 m x 2.77 m |
| Second Level | Bedroom 3 | 2.77 m | 2.68 m | 2.77 m x 2.68 m |
| Basement | Recreational, Games Room | 5.63 m | 4.38 m | 5.63 m x 4.38 m |
| Main Level | Living Room | 6 m | 2.46 m | 6 m x 2.46 m |
| Main Level | Dining Room | 6 m | 2.46 m | 6 m x 2.46 m |
| Main Level | Kitchen | 3.41 m | 2.77 m | 3.41 m x 2.77 m |
https://www.realtor.ca/PropertyDetails.aspx?PropertyId=21214258
Interested?
Contact us for more information
