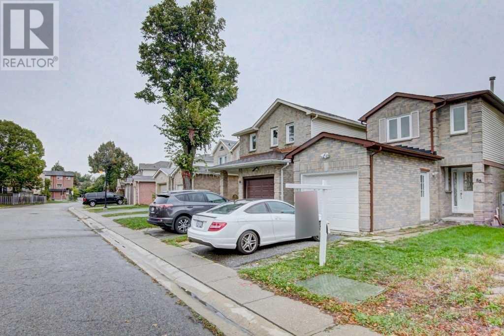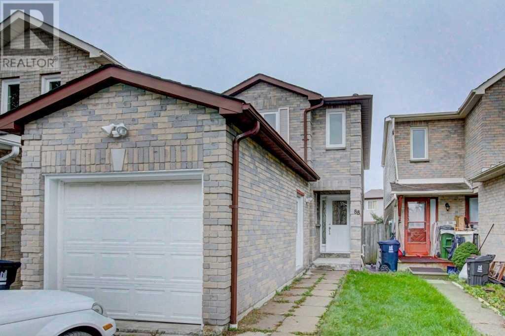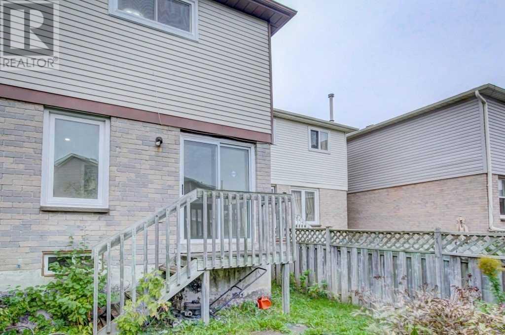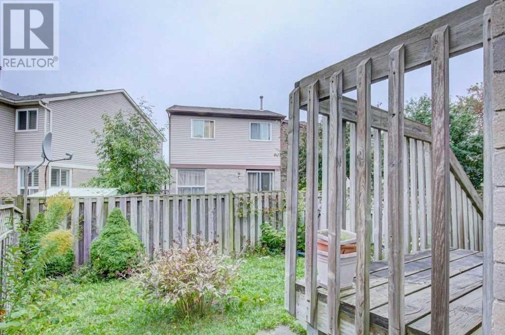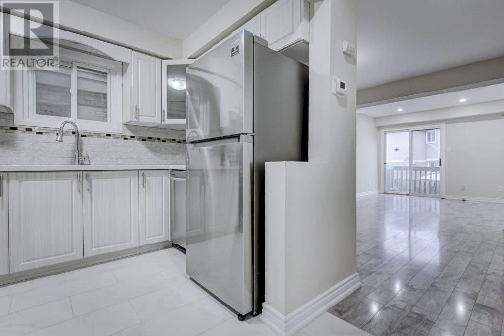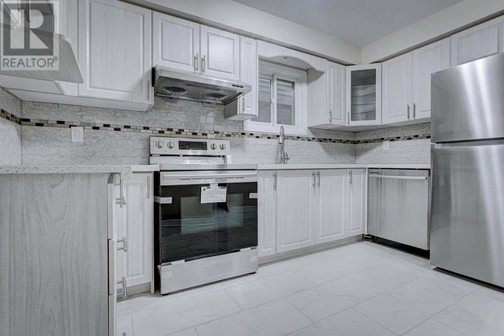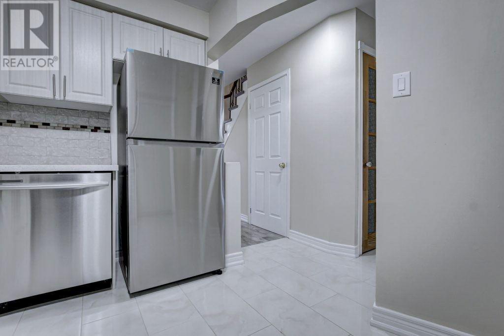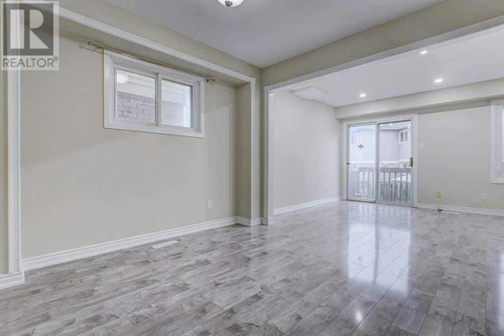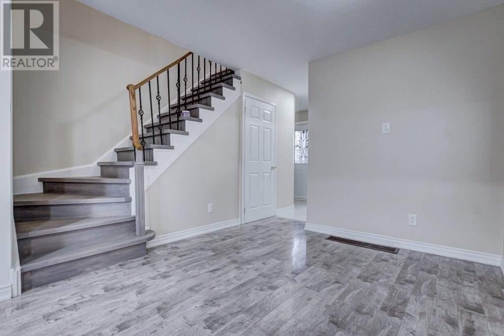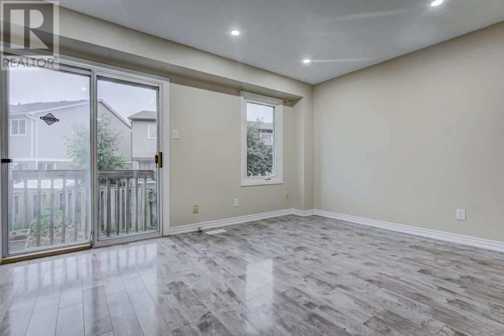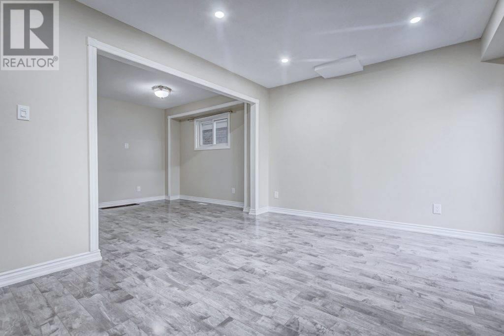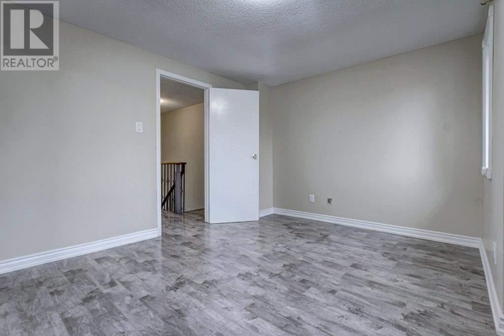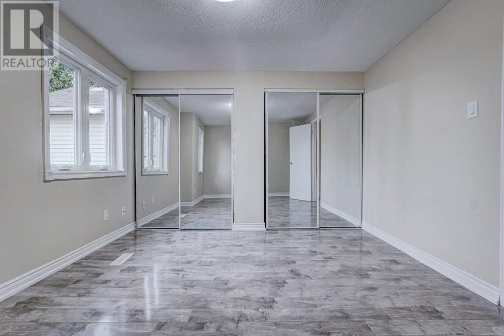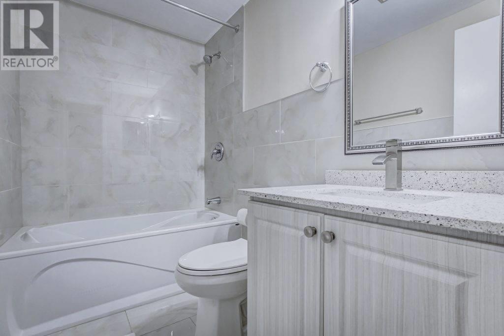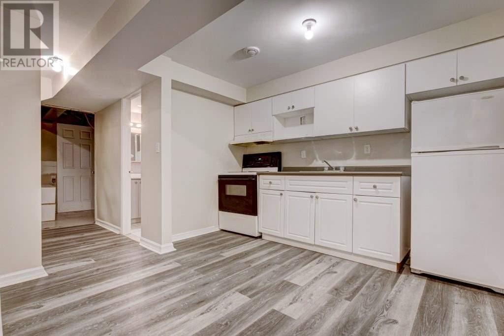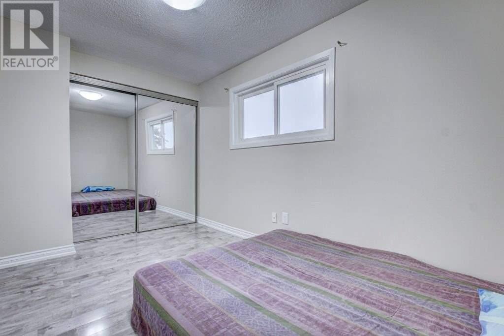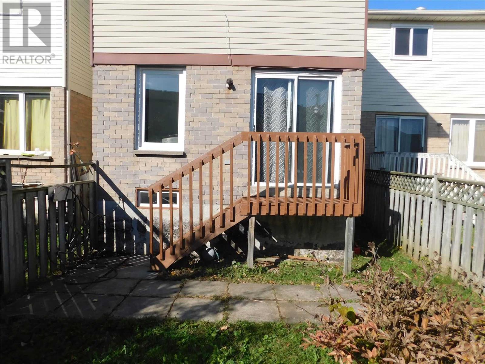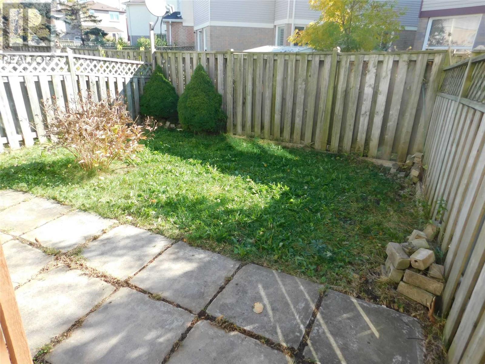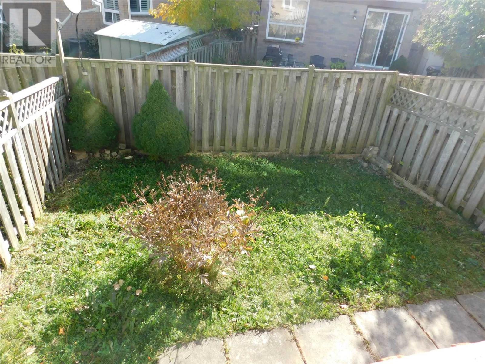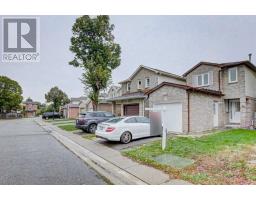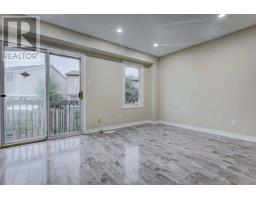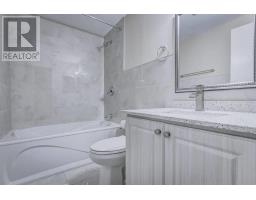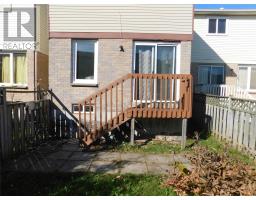88 Plumrose Ptwy Toronto, Ontario M1B 4B1
$650,000Maintenance,
$80 Monthly
Maintenance,
$80 MonthlyA Gem Awaits You! Beautifully Renovated Top To Bottom Upgraded Detached 3 Bedrooms Condo House Is A Quite Neighbourhood. Brand New Kitchen With Quartz Countertop And Backsplash, Brand New Flooring In Entire House, Finished Basement With Kitchen. Entire House Freshly Painted. Move In And Enjoy This Beauty! Pot Lights In Living Room, Remote Control Garage Door. Close To Schools, Parks, Library, Place Of Worship, Grocery Store, Ttc And 401**** EXTRAS **** Brand New S/S Fridge, Stove, Dishwasher, Rangehood Fan, Washer(2017), Dryer(2018). Extra Fridge/Stove In Basement. Newer Thermal Windows And Doors(2012), Furnace And A/C (2013), Remote Entry To Garage With Side Entrance, All Elfs (id:25308)
Property Details
| MLS® Number | E4599129 |
| Property Type | Single Family |
| Community Name | Malvern |
| Parking Space Total | 2 |
Building
| Bathroom Total | 2 |
| Bedrooms Above Ground | 3 |
| Bedrooms Total | 3 |
| Basement Development | Finished |
| Basement Type | N/a (finished) |
| Construction Style Attachment | Detached |
| Cooling Type | Central Air Conditioning |
| Exterior Finish | Aluminum Siding, Brick |
| Heating Fuel | Natural Gas |
| Heating Type | Forced Air |
| Stories Total | 2 |
| Type | House |
Parking
| Garage |
Land
| Acreage | No |
Rooms
| Level | Type | Length | Width | Dimensions |
|---|---|---|---|---|
| Second Level | Master Bedroom | 12.63 m | 10.01 m | 12.63 m x 10.01 m |
| Second Level | Bedroom 2 | 12.3 m | 8.04 m | 12.3 m x 8.04 m |
| Second Level | Bedroom 3 | 9.68 m | 7.87 m | 9.68 m x 7.87 m |
| Basement | Recreational, Games Room | 15.26 m | 12.96 m | 15.26 m x 12.96 m |
| Basement | Kitchen | 6.73 m | 6.73 m | 6.73 m x 6.73 m |
| Ground Level | Living Room | 14.27 m | 10.33 m | 14.27 m x 10.33 m |
| Ground Level | Dining Room | 10.17 m | 10.01 m | 10.17 m x 10.01 m |
| Ground Level | Kitchen | 12.3 m | 10.01 m | 12.3 m x 10.01 m |
https://www.realtor.ca/PropertyDetails.aspx?PropertyId=21214279
Interested?
Contact us for more information
