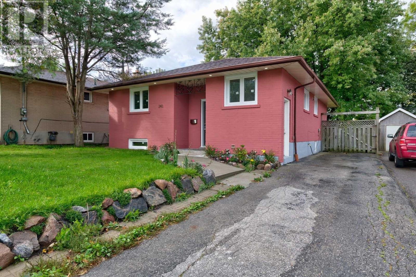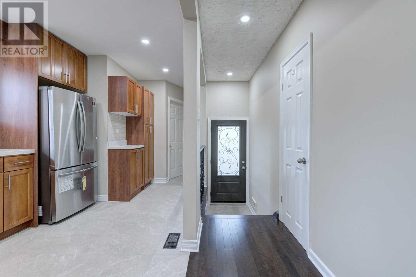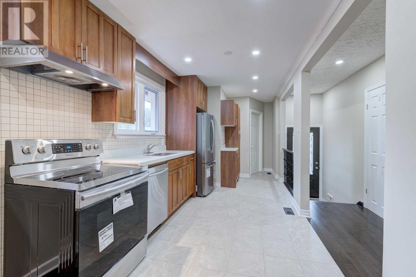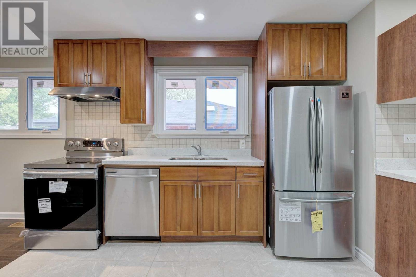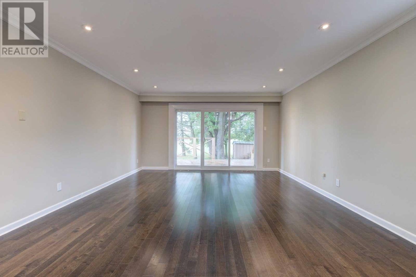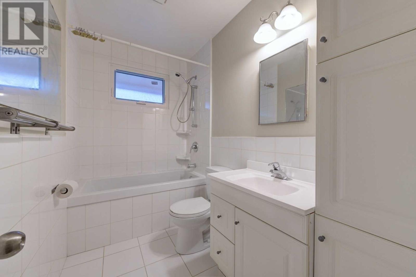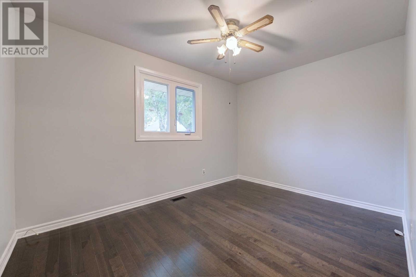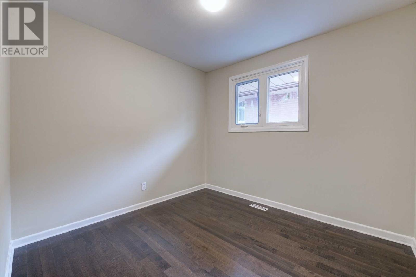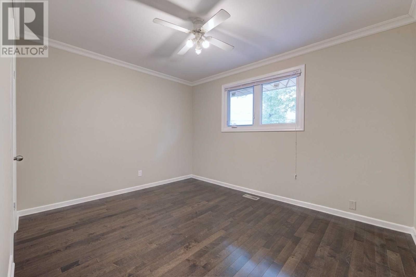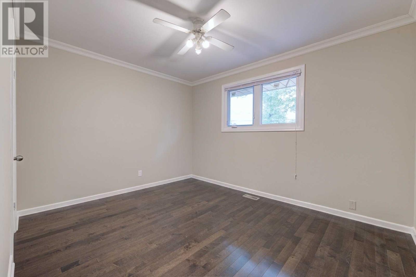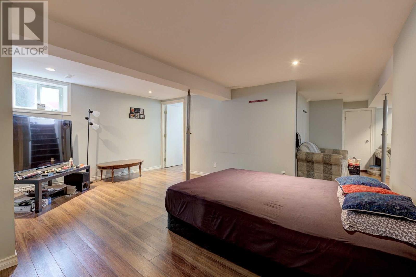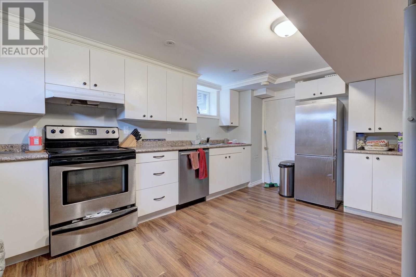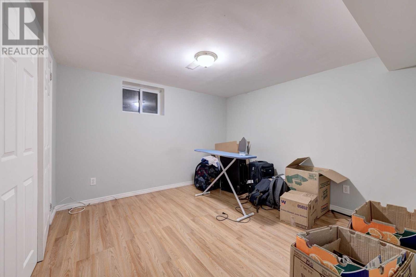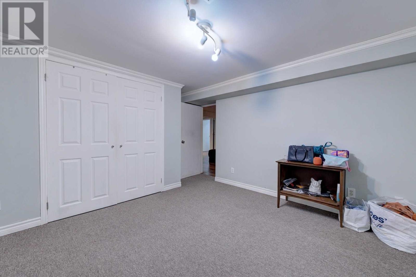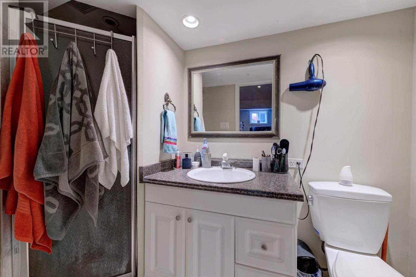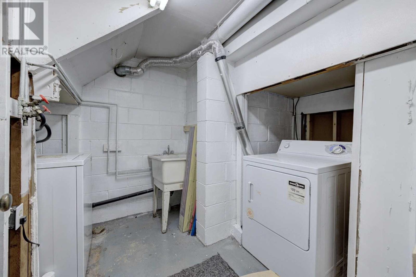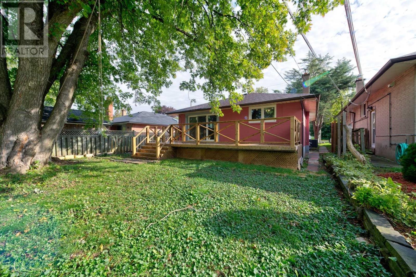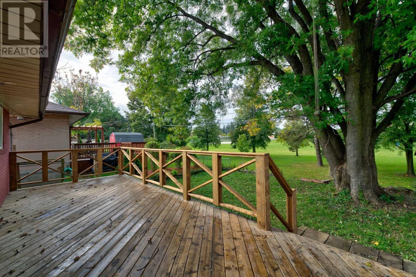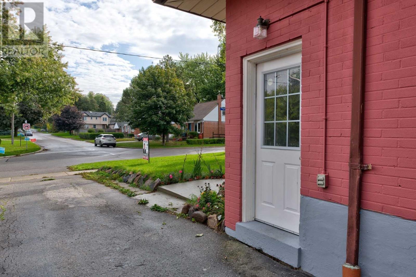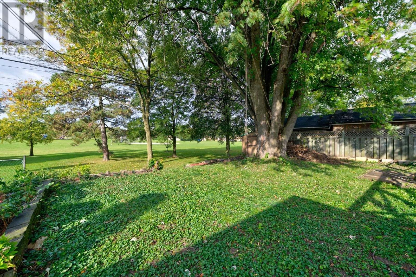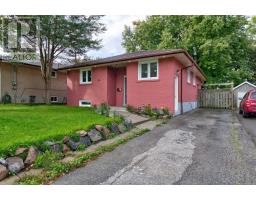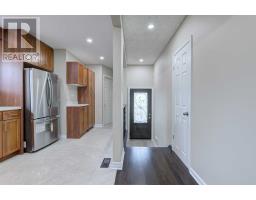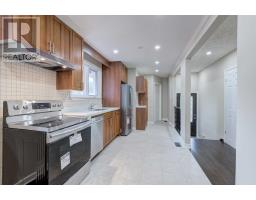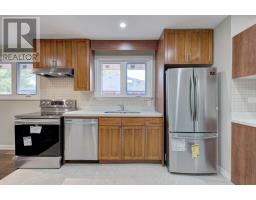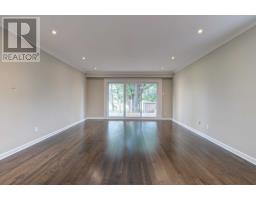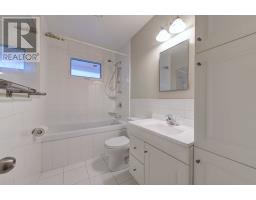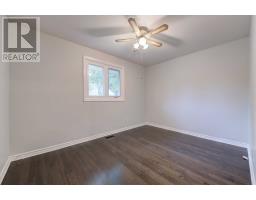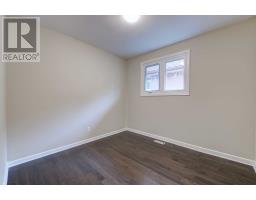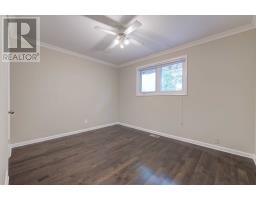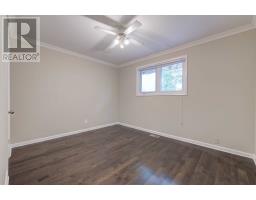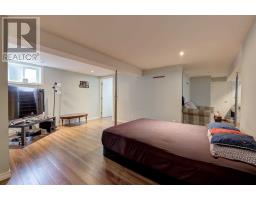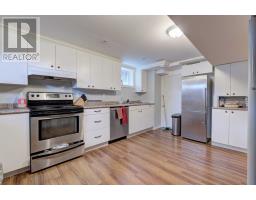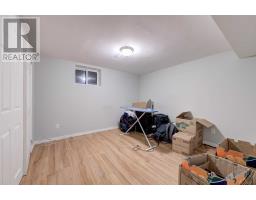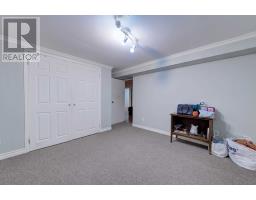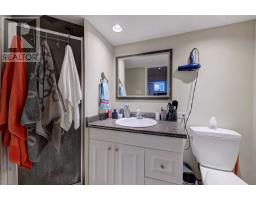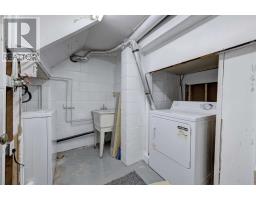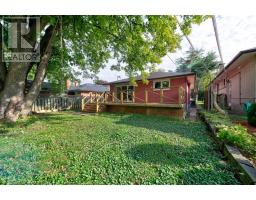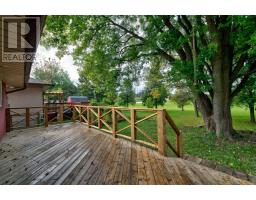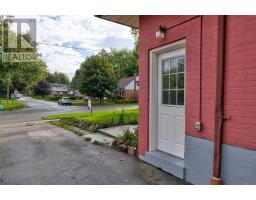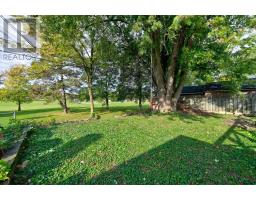5 Bedroom
2 Bathroom
Bungalow
Central Air Conditioning
Forced Air
$749,000
Lovingly Maintained & Beautifully Updated Solid Brick Home In A Quiet Neighborhood. Separate Entrance To Bsmt Apartment. New Hardwood Floors, New Updated Kitchen, New Windows & Doors. Updated Attic Insulation & Updated Patio Deck. Easy W/O To A Large Deck. Beautifully Landscaped Front & Backyard W/Matured Tree. Backs Onto Anson Park Public School K-8, Steps To R/H King Academy. Minutes From French Language High School(St.Agatha High School). ****** EXTRAS **** **Located In Highly Desirable Community Of Scarborough ! 2 Fridge,2 Stoves,2 Dishwasher,Washer & Dryer. Seller & Agent Do Not Warrant Retrofit Status Of Basement. All The Measurement & Taxes To Be Verified By Buyer/Buyer Agent, (id:25308)
Property Details
|
MLS® Number
|
E4599166 |
|
Property Type
|
Single Family |
|
Community Name
|
Cliffcrest |
|
Amenities Near By
|
Park, Public Transit, Schools |
|
Features
|
Level Lot |
|
Parking Space Total
|
4 |
Building
|
Bathroom Total
|
2 |
|
Bedrooms Above Ground
|
3 |
|
Bedrooms Below Ground
|
2 |
|
Bedrooms Total
|
5 |
|
Architectural Style
|
Bungalow |
|
Basement Features
|
Apartment In Basement, Separate Entrance |
|
Basement Type
|
N/a |
|
Construction Style Attachment
|
Detached |
|
Cooling Type
|
Central Air Conditioning |
|
Exterior Finish
|
Brick, Concrete |
|
Heating Fuel
|
Natural Gas |
|
Heating Type
|
Forced Air |
|
Stories Total
|
1 |
|
Type
|
House |
Land
|
Acreage
|
No |
|
Land Amenities
|
Park, Public Transit, Schools |
|
Size Irregular
|
46 X 109.41 Ft |
|
Size Total Text
|
46 X 109.41 Ft |
Rooms
| Level |
Type |
Length |
Width |
Dimensions |
|
Basement |
Kitchen |
4.85 m |
3.11 m |
4.85 m x 3.11 m |
|
Basement |
Bedroom 4 |
5.16 m |
3.64 m |
5.16 m x 3.64 m |
|
Basement |
Bedroom 5 |
3.4 m |
3.11 m |
3.4 m x 3.11 m |
|
Main Level |
Living Room |
4.35 m |
|
4.35 m x |
|
Main Level |
Dining Room |
5.6 m |
4.35 m |
5.6 m x 4.35 m |
|
Main Level |
Kitchen |
5.49 m |
2.74 m |
5.49 m x 2.74 m |
|
Main Level |
Master Bedroom |
3.8 m |
3.05 m |
3.8 m x 3.05 m |
|
Main Level |
Bedroom 2 |
2.85 m |
2.9 m |
2.85 m x 2.9 m |
|
Main Level |
Bedroom 3 |
2.95 m |
2.95 m |
2.95 m x 2.95 m |
https://www.realtor.ca/PropertyDetails.aspx?PropertyId=21214281
