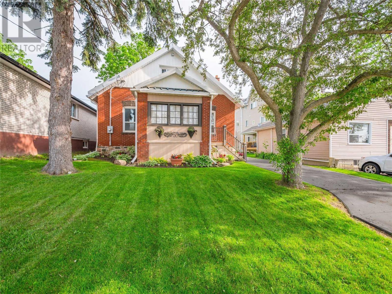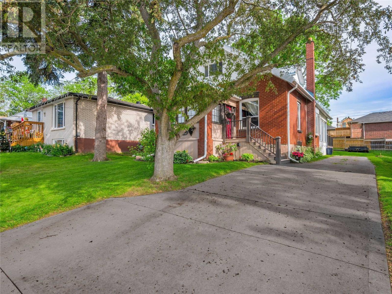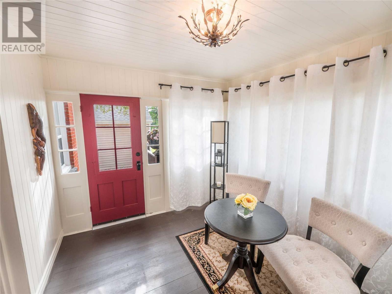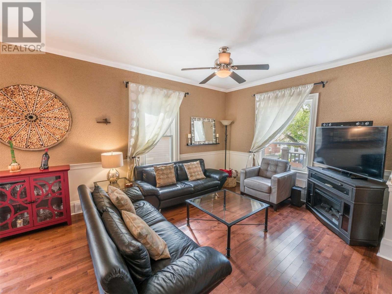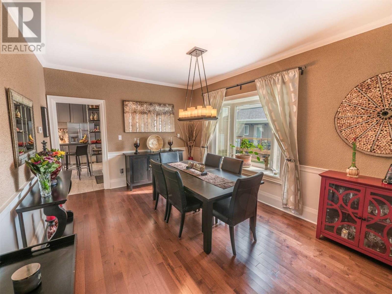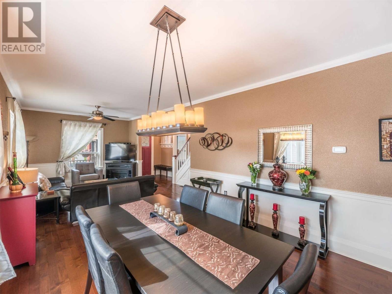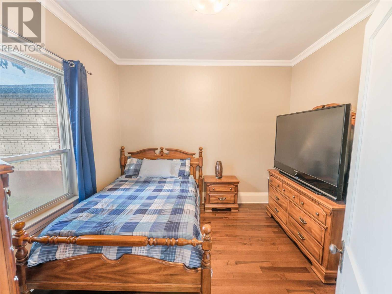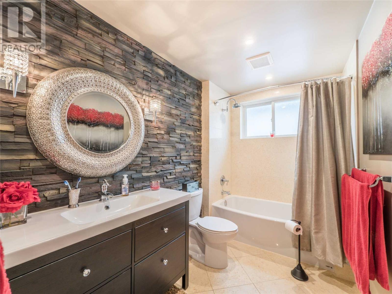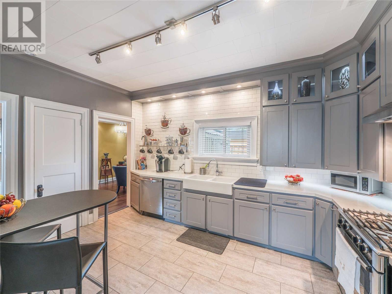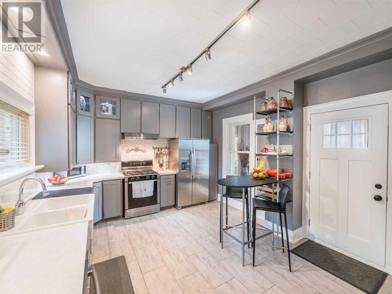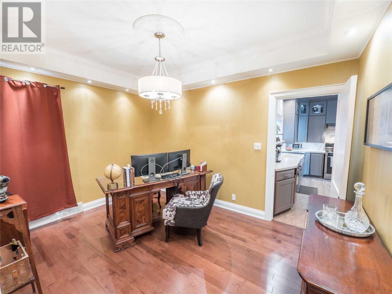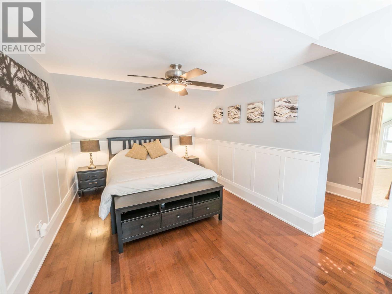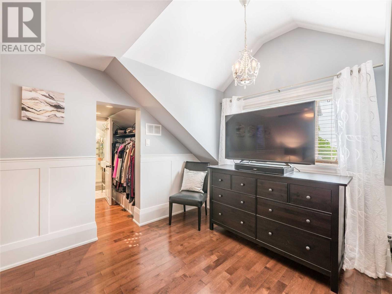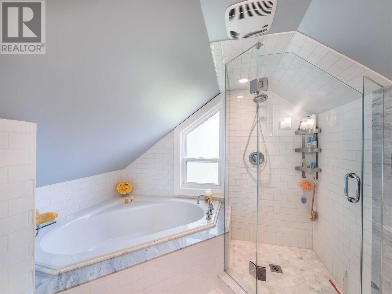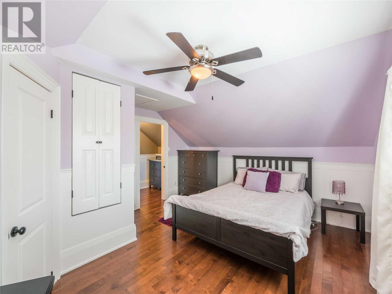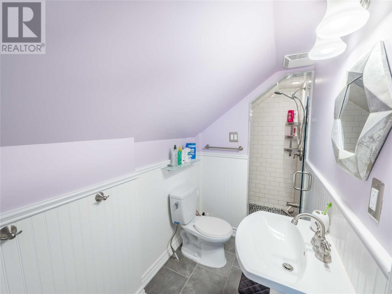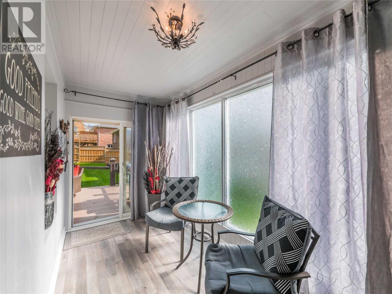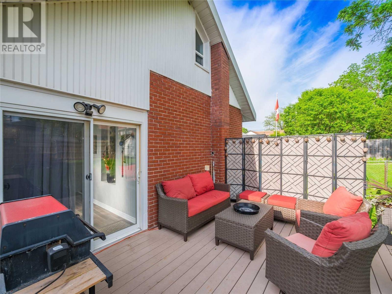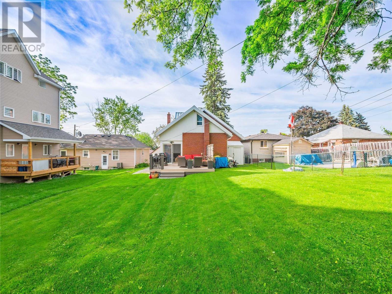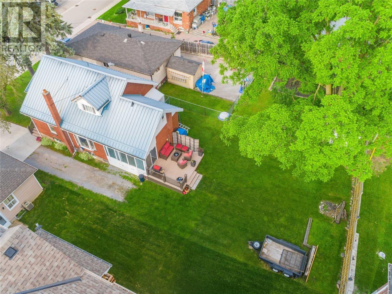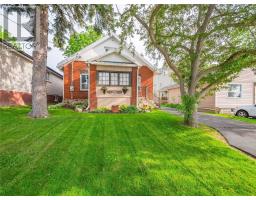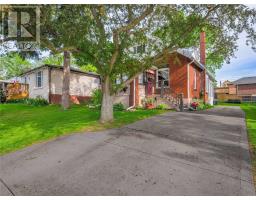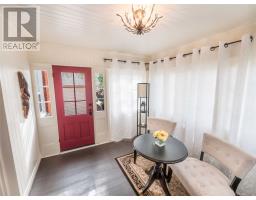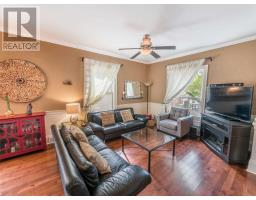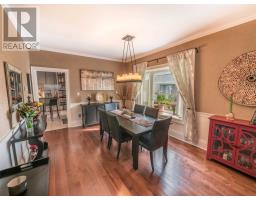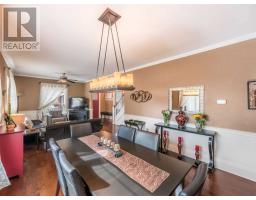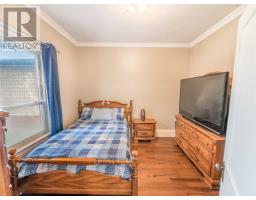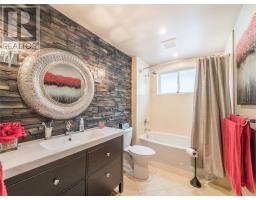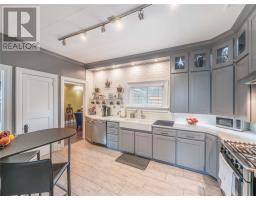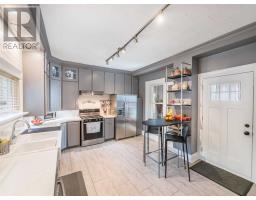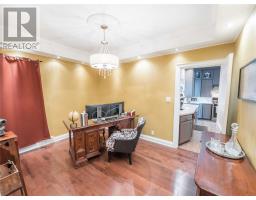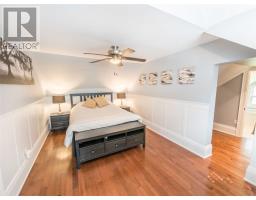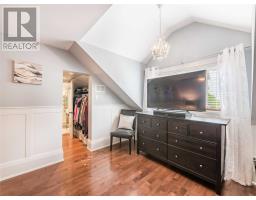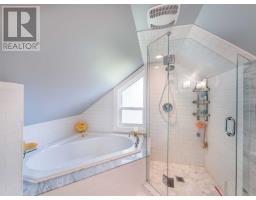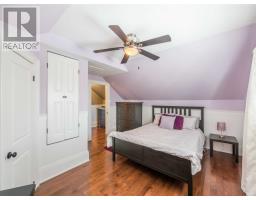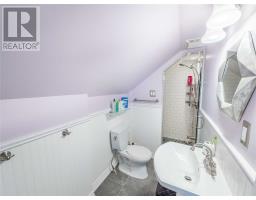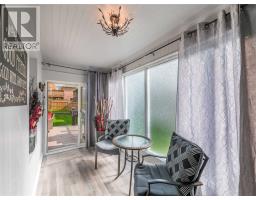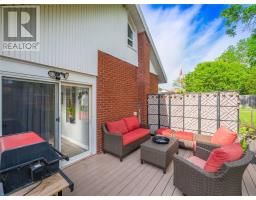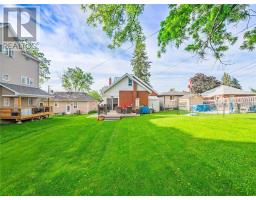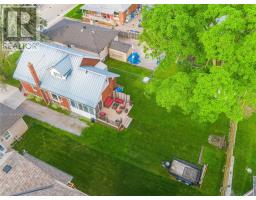49 James St Bradford West Gwillimbury, Ontario L4N 6Y3
4 Bedroom
3 Bathroom
Central Air Conditioning
Forced Air
$689,900
Perfect 4 Bedroom Detached Home * Premium 46X146Ft Deep Lot * Open Concept Living & Dining Room W/W/O To Sunroom * Spacious Eat In Kitchen W/S/S Appl+W/W/O To Yard * Master Bedroom W/4Pc Ensuite & His/Hers W/I Closet * 2nd Bedroom W/3Pc Ensuite & Closet * 3rd Bdrm W/Bay Window & 4th Bedroom (Office) On Main Floor * Brazilian Hardwood Flrs Throu-Out * Huge Backyard * Close To Schools, Parks, Transit & More!**** EXTRAS **** Include Existing: S/S Fridge; S/S Stove; S/S Dishwasher; Washer & Dryer; All Light Fixtures; All Window Coverings; Hwt (Rental) * Visit Virtual Tour @ Www.49James.Ca (id:25308)
Property Details
| MLS® Number | N4599120 |
| Property Type | Single Family |
| Community Name | Bradford |
| Parking Space Total | 6 |
Building
| Bathroom Total | 3 |
| Bedrooms Above Ground | 4 |
| Bedrooms Total | 4 |
| Basement Type | Full |
| Construction Style Attachment | Detached |
| Cooling Type | Central Air Conditioning |
| Exterior Finish | Brick |
| Heating Fuel | Natural Gas |
| Heating Type | Forced Air |
| Stories Total | 2 |
| Type | House |
Land
| Acreage | No |
| Size Irregular | 46.8 X 146 Ft ; Premium 46x146ft Deep Lot! |
| Size Total Text | 46.8 X 146 Ft ; Premium 46x146ft Deep Lot! |
Rooms
| Level | Type | Length | Width | Dimensions |
|---|---|---|---|---|
| Second Level | Master Bedroom | 5.52 m | 3.11 m | 5.52 m x 3.11 m |
| Second Level | Bedroom 2 | 4.84 m | 3.97 m | 4.84 m x 3.97 m |
| Main Level | Living Room | 8.67 m | 3.58 m | 8.67 m x 3.58 m |
| Main Level | Dining Room | 8.67 m | 3.58 m | 8.67 m x 3.58 m |
| Main Level | Kitchen | 4.49 m | 3.75 m | 4.49 m x 3.75 m |
| Main Level | Bedroom 3 | 3.36 m | 3.16 m | 3.36 m x 3.16 m |
| Main Level | Bedroom 4 | 4.07 m | 3.07 m | 4.07 m x 3.07 m |
| Main Level | Sunroom | 4.31 m | 2.07 m | 4.31 m x 2.07 m |
Interested?
Contact us for more information
