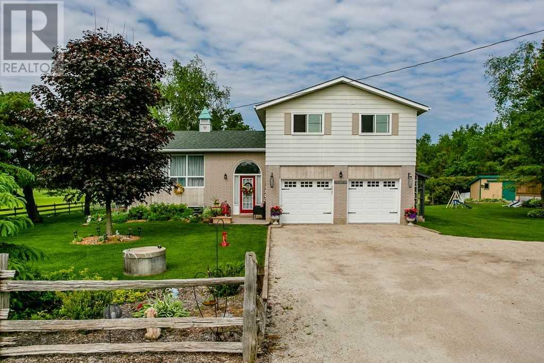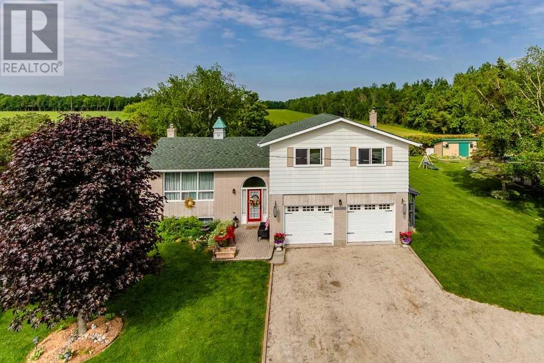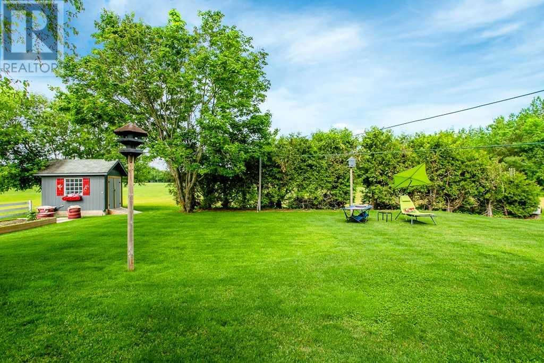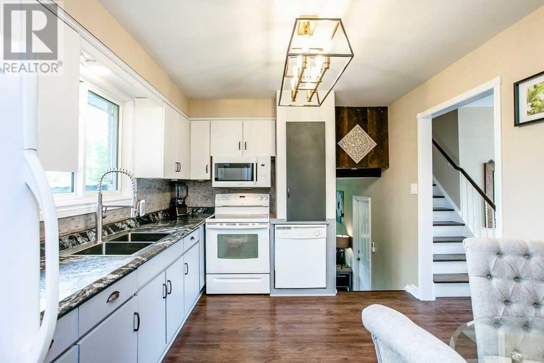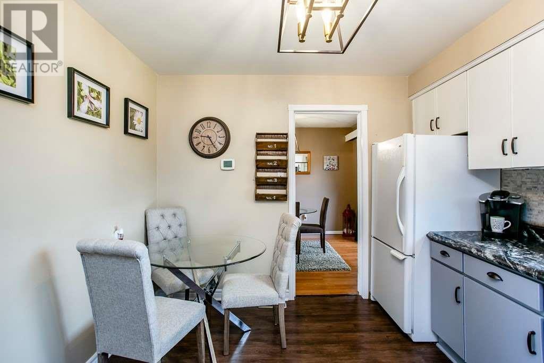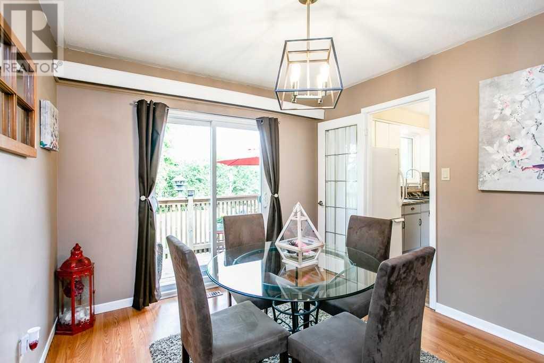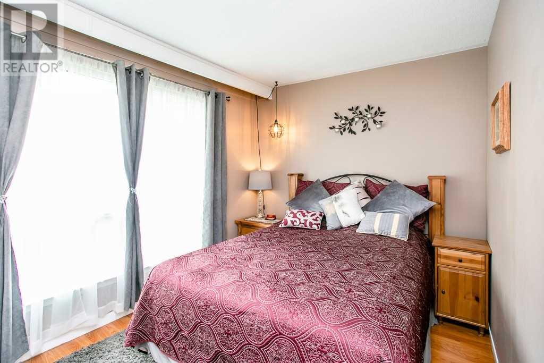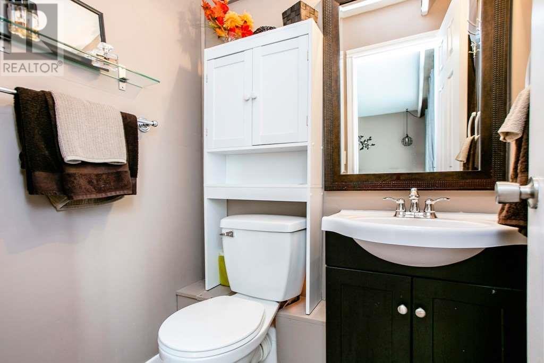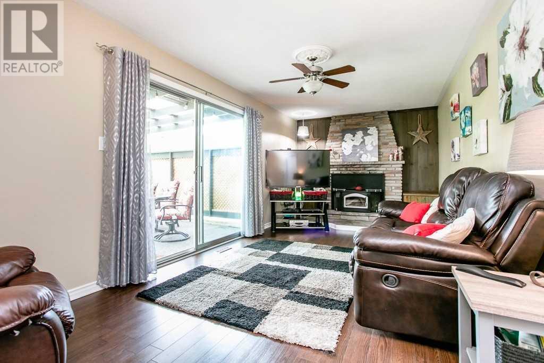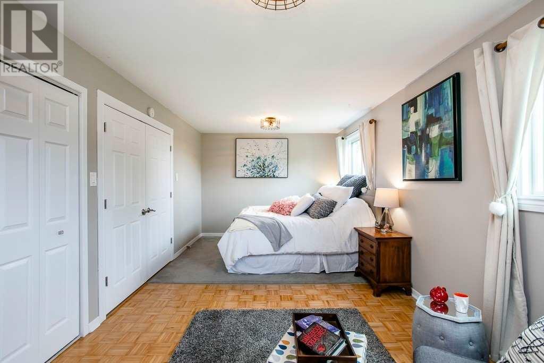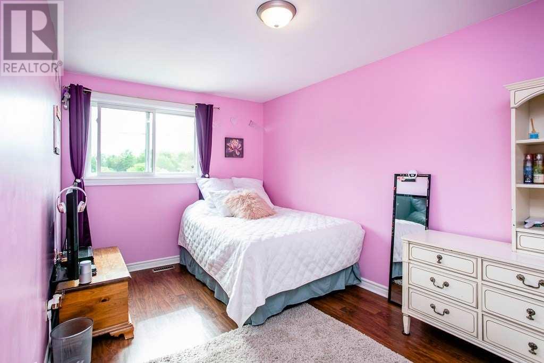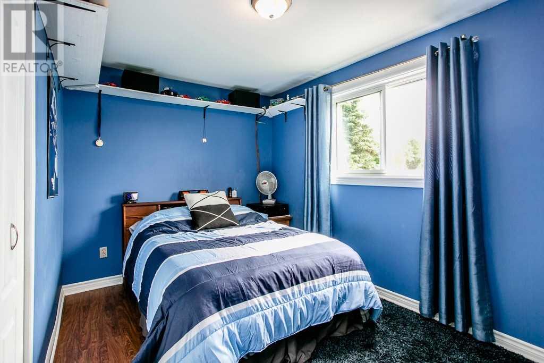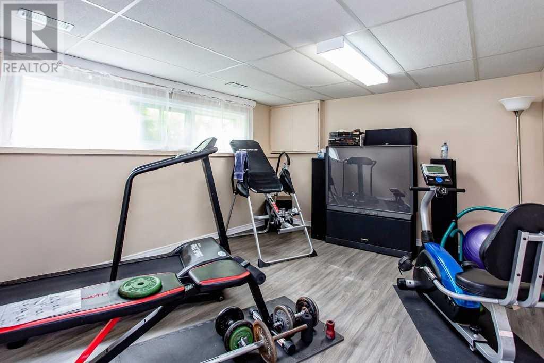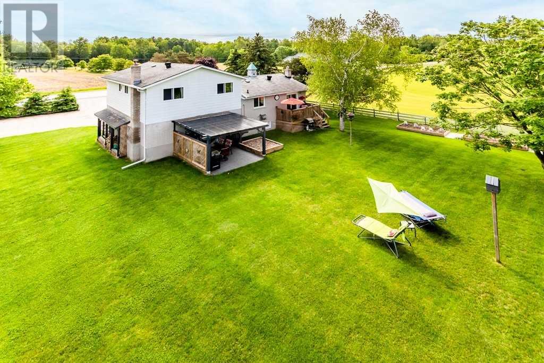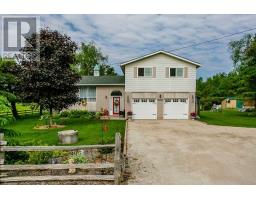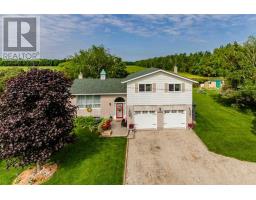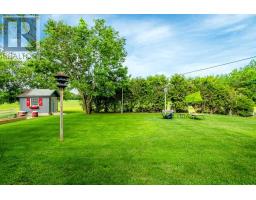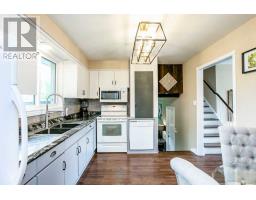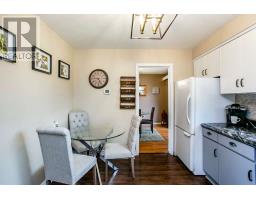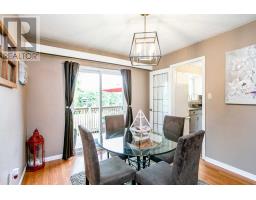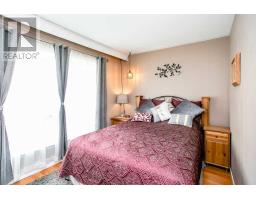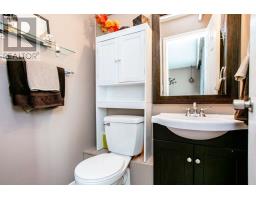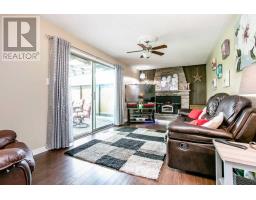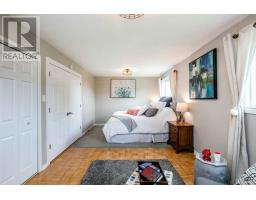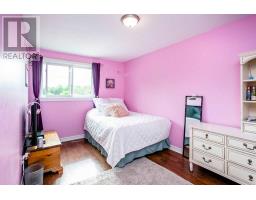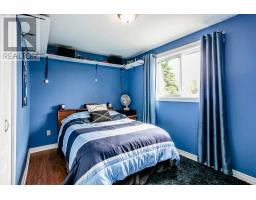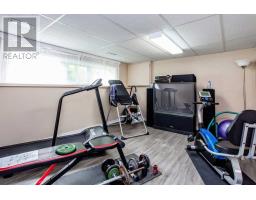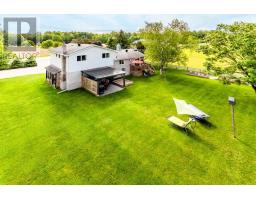4 Bedroom
3 Bathroom
Fireplace
Above Ground Pool
Central Air Conditioning
Forced Air
$574,900
Top 5 Reasons You'll Love This Home: 1) Well-Maintained Boasting A Flowing Layout & Recent Updates Including Kitchen, Main Bathroom & New High-Efficiency Furnace ('19) 2) Perfect For Family Living With 4 Sizeable Bedrooms 3) Tranquil Backyard Offering A Covered Patio 4) Expansive, Landscaped Property Backing Picturesque Farmer Fields 5) Rare Opportunity Set Just A Short Drive From Schools & Golf Courses, & Only 10 Mins To Barrie. 1722 Fin.Sq.Ft. Age - 42.**** EXTRAS **** Inclusions: Fridge, Stove, Microwave, Dishwasher, Freezer, Washer, And Dryer. (id:25308)
Property Details
|
MLS® Number
|
N4599123 |
|
Property Type
|
Single Family |
|
Community Name
|
Rural Essa |
|
Features
|
Wooded Area |
|
Parking Space Total
|
11 |
|
Pool Type
|
Above Ground Pool |
Building
|
Bathroom Total
|
3 |
|
Bedrooms Above Ground
|
4 |
|
Bedrooms Total
|
4 |
|
Basement Development
|
Finished |
|
Basement Type
|
N/a (finished) |
|
Construction Style Attachment
|
Detached |
|
Construction Style Split Level
|
Sidesplit |
|
Cooling Type
|
Central Air Conditioning |
|
Exterior Finish
|
Aluminum Siding |
|
Fireplace Present
|
Yes |
|
Heating Fuel
|
Propane |
|
Heating Type
|
Forced Air |
|
Type
|
House |
Parking
Land
|
Acreage
|
No |
|
Size Irregular
|
100 X 150 Ft |
|
Size Total Text
|
100 X 150 Ft |
Rooms
| Level |
Type |
Length |
Width |
Dimensions |
|
Second Level |
Kitchen |
3.25 m |
3.1 m |
3.25 m x 3.1 m |
|
Second Level |
Living Room |
4.1 m |
3.03 m |
4.1 m x 3.03 m |
|
Second Level |
Bedroom |
3.74 m |
2.64 m |
3.74 m x 2.64 m |
|
Basement |
Living Room |
4.62 m |
3.5 m |
4.62 m x 3.5 m |
|
Main Level |
Family Room |
6.67 m |
3.1 m |
6.67 m x 3.1 m |
|
Upper Level |
Master Bedroom |
6.81 m |
3.24 m |
6.81 m x 3.24 m |
|
Upper Level |
Bedroom |
3.92 m |
2.66 m |
3.92 m x 2.66 m |
|
Upper Level |
Bedroom |
4.41 m |
2.76 m |
4.41 m x 2.76 m |
Utilities
https://www.faristeam.ca/listings/7734-county-road-56-essa-real-estate/
