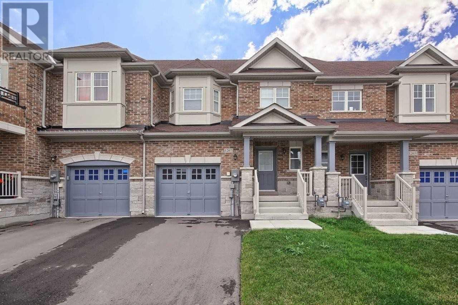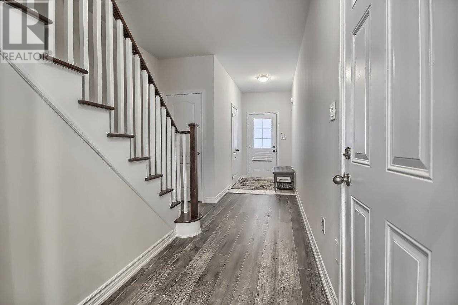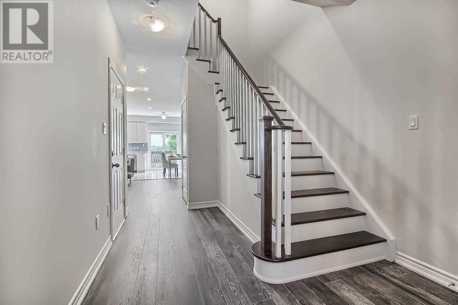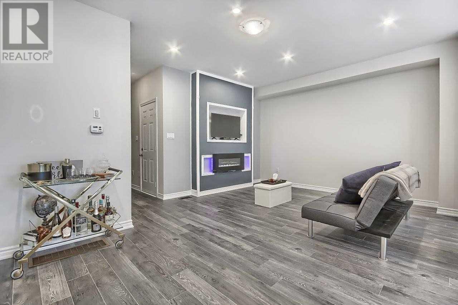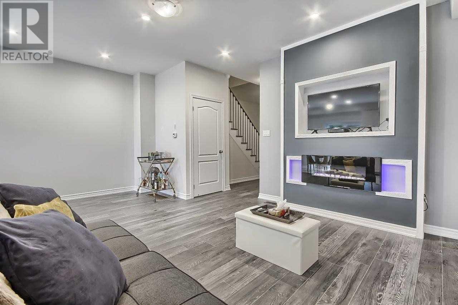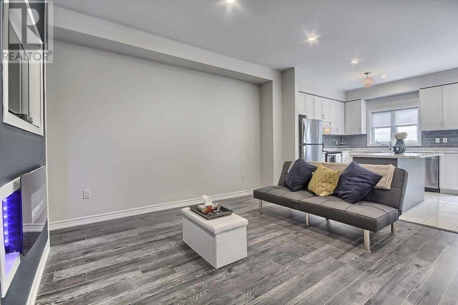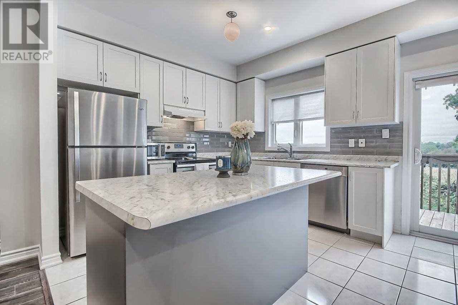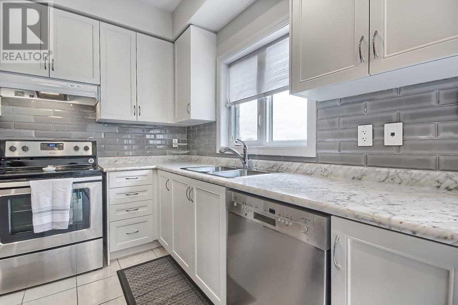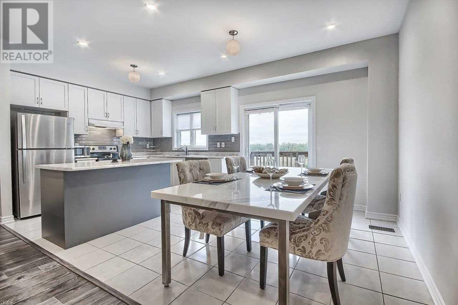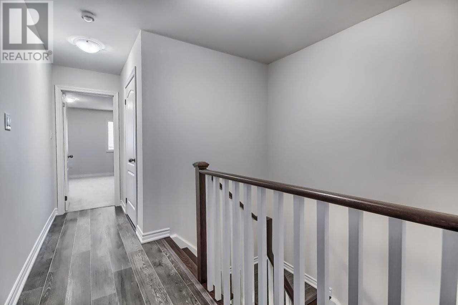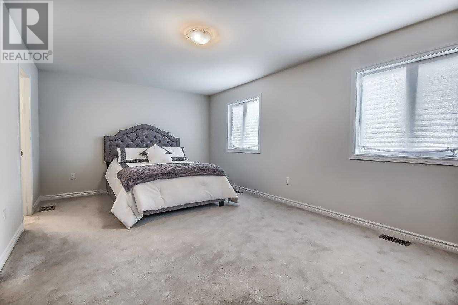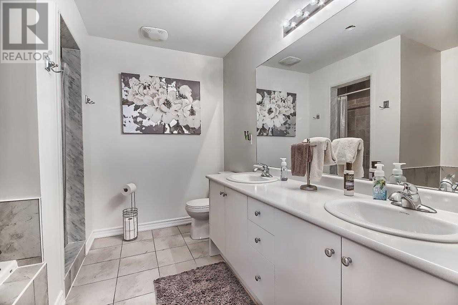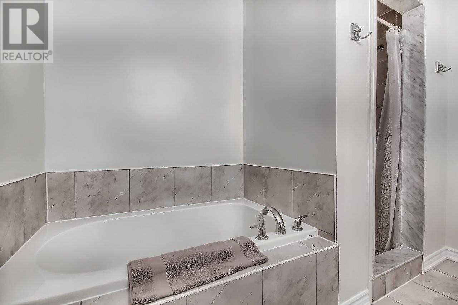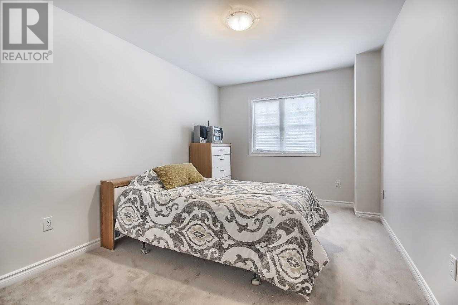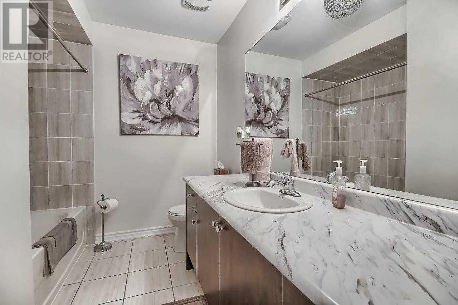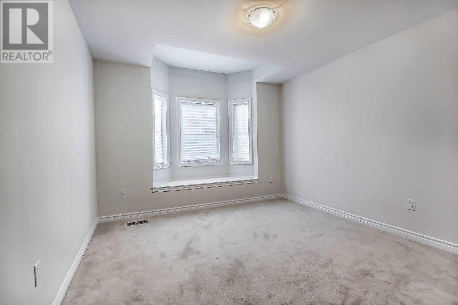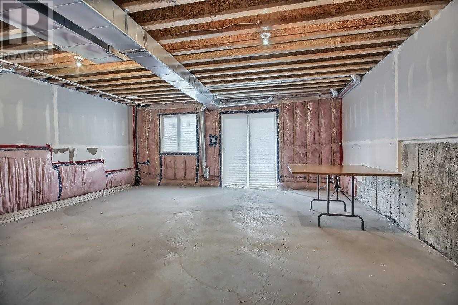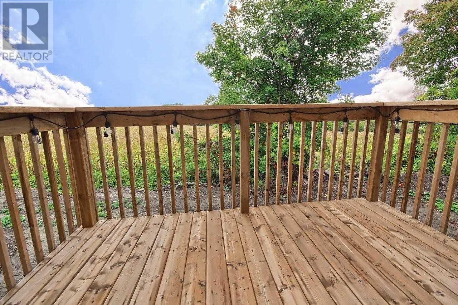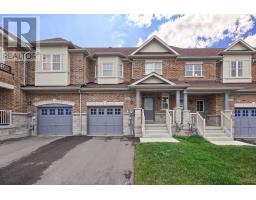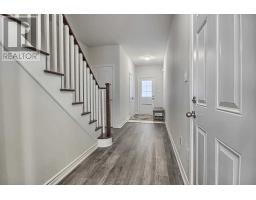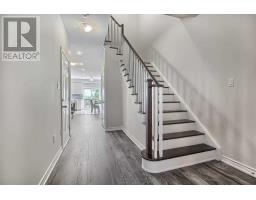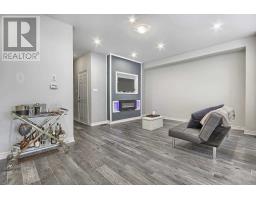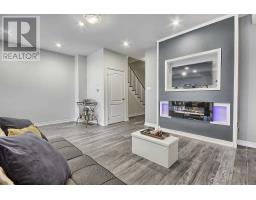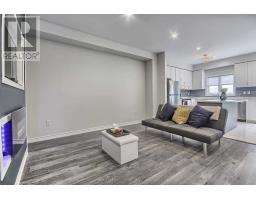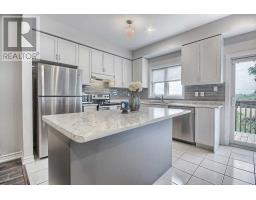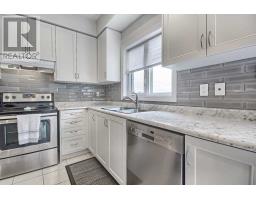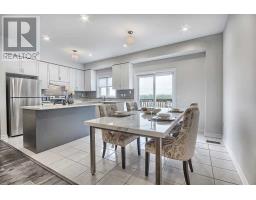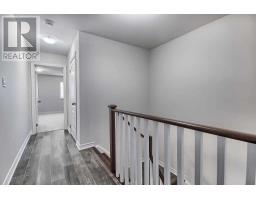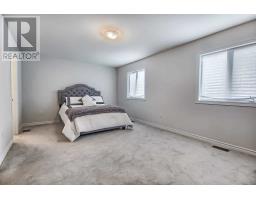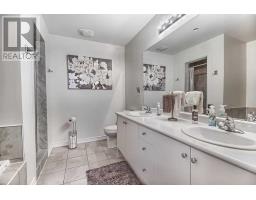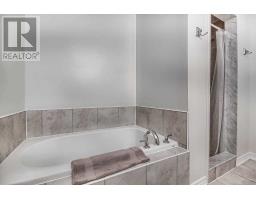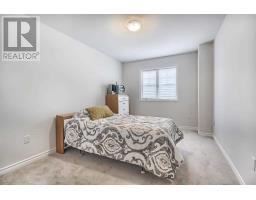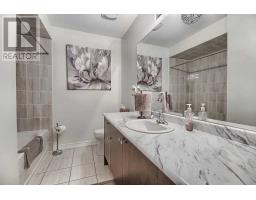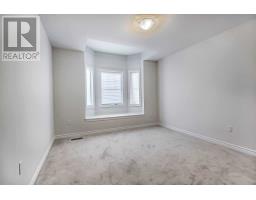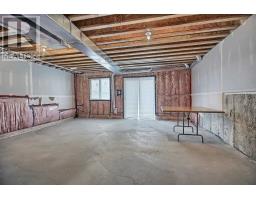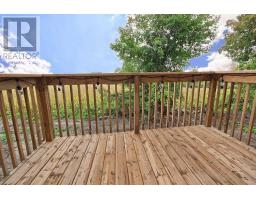3 Bedroom
3 Bathroom
Fireplace
Forced Air
$555,900
Bright & Gorgeous Townhouse In Innisfil Newest Communities From Lormel Homes. Welcome To 1267 Harrington This 3 Bdrm 3 Bath Home Offers 9Ft Smooth Ceilings On The Main Floor, Open Concept Kitchen With S/S Appliances, Pot Lights Throughout The Main Floor & An Easy Flow Into A Large Family Room With An Entertainers Dream Feature Wall. Master Bdrm Features A Large W/I Closet & Gorgeous 5 Piece En Suite W/ Soaker Tub. Unfinsihed W/O Basement Awaiting Your Touch.**** EXTRAS **** New Backsplash, S/S Stove, S/S Fridge, S/S Dishwasher, Washer/Dryer, All Elfs, All Windows Coverings. Close To Parks, Beach, Walking Trails & Outlet Mall. Minutes Away From Carson Creek Go Station. (id:25308)
Property Details
|
MLS® Number
|
N4599146 |
|
Property Type
|
Single Family |
|
Community Name
|
Lefroy |
|
Parking Space Total
|
2 |
Building
|
Bathroom Total
|
3 |
|
Bedrooms Above Ground
|
3 |
|
Bedrooms Total
|
3 |
|
Basement Features
|
Walk Out |
|
Basement Type
|
Full |
|
Construction Style Attachment
|
Attached |
|
Exterior Finish
|
Brick |
|
Fireplace Present
|
Yes |
|
Heating Fuel
|
Natural Gas |
|
Heating Type
|
Forced Air |
|
Stories Total
|
2 |
|
Type
|
Row / Townhouse |
Parking
Land
|
Acreage
|
No |
|
Size Irregular
|
21.98 X 98.49 Ft |
|
Size Total Text
|
21.98 X 98.49 Ft |
Rooms
| Level |
Type |
Length |
Width |
Dimensions |
|
Second Level |
Master Bedroom |
4.6 m |
5.7 m |
4.6 m x 5.7 m |
|
Second Level |
Bedroom 2 |
3.3 m |
3.7 m |
3.3 m x 3.7 m |
|
Second Level |
Bedroom 3 |
3.7 m |
2.8 m |
3.7 m x 2.8 m |
|
Main Level |
Kitchen |
3.4 m |
2.7 m |
3.4 m x 2.7 m |
|
Main Level |
Dining Room |
3.4 m |
2.8 m |
3.4 m x 2.8 m |
|
Main Level |
Family Room |
4.2 m |
5.8 m |
4.2 m x 5.8 m |
https://www.realtor.ca/PropertyDetails.aspx?PropertyId=21214357
