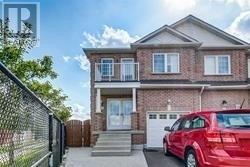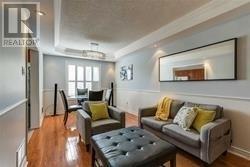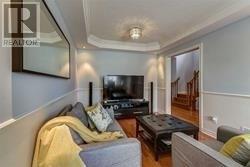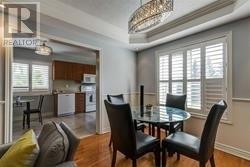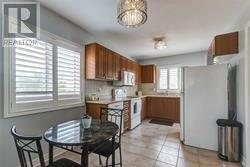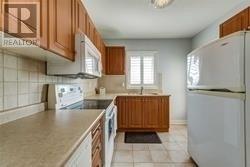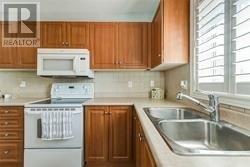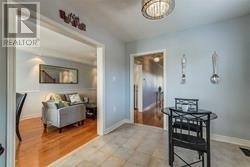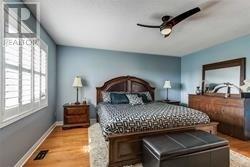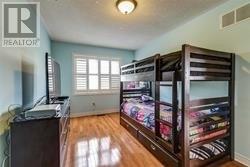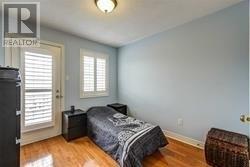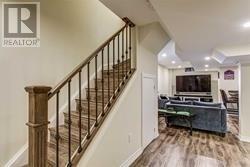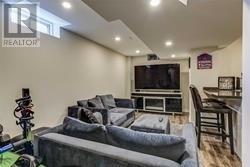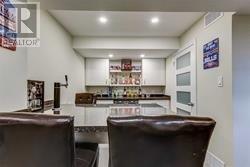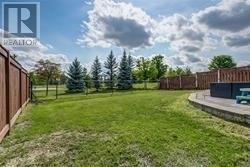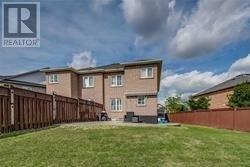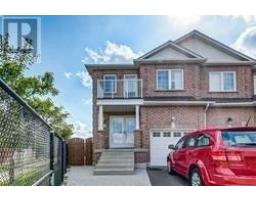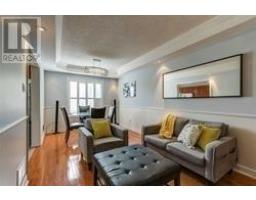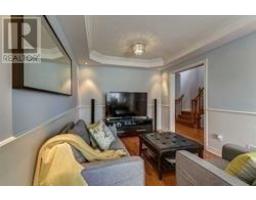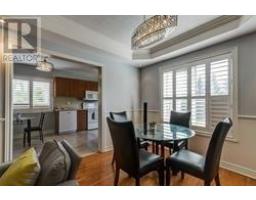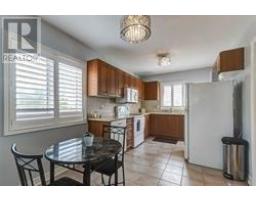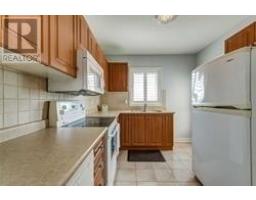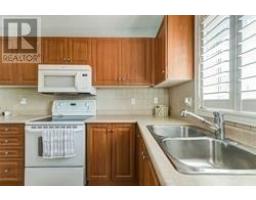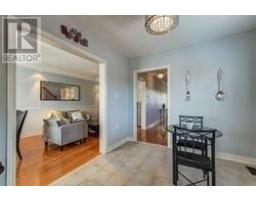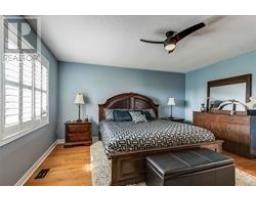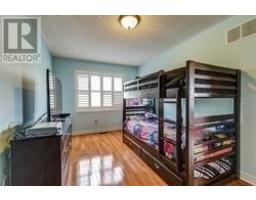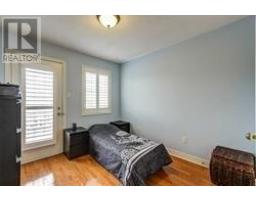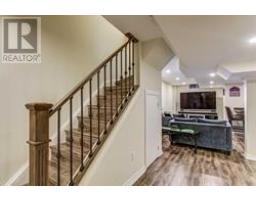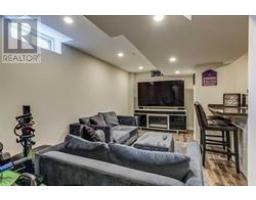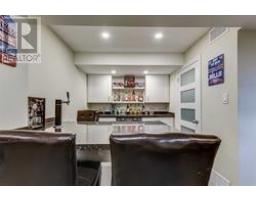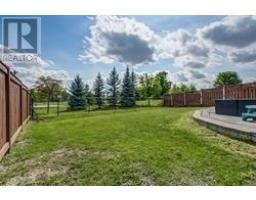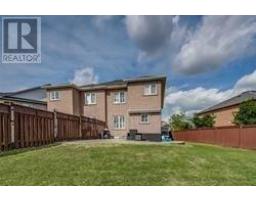134 Deepsprings Cres Vaughan, Ontario L6A 3L4
3 Bedroom
4 Bathroom
Central Air Conditioning
Forced Air
$828,888
Welcome To This Lovely Semi-Detached Home Located In The Heart Of Vaughan. This Home Comes With 3 Bedrooms,4 Bathrooms And A Lot Of Natural Light Flowing Through. Enjoy The Views From A Large Backyard, Close To Schools, Parks, Grocery Stores And Transportation.**** EXTRAS **** All Light Fixtures, All Window Coverings, All Appliances, Washer & Dryer (id:25308)
Property Details
| MLS® Number | N4599164 |
| Property Type | Single Family |
| Neigbourhood | Maple |
| Community Name | Vellore Village |
| Parking Space Total | 3 |
Building
| Bathroom Total | 4 |
| Bedrooms Above Ground | 3 |
| Bedrooms Total | 3 |
| Basement Development | Finished |
| Basement Type | Full (finished) |
| Construction Style Attachment | Semi-detached |
| Cooling Type | Central Air Conditioning |
| Exterior Finish | Brick |
| Heating Fuel | Natural Gas |
| Heating Type | Forced Air |
| Stories Total | 2 |
| Type | House |
Parking
| Attached garage |
Land
| Acreage | No |
| Size Irregular | 14.9 X 121.54 Ft ; Lot Front - 30ft Irregular Pie Shape |
| Size Total Text | 14.9 X 121.54 Ft ; Lot Front - 30ft Irregular Pie Shape |
Rooms
| Level | Type | Length | Width | Dimensions |
|---|---|---|---|---|
| Second Level | Master Bedroom | 4.23 m | 4.54 m | 4.23 m x 4.54 m |
| Second Level | Bedroom | 2.89 m | 4.57 m | 2.89 m x 4.57 m |
| Second Level | Bedroom | 2.89 m | 3.01 m | 2.89 m x 3.01 m |
| Main Level | Living Room | 2.98 m | 3.18 m | 2.98 m x 3.18 m |
| Main Level | Dining Room | 2.98 m | 2.82 m | 2.98 m x 2.82 m |
| Main Level | Kitchen | 2.77 m | 3.12 m | 2.77 m x 3.12 m |
| Main Level | Eating Area | 2.77 m | 2.13 m | 2.77 m x 2.13 m |
https://www.realtor.ca/PropertyDetails.aspx?PropertyId=21214363
Interested?
Contact us for more information
