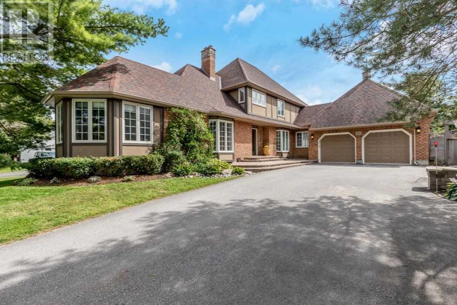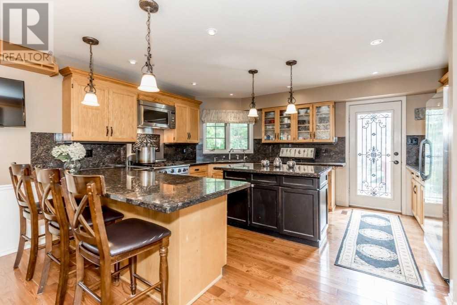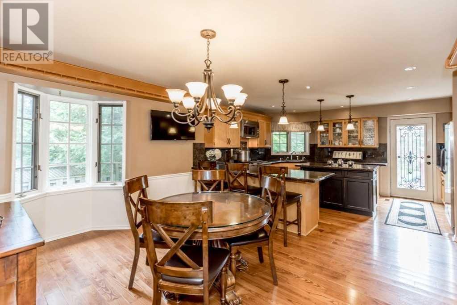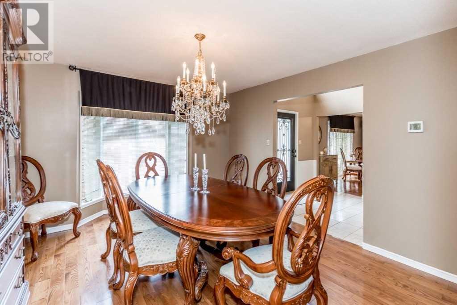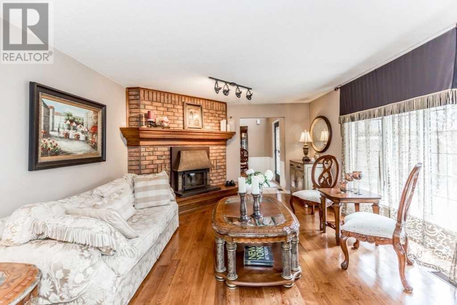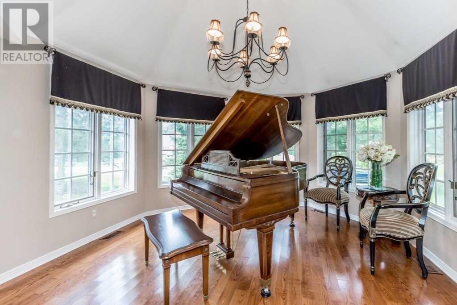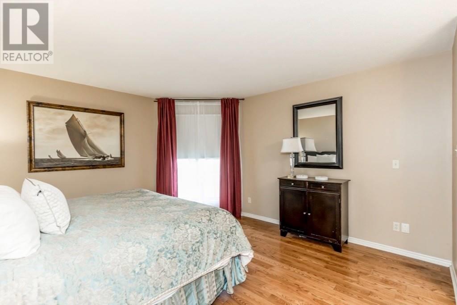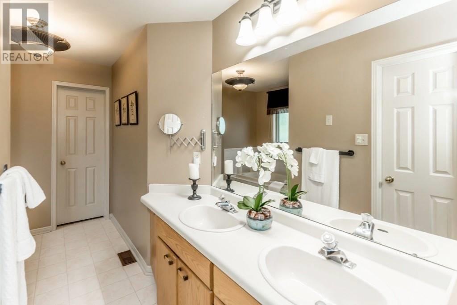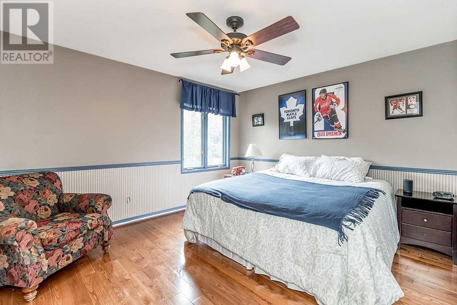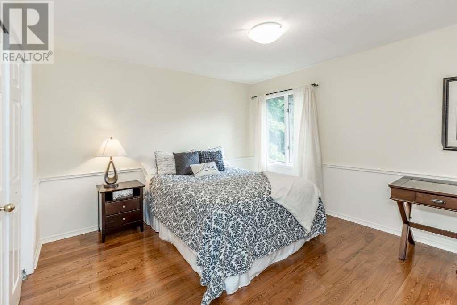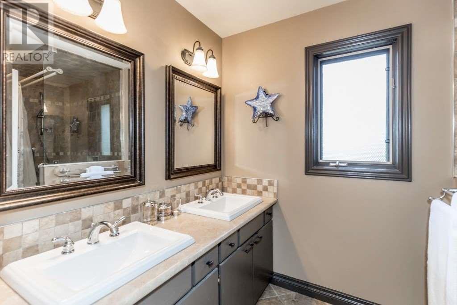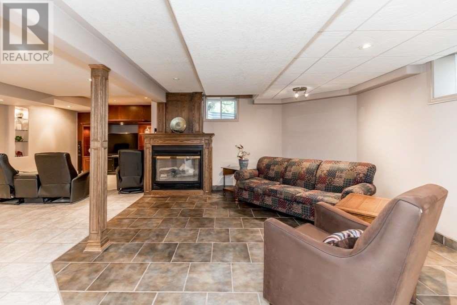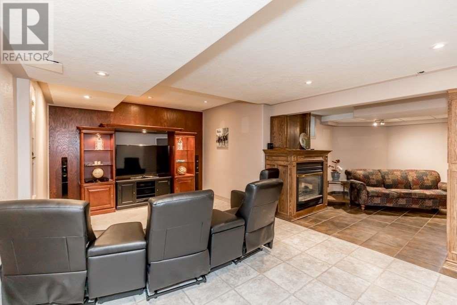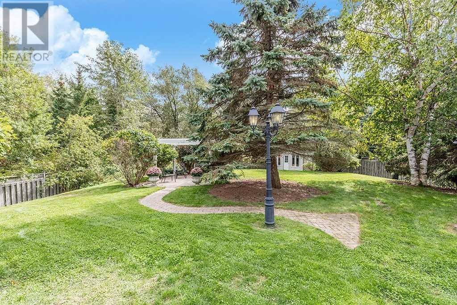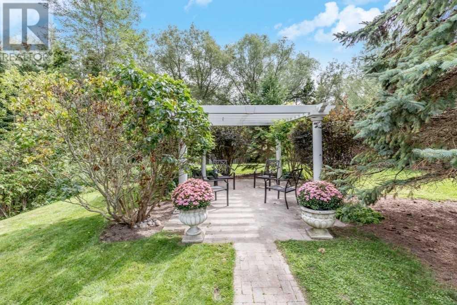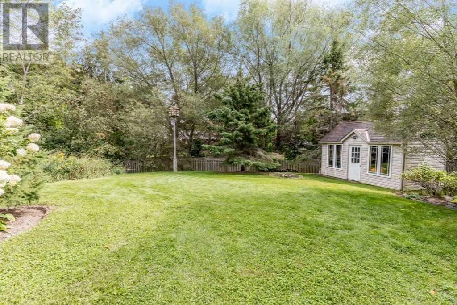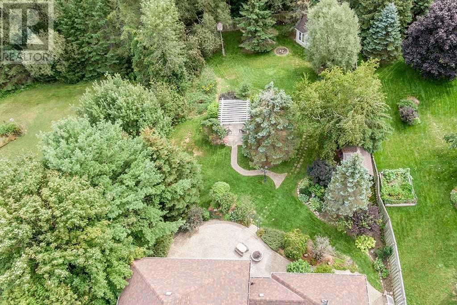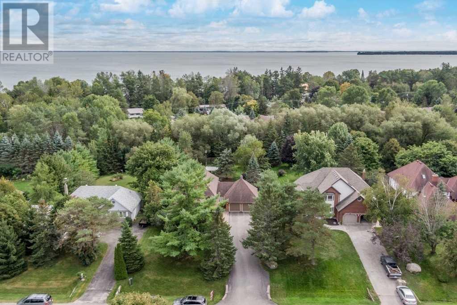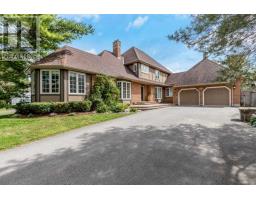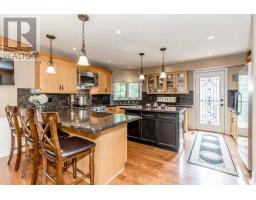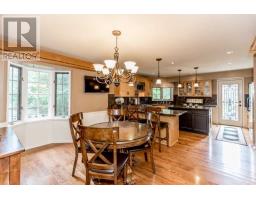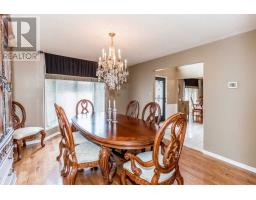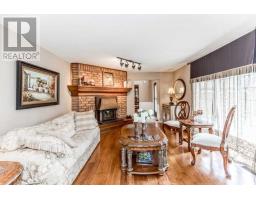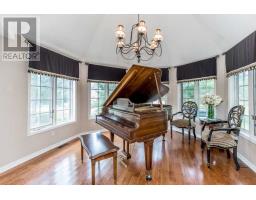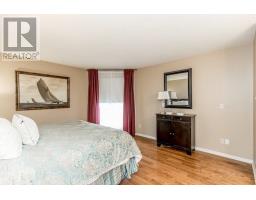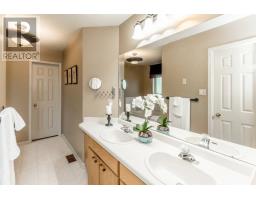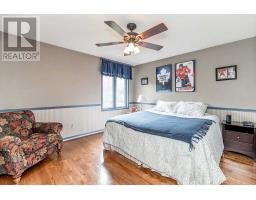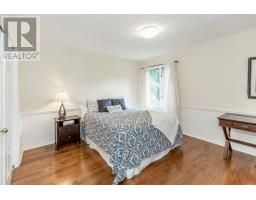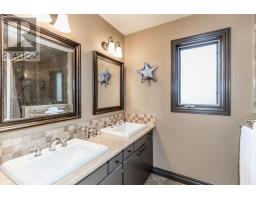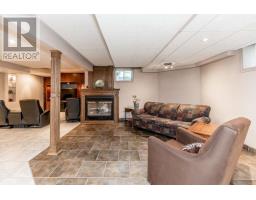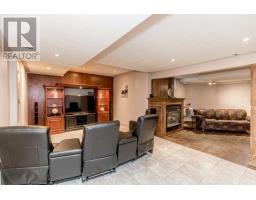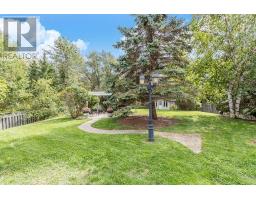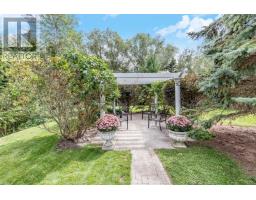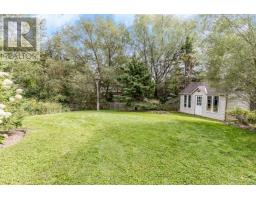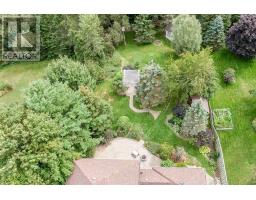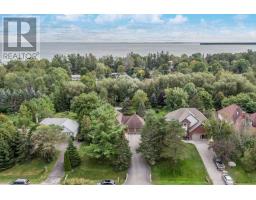13 Howard Dr Oro-Medonte, Ontario L0L 2E0
5 Bedroom
4 Bathroom
Fireplace
Central Air Conditioning
Forced Air
$798,000
Top 5 Reasons You Will Love This Home: 1) Highly Sought-After Harbourwood Estates Steps To Lake Simcoe 2) Main Level Master Presenting Wide-Plank Hardwood Flooring & A 4-Piece Ensuite 3) Chef's Kitchen With S/S Appliances & Granite Backsplash & Counters 4) Finished Lower Level Presenting High Ceilings, Large Rec Room With Fireplace & Bedroom 5) Move-In Ready Peace Of Mind Offered With The New Furnace & A/C ('17). For Info, Photos, & Video Visit Our Website.**** EXTRAS **** Inclusions: Fridge, Stove, Dishwasher, Washer, Dryer. (id:25308)
Property Details
| MLS® Number | S4598761 |
| Property Type | Single Family |
| Community Name | Rural Oro-Medonte |
| Amenities Near By | Park |
| Features | Wooded Area |
| Parking Space Total | 10 |
Building
| Bathroom Total | 4 |
| Bedrooms Above Ground | 4 |
| Bedrooms Below Ground | 1 |
| Bedrooms Total | 5 |
| Basement Development | Finished |
| Basement Type | Full (finished) |
| Construction Style Attachment | Detached |
| Cooling Type | Central Air Conditioning |
| Exterior Finish | Brick, Stucco |
| Fireplace Present | Yes |
| Heating Fuel | Natural Gas |
| Heating Type | Forced Air |
| Stories Total | 2 |
| Type | House |
Parking
| Attached garage |
Land
| Acreage | No |
| Land Amenities | Park |
| Size Irregular | 82 X 236 Ft |
| Size Total Text | 82 X 236 Ft |
Rooms
| Level | Type | Length | Width | Dimensions |
|---|---|---|---|---|
| Second Level | Bedroom | 4.11 m | 3.53 m | 4.11 m x 3.53 m |
| Second Level | Bedroom | 4.11 m | 3.58 m | 4.11 m x 3.58 m |
| Second Level | Bedroom | 4.04 m | 3.56 m | 4.04 m x 3.56 m |
| Basement | Recreational, Games Room | 19.23 m | 8 m | 19.23 m x 8 m |
| Basement | Bedroom | 3.68 m | 3.66 m | 3.68 m x 3.66 m |
| Main Level | Kitchen | 7.01 m | 4.01 m | 7.01 m x 4.01 m |
| Main Level | Dining Room | 4.06 m | 3.96 m | 4.06 m x 3.96 m |
| Main Level | Living Room | 5.21 m | 4.06 m | 5.21 m x 4.06 m |
| Main Level | Sunroom | 3.99 m | 3.91 m | 3.99 m x 3.91 m |
| Main Level | Master Bedroom | 4.24 m | 3.99 m | 4.24 m x 3.99 m |
https://www.faristeam.ca/listings/13-howard-drive-oro-medonte-real-estate-2/
Interested?
Contact us for more information
