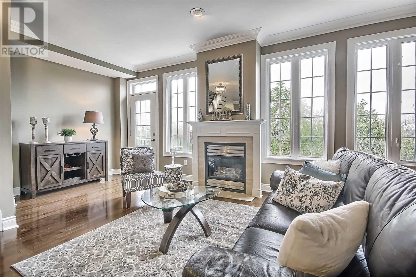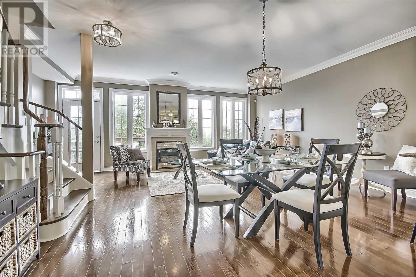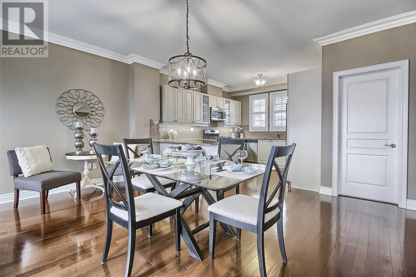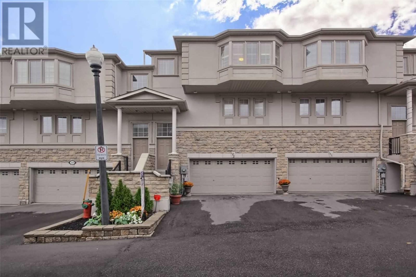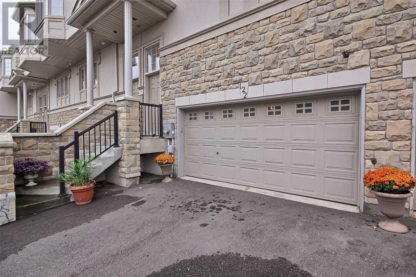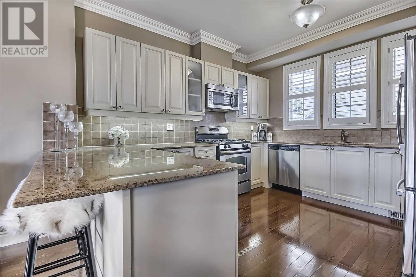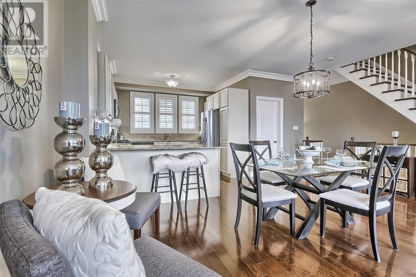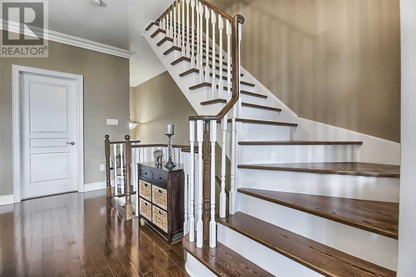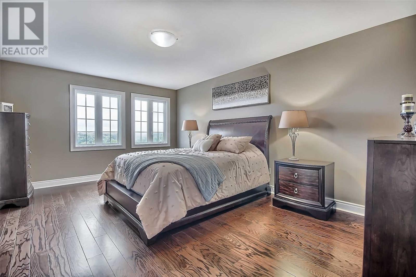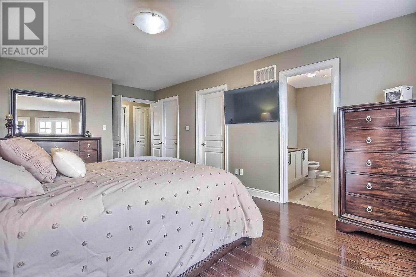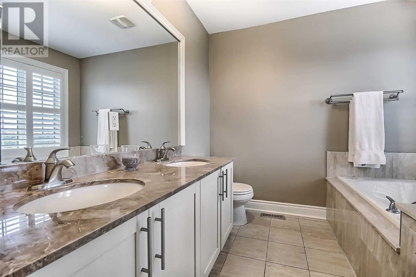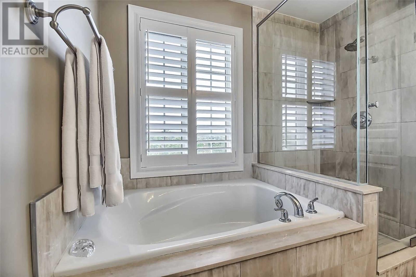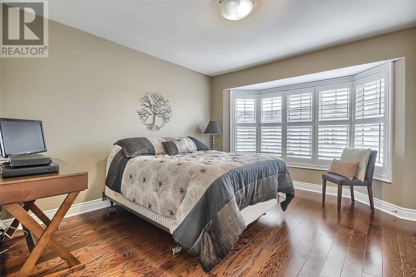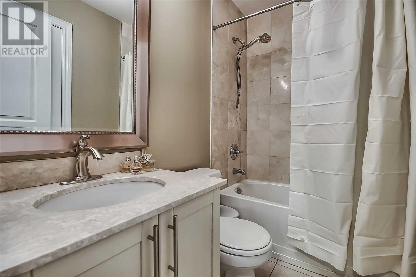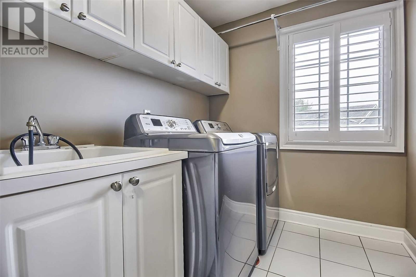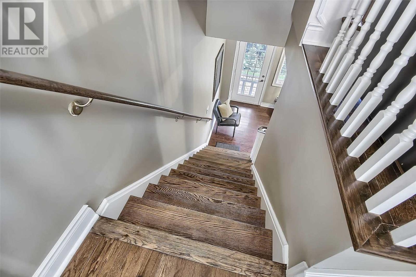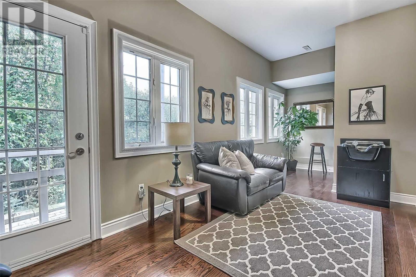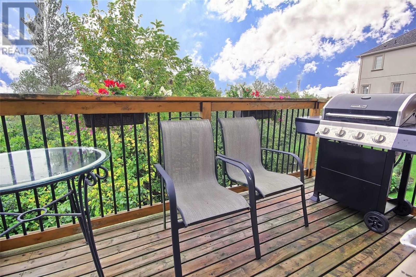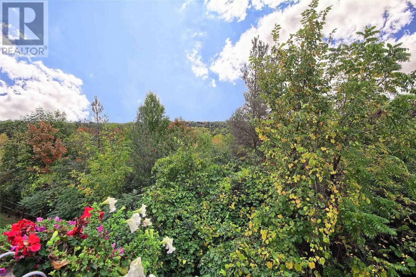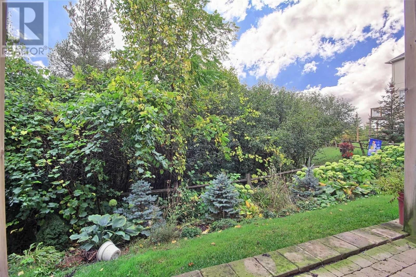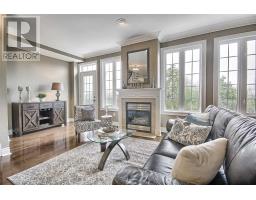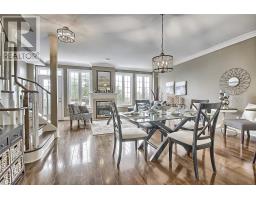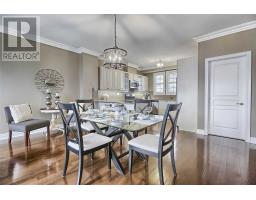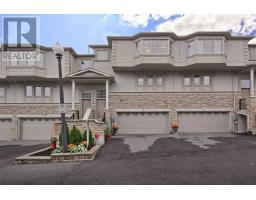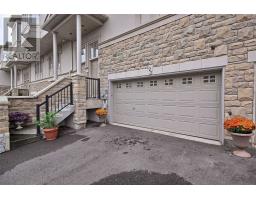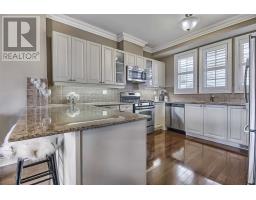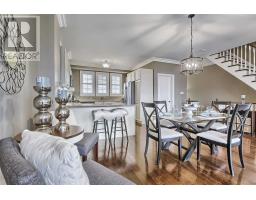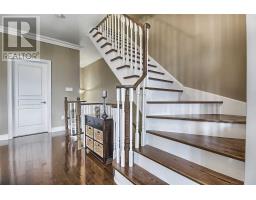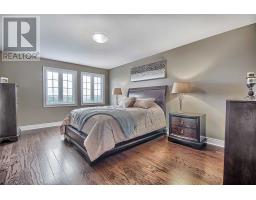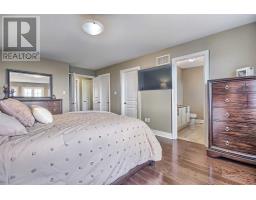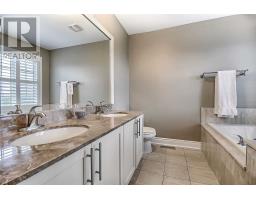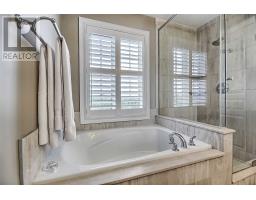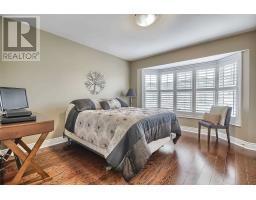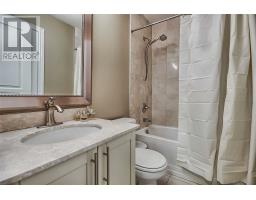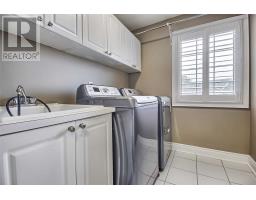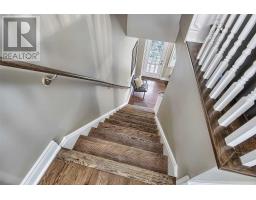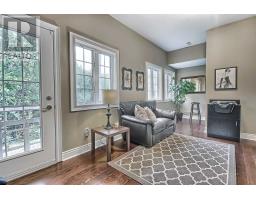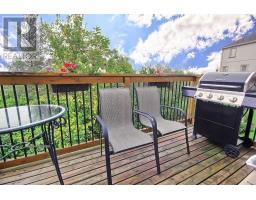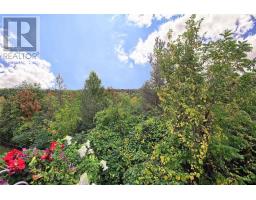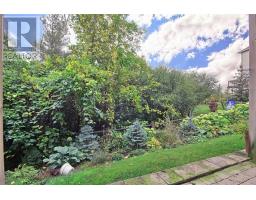3 Bedroom
3 Bathroom
Fireplace
Central Air Conditioning
Forced Air
$729,000
Sophisticated 2+1 Bdrm Townhome Offering Breathtaking Panoramic Views; Located On A Ravine Lot Within The Prestigious Community Of Stoneridge Estates. Open Concept Sun-Filled Main Offers Wall-To-Wall Windows, 9Ft Ceilings W Crown Moulding, Hardwood Floors & Stylish Kitchen W Granite Counters. Spa-Like 5Pc Ensuite & Double Walk In Closets Off Master. 2nd Bdrm W Ensuite. Lower Level Walkout W Access To Garage. A Private Oasis To Call Home!**** EXTRAS **** S/S Fridge,Gas Stove, Exhaust Fan & Dishwasher. Washer & Dryer, Deep Freezer & Fridge In Garage. Cac, Cvac & Equipment, Furnace & Humidifier (2018). All Window Treatments Inc. California Shutters. All Elf's. Gdo & Remote, Hwt(R) (id:25308)
Property Details
|
MLS® Number
|
W4599090 |
|
Property Type
|
Single Family |
|
Neigbourhood
|
Bolton |
|
Community Name
|
Bolton West |
|
Features
|
Cul-de-sac, Wooded Area, Ravine, Conservation/green Belt |
|
Parking Space Total
|
4 |
|
View Type
|
View |
Building
|
Bathroom Total
|
3 |
|
Bedrooms Above Ground
|
2 |
|
Bedrooms Below Ground
|
1 |
|
Bedrooms Total
|
3 |
|
Basement Development
|
Finished |
|
Basement Features
|
Walk Out |
|
Basement Type
|
N/a (finished) |
|
Construction Style Attachment
|
Attached |
|
Cooling Type
|
Central Air Conditioning |
|
Exterior Finish
|
Stone, Stucco |
|
Fireplace Present
|
Yes |
|
Heating Fuel
|
Natural Gas |
|
Heating Type
|
Forced Air |
|
Stories Total
|
2 |
|
Type
|
Row / Townhouse |
Parking
Land
|
Acreage
|
No |
|
Size Irregular
|
22.01 X 71.54 Ft |
|
Size Total Text
|
22.01 X 71.54 Ft |
Rooms
| Level |
Type |
Length |
Width |
Dimensions |
|
Main Level |
Great Room |
6.4 m |
3.12 m |
6.4 m x 3.12 m |
|
Main Level |
Dining Room |
4.91 m |
2.59 m |
4.91 m x 2.59 m |
|
Main Level |
Kitchen |
3.11 m |
2.46 m |
3.11 m x 2.46 m |
|
Main Level |
Den |
|
|
|
|
Upper Level |
Master Bedroom |
5.38 m |
3.72 m |
5.38 m x 3.72 m |
|
Upper Level |
Bedroom 2 |
4.04 m |
3.57 m |
4.04 m x 3.57 m |
|
Upper Level |
Laundry Room |
|
|
|
|
Ground Level |
Family Room |
6.27 m |
3.48 m |
6.27 m x 3.48 m |
Utilities
|
Sewer
|
Installed |
|
Natural Gas
|
Installed |
|
Electricity
|
Installed |
|
Cable
|
Installed |
https://www.realtor.ca/PropertyDetails.aspx?PropertyId=21214474
